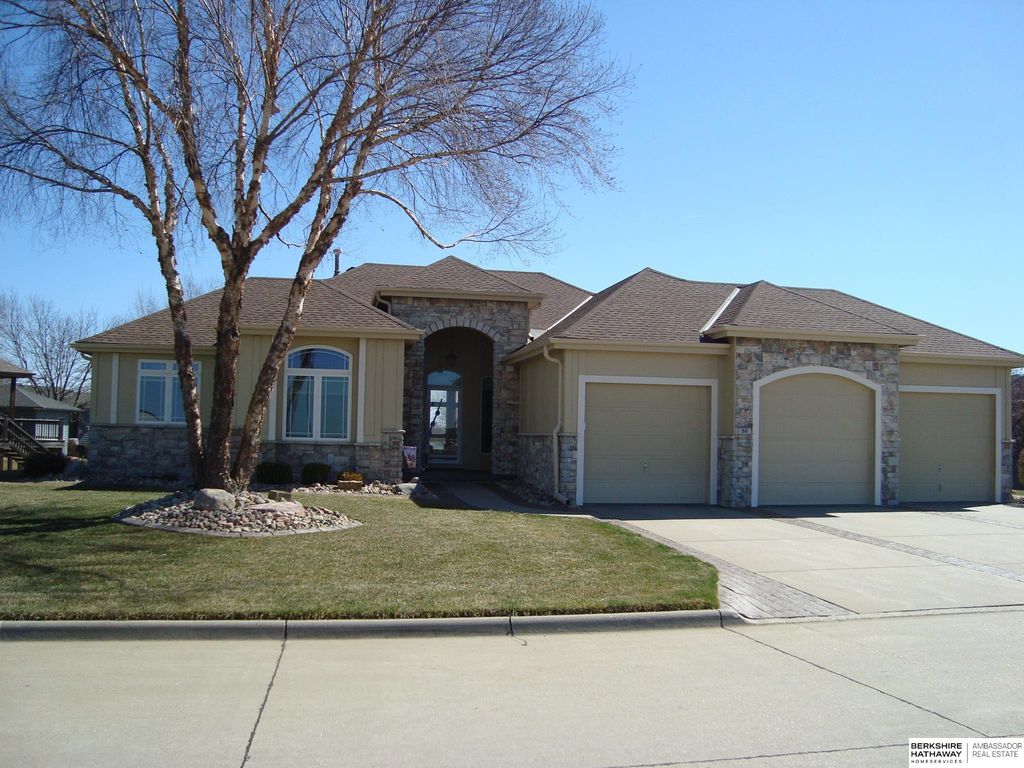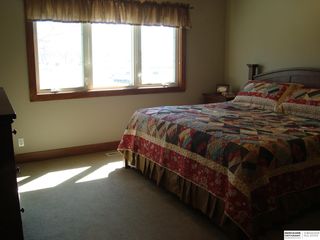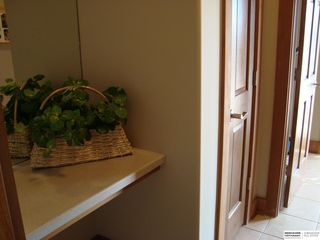


PENDING0.39 ACRES
59 Pelican Dr
Council Bluffs, IA 51501
Manawa- 4 Beds
- 3 Baths
- 2,881 sqft (on 0.39 acres)
- 4 Beds
- 3 Baths
- 2,881 sqft (on 0.39 acres)
4 Beds
3 Baths
2,881 sqft
(on 0.39 acres)
Local Information
© Google
-- mins to
Commute Destination
Description
Welcome to your little piece of heaven! Situated on 2 lots, this fabulous walkout ranch will wow you. Quality construction throughout, the open floorplan gives you unbelievable views of Lake Manawa and the serenity of lake living. The kitchen features stainless appliances, granite counters, birch cabinets, ceramic tile flooring and a generous sized island. Cozy living room with built-in entertainment center, gorgeous stone fireplace and hearth. Retreat to the primary bedroom featuring a large bath with double vanities, whirlpool tub and separate shower, and walk-in closet. Each bathroom has solid surface counters and tile flooring. Finished lower level features a huge family room perfect for all of your gatherings. Need storage?? An abundance of storage will accommodate all your lawn equipment, outdoor furniture and more! Hardiplank siding, stamped concrete, pergola, covered deck with composite decking. Fully insulated garage. Roof new in 2019, HVAC in 2016. Boat lift stays.
Home Highlights
Parking
3 Car Garage
Outdoor
Porch, Patio, Deck
A/C
Heating & Cooling
HOA
$120/Monthly
Price/Sqft
$243
Listed
41 days ago
Home Details for 59 Pelican Dr
Interior Features |
|---|
Interior Details Basement: Walk-Out Access,Yes,Sump PumpNumber of Rooms: 8Types of Rooms: Master Bedroom, Bedroom 1, Bedroom 2, Bedroom 3, Dining Room, Family Room, Kitchen, Living Room |
Beds & Baths Number of Bedrooms: 4Number of Bathrooms: 3Number of Bathrooms (full): 2Number of Bathrooms (three quarters): 1Number of Bathrooms (main level): 2 |
Dimensions and Layout Living Area: 2881 Square Feet |
Appliances & Utilities Utilities: Cable AvailableAppliances: Cooktop, Dishwasher, Disposal, Ice Maker, Microwave, Oven - No Cooktop, Range - Cooktop + Oven, Refrigerator, Power HumidifierDishwasherDisposalLaundry: Main LevelMicrowaveRefrigerator |
Heating & Cooling Heating: Forced Air,Natural GasHas CoolingAir Conditioning: Central AirHas HeatingHeating Fuel: Forced Air |
Fireplace & Spa Number of Fireplaces: 1Fireplace: Direct-Vent Gas FireSpa: BathHas a FireplaceHas a Spa |
Windows, Doors, Floors & Walls Window: Window CoveringFlooring: Carpet, Ceramic Tile, Ceramic Tile Floor |
Levels, Entrance, & Accessibility Stories: 1Levels: 1.0 Story/RanchFloors: Carpet, Ceramic Tile, Ceramic Tile Floor |
Security Security: Security System |
Exterior Features |
|---|
Exterior Home Features Roof: CompositionPatio / Porch: Covered Deck, Covered Patio, Patio, PorchFencing: NoneExterior: Sprinkler SystemFoundation: Poured ConcreteSprinkler System |
Parking & Garage Number of Covered Spaces: 3No CarportHas a GarageHas an Attached GarageParking Spaces: 3Parking: Attached,Garage Door Opener |
Frontage WaterfrontWaterfront: Lake Front, Waterfront, Lake PrivilegesRoad Frontage: Private RoadRoad Surface Type: PavedOn Waterfront |
Water & Sewer Sewer: Public Sewer |
Finished Area Finished Area (above surface): 1881 Square FeetFinished Area (below surface): 1000 Square Feet |
Days on Market |
|---|
Days on Market: 41 |
Property Information |
|---|
Year Built Year Built: 2004 |
Property Type / Style Property Type: ResidentialProperty Subtype: Single Family ResidenceArchitecture: Traditional |
Building Construction Materials: Brick/Other, HardboardNot a New ConstructionNot Attached Property |
Property Information Condition: Not New and NOT a ModelParcel Number: 744414252014 |
Price & Status |
|---|
Price List Price: $699,000Price Per Sqft: $243 |
Status Change & Dates Off Market Date: Tue Mar 19 2024 |
Active Status |
|---|
MLS Status: PENDING |
Location |
|---|
Direction & Address City: Council BluffsCommunity: Pelican Cove |
School Information Elementary School: E A KreftElementary School District: Lewis Central CommunityJr High / Middle School: Lewis CentralJr High / Middle School District: Lewis Central CommunityHigh School: Lewis CentralHigh School District: Lewis Central Community |
Agent Information |
|---|
Listing Agent Listing ID: 22406299 |
Building |
|---|
Building Area Building Area: 3762 Square Feet |
Community |
|---|
Not Senior Community |
HOA |
|---|
HOA Name: DNRHas an HOAHOA Fee: $1,440/Annually |
Lot Information |
|---|
Lot Area: 0.39 acres |
Offer |
|---|
Listing Terms: Cash, Conventional, VA Loan |
Compensation |
|---|
Buyer Agency Commission: 2.40Buyer Agency Commission Type: % |
Notes The listing broker’s offer of compensation is made only to participants of the MLS where the listing is filed |
Business |
|---|
Business Information Ownership: Fee Simple |
Miscellaneous |
|---|
BasementMls Number: 22406299Water ViewWater View |
Additional Information |
|---|
HOA Amenities: Lake |
Last check for updates: 1 day ago
Listing courtesy of Kerri Pauley-Kelly, (402) 290-0353
BHHS Ambassador Real Estate
Todd Bartusek, (402) 215-7383
BHHS Ambassador Real Estate
Source: GPRMLS, MLS#22406299

Price History for 59 Pelican Dr
| Date | Price | Event | Source |
|---|---|---|---|
| 03/21/2024 | $699,000 | Pending | SWIAR #24-490 |
| 03/18/2024 | $699,000 | Listed For Sale | GPRMLS #22406299 |
Similar Homes You May Like
Skip to last item
- NP Dodge RE Sales Inc 148Dodge
- NP Dodge RE Sales Inc 148Dodge
- See more homes for sale inCouncil BluffsTake a look
Skip to first item
New Listings near 59 Pelican Dr
Skip to last item
- NP Dodge RE Sales Inc 148Dodge
- See more homes for sale inCouncil BluffsTake a look
Skip to first item
Property Taxes and Assessment
| Year | 2022 |
|---|---|
| Tax | $8,676 |
| Assessment | $438,300 |
Home facts updated by county records
Comparable Sales for 59 Pelican Dr
Address | Distance | Property Type | Sold Price | Sold Date | Bed | Bath | Sqft |
|---|---|---|---|---|---|---|---|
0.31 | Single-Family Home | $827,500 | 04/02/24 | 5 | 4 | 4,327 | |
0.99 | Single-Family Home | $675,000 | 05/26/23 | 4 | 4 | 4,008 | |
0.97 | Single-Family Home | $243,500 | 11/17/23 | 3 | 3 | 1,457 | |
0.98 | Single-Family Home | $150,000 | 05/08/23 | 3 | 2 | 1,362 | |
1.18 | Single-Family Home | $185,000 | 01/23/24 | 3 | 3 | 1,842 | |
0.97 | Single-Family Home | $202,000 | 11/01/23 | 3 | 2 | 1,272 | |
0.97 | Single-Family Home | $210,000 | 01/25/24 | 3 | 1 | 1,737 | |
1.37 | Single-Family Home | $240,000 | 03/19/24 | 4 | 2 | 2,128 | |
1.16 | Single-Family Home | $240,000 | 08/25/23 | 3 | 2 | 1,620 | |
1.18 | Single-Family Home | $170,000 | 10/23/23 | 3 | 2 | 1,764 |
Neighborhood Overview
Neighborhood stats provided by third party data sources.
What Locals Say about Manawa
- Dustin H.
- Resident
- 5y ago
"We've lived in the Eagle Trail neighborhood for the past six years and have loved every minute. We have friendly neighbors, quiet streets, are kids play freely with other kids throughout the neighborhood. It's been a great place to raise our kids."
LGBTQ Local Legal Protections
LGBTQ Local Legal Protections
Kerri Pauley-Kelly, BHHS Ambassador Real Estate

Listing information is provided by Participants of the Great Plains Regional Multiple Listing Service Inc.
IDX information is provided exclusively for personal, non-commercial use, and may not be used for any purpose other than to identify prospective properties consumers may be interested in purchasing.
Information is deemed reliable but not guaranteed.
Copyright 2024, Great Plains Regional Multiple Listing Service, Inc.
The listing broker’s offer of compensation is made only to participants of the MLS where the listing is filed.
The listing broker’s offer of compensation is made only to participants of the MLS where the listing is filed.
