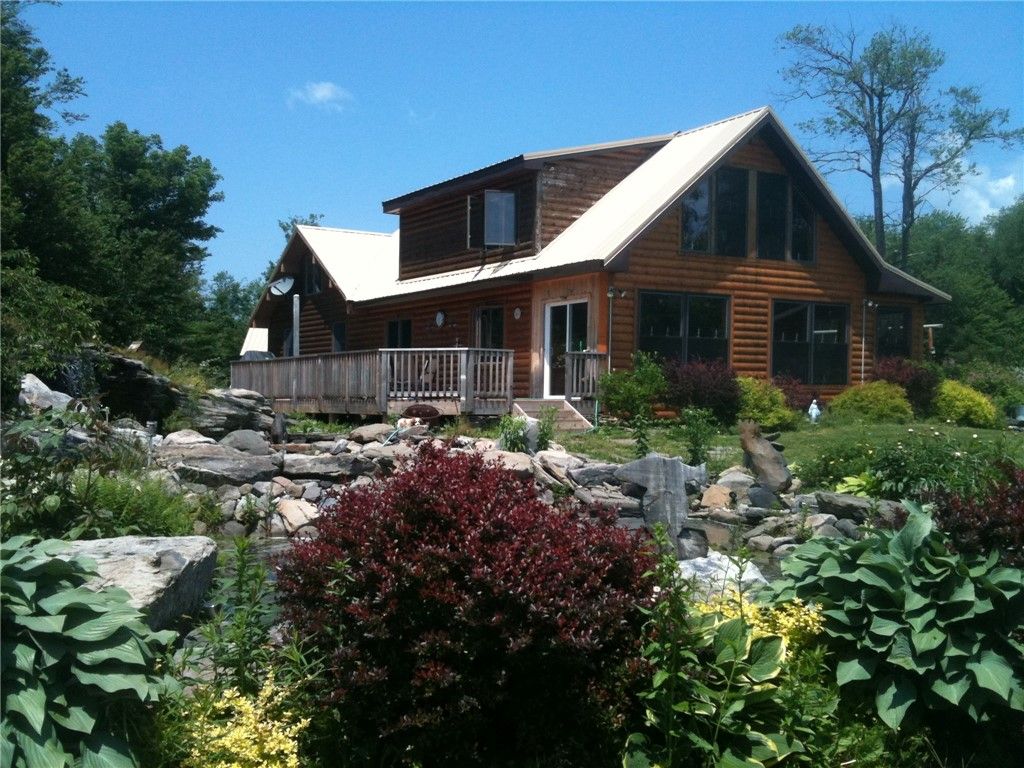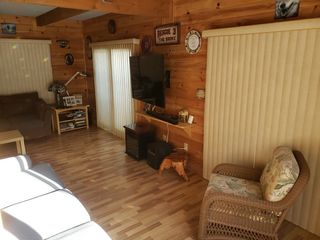


FOR SALE6.69 ACRES
588 Buck Mountain Rd
Downsville, NY 13755
- 3 Beds
- 2 Baths
- 2,200 sqft (on 6.69 acres)
- 3 Beds
- 2 Baths
- 2,200 sqft (on 6.69 acres)
3 Beds
2 Baths
2,200 sqft
(on 6.69 acres)
Local Information
© Google
-- mins to
Commute Destination
Description
Welcome to your dream mountain retreat! This charming 3-bedroom (with potential for more), 2-bathroom cabin nestled on a sprawling 6.69-acre parcel of land comes furnished and offers the perfect blend of tranquility and modern amenities. The property boasts not one, but three, garages perfect for extra storage.
Recently updated with log-style aluminum siding, the fresh and inviting exterior harmonizes seamlessly with its natural surroundings. The heart of the home offers an open floor plan and wood stove. Step outside onto the decks and yard featuring beautiful landscaping to experience the crisp mountain air and panoramic views. Not only do you have your own 7 acres to enjoy, but you are also surrounded by hundreds of peaceful acres of NYC DEP land! Whether you're seeking a weekend getaway or a year-round residence, this home offers the perfect balance of comfort, style, and nature.
Recently updated with log-style aluminum siding, the fresh and inviting exterior harmonizes seamlessly with its natural surroundings. The heart of the home offers an open floor plan and wood stove. Step outside onto the decks and yard featuring beautiful landscaping to experience the crisp mountain air and panoramic views. Not only do you have your own 7 acres to enjoy, but you are also surrounded by hundreds of peaceful acres of NYC DEP land! Whether you're seeking a weekend getaway or a year-round residence, this home offers the perfect balance of comfort, style, and nature.
Home Highlights
Parking
Garage
Outdoor
Porch, Patio
A/C
Heating only
HOA
None
Price/Sqft
$318
Listed
96 days ago
Last check for updates: about 10 hours ago
Listing by: Keller Williams Upstate NY Properties, (607) 431-2540
Joy Giannicchi, (607) 386-5886
Originating MLS: Otsego-Delaware
Source: NYSAMLSs, MLS#R1517861

Home Details for 588 Buck Mountain Rd
Interior Features |
|---|
Interior Details Basement: Crawl SpaceNumber of Rooms: 4 |
Beds & Baths Number of Bedrooms: 3Main Level Bedrooms: 2Number of Bathrooms: 2Number of Bathrooms (full): 2Number of Bathrooms (main level): 1 |
Dimensions and Layout Living Area: 2200 Square Feet |
Appliances & Utilities Appliances: Electric Oven, Electric Range, Electric Water Heater, Microwave, RefrigeratorLaundry: Main LevelMicrowaveRefrigerator |
Heating & Cooling Heating: Other,See Remarks,Wood,Baseboard,ElectricHas HeatingHeating Fuel: Other |
Fireplace & Spa Number of Fireplaces: 1Has a Fireplace |
Windows, Doors, Floors & Walls Door: Sliding DoorsFlooring: Carpet, Hardwood, Varies, Vinyl |
Levels, Entrance, & Accessibility Number of Stories: 1Floors: Carpet, Hardwood, Varies, Vinyl |
Exterior Features |
|---|
Exterior Home Features Roof: MetalPatio / Porch: Enclosed, Open, Patio, PorchOther Structures: Gazebo, Other, Second GarageExterior: Barbecue, Dirt Driveway, Gravel Driveway, Patio, Private Yard, See RemarksFoundation: Pillar/Post/Pier |
Parking & Garage Number of Garage Spaces: 3Number of Covered Spaces: 3Has a GarageParking Spaces: 3Parking: Detached,Electricity,Storage |
Frontage Road Frontage: Private RoadNot on Waterfront |
Water & Sewer Sewer: Other, See Remarks |
Days on Market |
|---|
Days on Market: 96 |
Property Information |
|---|
Year Built Year Built: 2002 |
Property Type / Style Property Type: ResidentialProperty Subtype: Single Family ResidenceArchitecture: Cabin/Cottage |
Building Construction Materials: Aluminum Siding, Steel Siding |
Property Information Condition: ResaleParcel Number: 395.23 |
Price & Status |
|---|
Price List Price: $699,000Price Per Sqft: $318 |
Status Change & Dates Possession Timing: Closing |
Active Status |
|---|
MLS Status: Active |
Location |
|---|
Direction & Address City: Colchester |
School Information Elementary School District: DownsvilleJr High / Middle School District: DownsvilleHigh School District: Downsville |
Agent Information |
|---|
Listing Agent Listing ID: R1517861 |
Building |
|---|
Building Area Building Area: 2200 Square Feet |
HOA |
|---|
Association for this Listing: Otsego-Delaware |
Lot Information |
|---|
Lot Area: 6.69 Acres |
Listing Info |
|---|
Special Conditions: Standard |
Offer |
|---|
Listing Terms: Cash, Conventional |
Compensation |
|---|
Buyer Agency Commission: 2.5Buyer Agency Commission Type: %Sub Agency Commission: 0Transaction Broker Commission: 0 |
Notes The listing broker’s offer of compensation is made only to participants of the MLS where the listing is filed |
Rental |
|---|
Partially Furnished |
Miscellaneous |
|---|
Mls Number: R1517861Living Area Range Units: Square FeetAttribution Contact: 607-386-5886 |
Price History for 588 Buck Mountain Rd
| Date | Price | Event | Source |
|---|---|---|---|
| 01/24/2024 | $699,000 | Listed For Sale | NYSAMLSs #R1517861 |
| 05/11/2000 | $73,000 | Sold | N/A |
Similar Homes You May Like
Skip to last item
- Listing by: Keller Williams Upstate NY
- Listing by: Coldwell Banker Timberland Properties
- Listing by: Coldwell Banker Timberland Properties
- Listing by: Four Seasons Sotheby's Int.
- Listing by: UPPER DELAWARE REAL ESTATE - Downsville, NY
- See more homes for sale inDownsvilleTake a look
Skip to first item
New Listings near 588 Buck Mountain Rd
Skip to last item
- Listing by: UPPER DELAWARE REAL ESTATE - Downsville, NY
- Listing by: UPPER DELAWARE REAL ESTATE - Downsville, NY
- See more homes for sale inDownsvilleTake a look
Skip to first item
Property Taxes and Assessment
| Year | 2023 |
|---|---|
| Tax | |
| Assessment | $162,500 |
Home facts updated by county records
Comparable Sales for 588 Buck Mountain Rd
Address | Distance | Property Type | Sold Price | Sold Date | Bed | Bath | Sqft |
|---|---|---|---|---|---|---|---|
3.03 | Single-Family Home | $205,000 | 11/20/23 | 2 | 2 | 900 | |
3.40 | Single-Family Home | $58,000 | 07/09/23 | 5 | 2 | 1,422 | |
3.67 | Single-Family Home | $45,000 | 12/15/23 | 3 | 1 | 1,420 | |
3.03 | Single-Family Home | $62,000 | 04/16/24 | - | 650 | ||
4.05 | Single-Family Home | $384,000 | 02/08/24 | 3 | 2 | 2,016 | |
4.13 | Single-Family Home | $345,000 | 02/15/24 | 2 | 2 | 1,400 | |
4.10 | Single-Family Home | $405,000 | 10/16/23 | 2 | 1 | 1,600 | |
4.66 | Single-Family Home | $625,000 | 03/13/24 | 3 | 3 | 1,800 |
LGBTQ Local Legal Protections
LGBTQ Local Legal Protections
Joy Giannicchi, Keller Williams Upstate NY Properties

The data relating to real estate on this web site comes in part from the Internet Data Exchange (IDX) Program
of the CNYIS, UNYREIS and WNYREIS. Real estate listings held by firms other than Zillow, Inc. are marked with
the IDX logo and include the Listing Broker’s Firm Name. Listing Data last updated at 2024-02-07 10:10:09 PST.
Disclaimer: All information deemed reliable but not guaranteed and should be independently verified. All properties
are subject to prior sale, change or withdrawal. Neither the listing broker(s) nor Zillow, Inc. shall be responsible for any typographical errors, misinformation, misprints, and shall be held totally harmless.
© 2024 CNYIS, UNYREIS, WNYREIS. All rights reserved.
The listing broker’s offer of compensation is made only to participants of the MLS where the listing is filed.
The listing broker’s offer of compensation is made only to participants of the MLS where the listing is filed.
588 Buck Mountain Rd, Downsville, NY 13755 is a 3 bedroom, 2 bathroom, 2,200 sqft single-family home built in 2002. This property is currently available for sale and was listed by NYSAMLSs on Jan 24, 2024. The MLS # for this home is MLS# R1517861.
