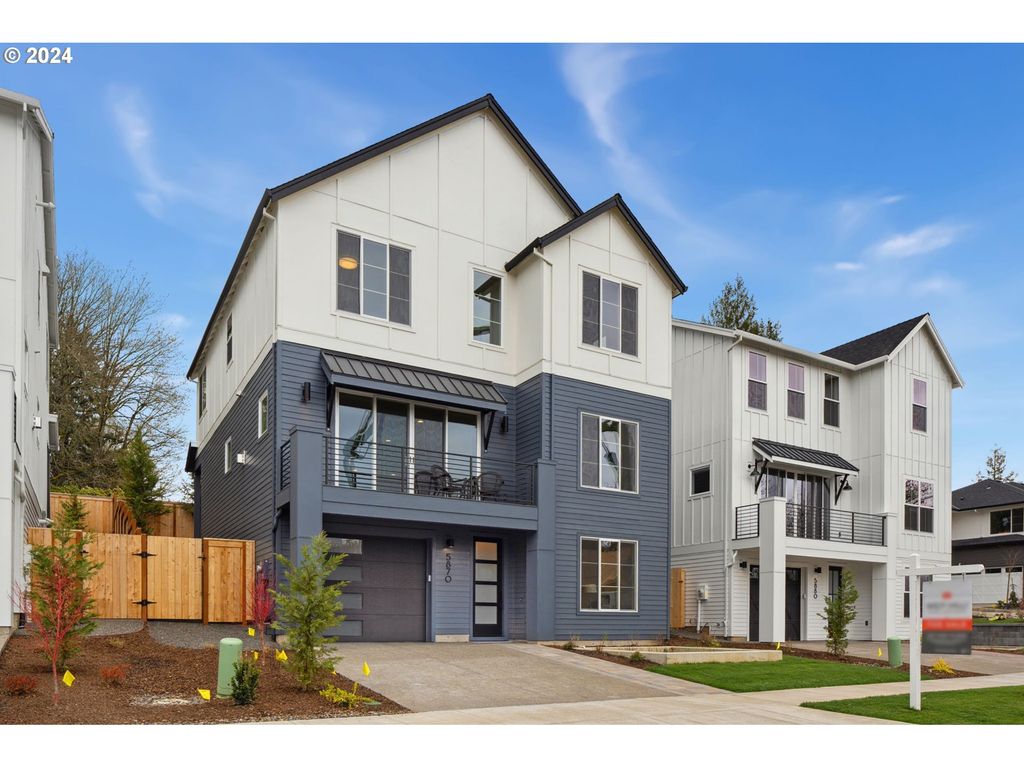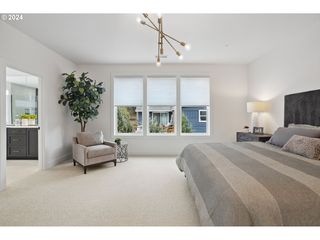


PENDINGNEW CONSTRUCTION
5870 SW 47th Pl #10
Portland, OR 97221
Hayhurst- 4 Beds
- 4 Baths
- 3,029 sqft
- 4 Beds
- 4 Baths
- 3,029 sqft
4 Beds
4 Baths
3,029 sqft
Local Information
© Google
-- mins to
Commute Destination
Description
**5.99% fixed interest rate over 30 years EXPIRES 4/22/24 (restrictions apply) - DON'T MISS OUT!** You deserve to live in a brand-new luxury home in the coveted Hayhurst area of Southwest Portland...FOR UNDER $1M! An incredible value with ALL the luxury trimmings you have come to expect from a home built by West Hills Homes NW. Unique floorplan offers an expansive, open concept on the main level, extensive windows throughout, luxurious primary suite with spa-like bathroom, secondary suite with attached bath, and oversized den. Soak up sunset views through a wall of windows in front of your modern linear fireplace with cantilevered hearth *OR* cook a masterful meal in the gourmet kitchen while entertaining guests. Whatever you like to do, you'll love doing it here - Close to Gabriel Park, desirable Portland Schools, and shopping/dining galore! 2-10 Warranty included. Prop Tax TBD. Final home supersedes info provided. Not the right fit? See ML#s 24194857, 24097848, 246553816.
Home Highlights
Parking
1 Car Garage
Outdoor
Porch, Patio, Deck
A/C
Heating & Cooling
HOA
$68/Monthly
Price/Sqft
$329
Listed
100 days ago
Last check for updates: about 13 hours ago
Listing courtesy of Taya Mower, (503) 481-6252
Keller Williams Sunset Corridor
Kyleen Hawes, (503) 484-0053
Keller Williams Sunset Corridor
Source: RMLS (OR), MLS#24113894

Home Details for 5870 SW 47th Pl #10
Active Status |
|---|
MLS Status: Pending |
Interior Features |
|---|
Interior Details Basement: Crawl SpaceNumber of Rooms: 7Types of Rooms: Master Bedroom, Bedroom 2, Bedroom 3, Bedroom 4, Dining Room, Family Room, Kitchen |
Beds & Baths Number of Bedrooms: 4Number of Bathrooms: 4Number of Bathrooms (full): 3Number of Bathrooms (partial): 1Number of Bathrooms (main level): 1 |
Dimensions and Layout Living Area: 3029 Square Feet |
Appliances & Utilities Utilities: Cable ConnectedAppliances: Built In Oven, Convection Oven, Dishwasher, Disposal, ENERGY STAR Qualified Appliances, Free-Standing Gas Range, Gas Appliances, Microwave, Plumbed For Ice Maker, Range Hood, Stainless Steel Appliance(s), Built-In Range, Gas Water Heater, Tankless Water HeaterDishwasherDisposalLaundry: Laundry RoomMicrowave |
Heating & Cooling Heating: Forced Air 95 Plus,Fireplace(s)Has CoolingAir Conditioning: Central AirHas HeatingHeating Fuel: Forced Air 95 Plus |
Fireplace & Spa Number of Fireplaces: 1Fireplace: GasHas a Fireplace |
Gas & Electric Gas: Gas Hookup, Gas |
Windows, Doors, Floors & Walls Window: Double Pane Windows, Vinyl FramesDoor: Sliding DoorsFlooring: Engineered Hardwood, Tile, Wall to Wall Carpet |
Levels, Entrance, & Accessibility Stories: 3Levels: Tri LevelAccessibility: Builtin Lighting, Natural Lighting, AccessibilityFloors: Engineered Hardwood, Tile, Wall To Wall Carpet |
View Has a ViewView: Mountain(s), Territorial, Trees/Woods |
Exterior Features |
|---|
Exterior Home Features Roof: CompositionPatio / Porch: Covered Patio, Deck, Porch, PatioFencing: FencedOther Structures: GasHookupExterior: Gas Hookup, YardFoundation: Slab |
Parking & Garage Number of Garage Spaces: 1Number of Covered Spaces: 1No CarportHas a GarageHas an Attached GarageHas Open ParkingParking Spaces: 1Parking: Driveway,On Street,Garage Door Opener,Electric Vehicle Charging Station(s),Attached,Tuck Under |
Frontage Road Surface Type: Paved |
Water & Sewer Sewer: Public Sewer |
Days on Market |
|---|
Days on Market: 100 |
Property Information |
|---|
Year Built Year Built: 2023 |
Property Type / Style Property Type: ResidentialProperty Subtype: Residential, Single Family ResidenceArchitecture: Contemporary |
Building Construction Materials: Cement Siding, Insulation and Ceiling InsulationIs a New ConstructionNot Attached PropertyIncludes Home Warranty |
Property Information Condition: New ConstructionParcel Number: R712640 |
Price & Status |
|---|
Price List Price: $997,900Price Per Sqft: $329 |
Status Change & Dates Off Market Date: Wed Apr 17 2024 |
Media |
|---|
Location |
|---|
Direction & Address City: PortlandCommunity: Hayhurst / Everett Heights |
School Information Elementary School: HayhurstJr High / Middle School: Robert GrayHigh School: Ida B Wells |
Agent Information |
|---|
Listing Agent Listing ID: 24113894 |
Building |
|---|
Building Area Building Area: 3029 Square Feet |
HOA |
|---|
Has an HOAHOA Fee: $68/Monthly |
Lot Information |
|---|
Lot Area: 4356 sqft |
Offer |
|---|
Listing Terms: Cash, Conventional, VA Loan |
Compensation |
|---|
Buyer Agency Commission: 2.5Buyer Agency Commission Type: % |
Notes The listing broker’s offer of compensation is made only to participants of the MLS where the listing is filed |
Miscellaneous |
|---|
Mls Number: 24113894Attribution Contact: 503-481-6252 |
Additional Information |
|---|
HOA Amenities: Commons, Management |
Price History for 5870 SW 47th Pl #10
| Date | Price | Event | Source |
|---|---|---|---|
| 04/19/2024 | $997,900 | Pending | RMLS (OR) #24113894 |
Similar Homes You May Like
Skip to last item
- Cascade Hasson Sotheby's International Realty, Active
- Keller Williams Sunset Corridor, Active
- Keller Williams Realty Professionals, Active
- Windermere Realty Trust, Active
- Premiere Property Group, LLC, Active
- Keller Williams Sunset Corridor, Active
- Keller Williams Sunset Corridor, Active
- See more homes for sale inPortlandTake a look
Skip to first item
New Listings near 5870 SW 47th Pl #10
Skip to last item
- Sean Z Becker Real Estate, Active
- Cascade Hasson Sotheby's International Realty, Active
- Premiere Property Group, LLC, Active
- Berkshire Hathaway HomeServices NW Real Estate, Active
- See more homes for sale inPortlandTake a look
Skip to first item
Comparable Sales for 5870 SW 47th Pl #10
Address | Distance | Property Type | Sold Price | Sold Date | Bed | Bath | Sqft |
|---|---|---|---|---|---|---|---|
0.01 | Single-Family Home | $1,029,900 | 04/03/24 | 4 | 4 | 3,029 | |
0.01 | Single-Family Home | $1,020,000 | 03/08/24 | 4 | 4 | 3,029 | |
0.02 | Single-Family Home | $1,100,000 | 11/08/23 | 5 | 3 | 2,984 | |
0.04 | Single-Family Home | $1,195,000 | 09/22/23 | 5 | 3 | 3,125 | |
0.09 | Single-Family Home | $875,000 | 06/08/23 | 4 | 3 | 2,959 | |
0.51 | Single-Family Home | $852,500 | 08/28/23 | 4 | 4 | 2,532 | |
0.23 | Single-Family Home | $1,100,000 | 03/29/24 | 3 | 3 | 3,166 | |
0.28 | Single-Family Home | $1,300,000 | 10/04/23 | 5 | 4 | 3,523 | |
0.50 | Single-Family Home | $924,900 | 08/31/23 | 5 | 4 | 2,925 | |
0.16 | Single-Family Home | $580,000 | 06/15/23 | 3 | 3 | 1,633 |
Neighborhood Overview
Neighborhood stats provided by third party data sources.
What Locals Say about Hayhurst
- Deme C.
- Resident
- 4y ago
"Plenty of dog walking areas and quiet spaces to get away from it all. Stores in the area close around 9-10 so finding food after 10 is pretty hard to find til 6 am the next day"
- Ellagtv12
- Resident
- 4y ago
"Dogs are great breed and behaved . Owners seems to be taking care of their dog pretty well and clean after their pets and respect the neighbors "
- Kelley L.
- Resident
- 5y ago
"There are lots of dog walkers and all dogs are very obedient. Everyone is carrying bags and cleans up after their dogs. Very respectful to the neighborhood."
- Larissa S.
- Resident
- 5y ago
"It is a great, small town feeling area that is 10-15 minutes from city activities in Portland, Beaverton, tigard, and Lake Oswego. "
- Sharon L. W.
- 9y ago
"I have lived in this area for 7 years now and I love it. Great schools, wonderful parks, nearby stores & restaurants, plus a quick, easy drive to almost anywhere in the Portland metro area. What more could you ask for?"
LGBTQ Local Legal Protections
LGBTQ Local Legal Protections
Taya Mower, Keller Williams Sunset Corridor

The content relating to real estate for sale on this web site comes in part from the IDX program of the RMLS™ of Portland, Oregon. Real estate listings held by brokerage firms other than Zillow, Inc. are marked with the RMLS™ logo, and detailed information about these properties includes the names of the listing brokers. Listing content is copyright © 2024 RMLS™, Portland, Oregon.
This content last updated on 2024-04-02 07:40:16 PDT. Some properties which appear for sale on this web site may subsequently have sold or may no longer be available.
All information provided is deemed reliable but is not guaranteed and should be independently verified.
The listing broker’s offer of compensation is made only to participants of the MLS where the listing is filed.
The listing broker’s offer of compensation is made only to participants of the MLS where the listing is filed.
