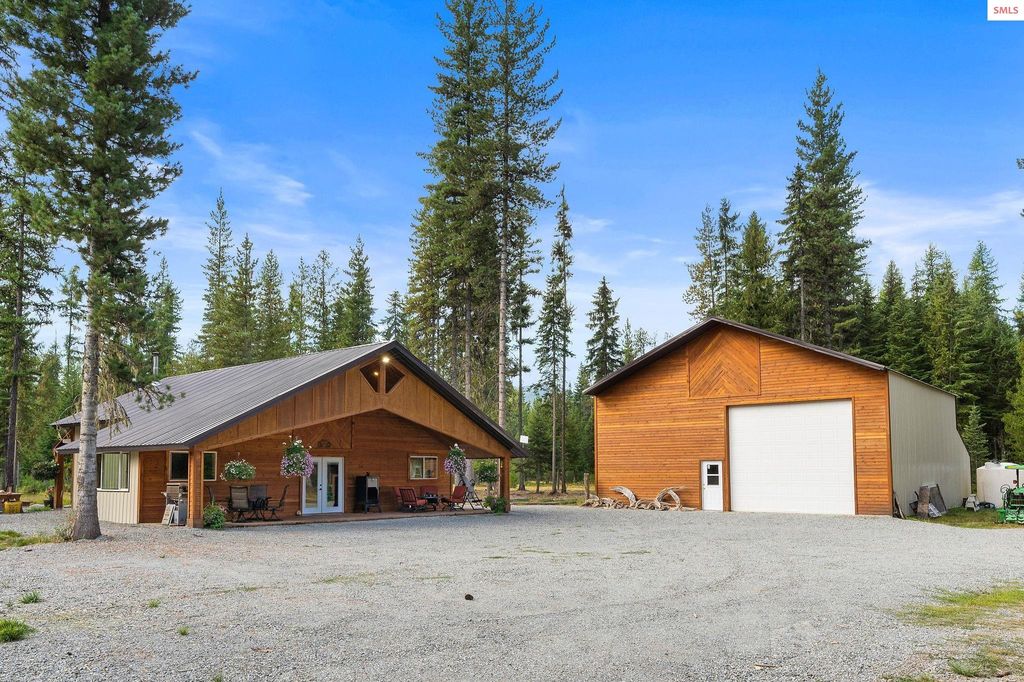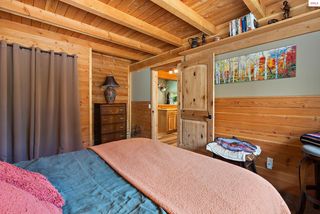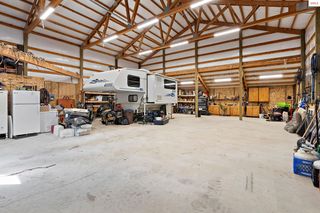


FOR SALE 6.01 ACRES
6.01 ACRES
3D VIEW
585 Bourbon Ln
Priest Lake, ID 83848
- 2 Beds
- 1 Bath
- 1,400 sqft (on 6.01 acres)
- 2 Beds
- 1 Bath
- 1,400 sqft (on 6.01 acres)
2 Beds
1 Bath
1,400 sqft
(on 6.01 acres)
Local Information
© Google
-- mins to
Commute Destination
Description
Fully furnished on 6 beautifully kept acres, with a 40'x50' insulated shop, this 1400 sq ft, 2 bed, 1 bath home features open concept living on the interior as well as exterior. Inside you'll find custom Douglas fir finishes throughout. The large great room with a wood stove provides a spacious place to relax on those chilly fall and winter nights. Cooks will appreciate the beautifully appointed pass-through kitchen with stainless steel appliances, butcher block counters, large seating bar for entertaining friends, and hickory cabinets. There are 2 spacious bedrooms and a bath/ laundry combo on the main and the upper loft provides plenty of space for guests. As you step outside to the South, you'll find a large, fully covered, stamped concrete patio and a beautiful fire pit to gather around. On the North side, you'll find the second large, covered wood porch. The exterior of the home is completely custom sided with Douglas fir, and the grounds feature large gravel parking, clean and cleared timbered lands, natural grasses, and partial fencing. Need a place to store your toys? The 40' x 50' fully insulated shop has a concrete floor, work benches, a built-in walk-in cooler, and a 14' high x 16' wide roll-up door. Included is a 13KW generator. The property is quiet, secluded, and near the end of a private road. All this and close to forest service lands, airstrip, restaurants, world-class fishing, and the pristine waters of Priest Lake!
Home Highlights
Parking
Garage
Outdoor
Patio
A/C
Heating only
HOA
None
Price/Sqft
$568
Listed
180+ days ago
Home Details for 585 Bourbon Ln
Interior Features |
|---|
Interior Details Basement: NoneNumber of Rooms: 6Types of Rooms: Master Bedroom, Bedroom 2, Bathroom 1, Dining Room, Family Room, Kitchen, Living Room |
Beds & Baths Number of Bedrooms: 2Main Level Bedrooms: 2Number of Bathrooms: 1Number of Bathrooms (main level): 1 |
Dimensions and Layout Living Area: 1400 Square Feet |
Appliances & Utilities Utilities: Electricity ConnectedTelephone: No InfoAppliances: Dishwasher, Dryer, Range Hood, Microwave, Range/Oven, Refrigerator, WasherDishwasherDryerLaundry: Main LevelMicrowaveRefrigeratorWasher |
Heating & Cooling Heating: Electric,Wall FurnaceNo CoolingAir Conditioning: NoneHas HeatingHeating Fuel: Electric |
Fireplace & Spa Fireplace: Stove, Wood BurningHas a Fireplace |
Gas & Electric Gas: No InfoHas Electric on Property |
Windows, Doors, Floors & Walls Window: VinylDoor: French DoorsFlooring: Vinyl |
Levels, Entrance, & Accessibility Stories: 1Levels: One and One HalfFloors: Vinyl |
Exterior Features |
|---|
Exterior Home Features Roof: MetalPatio / Porch: Covered, Covered Patio, See RemarksOther Structures: WorkshopExterior: Fire PitFoundation: Concrete Perimeter |
Parking & Garage No CarportHas a GarageNo Attached GarageHas Open ParkingParking: Insulated,RV Access/Parking,Workshop in Garage,Workbench,Other,Gravel,Open |
Frontage Road Frontage: Private RoadRoad Surface Type: GravelNot on Waterfront |
Water & Sewer Sewer: Septic Tank |
Finished Area Finished Area (above surface): 1400 Square Feet |
Days on Market |
|---|
Days on Market: 180+ |
Property Information |
|---|
Year Built Year Built: 2018 |
Property Type / Style Property Type: ResidentialProperty Subtype: Single Family Residence |
Building Construction Materials: Pole, Steel Siding, Wood Siding, See RemarksNot a New Construction |
Property Information Condition: ResaleParcel Number: RP054180000020A |
Price & Status |
|---|
Price List Price: $795,000Price Per Sqft: $568 |
Active Status |
|---|
MLS Status: Active |
Location |
|---|
Direction & Address City: Priest Lake |
School Information Elementary School: Priest LakeJr High / Middle School: Priest RiverHigh School: Priest RiverHigh School District: Other |
Agent Information |
|---|
Listing Agent Listing ID: 20232718 |
Building |
|---|
Building Area Building Area: 1400 Square Feet |
HOA |
|---|
No HOA |
Lot Information |
|---|
Lot Area: 6.01 Acres |
Compensation |
|---|
Buyer Agency Commission: 2.5Buyer Agency Commission Type: % |
Notes The listing broker’s offer of compensation is made only to participants of the MLS where the listing is filed |
Miscellaneous |
|---|
Mls Number: 20232718 |
Listing courtesy of Stephanie Suko
CENTURY 21 BEUTLER & ASSOCIATES
Richard Bockemuehl, (509) 951-4390
Source: SELMLS, MLS#20232718

Also Listed on Coeur d'Alene MLS.
Price History for 585 Bourbon Ln
| Date | Price | Event | Source |
|---|---|---|---|
| 10/09/2023 | $795,000 | PriceChange | Coeur d'Alene MLS #23-8034 |
| 08/26/2023 | $825,000 | PriceChange | Coeur d'Alene MLS #23-8034 |
| 08/03/2023 | $775,000 | Listed For Sale | N/A |
Similar Homes You May Like
Skip to last item
Skip to first item
New Listings near 585 Bourbon Ln
Skip to last item
Skip to first item
Property Taxes and Assessment
| Year | 2022 |
|---|---|
| Tax | $1,277 |
| Assessment | $301,706 |
Home facts updated by county records
Comparable Sales for 585 Bourbon Ln
Address | Distance | Property Type | Sold Price | Sold Date | Bed | Bath | Sqft |
|---|---|---|---|---|---|---|---|
2.52 | Single-Family Home | - | 10/25/23 | 4 | 2 | 1,905 | |
2.77 | Single-Family Home | - | 10/04/23 | 3 | 3 | 2,793 |
LGBTQ Local Legal Protections
LGBTQ Local Legal Protections
Stephanie Suko, CENTURY 21 BEUTLER & ASSOCIATES

IDX information is provided exclusively for personal, non-commercial use, and may not be used for any purpose other than to identify prospective properties consumers may be interested in purchasing. Information is deemed reliable but not guaranteed.
The listing broker’s offer of compensation is made only to participants of the MLS where the listing is filed.
The listing broker’s offer of compensation is made only to participants of the MLS where the listing is filed.
585 Bourbon Ln, Priest Lake, ID 83848 is a 2 bedroom, 1 bathroom, 1,400 sqft single-family home built in 2018. This property is currently available for sale and was listed by SELMLS on Oct 23, 2023. The MLS # for this home is MLS# 20232718.
