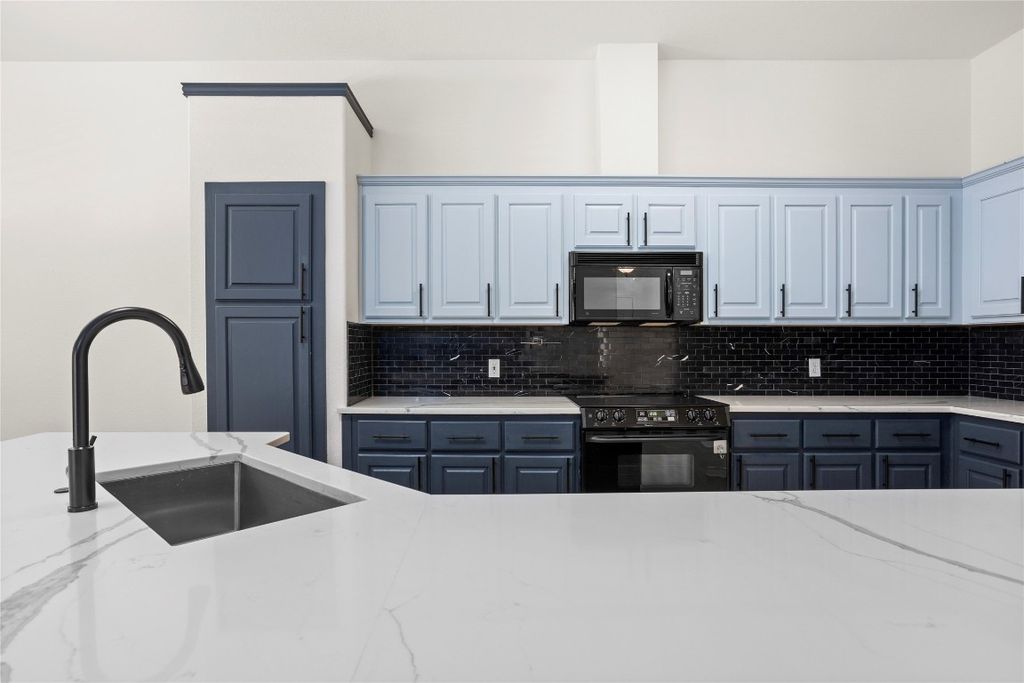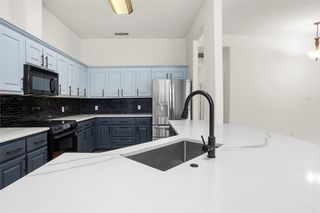


FOR SALE
5843 Westhaven Dr #1
Fort worth, TX 76132
Overton South- 3 Beds
- 2 Baths
- 2,107 sqft
- 3 Beds
- 2 Baths
- 2,107 sqft
3 Beds
2 Baths
2,107 sqft
Local Information
© Google
-- mins to
Commute Destination
Description
Welcome to this charming 3-bedroom, 2-bath red brick townhome built in 2002. Step into a spacious entry and living room featuring high ceilings, plantation shutters, and a cozy fireplace. The recently remodeled kitchen boasts a breakfast bar, new sink and appliances in 2023, beautiful countertops, and flows into the dining area. A versatile bonus room awaits, perfect for an office. Enjoy the convenience of a large laundry room, central vacuum, and walk-in closets. The private covered patio overlooking the low maintenance backyard is a wonderful gathering spot. There is a rear-entry two car garage with additional parking on the side. This well-maintained home is freshly painted and move-in ready. Located near major freeways, retail, groceries, medical facilities, and downtown Fort Worth, this townhome offers comfort and accessibility for you and your family.
Home Highlights
Parking
2 Car Garage
Outdoor
Yes
A/C
Heating & Cooling
HOA
$167/Monthly
Price/Sqft
$171
Listed
64 days ago
Home Details for 5843 Westhaven Dr #1
Interior Features |
|---|
Interior Details Number of Rooms: 8Types of Rooms: Utility Room, Master Bedroom, Bedroom, Bonus Room, Dining Room, Kitchen, Living Room |
Beds & Baths Number of Bedrooms: 3Number of Bathrooms: 2Number of Bathrooms (full): 2 |
Dimensions and Layout Living Area: 2107 Square Feet |
Appliances & Utilities Utilities: Electricity Available, Sewer Available, Separate Meters, Water Available, Cable AvailableAppliances: Dishwasher, Electric Range, Disposal, Microwave, RefrigeratorDishwasherDisposalLaundry: Washer Hookup,Electric Dryer Hookup,Laundry in Utility RoomMicrowaveRefrigerator |
Heating & Cooling Heating: Central,ElectricHas CoolingAir Conditioning: Central Air,Ceiling Fan(s),ElectricHas HeatingHeating Fuel: Central |
Fireplace & Spa Number of Fireplaces: 1Fireplace: Living Room, Wood BurningHas a Fireplace |
Windows, Doors, Floors & Walls Window: Plantation ShuttersFlooring: Luxury Vinyl Plank, Tile |
Levels, Entrance, & Accessibility Stories: 1Levels: OneFloors: Luxury Vinyl Plank, Tile |
Exterior Features |
|---|
Exterior Home Features Roof: CompositionPatio / Porch: CoveredFencing: WoodFoundation: Slab |
Parking & Garage Number of Garage Spaces: 2Number of Covered Spaces: 2No CarportHas a GarageHas an Attached GarageParking Spaces: 2Parking: Additional Parking,Alley Access,Door-Multi,Lighted,Garage Faces Rear |
Frontage Not on Waterfront |
Water & Sewer Sewer: Public Sewer |
Days on Market |
|---|
Days on Market: 64 |
Property Information |
|---|
Year Built Year Built: 2002 |
Property Type / Style Property Type: ResidentialProperty Subtype: Townhouse, Duplex, Multi FamilyStructure Type: DuplexArchitecture: Traditional |
Building Construction Materials: BrickAttached To Another Structure |
Property Information Parcel Number: 06226159 |
Price & Status |
|---|
Price List Price: $359,500Price Per Sqft: $171 |
Status Change & Dates Possession Timing: Close Of Escrow |
Active Status |
|---|
MLS Status: Active |
Media |
|---|
Location |
|---|
Direction & Address City: Fort WorthCommunity: Westhaven Townhomes |
School Information Elementary School: OakmontElementary School District: Crowley ISDJr High / Middle School: Summer CreekJr High / Middle School District: Crowley ISDHigh School: North CrowleyHigh School District: Crowley ISD |
Agent Information |
|---|
Listing Agent Listing ID: 20544304 |
Community |
|---|
Community Features: Curbs |
HOA |
|---|
HOA Fee Includes: Association ManagementHas an HOAHOA Fee: $500/Quarterly |
Lot Information |
|---|
Lot Area: 5314.32 sqft |
Listing Info |
|---|
Special Conditions: Standard |
Compensation |
|---|
Buyer Agency Commission: 3Buyer Agency Commission Type: % |
Notes The listing broker’s offer of compensation is made only to participants of the MLS where the listing is filed |
Miscellaneous |
|---|
Mls Number: 20544304Living Area Range Units: Square FeetAttribution Contact: 817-632-9500 |
Additional Information |
|---|
Curbs |
Last check for updates: 1 day ago
Listing courtesy of J. Alann Nolan 0325936, (817) 632-9500
Williams Trew Real Estate
Lynne Eller 0373039
Williams Trew Real Estate
Source: NTREIS, MLS#20544304
Also Listed on Williams Trew - An Ebby Halliday Real Estate Company.
Price History for 5843 Westhaven Dr #1
| Date | Price | Event | Source |
|---|---|---|---|
| 04/23/2024 | $359,500 | PriceChange | NTREIS #20544304 |
| 02/29/2024 | $364,500 | PriceChange | NTREIS #20544304 |
| 02/25/2024 | $369,500 | Listed For Sale | NTREIS #20544304 |
| 04/28/2023 | $250,000 | Pending | NTREIS #20301894 |
| 04/20/2023 | $250,000 | Contingent | NTREIS #20301894 |
| 04/17/2023 | $250,000 | Listed For Sale | NTREIS #20301894 |
| 04/06/2023 | ListingRemoved | NTREIS #20176371 | |
| 01/01/2023 | $385,000 | ListingRemoved | NTREIS #20176371 |
| 10/18/2022 | $385,000 | PriceChange | NTREIS #20176371 |
| 10/05/2022 | $390,000 | Listed For Sale | NTREIS #20176371 |
Similar Homes You May Like
Skip to last item
Skip to first item
New Listings near 5843 Westhaven Dr #1
Skip to last item
Skip to first item
Property Taxes and Assessment
| Year | 2016 |
|---|---|
| Tax | $3,063 |
| Assessment | $229,260 |
Home facts updated by county records
Comparable Sales for 5843 Westhaven Dr #1
Address | Distance | Property Type | Sold Price | Sold Date | Bed | Bath | Sqft |
|---|---|---|---|---|---|---|---|
1.46 | Townhouse | - | 08/31/23 | 3 | 2 | 1,880 | |
1.41 | Townhouse | - | 11/14/23 | 4 | 2 | 2,172 | |
1.41 | Townhouse | - | 11/15/23 | 3 | 3 | 2,311 | |
1.62 | Townhouse | - | 09/29/23 | 3 | 3 | 1,582 | |
1.45 | Townhouse | - | 04/26/24 | 3 | 4 | 3,058 | |
1.62 | Townhouse | - | 02/07/24 | 2 | 2 | 1,104 | |
1.62 | Townhouse | - | 10/13/23 | 2 | 2 | 1,104 | |
1.61 | Townhouse | - | 09/22/23 | 2 | 3 | 1,576 | |
1.92 | Townhouse | - | 06/02/23 | 3 | 3 | 2,383 | |
1.66 | Townhouse | - | 12/19/23 | 2 | 3 | 1,104 |
Neighborhood Overview
Neighborhood stats provided by third party data sources.
What Locals Say about Overton South
- Trulia User
- Resident
- 2y ago
"My commute is 30 minutes to work only because I live in Dallas, but traffic not too bad. The neighborhood isn’t crowded with cars."
- Valentine
- Prev. Resident
- 3y ago
"I lived here for a while. It’s a quiet place and somewhat clean and walks are quite safe. So I believe it’s a decent area for singles and family. "
- Maria M.
- Visitor
- 4y ago
"Public transportation is available, it always take time to get to the Downton. School transportation it is always on time! "
- Jesse T. B.
- Resident
- 4y ago
"Highways (I20 and Chisholm Trail) and roads (Hulen and Bryant Irvin) make commuting easy and efficient."
- I said it
- Visitor
- 4y ago
"People walk with a long stick to hit the possible roaming dogs of the neighborhood. But the neighborhood has potential for those that take the time to understand the surroundings."
- amy g.
- Resident
- 5y ago
"Becoming more mature of an area. People are selling and remodeling the homes and improving the lawns. "
- Jacqueline E.
- Resident
- 5y ago
"the entire three blocks are duplexes. have not seen neighborhood like that before. school church and police station walking distance"
- Jacob w.
- Resident
- 6y ago
"15 minutes from downtown, but very suburban without a lot of traffic. Also a fairly safe-feeling part of town."
- Patricia B.
- 12y ago
"This is a beautiful quite neighborhood in which most of the properties have owners occupying at least one side of each duplex. This subdivision is within walking distance to great shopping, and local elementary, middle and high schools."
LGBTQ Local Legal Protections
LGBTQ Local Legal Protections
J. Alann Nolan, Williams Trew Real Estate
IDX information is provided exclusively for personal, non-commercial use, and may not be used for any purpose other than to identify prospective properties consumers may be interested in purchasing. Information is deemed reliable but not guaranteed.
The listing broker’s offer of compensation is made only to participants of the MLS where the listing is filed.
The listing broker’s offer of compensation is made only to participants of the MLS where the listing is filed.
5843 Westhaven Dr #1, Fort worth, TX 76132 is a 3 bedroom, 2 bathroom, 2,107 sqft townhouse built in 2002. 5843 Westhaven Dr #1 is located in Overton South, Fort worth. This property is currently available for sale and was listed by NTREIS on Feb 25, 2024. The MLS # for this home is MLS# 20544304.
