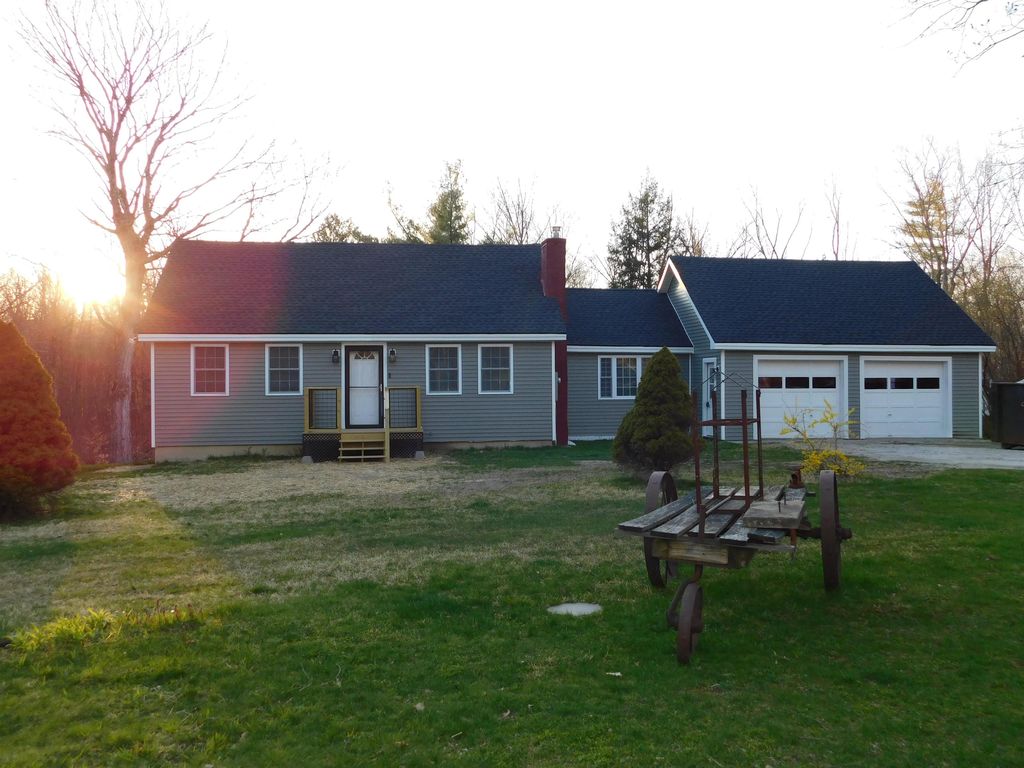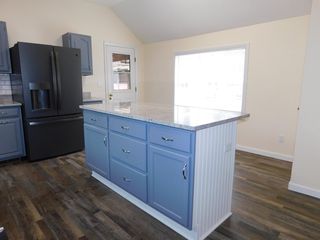


FOR SALE19.25 ACRES
Listed by Rhonda Nash, Welcome Home Real Estate, (802) 446-4616
581 Route 7B Central
North Clarendon, VT 05759
- 2 Beds
- 2 Baths
- 1,479 sqft (on 19.25 acres)
- 2 Beds
- 2 Baths
- 1,479 sqft (on 19.25 acres)
2 Beds
2 Baths
1,479 sqft
(on 19.25 acres)
We estimate this home will sell faster than 95% nearby.
Local Information
© Google
-- mins to
Commute Destination
Last check for updates: about 6 hours ago
Listing courtesy of Rhonda Nash
Welcome Home Real Estate, (802) 446-4616
Source: PrimeMLS, MLS#4988999

Description
Welcome to this very tastefully renovated home located in Clarendon, VT! The beautiful sunlit kitchen area offers brand new appliances, a center island, granite countertops, an extra deep sink and a pantry closet! The open dining/living room has enough space to host the whole family! The brand new 4 season sunroom offers lots of windows, 2 skylights and a sliding door that opens to the expansive deck! The back deck area leads to a great sized fenced in yard. This will be the perfect spot for the kids to play or the dogs to roam! With a brand new roof and new vinyl siding this could be the low maintenance home you've been waiting for! This property also offers a barn with tons of storage and a large overhang to keep all your toys out of the elements! With 19.25 acres of land to call your own the opportunities are endless!! It's time for 581 Route 7BC to welcome you home!
Home Highlights
Parking
Garage
Outdoor
Deck
A/C
Heating only
HOA
None
Price/Sqft
$290
Listed
35 days ago
Home Details for 581 Route 7B Central
Active Status |
|---|
MLS Status: Active |
Interior Features |
|---|
Interior Details Basement: Concrete,Crawl Space,Full,Stairs - Interior,Unfinished,Walkout,Interior EntryNumber of Rooms: 6 |
Beds & Baths Number of Bedrooms: 2Number of Bathrooms: 2Number of Bathrooms (full): 1Number of Bathrooms (half): 1 |
Dimensions and Layout Living Area: 1479 Square Feet |
Appliances & Utilities Utilities: Cable Available, DSL - Available, Phone Available, Underground UtilitiesAppliances: Dishwasher, Microwave, Refrigerator, Stove - Gas, Water Heater - Owned, Heat Pump Water HeaterDishwasherLaundry: Laundry Hook-ups,Laundry - 1st FloorMicrowaveRefrigerator |
Heating & Cooling Heating: Hot Air,OilNo CoolingAir Conditioning: NoneHas HeatingHeating Fuel: Hot Air |
Gas & Electric Electric: 200+ Amp Service, Circuit Breakers, Underground |
Windows, Doors, Floors & Walls Window: Skylight(s)Flooring: Laminate, Vinyl Plank |
Levels, Entrance, & Accessibility Stories: 1.5Levels: One and One HalfAccessibility: 1st Floor 1/2 Bathroom, 1st Floor Bedroom, 1st Floor Full Bathroom, 1st Floor Hrd Surfce Flr, 1st Floor LaundryFloors: Laminate, Vinyl Plank |
View No View |
Exterior Features |
|---|
Exterior Home Features Roof: Shingle AsphaltPatio / Porch: DeckFencing: FullOther Structures: Barn(s), Outbuilding, Shed(s)Exterior: Garden Space, Natural ShadeFoundation: Concrete |
Parking & Garage Number of Garage Spaces: 2Number of Covered Spaces: 2Has a GarageParking Spaces: 2Parking: Gravel |
Frontage Road Frontage: Public, OtherRoad Surface Type: Paved |
Water & Sewer Sewer: 1000 Gallon, Private Sewer, Septic Tank |
Farm & Range Frontage Length: Road frontage: 837 |
Finished Area Finished Area (above surface): 1479 Square Feet |
Days on Market |
|---|
Days on Market: 35 |
Property Information |
|---|
Year Built Year Built: 1966 |
Property Type / Style Property Type: ResidentialProperty Subtype: Single Family ResidenceArchitecture: Cape |
Building Construction Materials: Wood Frame, Vinyl ExteriorNot a New Construction |
Price & Status |
|---|
Price List Price: $429,000Price Per Sqft: $290 |
Location |
|---|
Direction & Address City: Clarendon |
School Information Elementary School: Clarendon Elementary SchoolElementary School District: Mill RIver USD 40Jr High / Middle School: Mill River Union High SchoolJr High / Middle School District: Mill RIver USD 40High School: Mill River Union High SchoolHigh School District: Mill RIver USD 40 |
Agent Information |
|---|
Listing Agent Listing ID: 4988999 |
Building |
|---|
Building Area Building Area: 2502 Square Feet |
Lot Information |
|---|
Lot Area: 19.25 Acres |
Documents |
|---|
Disclaimer: The listing broker's offer of compensation is made only to other real estate licensees who are participant members of PrimeMLS. |
Compensation |
|---|
Buyer Agency Commission: 1Buyer Agency Commission Type: %Sub Agency Commission: 2.5Sub Agency Commission Type: % |
Notes The listing broker’s offer of compensation is made only to participants of the MLS where the listing is filed |
Miscellaneous |
|---|
BasementMls Number: 4988999Sub Agency Relationship Offered |
Price History for 581 Route 7B Central
| Date | Price | Event | Source |
|---|---|---|---|
| 04/12/2024 | $429,000 | PriceChange | PrimeMLS #4988999 |
| 03/23/2024 | $459,000 | Listed For Sale | PrimeMLS #4988999 |
Similar Homes You May Like
Skip to last item
- PrimeMLS, Active
- See more homes for sale inNorth ClarendonTake a look
Skip to first item
New Listings near 581 Route 7B Central
Skip to last item
Skip to first item
Comparable Sales for 581 Route 7B Central
Address | Distance | Property Type | Sold Price | Sold Date | Bed | Bath | Sqft |
|---|---|---|---|---|---|---|---|
0.98 | Single-Family Home | $625,000 | 05/26/23 | 3 | 3 | 3,840 | |
1.55 | Single-Family Home | $176,100 | 12/20/23 | 3 | 3 | 1,444 | |
1.35 | Single-Family Home | $182,000 | 10/06/23 | 2 | 1 | 1,079 | |
1.52 | Single-Family Home | $235,000 | 11/01/23 | 3 | 1 | 960 | |
2.41 | Single-Family Home | $465,000 | 09/29/23 | 3 | 2 | 1,536 | |
2.43 | Single-Family Home | $360,000 | 10/28/23 | 3 | 3 | 2,572 | |
2.80 | Single-Family Home | $400,000 | 09/14/23 | 3 | 1 | 2,400 |
LGBTQ Local Legal Protections
LGBTQ Local Legal Protections
Rhonda Nash, Welcome Home Real Estate

Copyright 2024 PrimeMLS, Inc. All rights reserved.
This information is deemed reliable, but not guaranteed. The data relating to real estate displayed on this display comes in part from the IDX Program of PrimeMLS. The information being provided is for consumers’ personal, non-commercial use and may not be used for any purpose other than to identify prospective properties consumers may be interested in purchasing. Data last updated 2024-02-12 14:37:28 PST.
The listing broker’s offer of compensation is made only to participants of the MLS where the listing is filed.
The listing broker’s offer of compensation is made only to participants of the MLS where the listing is filed.
581 Route 7B Central, North Clarendon, VT 05759 is a 2 bedroom, 2 bathroom, 1,479 sqft single-family home built in 1966. This property is currently available for sale and was listed by PrimeMLS on Mar 23, 2024. The MLS # for this home is MLS# 4988999.
