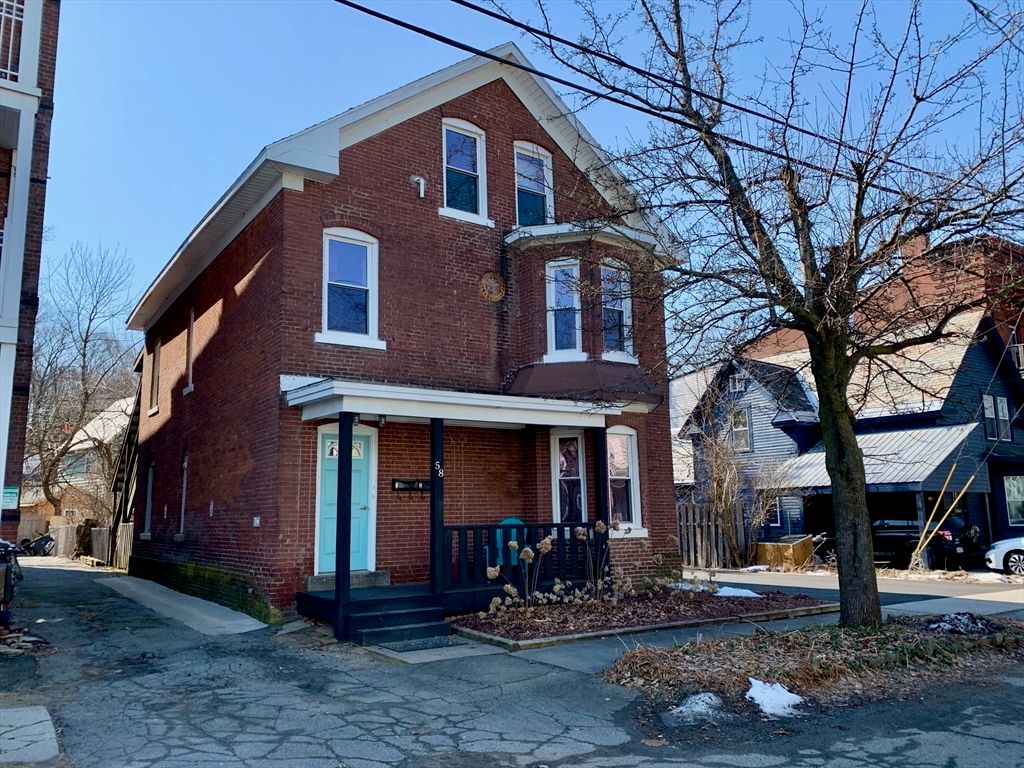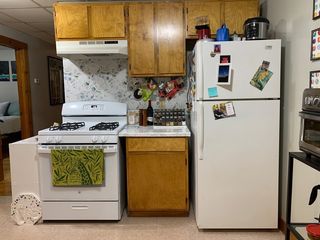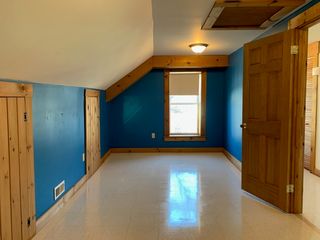


SOLDAPR 5, 2024
58 Central St
Turners Falls, MA 01376
- 7 Beds
- 2 Baths
- 2,622 sqft
- 7 Beds
- 2 Baths
- 2,622 sqft
$370,000
Last Sold: Apr 5, 2024
3% over list $360K
$141/sqft
Est. Refi. Payment $2,491/mo*
$370,000
Last Sold: Apr 5, 2024
3% over list $360K
$141/sqft
Est. Refi. Payment $2,491/mo*
7 Beds
2 Baths
2,622 sqft
Homes for Sale Near 58 Central St
Skip to last item
Skip to first item
Local Information
© Google
-- mins to
Commute Destination
Description
This property is no longer available to rent or to buy. This description is from April 06, 2024
A SMART START! Both Apts are not only "home-worthy" size, they are also in beautiful condition! Look, buying a home is a huge investment, so plan ahead & buy for the long term..and choose a HOME that grows w/ you! 1st flr 2 BR apt is close to 900 sf, so start here & collect $2200/mo rent for upstairs apt (saving tons of money! )Then as your family/needs grow, move upstairs to 1600 sf APT- 4-5 BRs, & rent out downstairs or move a relative in to share, and so they can be close by. Very SMART move,versatile, expandable, shareable, or downsizing... it's all available here & this home has history of supporting multi-generations under 1 roof. Proudly owned, renovated, updated & cared for, that is what you want in a home...this one has all that & more! In 2001-2005, per prev owner, it was gutted to stud walls, so it has separate utilities, updated wiring, plumbing, windows, doors. Newly paved driveway/walkways, new back fence. Lead Compliant Certificates, too. Yes, 2 homes for the price of 1!
Home Highlights
Parking
Open Parking
Outdoor
Porch, Deck
A/C
Heating only
HOA
None
Price/Sqft
$141/sqft
Listed
48 days ago
Home Details for 58 Central St
Interior Features |
|---|
Interior Details Basement: Full,Interior Entry,Bulkhead,ConcreteNumber of Rooms: 11 |
Beds & Baths Number of Bedrooms: 7Number of Bathrooms: 2Number of Bathrooms (full): 2 |
Dimensions and Layout Living Area: 2622 Square FeetFoundation Area: 936 |
Appliances & Utilities Utilities: for Gas Range, for Electric Dryer, Washer HookupLaundry: Electric Dryer Hookup,Washer Hookup |
Heating & Cooling Heating: Central,Steam,Natural Gas,Individual,Forced AirHas HeatingHeating Fuel: Central |
Fireplace & Spa No FireplaceNo Spa |
Gas & Electric Electric: Circuit Breakers, 100 Amp Service, Individually Metered |
Windows, Doors, Floors & Walls Window: Box/Bay/Bow Window(s), Insulated WindowsDoor: Insulated Doors, Storm Door(s)Flooring: Wood, Vinyl, Varies, Hardwood, Vinyl / VCT |
Levels, Entrance, & Accessibility Number of Stories: 3Floors: Wood, Vinyl, Varies, Hardwood, Vinyl VCT |
Exterior Features |
|---|
Exterior Home Features Roof: ShinglePatio / Porch: Porch, Deck, Deck - Wood, CoveredExterior: OtherFoundation: Stone, Brick/Mortar |
Parking & Garage No GarageHas Open ParkingParking Spaces: 4Parking: Paved Drive,Off Street,Paved |
Frontage Road Frontage: PublicResponsible for Road Maintenance: Public Maintained RoadRoad Surface Type: PavedNot on Waterfront |
Water & Sewer Sewer: Public Sewer |
Farm & Range Frontage Length: 53.00 |
Property Information |
|---|
Year Built Year Built: 1890 |
Property Type / Style Property Type: Residential IncomeProperty Subtype: 2 Family - 2 Units Up/Down |
Building Construction Materials: Frame, BrickDoes Not Include Home Warranty |
Property Information Not Included in Sale: NoneParcel Number: 3106537 |
Price & Status |
|---|
Price List Price: $359,900Price Per Sqft: $141/sqft |
Status Change & Dates Off Market Date: Thu Mar 21 2024 |
Active Status |
|---|
MLS Status: Sold |
Location |
|---|
Direction & Address City: Montague |
School Information Elementary School: HillcrestJr High / Middle School: Gfalls/Tech/ChrHigh School: Tfhs/Tech/Chrtr |
Building |
|---|
Building Area Building Area: 2622 Square Feet |
Community |
|---|
Community Features: Public Transportation, Shopping, Park, Walk/Jog Trails, Golf, Medical Facility, Laundromat, Bike Path, Conservation Area, Highway Access, House of Worship, Private School, Public SchoolNot Senior Community |
Lot Information |
|---|
Lot Area: 5881 sqft |
Offer |
|---|
Contingencies: FinancingListing Terms: Lender Approval Required |
Energy |
|---|
Energy Efficiency Features: Partial, Thermostat, Varies per Unit |
Compensation |
|---|
Buyer Agency Commission: 2Buyer Agency Commission Type: %Transaction Broker Commission: 1Transaction Broker Commission Type: % |
Notes The listing broker’s offer of compensation is made only to participants of the MLS where the listing is filed |
Miscellaneous |
|---|
BasementMls Number: 73206110Compensation Based On: Net Sale Price |
Additional Information |
|---|
Public TransportationShoppingParkWalk/Jog TrailsGolfMedical FacilityLaundromatBike PathConservation AreaHighway AccessHouse of WorshipPrivate SchoolPublic School |
Last check for updates: about 14 hours ago
Listed by Dahna G. Virgilio
Dahna Virgilio Real Estate, Inc.
Bought with: Nicole Miller, eXp Realty
Source: MLS PIN, MLS#73206110
Price History for 58 Central St
| Date | Price | Event | Source |
|---|---|---|---|
| 04/05/2024 | $370,000 | Sold | MLS PIN #73206110 |
| 03/08/2024 | $359,900 | Contingent | MLS PIN #73206110 |
| 02/28/2024 | $359,900 | Listed For Sale | MLS PIN #73206110 |
Comparable Sales for 58 Central St
Address | Distance | Property Type | Sold Price | Sold Date | Bed | Bath | Sqft |
|---|---|---|---|---|---|---|---|
0.12 | Multi-Family Home | $277,500 | 05/04/23 | 4 | 2 | 2,468 | |
0.32 | Multi-Family Home | $360,500 | 03/05/24 | 9 | 4 | 3,523 | |
0.40 | Multi-Family Home | $225,000 | 10/23/23 | 6 | 3 | 3,432 | |
0.33 | Multi-Family Home | $126,000 | 11/03/23 | 4 | 3 | 2,064 | |
0.64 | Multi-Family Home | $255,000 | 06/01/23 | 7 | 3 | 2,160 | |
0.81 | Multi-Family Home | $312,500 | 12/29/23 | 6 | 2 | 2,304 | |
0.80 | Multi-Family Home | $239,900 | 05/22/23 | 4 | 2 | 1,360 | |
0.34 | Multi-Family Home | $475,000 | 11/06/23 | 3 | 6 | 7,101 | |
1.63 | Multi-Family Home | $305,000 | 02/29/24 | 6 | 2 | 2,892 |
Assigned Schools
These are the assigned schools for 58 Central St.
- Turners Fall High School
- 9-12
- Public
- 190 Students
4/10GreatSchools RatingParent Rating AverageNo reviews available for this school. - Montague Elementary School
- 2-5
- Public
- 215 Students
2/10GreatSchools RatingParent Rating AverageNo reviews available for this school. - Great Falls Middle School
- 6-8
- Public
- 210 Students
4/10GreatSchools RatingParent Rating AverageN/AStudent Review14y ago - Hillcrest
- PK-1
- Public
- 120 Students
N/AGreatSchools RatingParent Rating AverageMy child attended Hillcrest for 3 years and loved it.Christine Jutres was great.My daughter can't wait to go in August. They now use TOOLS OF THE MIND as the curriculum.Parent Review14y ago - Check out schools near 58 Central St.
Check with the applicable school district prior to making a decision based on these schools. Learn more.
What Locals Say about Turners Falls
- Thegreg20
- Resident
- 6y ago
"I've lived here for 3 years and have had no issues with neighbors. Walking distance to everything you need"
- bwelcome
- 10y ago
"Turners Falls is a great place to live. It's close to everything! It's a nice mix of artists/theater/music venues, quaint shops, a large grocery store, hardware store, multiple banking options and a fabulous bike/walking path. Just over the hill to Greenfield. Not far from Amherst on Route 63."
LGBTQ Local Legal Protections
LGBTQ Local Legal Protections
The property listing data and information set forth herein were provided to MLS Property Information Network, Inc. from third party sources, including sellers, lessors and public records, and were compiled by MLS Property Information Network, Inc. The property listing data and information are for the personal, non commercial use of consumers having a good faith interest in purchasing or leasing listed properties of the type displayed to them and may not be used for any purpose other than to identify prospective properties which such consumers may have a good faith interest in purchasing or leasing. MLS Property Information Network, Inc. and its subscribers disclaim any and all representations and warranties as to the accuracy of the property listing data and information set forth herein.
The listing broker’s offer of compensation is made only to participants of the MLS where the listing is filed.
The listing broker’s offer of compensation is made only to participants of the MLS where the listing is filed.
Homes for Rent Near 58 Central St
Skip to last item
Skip to first item
Off Market Homes Near 58 Central St
Skip to last item
- Corinne A. Fitzgerald, Fitzgerald Real Estate
- Wanda Mooney, Coldwell Banker Community REALTORS®
- Corinne A. Fitzgerald, Fitzgerald Real Estate
- Christine Reilly, ERA Key Realty Services - Worcester
- Jennifer Gross, Coldwell Banker Community REALTORS®
- Lauren Robertson, Ashton Realty Group Inc.
- Elaine Bourhan, Gallagher Real Estate
- See more homes for sale inTurners FallsTake a look
Skip to first item
58 Central St, Turners Falls, MA 01376 is a 7 bedroom, 2 bathroom, 2,622 sqft multi-family built in 1890. This property is not currently available for sale. 58 Central St was last sold on Apr 5, 2024 for $370,000 (3% higher than the asking price of $359,900).
