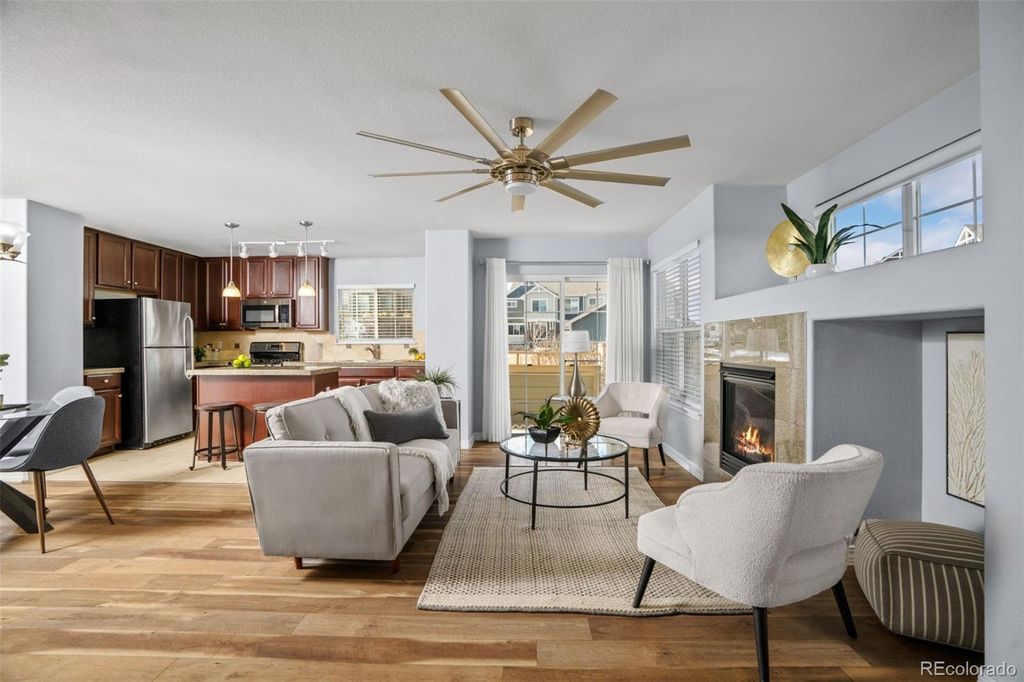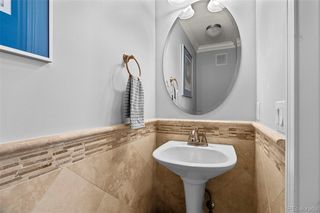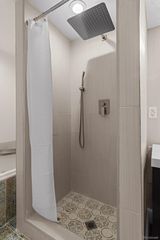


FOR SALE
5772 S Addison Way Unit 30-A
Aurora, CO 80016
Sorrel Ranch- 3 Beds
- 4 Baths
- 1,860 sqft
- 3 Beds
- 4 Baths
- 1,860 sqft
3 Beds
4 Baths
1,860 sqft
Local Information
© Google
-- mins to
Commute Destination
Description
Welcome home to this Former Model Home in the Sorrel Ranch Redbuck community!! Showcasing three oversized bedrooms, including two Primary Suites, all with ensuite bathrooms and a generous open floorplan, this home lives smartly featuring a main floor living room with Pergo flooring, ceiling fan, updated light fixtures and a gas heatilator fireplace. From the living room, step outside and enjoy patio nights on the private gated back patio with LED lighting. Back inside, enjoy entertaining or a quiet evening at home with a dedicated dining area and kitchen with granite countertops, brand new microwave and center island. The main floor also offers a powder room and access to the one car garage through a semi-private heated hallway. Upstairs features two bedrooms, again both with ensuite bathrooms including one of the primary suites with a large sitting area that could double as an office space with gorgeous mountain views. The basement was recently finished with the secondary primary suite with an ensuite bathroom including a jetted tub and laundry access. Other updates include a newer hot water heater as well as a new HVAC system. Located in the award winning Cherry Creek School District and within walking distance to the community pool, Southlands Shopping Center for dining and entertainment with easy access to the Aurora Reservoir, the E-470 corridor, Denver Tech Center, Buckley Air Force Base and Denver International Airport.
Home Highlights
Parking
1 Car Garage
Outdoor
Porch, Patio
A/C
Heating & Cooling
HOA
$406/Monthly
Price/Sqft
$245
Listed
157 days ago
Home Details for 5772 S Addison Way Unit 30-A
Interior Features |
|---|
Interior Details Basement: FinishedNumber of Rooms: 11Types of Rooms: Master Bathroom, Master Bedroom, Living Room |
Beds & Baths Number of Bedrooms: 3Number of Bathrooms: 4Number of Bathrooms (full): 3Number of Bathrooms (quarter): 1Number of Bathrooms (main level): 1 |
Dimensions and Layout Living Area: 1860 Square Feet |
Appliances & Utilities Utilities: Electricity Connected, Natural Gas ConnectedAppliances: Dishwasher, Disposal, Gas Water Heater, Microwave, Oven, Range, RefrigeratorDishwasherDisposalLaundry: In UnitMicrowaveRefrigerator |
Heating & Cooling Heating: Forced AirHas CoolingAir Conditioning: Central AirHas HeatingHeating Fuel: Forced Air |
Fireplace & Spa Number of Fireplaces: 1Fireplace: Gas Log, Living RoomSpa: BathHas a FireplaceHas a Spa |
Gas & Electric Has Electric on Property |
Windows, Doors, Floors & Walls Window: Double Pane Windows, Window Coverings, Window TreatmentsFlooring: Carpet, Tile, WoodCommon Walls: 1 Common Wall |
Levels, Entrance, & Accessibility Stories: 2Levels: TwoFloors: Carpet, Tile, Wood |
View Has a ViewView: Mountain(s) |
Security Security: Carbon Monoxide Detector(s), Secured Garage/Parking, Smoke Detector(s) |
Exterior Features |
|---|
Exterior Home Features Roof: ShinglePatio / Porch: Front Porch, Patio |
Parking & Garage Number of Garage Spaces: 1Number of Covered Spaces: 1No CarportHas a GarageHas an Attached GarageParking Spaces: 1Parking: Concrete |
Frontage Road Frontage: PublicResponsible for Road Maintenance: Public Maintained RoadRoad Surface Type: Paved |
Water & Sewer Sewer: Public Sewer |
Finished Area Finished Area (above surface): 1261 Square FeetFinished Area (below surface): 599 Square Feet |
Days on Market |
|---|
Days on Market: 157 |
Property Information |
|---|
Year Built Year Built: 2006 |
Property Type / Style Property Type: ResidentialProperty Subtype: CondominiumStructure Type: Low Rise (1-3)Architecture: Low Rise (1-3) |
Building Construction Materials: Concrete, Frame, Stone, StuccoAttached To Another Structure |
Property Information Condition: Updated/RemodeledNot Included in Sale: Seller's Personal Property And Professional Staging ItemsParcel Number: 034808299 |
Price & Status |
|---|
Price List Price: $455,000Price Per Sqft: $245 |
Status Change & Dates Possession Timing: Close Of Escrow, Immediate |
Active Status |
|---|
MLS Status: Active |
Media |
|---|
Location |
|---|
Direction & Address City: AuroraCommunity: Sorrel Ranch |
School Information Elementary School: Buffalo TrailElementary School District: Cherry Creek 5Jr High / Middle School: InfinityJr High / Middle School District: Cherry Creek 5High School: Cherokee TrailHigh School District: Cherry Creek 5 |
Agent Information |
|---|
Listing Agent Listing ID: 3835783 |
Building |
|---|
Building Area Building Area: 1860 Square Feet |
Community |
|---|
Not Senior Community |
HOA |
|---|
HOA Fee Includes: Insurance, Maintenance Grounds, Maintenance Structure, Snow Removal, Trash, WaterHOA Name: Redbuck at Sorrel RanchHOA Phone: 303-671-6402Has an HOAHOA Fee: $406/Monthly |
Lot Information |
|---|
Lot Area: 624 sqft |
Listing Info |
|---|
Special Conditions: Standard |
Offer |
|---|
Listing Terms: Cash, Conventional |
Mobile R/V |
|---|
Mobile Home Park Mobile Home Units: Feet |
Compensation |
|---|
Buyer Agency Commission: 2.8Buyer Agency Commission Type: % |
Notes The listing broker’s offer of compensation is made only to participants of the MLS where the listing is filed |
Business |
|---|
Business Information Ownership: Individual |
Miscellaneous |
|---|
BasementMls Number: 3835783Attribution Contact: heather.christensen@theagencyre.com, 720-938-1350 |
Additional Information |
|---|
HOA Amenities: Parking,PoolMlg Can ViewMlg Can Use: IDX |
Last check for updates: 1 day ago
Listing courtesy of Heather Christensen, (720) 938-1350
The Agency - Denver
Source: REcolorado, MLS#3835783

Price History for 5772 S Addison Way Unit 30-A
| Date | Price | Event | Source |
|---|---|---|---|
| 03/10/2024 | $455,000 | PriceChange | REcolorado #3835783 |
| 01/16/2024 | $465,000 | PendingToActive | REcolorado #3835783 |
| 12/28/2023 | $465,000 | Pending | REcolorado #3835783 |
| 11/24/2023 | $465,000 | Listed For Sale | REcolorado #3835783 |
| 09/10/2021 | $425,000 | Sold | REcolorado #7832172 |
| 08/08/2021 | $417,029 | Pending | REcolorado #7832172 |
| 08/03/2021 | $417,029 | PriceChange | REX Real Estate |
| 07/26/2021 | $412,900 | Listed For Sale | REX Real Estate |
| 11/25/2020 | $335,000 | Sold | N/A |
| 03/18/2014 | $185,000 | Sold | N/A |
| 11/22/2009 | $179,000 | ListingRemoved | Agent Provided |
| 11/16/2009 | $179,000 | Listed For Sale | Agent Provided |
| 06/04/2007 | $204,600 | Sold | N/A |
Similar Homes You May Like
Skip to last item
- Your Castle Real Estate Inc, MLS#3210045
- Keller Williams Clients Choice Realty, MLS#5714269
- Six Star Properties LLC, MLS#7868358
- Brokers Guild Homes, MLS#5936090
- Real Metro Realty, MLS#2645589
- See more homes for sale inAuroraTake a look
Skip to first item
New Listings near 5772 S Addison Way Unit 30-A
Skip to last item
- Keller Williams DTC, MLS#1651840
- Brokers Guild Homes, MLS#1772651
- The Agency - Denver, MLS#4898547
- Six Star Properties LLC, MLS#7868358
- See more homes for sale inAuroraTake a look
Skip to first item
Property Taxes and Assessment
| Year | 2023 |
|---|---|
| Tax | $2,750 |
| Assessment | $489,200 |
Home facts updated by county records
Comparable Sales for 5772 S Addison Way Unit 30-A
Address | Distance | Property Type | Sold Price | Sold Date | Bed | Bath | Sqft |
|---|---|---|---|---|---|---|---|
0.07 | Condo | $410,000 | 11/30/23 | 2 | 3 | 1,419 | |
0.10 | Condo | $320,000 | 08/01/23 | 2 | 1 | 862 | |
0.05 | Condo | $448,900 | 07/31/23 | 2 | 3 | 1,416 | |
0.08 | Condo | $335,000 | 11/27/23 | 2 | 2 | 1,258 | |
1.26 | Condo | $445,714 | 08/15/23 | 3 | 2 | 1,643 | |
1.40 | Condo | $385,000 | 07/13/23 | 3 | 2 | 1,388 | |
1.25 | Condo | $425,000 | 01/10/24 | 2 | 2 | 1,378 | |
1.28 | Condo | $455,000 | 05/05/23 | 2 | 2 | 1,408 | |
1.30 | Condo | $395,000 | 06/07/23 | 2 | 2 | 1,077 |
Neighborhood Overview
Neighborhood stats provided by third party data sources.
What Locals Say about Sorrel Ranch
- ricosmooth
- 10y ago
"This neighborhood has it all from parks to schools, to proximity to the oudoor mall at Southlands. The community is friendly and its evident theres pride in community as the yards are manicured and well maintained. Property values have increased as inventory of available homes in this areas have been limited. Overall a great community with all the benefits of being close to entertainment, shopping, restaurants, and services. "
LGBTQ Local Legal Protections
LGBTQ Local Legal Protections
Heather Christensen, The Agency - Denver

© 2023 REcolorado® All rights reserved. Certain information contained herein is derived from information which is the licensed property of, and copyrighted by, REcolorado®. Click here for more information
The listing broker’s offer of compensation is made only to participants of the MLS where the listing is filed.
The listing broker’s offer of compensation is made only to participants of the MLS where the listing is filed.
5772 S Addison Way Unit 30-A, Aurora, CO 80016 is a 3 bedroom, 4 bathroom, 1,860 sqft condo built in 2006. 5772 S Addison Way Unit 30-A is located in Sorrel Ranch, Aurora. This property is currently available for sale and was listed by REcolorado on Nov 23, 2023. The MLS # for this home is MLS# 3835783.
