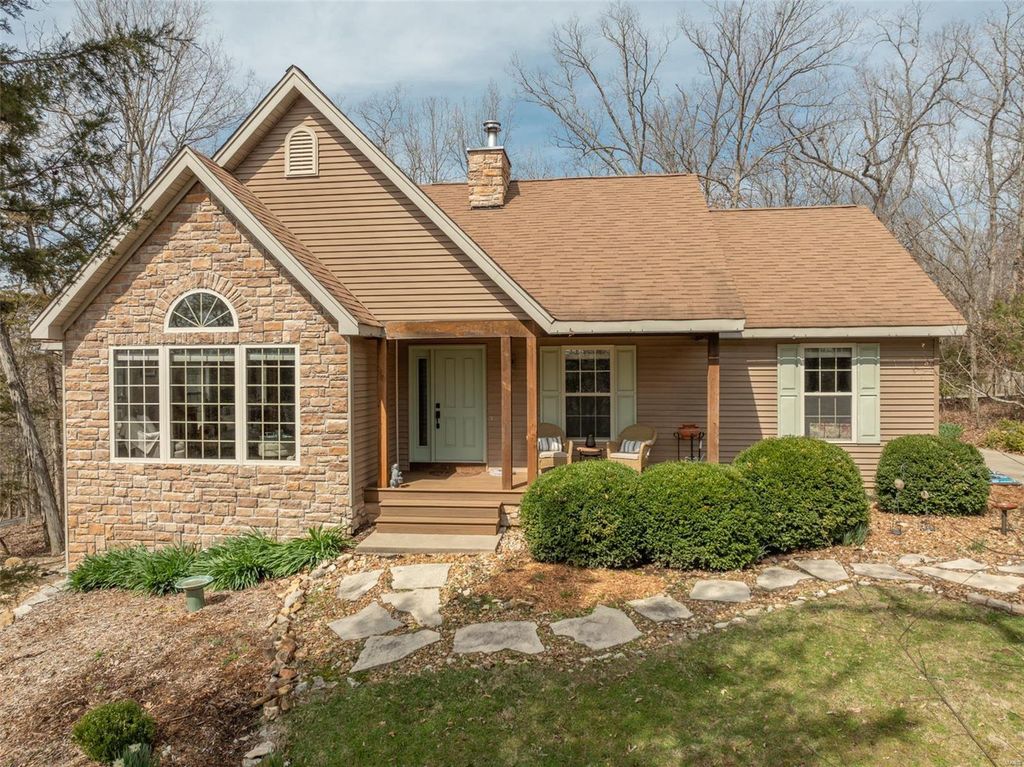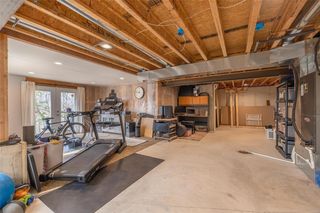


FOR SALE1.03 ACRES
575 Aspen View Dr
Innsbrook, MO 63390
- 3 Beds
- 2 Baths
- 1,588 sqft (on 1.03 acres)
- 3 Beds
- 2 Baths
- 1,588 sqft (on 1.03 acres)
3 Beds
2 Baths
1,588 sqft
(on 1.03 acres)
We estimate this home will sell faster than 86% nearby.
Local Information
© Google
-- mins to
Commute Destination
Description
Welcome to this charming 3-bed, 2-bath cottage style home boasting a variety of recent renovations throughout. The freshly painted main level complements the recently replaced GE Profile kitchen appliances, cambria countertops, backsplash, & custom cabinetry, elevating culinary experiences. Both bathrooms have been tastefully renovated, exuding modern elegance. Nestled within this charming abode is an updated sun room, adorned w/ tongue & groove cedar surrounds & hardwood floors, inviting natural light to dance across its serene space. This tranquil retreat offers a seamless blend of rustic charm & modern comfort, providing the perfect spot to unwind & soak in the beauty of your surroundings. Within a few steps, embrace the outdoors on a new 8x12 composite deck, perfect for outdoor grilling & enjoyment. With its blend of comfort and style, this property offers an inviting sanctuary for cherished moments & ultimate relaxation. New HVAC April 2024. Priced to sell!
Home Highlights
Parking
Garage
Outdoor
Pool
A/C
Heating & Cooling
HOA
$335/Monthly
Price/Sqft
$403
Listed
40 days ago
Home Details for 575 Aspen View Dr
Active Status |
|---|
MLS Status: Active |
Interior Features |
|---|
Interior Details Basement: Concrete,Partial,Bath/Stubbed,UnfinishedNumber of Rooms: 9Types of Rooms: Bedroom, Master Bathroom, Dining Room, Kitchen |
Beds & Baths Number of Bedrooms: 3Main Level Bedrooms: 3Number of Bathrooms: 2Number of Bathrooms (full): 2Number of Bathrooms (main level): 2 |
Dimensions and Layout Living Area: 1588 Square Feet |
Appliances & Utilities Appliances: Dishwasher, Disposal, ENERGY STAR Qualified Appliances, Microwave, Electric Oven, Refrigerator, Stainless Steel Appliance(s)DishwasherDisposalMicrowaveRefrigerator |
Heating & Cooling Heating: Forced Air,Electric,WoodHas CoolingAir Conditioning: ElectricHas HeatingHeating Fuel: Forced Air |
Fireplace & Spa Number of Fireplaces: 1Fireplace: Free Standing, Grand Entry HallHas a Fireplace |
Windows, Doors, Floors & Walls Window: Skylight(s), Insulated Windows, Storm Window(s)Door: French Doors, Storm Door(s)Flooring: Wood |
Levels, Entrance, & Accessibility Levels: OneFloors: Wood |
View Has a View |
Exterior Features |
|---|
Exterior Home Features Has a Private Pool |
Parking & Garage Number of Garage Spaces: 2Number of Covered Spaces: 2Other Parking: Driveway: ConcreteNo CarportHas a GarageNo Attached GarageHas Open ParkingParking Spaces: 2Parking: Accessible Parking,Garage Door Opener,Off Street,Oversized,Rear/Side Entry |
Pool Pool |
Frontage Not on Waterfront |
Finished Area Finished Area (above surface): 1588 Square Feet |
Days on Market |
|---|
Days on Market: 40 |
Property Information |
|---|
Year Built Year Built: 2005 |
Property Type / Style Property Type: ResidentialProperty Subtype: Single Family ResidenceArchitecture: Rustic,Traditional,Ranch |
Building Construction Materials: Brk/Stn Veneer Frnt |
Property Information Parcel Number: 1108.0003005.000.000 |
Price & Status |
|---|
Price List Price: $640,000Price Per Sqft: $403 |
Status Change & Dates Possession Timing: Close Of Escrow |
Location |
|---|
Direction & Address City: InnsbrookCommunity: Innsbrook Estates |
School Information Elementary School: Wright City East/WestJr High / Middle School: Wright City MiddleHigh School: Wright City HighHigh School District: Wright City R-II |
Agent Information |
|---|
Listing Agent Listing ID: 24016101 |
Building |
|---|
Building Area Building Area: 1588 Square Feet |
HOA |
|---|
Association for this Listing: St. Charles County Association of REALTORSHas an HOAHOA Fee: $4,018/Annually |
Lot Information |
|---|
Lot Area: 1.03 Acres |
Listing Info |
|---|
Special Conditions: Standard |
Compensation |
|---|
Buyer Agency Commission: 2.7Buyer Agency Commission Type: %Sub Agency Commission: 0Sub Agency Commission Type: %Transaction Broker Commission: 0Transaction Broker Commission Type: % |
Notes The listing broker’s offer of compensation is made only to participants of the MLS where the listing is filed |
Business |
|---|
Business Information Ownership: Private |
Miscellaneous |
|---|
Mls Number: 24016101Water View |
Additional Information |
|---|
HOA Amenities: Golf Course,Pool,Tennis Court(s),Clubhouse,Private Inground Pool,Underground UtilitiesMlg Can ViewMlg Can Use: IDX |
Last check for updates: about 21 hours ago
Listing Provided by: Dane P Wobbe, (636) 359-2356
Innsbrook Properties, Inc.
Originating MLS: St. Charles County Association of REALTORS
Source: MARIS, MLS#24016101

Price History for 575 Aspen View Dr
| Date | Price | Event | Source |
|---|---|---|---|
| 03/21/2024 | $640,000 | Listed For Sale | MARIS #24016101 |
Similar Homes You May Like
Skip to last item
- Keller Williams Realty West
- See more homes for sale inInnsbrookTake a look
Skip to first item
New Listings near 575 Aspen View Dr
Skip to last item
Skip to first item
Property Taxes and Assessment
| Year | 2022 |
|---|---|
| Tax | $2,090 |
| Assessment | $175,110 |
Home facts updated by county records
Comparable Sales for 575 Aspen View Dr
Address | Distance | Property Type | Sold Price | Sold Date | Bed | Bath | Sqft |
|---|---|---|---|---|---|---|---|
0.52 | Single-Family Home | - | 08/29/23 | 3 | 2 | 1,846 | |
0.49 | Single-Family Home | - | 06/15/23 | 3 | 2 | 2,000 | |
0.31 | Single-Family Home | - | 06/13/23 | 4 | 3 | 2,711 | |
0.53 | Single-Family Home | - | 09/15/23 | 2 | 2 | 1,300 | |
0.29 | Single-Family Home | - | 08/08/23 | 1 | 2 | 1,600 | |
0.61 | Single-Family Home | - | 11/07/23 | 2 | 2 | 1,615 | |
0.32 | Single-Family Home | - | 06/06/23 | 4 | 3 | 4,015 | |
0.87 | Single-Family Home | - | 09/25/23 | 3 | 2 | 1,500 | |
0.50 | Single-Family Home | - | 11/02/23 | 4 | 4 | 2,600 | |
0.40 | Single-Family Home | - | 01/31/24 | 5 | 5 | 3,312 |
LGBTQ Local Legal Protections
LGBTQ Local Legal Protections
Dane P Wobbe, Innsbrook Properties, Inc.

IDX information is provided exclusively for personal, non-commercial use, and may not be used for any purpose other than to identify prospective properties consumers may be interested in purchasing.
Information is deemed reliable but not guaranteed. Some IDX listings have been excluded from this website. Click here for more information
The listing broker’s offer of compensation is made only to participants of the MLS where the listing is filed.
The listing broker’s offer of compensation is made only to participants of the MLS where the listing is filed.
575 Aspen View Dr, Innsbrook, MO 63390 is a 3 bedroom, 2 bathroom, 1,588 sqft single-family home built in 2005. This property is currently available for sale and was listed by MARIS on Mar 18, 2024. The MLS # for this home is MLS# 24016101.
