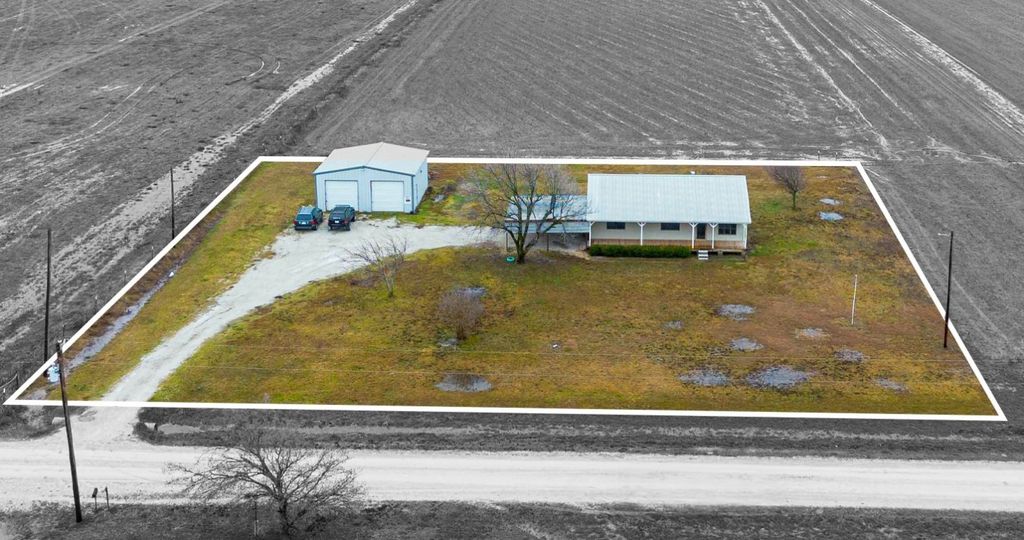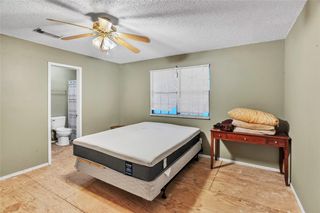


FOR SALE1 ACRE
574 Hcr #2348
Abbott, TX 76621
- 3 Beds
- 2 Baths
- 1,170 sqft (on 1 acre)
- 3 Beds
- 2 Baths
- 1,170 sqft (on 1 acre)
3 Beds
2 Baths
1,170 sqft
(on 1 acre)
Local Information
© Google
-- mins to
Commute Destination
Description
Welcome to your future homestead in ABBOTT ISD! This farmhouse, nestled amidst the serenity of expansive farm fields, is a hidden gem waiting for your personal touch. While it may need some work, the possibilities are endless for creating your dream home. The property is a perfect 1 acre, providing ample space for gardens and outdoor activities, without the hassle of managing a large amount of land. A standout feature of this property is the impressive 30x30 workshop. With concrete floors and two large roll-up doors, this versatile space is perfect for a hobbyist, car enthusiast, or anyone in need of a functional workspace. Inside the home, the primary bedroom has its own bathroom and a large walk-in closet, while the 2 other bedrooms also provide roomy closets and use of the hall bathroom. Don't miss the chance to make this farmhouse your own and become part of a community known for its A-rated schools and picturesque small-town charm.
Home Highlights
Parking
Garage
Outdoor
Porch, Deck
A/C
Heating & Cooling
HOA
None
Price/Sqft
$168
Listed
94 days ago
Home Details for 574 Hcr #2348
Interior Features |
|---|
Interior Details Number of Rooms: 8Types of Rooms: Bedroom, Full Bath, Kitchen, Utility Room, Living Room, Master Bedroom |
Beds & Baths Number of Bedrooms: 3Number of Bathrooms: 2Number of Bathrooms (full): 2 |
Dimensions and Layout Living Area: 1170 Square Feet |
Appliances & Utilities Utilities: Electricity Available, Electricity Connected, Septic Available, Separate Meters, Water AvailableAppliances: Electric Cooktop, Electric Oven |
Heating & Cooling Heating: Central,ElectricHas CoolingAir Conditioning: Central Air,Ceiling Fan(s),Electric,Roof Turbine(s),Wall/Window Unit(s)Has HeatingHeating Fuel: Central |
Fireplace & Spa No Fireplace |
Windows, Doors, Floors & Walls Flooring: Combination, Laminate, Wood |
Levels, Entrance, & Accessibility Stories: 1Levels: OneFloors: Combination, Laminate, Wood |
Exterior Features |
|---|
Exterior Home Features Roof: MetalPatio / Porch: Deck, Front Porch, Rooftop, CoveredFencing: Barbed Wire, PartialVegetation: Cleared, GrassedOther Structures: WorkshopExterior: StorageFoundation: Block |
Parking & Garage Number of Garage Spaces: 2Number of Carport Spaces: 2Number of Covered Spaces: 4Has a CarportHas a GarageNo Attached GarageParking Spaces: 4Parking: Concrete,Carport,Driveway,Garage Faces Front,Garage,Gravel,Oversized |
Frontage Road Surface Type: GravelNot on Waterfront |
Water & Sewer Sewer: Septic Tank |
Days on Market |
|---|
Days on Market: 94 |
Property Information |
|---|
Property Type / Style Property Type: ResidentialProperty Subtype: Single Family ResidenceStructure Type: HouseArchitecture: Traditional,Detached |
Building Not Attached Property |
Property Information Parcel Number: 108832 |
Price & Status |
|---|
Price List Price: $197,000Price Per Sqft: $168 |
Status Change & Dates Possession Timing: Close Of Escrow |
Active Status |
|---|
MLS Status: Active |
Media |
|---|
Location |
|---|
Direction & Address City: AbbottCommunity: Leon Co Sch Ld A-517 |
School Information Elementary School: AbbottElementary School District: Abbott ISDJr High / Middle School: AbbottJr High / Middle School District: Abbott ISDHigh School: AbbottHigh School District: Abbott ISD |
Agent Information |
|---|
Listing Agent Listing ID: 20517098 |
Community |
|---|
Not Senior Community |
HOA |
|---|
No HOA |
Lot Information |
|---|
Lot Area: 1 Acres |
Listing Info |
|---|
Special Conditions: Standard |
Compensation |
|---|
Buyer Agency Commission: 2.5Buyer Agency Commission Type: % |
Notes The listing broker’s offer of compensation is made only to participants of the MLS where the listing is filed |
Miscellaneous |
|---|
Mls Number: 20517098Living Area Range Units: Square FeetAttribution Contact: 254-582-0077 |
Last check for updates: about 22 hours ago
Listing courtesy of Lydia Abney 0783631, (254) 582-0077
JULIE SIDDONS REALTORS, LLC
Source: NTREIS, MLS#20517098
Price History for 574 Hcr #2348
| Date | Price | Event | Source |
|---|---|---|---|
| 04/17/2024 | $197,000 | PriceChange | NTREIS #20517098 |
| 02/22/2024 | $228,000 | PriceChange | NTREIS #20517098 |
| 01/26/2024 | $249,900 | Listed For Sale | NTREIS #20517098 |
| 01/08/2019 | -- | Sold | N/A |
| 05/14/2012 | -- | Sold | N/A |
Similar Homes You May Like
Skip to last item
Skip to first item
New Listings near 574 Hcr #2348
Skip to last item
Skip to first item
Property Taxes and Assessment
| Year | 2023 |
|---|---|
| Tax | $682 |
| Assessment | $130,390 |
Home facts updated by county records
Comparable Sales for 574 Hcr #2348
Address | Distance | Property Type | Sold Price | Sold Date | Bed | Bath | Sqft |
|---|---|---|---|---|---|---|---|
1.02 | Single-Family Home | - | 10/13/23 | 2 | 1 | 1,024 | |
2.28 | Single-Family Home | - | 06/01/23 | 3 | 2 | 1,323 | |
2.96 | Single-Family Home | - | 09/05/23 | 4 | 2 | 1,724 | |
3.91 | Single-Family Home | - | 02/16/24 | 3 | 2 | 2,005 | |
3.88 | Single-Family Home | - | 03/27/24 | 3 | 1 | 2,008 | |
4.25 | Single-Family Home | - | 06/30/23 | 3 | 3 | 2,235 | |
4.80 | Single-Family Home | - | 06/22/23 | 3 | 3 | 2,400 | |
5.47 | Single-Family Home | - | 08/21/23 | 3 | 1 | 1,354 | |
6.02 | Single-Family Home | - | 04/10/24 | 3 | 2 | 1,457 |
LGBTQ Local Legal Protections
LGBTQ Local Legal Protections
Lydia Abney, JULIE SIDDONS REALTORS, LLC
IDX information is provided exclusively for personal, non-commercial use, and may not be used for any purpose other than to identify prospective properties consumers may be interested in purchasing. Information is deemed reliable but not guaranteed.
The listing broker’s offer of compensation is made only to participants of the MLS where the listing is filed.
The listing broker’s offer of compensation is made only to participants of the MLS where the listing is filed.
574 Hcr #2348, Abbott, TX 76621 is a 3 bedroom, 2 bathroom, 1,170 sqft single-family home. This property is currently available for sale and was listed by NTREIS on Jan 26, 2024. The MLS # for this home is MLS# 20517098.
