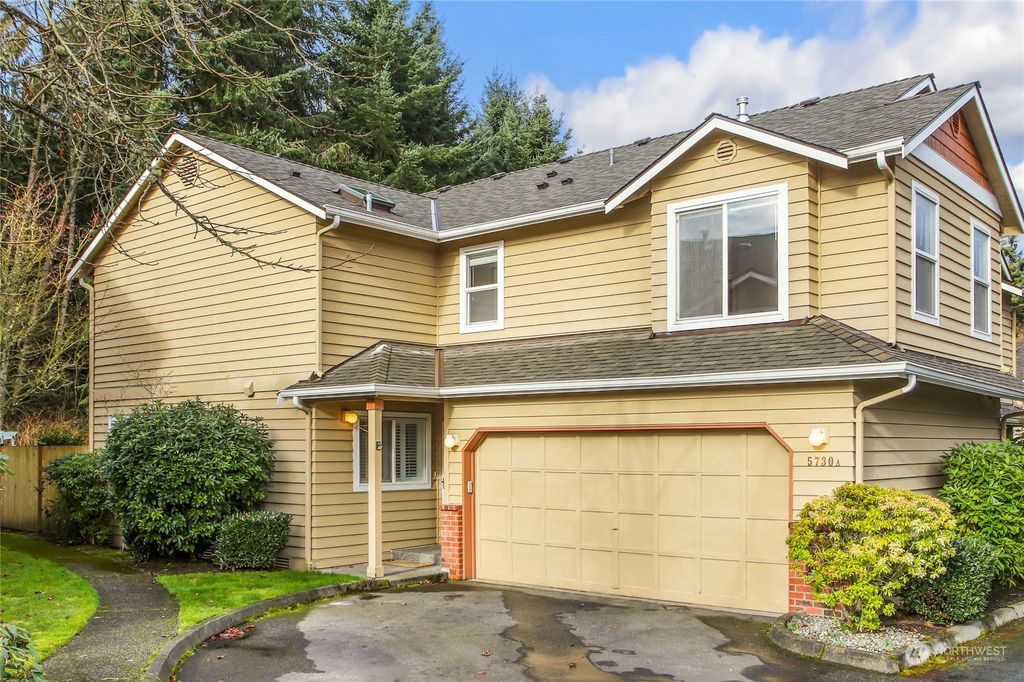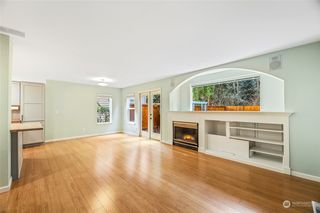


SOLDMAR 26, 2024
Listed by Sarah Lewis, SCOUT, (206) 771-4016 . Bought with COMPASS
5730 14th Drive W UNIT A
Everett, WA 98203
Harborview-Seahurst-Glenhaven- 3 Beds
- 3 Baths
- 1,427 sqft
- 3 Beds
- 3 Baths
- 1,427 sqft
3 Beds
3 Baths
1,427 sqft
Homes for Sale Near 5730 14th Drive W UNIT A
Skip to last item
Skip to first item
Local Information
© Google
-- mins to
Commute Destination
Description
This property is no longer available to rent or to buy. This description is from March 26, 2024
Welcome home to this inviting and updated townhome in Keaton’s Landing! Discover an open kitchen, dining, and living space, accentuated by a cozy fireplace. French doors welcome you to the fully fenced rear patio, offering a serene retreat against the backdrop of a protected greenbelt. Enjoy the recently updated kitchen appliances and custom butcher block countertops, complemented by the warmth of stranded bamboo flooring throughout.Upstairs, indulge in the vaulted ceilings as you enter the spacious primary bedroom, boasting double closets and an updated bathroom with dual vanities. With a large double garage featuring extra built-in storage and convenient driveway parking, this home warmly invites you to settle in and make it your own.
Home Highlights
Parking
Garage
Outdoor
Patio, Deck
A/C
Heating only
HOA
$436/Monthly
Price/Sqft
$368/sqft
Listed
71 days ago
Last check for updates: 1 day ago
Listed by Sarah Lewis
SCOUT
Bought with: Carrie Foley, COMPASS
Source: NWMLS, MLS#2199398

Home Details for 5730 14th Drive W UNIT A
Active Status |
|---|
MLS Status: Sold |
Interior Features |
|---|
Interior Details Number of Rooms: 11Types of Rooms: Kitchen Without Eating Space, Dining Room, Bedroom, Bathroom Three Quarter, Utility Room, Entry Hall, Bathroom Half, Bathroom Full, Master Bedroom, Living Room |
Beds & Baths Number of Bedrooms: 3Number of Bathrooms: 3Number of Bathrooms (full): 1Number of Bathrooms (three quarters): 1Number of Bathrooms (half): 1 |
Dimensions and Layout Living Area: 1427 Square Feet |
Appliances & Utilities Appliances: Dishwasher, Dryer, Disposal, Microwave, Refrigerator, Stove/Range, Washer, Garbage Disposal, Water Heater: Gas, Water Heater Location: GarageDishwasherDisposalDryerMicrowaveRefrigeratorWasher |
Heating & Cooling Heating: Fireplace(s),Forced AirNo CoolingAir Conditioning: NoneHas HeatingHeating Fuel: Fireplace S |
Fireplace & Spa Number of Fireplaces: 1Fireplace: Gas, Main Level: 1Has a Fireplace |
Windows, Doors, Floors & Walls Flooring: Bamboo/Cork, Ceramic Tile, Carpet, Wall to Wall Carpet |
Levels, Entrance, & Accessibility Number of Stories: 2Levels: Multi/SplitEntry Location: MainFloors: Bamboo Cork, Ceramic Tile, Carpet, Wall To Wall Carpet |
View No View |
Exterior Features |
|---|
Exterior Home Features Roof: CompositionPatio / Porch: Balcony/Deck/Patio |
Parking & Garage Number of Garage Spaces: 2Number of Covered Spaces: 2No CarportHas a GarageParking Spaces: 2Parking: Individual Garage |
Frontage Not on Waterfront |
Farm & Range Does Not Include Irrigation Water Rights |
Surface & Elevation Elevation Units: Feet |
Property Information |
|---|
Year Built Year Built: 1996 |
Property Type / Style Property Type: ResidentialProperty Subtype: TownhouseStructure Type: TownhouseArchitecture: Townhouse |
Building Building Name: Keatons LandingConstruction Materials: Wood Siding |
Property Information Included in Sale: Dishwasher, Dryer, GarbageDisposal, Microwave, Refrigerator, StoveRange, WasherParcel Number: 00847701000100 |
Price & Status |
|---|
Price List Price: $525,000Price Per Sqft: $368/sqft |
Status Change & Dates Off Market Date: Tue Mar 26 2024Possession Timing: Close Of Escrow |
Location |
|---|
Direction & Address City: EverettCommunity: Merrill Creek |
School Information Elementary School: Buyer To VerifyJr High / Middle School: Buyer To VerifyHigh School: Buyer To VerifyHigh School District: Mukilteo |
Building |
|---|
Building Area Building Area: 1427 Square Feet |
Community |
|---|
Community Features: Cable TV, High Speed Int AvailNot Senior CommunityUnits in Building: 72 |
HOA |
|---|
HOA Fee Includes: Common Area Maintenance, Earthquake Insurance, Maintenance Grounds, Sewer, WaterHOA Fee: $436/Monthly |
Listing Info |
|---|
Special Conditions: Standard |
Offer |
|---|
Listing Terms: Cash Out, Conventional |
Mobile R/V |
|---|
Mobile Home Park Mobile Home Park Mgr Name: Jennifer SnowMobile Home Park Mgr Phone: 425-747-5900 |
Compensation |
|---|
Buyer Agency Commission: 2.75Buyer Agency Commission Type: % |
Notes The listing broker’s offer of compensation is made only to participants of the MLS where the listing is filed |
Miscellaneous |
|---|
Mls Number: 2199398Offer Review: Seller intends to review offers upon receipt |
Additional Information |
|---|
Cable TVHigh Speed Int AvailMlg Can ViewMlg Can Use: IDX, VOW, BO |
Price History for 5730 14th Drive W UNIT A
| Date | Price | Event | Source |
|---|---|---|---|
| 03/26/2024 | $525,000 | Sold | NWMLS #2199398 |
| 02/27/2024 | $525,000 | Pending | NWMLS #2199398 |
| 02/16/2024 | $525,000 | Listed For Sale | NWMLS #2199398 |
| 09/21/2021 | $435,000 | Sold | NWMLS #1822970 |
| 08/20/2021 | $395,000 | Pending | NWMLS #1822970 |
| 08/18/2021 | $395,000 | Listed For Sale | NWMLS #1822970 |
| 01/27/2006 | $233,500 | Sold | NWMLS #25182439 |
| 09/21/2001 | $170,000 | Sold | N/A |
| 12/29/1995 | $143,500 | Sold | N/A |
Property Taxes and Assessment
| Year | 2023 |
|---|---|
| Tax | |
| Assessment | $493,500 |
Home facts updated by county records
Comparable Sales for 5730 14th Drive W UNIT A
Address | Distance | Property Type | Sold Price | Sold Date | Bed | Bath | Sqft |
|---|---|---|---|---|---|---|---|
0.10 | Townhouse | $550,000 | 05/02/23 | 3 | 3 | 1,464 | |
0.27 | Townhouse | $520,000 | 06/13/23 | 2 | 3 | 1,532 | |
0.27 | Townhouse | $520,000 | 12/01/23 | 2 | 3 | 1,572 | |
0.27 | Townhouse | $560,000 | 07/25/23 | 2 | 3 | 1,532 | |
0.89 | Townhouse | $610,000 | 05/17/23 | 4 | 3 | 1,826 | |
1.82 | Townhouse | $515,000 | 06/15/23 | 3 | 3 | 1,382 | |
1.82 | Townhouse | $525,000 | 06/22/23 | 3 | 3 | 1,514 | |
1.79 | Townhouse | $390,000 | 05/17/23 | 3 | 3 | 1,254 | |
1.65 | Townhouse | $344,000 | 04/24/24 | 2 | 3 | 978 |
Assigned Schools
These are the assigned schools for 5730 14th Drive W UNIT A.
- Harbour Pointe Middle School
- 6-8
- Public
- 875 Students
6/10GreatSchools RatingParent Rating AverageA great school for my son. He seems to be happy and loves the school. He has made friends and is doing well in band. I LOVE how many after school clubs they have! My son was bullied here once and the staff handled it very quickly and kept me informed. The student immediately apologized and hasn't cause an issue since. I appreciate how much the staff cares about my son and is willing to make accommodations for my son as issues arise (he is Autistic on an IEP).Parent Review1y ago - Kamiak High School
- 9-12
- Public
- 2153 Students
8/10GreatSchools RatingParent Rating AverageItsnice and fun to be here even though not all aspects are fun its schoolStudent Review7mo ago - Horizon Elementary School
- K-5
- Public
- 543 Students
2/10GreatSchools RatingParent Rating AverageThis school is a joke. The teachers aren’t paid enough to care what goes on. The zip code is full of children from poverty or barely above poverty households and it reflects in the interaction with the children. It seems that most parents are relying on the school and teachers to discipline and raise the children given the experience here for the last four years. It sucks but it is what it is.Parent Review4y ago - Check out schools near 5730 14th Drive W UNIT A.
Check with the applicable school district prior to making a decision based on these schools. Learn more.
Neighborhood Overview
Neighborhood stats provided by third party data sources.
What Locals Say about Harborview-Seahurst-Glenhaven
- Pdpautz
- Prev. Resident
- 4y ago
"People are always walking their dogs in the neighborhood, and down to the two parks, where owners are playing fetch in Frisbee with their pets."
- Boslee1
- 10y ago
"Close to the beach,parks, sidewalks everywhere. if you like to walk your dog or are a walker or runner yourself ,you'll love the area. Very private lot, but you're close in."
- Andy J.
- 13y ago
"We just bought a home here for the nearby dog beach, the very quiet neighborhood, the architectural diversity, and (of course) the amazing island and harbor views. It is equal distance to the Mukilteo lighthouse and Everett downtown, with a bus stop at the bottom of the hill. Very close to Boeing and Fluke; short commute and never a rush hour."
LGBTQ Local Legal Protections
LGBTQ Local Legal Protections

Listing information is provided by the Northwest Multiple Listing Service (NWMLS). Property information is based on available data that may include MLS information, county records, and other sources. Listings marked with this symbol: provided by Northwest Multiple Listing Service, 2024. All information provided is deemed reliable but is not guaranteed and should be independently verified. All properties are subject to prior sale or withdrawal. © 2024 NWMLS. All rights are reserved. Disclaimer: The information contained in this listing has not been verified by Zillow, Inc. and should be verified by the buyer. Some IDX listings have been excluded from this website.
Homes for Rent Near 5730 14th Drive W UNIT A
Skip to last item
Skip to first item
Off Market Homes Near 5730 14th Drive W UNIT A
Skip to last item
Skip to first item
5730 14th Drive W UNIT A, Everett, WA 98203 is a 3 bedroom, 3 bathroom, 1,427 sqft townhouse built in 1996. 5730 14th Drive W UNIT A is located in Harborview-Seahurst-Glenhaven, Everett. This property is not currently available for sale. 5730 14th Drive W UNIT A was last sold on Mar 26, 2024 for $525,000 (0% higher than the asking price of $525,000). The current Trulia Estimate for 5730 14th Drive W UNIT A is $532,400.
