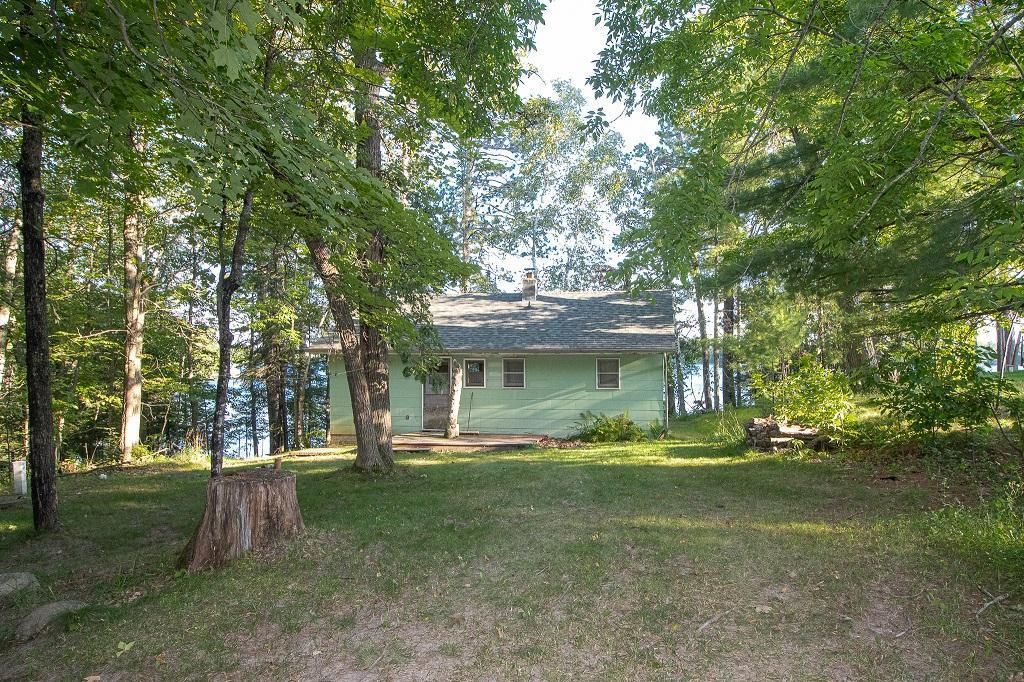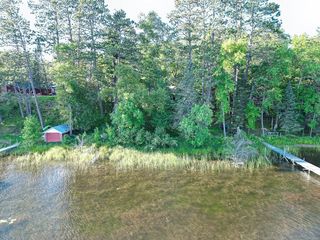


FOR SALE1 ACRE
5657 Fehrs Dr NE
Remer, MN 56672
- 3 Beds
- 1 Bath
- 768 sqft (on 1 acre)
- 3 Beds
- 1 Bath
- 768 sqft (on 1 acre)
3 Beds
1 Bath
768 sqft
(on 1 acre)
Local Information
© Google
-- mins to
Commute Destination
Description
Return to a more simple time! Rustic seasonal cabin available located on the north bay of premier Washburn Lake! Prime south facing lot with gentle 10-15' elevation from deck level to lake. Lightly used over the last 15+ years & lakeside has been allowed to return to a more "natural" state both in the yard & at the lake. (it once had a busy beach area where kids played) There are some towering Norway Pines that are quite impressive and would really show their majesty if some undergrowth was cleared. Inside features 3 bedrooms. The living room has a LARGE window overlooking the lake. ACROSS road plenty of area for future pole/storage building!! Large access door on side of cabin to convenient storage space below main floor. Space to add garage if wanted. Washburn is an awesome fishing lake, including right off the weed bed in front of this cabin! Bays & Islands mean great sightseeing & always quiet spots! Snowmobile or ATV from the property to the trail systems!
Home Highlights
Parking
Open Parking
Outdoor
Deck
A/C
Heating only
HOA
None
Price/Sqft
$456
Listed
180+ days ago
Home Details for 5657 Fehrs Dr NE
Active Status |
|---|
MLS Status: Active |
Interior Features |
|---|
Interior Details Basement: Block,Crawl Space,Partial,Storage SpaceNumber of Rooms: 7Types of Rooms: Bedroom 1, Bedroom 2, Bedroom 3, Deck, Living Room, Kitchen |
Beds & Baths Number of Bedrooms: 3Number of Bathrooms: 1Number of Bathrooms (full): 1 |
Dimensions and Layout Living Area: 768 Square FeetFoundation Area: 768 |
Appliances & Utilities Appliances: Electric Water Heater, Microwave, Range, RefrigeratorMicrowaveRefrigerator |
Heating & Cooling Heating: BaseboardNo CoolingAir Conditioning: NoneHas HeatingHeating Fuel: Baseboard |
Fireplace & Spa No Fireplace |
Gas & Electric Electric: Circuit Breakers, 100 Amp Service, Power Company: Crow Wing PowerGas: Electric |
Levels, Entrance, & Accessibility Stories: 1Levels: OneAccessibility: None |
View Has a ViewView: South |
Exterior Features |
|---|
Exterior Home Features Roof: Age 8 Years Or LessPatio / Porch: DeckVegetation: Wooded |
Parking & Garage No CarportNo Attached GarageHas Open ParkingParking: Driveway - Other Surface |
Frontage WaterfrontWaterfront: Lake Front, Waterfront Elevation(10-15), Waterfront Num(11005900), Lake Bottom(Sand, Weeds), Lake Acres(1590), Lake Depth(111)Road Frontage: No Outlet/Dead End, TownshipResponsible for Road Maintenance: Public Maintained RoadOn Waterfront |
Water & Sewer Sewer: Mound Septic, Tank with Drainage FieldWater Body: Washburn |
Farm & Range Frontage Length: Water Frontage: 100 |
Finished Area Finished Area (above surface): 768 Square Feet |
Days on Market |
|---|
Days on Market: 180+ |
Property Information |
|---|
Year Built Year Built: 1962 |
Property Type / Style Property Type: ResidentialProperty Subtype: Single Family Residence |
Building Construction Materials: Fiber Cement, Shake SidingNot a New ConstructionNot Attached PropertyNo Additional Parcels |
Property Information Condition: Age of Property: 62Parcel Number: 123490100 |
Price & Status |
|---|
Price List Price: $349,900Price Per Sqft: $456 |
Media |
|---|
Location |
|---|
Direction & Address City: OutingCommunity: Washburn Pines |
School Information High School District: Northland Community Schools |
Agent Information |
|---|
Listing Agent Listing ID: 6423034 |
Building |
|---|
Building Area Building Area: 768 Square Feet |
HOA |
|---|
No HOAHOA Fee: No HOA Fee |
Lot Information |
|---|
Lot Area: 1 Acres |
Offer |
|---|
Contingencies: None |
Compensation |
|---|
Buyer Agency Commission: 2.4Buyer Agency Commission Type: %Sub Agency Commission: 0Sub Agency Commission Type: %Transaction Broker Commission: 2.4Transaction Broker Commission Type: % |
Notes The listing broker’s offer of compensation is made only to participants of the MLS where the listing is filed |
Miscellaneous |
|---|
BasementMls Number: 6423034 |
Additional Information |
|---|
Mlg Can ViewMlg Can Use: IDX |
Last check for updates: about 11 hours ago
Listing courtesy of Alex Hartmann, (651) 334-5000
RE/MAX Results
Source: NorthStar MLS as distributed by MLS GRID, MLS#6423034

Price History for 5657 Fehrs Dr NE
| Date | Price | Event | Source |
|---|---|---|---|
| 08/31/2023 | $349,900 | Listed For Sale | NorthStar MLS as distributed by MLS GRID #6423034 |
Similar Homes You May Like
Skip to last item
Skip to first item
New Listings near 5657 Fehrs Dr NE
Skip to last item
Skip to first item
Comparable Sales for 5657 Fehrs Dr NE
Address | Distance | Property Type | Sold Price | Sold Date | Bed | Bath | Sqft |
|---|---|---|---|---|---|---|---|
0.85 | Single-Family Home | $680,000 | 09/07/23 | 3 | 3 | 2,670 | |
1.63 | Single-Family Home | $475,000 | 09/01/23 | 2 | 2 | 768 | |
1.67 | Single-Family Home | $435,000 | 07/11/23 | 3 | 1 | 1,320 | |
1.94 | Single-Family Home | $470,000 | 08/01/23 | 3 | 2 | 1,540 | |
1.87 | Single-Family Home | $695,000 | 10/16/23 | 3 | 2 | 1,609 | |
2.15 | Single-Family Home | $925,000 | 09/15/23 | 3 | 3 | 3,323 | |
2.62 | Single-Family Home | $1,425,000 | 09/29/23 | 4 | 4 | 5,083 | |
3.74 | Single-Family Home | $339,000 | 02/23/24 | 3 | 2 | 1,690 | |
3.54 | Single-Family Home | $475,000 | 05/26/23 | 2 | 2 | 1,008 | |
3.54 | Single-Family Home | $329,900 | 08/15/23 | 3 | 2 | 1,632 |
LGBTQ Local Legal Protections
LGBTQ Local Legal Protections
Alex Hartmann, RE/MAX Results

Based on information submitted to the MLS GRID as of 2024-02-12 13:39:47 PST. All data is obtained from various sources and may not have been verified by broker or MLS GRID. Supplied Open House Information is subject to change without notice. All information should be independently reviewed and verified for accuracy. Properties may or may not be listed by the office/agent presenting the information. Some IDX listings have been excluded from this website. Click here for more information
By searching Northstar MLS listings you agree to the Northstar MLS End User License Agreement
The listing broker’s offer of compensation is made only to participants of the MLS where the listing is filed.
By searching Northstar MLS listings you agree to the Northstar MLS End User License Agreement
The listing broker’s offer of compensation is made only to participants of the MLS where the listing is filed.
5657 Fehrs Dr NE, Remer, MN 56672 is a 3 bedroom, 1 bathroom, 768 sqft single-family home built in 1962. This property is currently available for sale and was listed by NorthStar MLS as distributed by MLS GRID on Aug 27, 2023. The MLS # for this home is MLS# 6423034.
