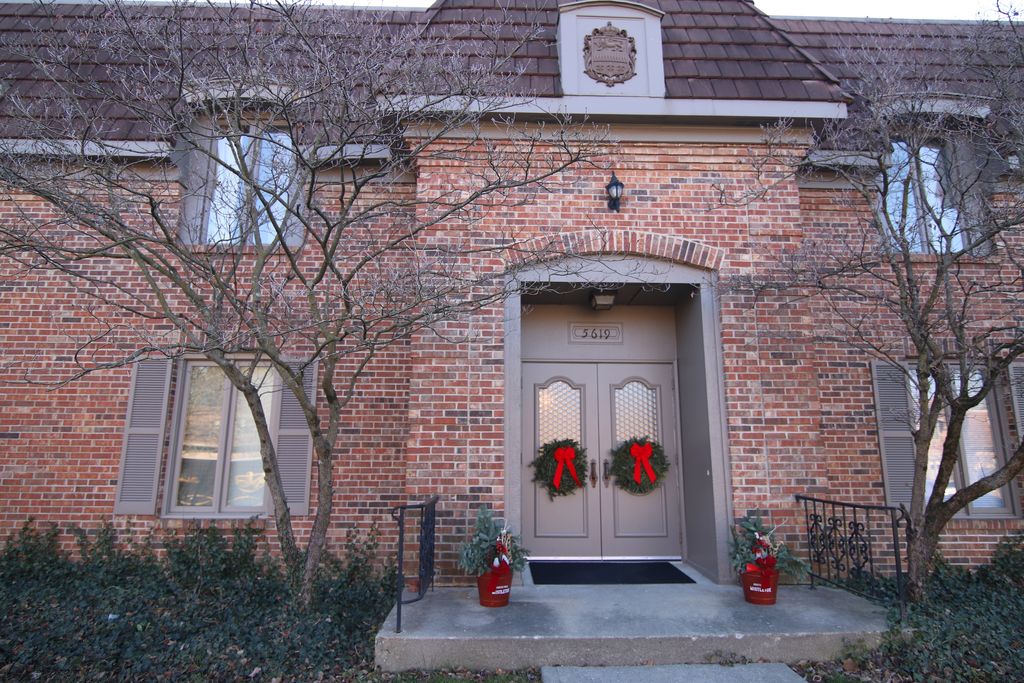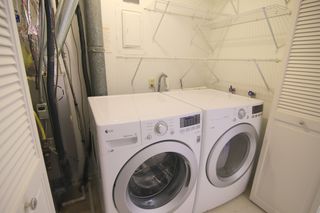


PENDING
5619C Roxbury Ter
Indianapolis, IN 46226
Brendonwood- 3 Beds
- 2 Baths
- 2,070 sqft
- 3 Beds
- 2 Baths
- 2,070 sqft
3 Beds
2 Baths
2,070 sqft
Local Information
© Google
-- mins to
Commute Destination
Description
Luxury you can afford! Enter this almost 2,000 sf, one level home and get inspired! Great opportunity to purchase in an exclusive area, as Roxbury Arms is nestled in among many of the most elite subdivisions in Indy. The area is a beautiful, peaceful sanctuary of mature trees and lush greenery. Consistent with the many neighboring high-end communities, Roxbury Arms was custom built with an architecturally pleasing stately look and beautiful red brick siding. In addition to offering better appreciation, brick homes are low-maintenance, energy efficient, have better soundproofing, are Eco friendly, and are fire and weather-resistant. They are generally cheaper to insure as well. In this area you'll find easy access to I465 which leads to all parts of the city very quickly. This 3 bedroom (includes a master with private bath spa), 2 full bathroom with eat-in-kitchen and large private balcony in the treetops offers a rich experience for enjoying time with family and friends. Features include: a soft Pottery Barn color scheme throughout, higher ceilings, crown molding, cozy gas fireplace, custom window treatments, newer furnace and A/C, Rheem water heater, updated bathrooms, LG washer and LG dryer that stay, brushed nickel hardware, built-in shelving, kitchen with cork floors, kitchen cooktop range is induction, ceramic tile flooring, all updated lighting fixtures and newer plush carpeting. The lavish, pristine entry to the building houses the inside mailbox and access to a private storage area. Just outside the front door to the right is your deeded garage #42 for your exclusive use. With exemptions, semi-annual property taxes are $422. Monthly fee includes: heat, cable, windows, water, sewer, hot water, soft water, exterior building maintenance, snow (sidewalks,drive,roads) trash, hazard ins. ,lawn (weed/mow/fert/leaf/shrub) interior lobby maintenance.
Home Highlights
Parking
Garage
Outdoor
Deck
A/C
Heating & Cooling
HOA
$626/Monthly
Price/Sqft
$82
Listed
138 days ago
Home Details for 5619C Roxbury Ter
Active Status |
|---|
MLS Status: Pending |
Interior Features |
|---|
Interior Details Basement: Storage SpaceNumber of Rooms: 6Types of Rooms: Kitchen, Living Room, Dining Room, Bedroom 3, Bedroom 2, Master Bedroom |
Beds & Baths Number of Bedrooms: 3Main Level Bedrooms: 3Number of Bathrooms: 2Number of Bathrooms (full): 2Number of Bathrooms (main level): 2 |
Dimensions and Layout Living Area: 2070 Square Feet |
Appliances & Utilities Appliances: Electric Cooktop, Dishwasher, Dryer, Disposal, Microwave, Oven, Refrigerator, Washer, Water HeaterDishwasherDisposalDryerLaundry: Main LevelMicrowaveRefrigeratorWasher |
Heating & Cooling Heating: Forced Air,Natural GasHas CoolingAir Conditioning: Central AirHas HeatingHeating Fuel: Forced Air |
Fireplace & Spa Number of Fireplaces: 1Fireplace: Gas Log, Living RoomHas a Fireplace |
Windows, Doors, Floors & Walls Common Walls: 2+ Common Walls |
Levels, Entrance, & Accessibility Stories: 1Levels: OneEntry Location: Building Common Entry, Upper Level |
View Has a ViewView: Neighborhood, Trees/Woods |
Exterior Features |
|---|
Exterior Home Features Patio / Porch: DeckExterior: BalconyFoundation: Concrete Perimeter |
Parking & Garage Number of Garage Spaces: 1Number of Covered Spaces: 1Other Parking: Garage Parking Other(Common Lot)No CarportHas a GarageNo Attached GarageParking Spaces: 1Parking: Detached,Garage Door Opener |
Farm & Range Horse Amenities: None |
Days on Market |
|---|
Days on Market: 138 |
Property Information |
|---|
Year Built Year Built: 1970 |
Property Type / Style Property Type: ResidentialProperty Subtype: Residential, CondominiumArchitecture: Traditional |
Building Construction Materials: BrickNot a New ConstructionAttached To Another StructureNo Additional Parcels |
Property Information Parcel Number: 490710118003000401 |
Price & Status |
|---|
Price List Price: $169,000Price Per Sqft: $82 |
Status Change & Dates Off Market Date: Tue Apr 09 2024Possession Timing: Close Of Escrow |
Location |
|---|
Direction & Address City: IndianapolisCommunity: Roxbury Arms |
School Information High School District: Indianapolis Public Schools |
Agent Information |
|---|
Listing Agent Listing ID: 21956447 |
Building |
|---|
Building Area Building Area: 2070 Square Feet |
Community |
|---|
Community Features: Sidewalks |
HOA |
|---|
HOA Fee Includes: Cable TV, Common Heat, Sewer, Entrance Common, Insurance, Lawncare, Maintenance Grounds, Maintenance Structure, Maintenance, Management, Snow Removal, TrashHOA Phone: 317-570-4358Has an HOAHOA Fee: $626/Monthly |
Compensation |
|---|
Buyer Agency Commission: 3Buyer Agency Commission Type: % |
Notes The listing broker’s offer of compensation is made only to participants of the MLS where the listing is filed |
Miscellaneous |
|---|
BasementMls Number: 21956447Attribution Contact: kincaid@realtor.com |
Additional Information |
|---|
HOA Amenities: Landscaping,Maintenance Grounds,Management,Snow Removal,Storage,Trash,WaterMlg Can ViewMlg Can Use: IDX |
Last check for updates: about 3 hours ago
Listing Provided by: Robert Kincaid, (317) 431-6176
Kincaid REALTORS, LLC
Shirley Mueller
Kincaid REALTORS, LLC
Source: MIBOR as distributed by MLS GRID, MLS#21956447

Price History for 5619C Roxbury Ter
| Date | Price | Event | Source |
|---|---|---|---|
| 04/10/2024 | $169,000 | Pending | MIBOR as distributed by MLS GRID #21956447 |
| 03/27/2024 | $169,000 | PriceChange | MIBOR as distributed by MLS GRID #21956447 |
| 01/14/2024 | $183,000 | PriceChange | MIBOR as distributed by MLS GRID #21956447 |
| 12/12/2023 | $199,900 | Listed For Sale | MIBOR as distributed by MLS GRID #21956447 |
Similar Homes You May Like
Skip to last item
- Forthright Real Estate, Active
- Opendoor Brokerage LLC, Active
- Mark Dietel Realty, LLC, Active
- See more homes for sale inIndianapolisTake a look
Skip to first item
New Listings near 5619C Roxbury Ter
Skip to last item
- Mark Dietel Realty, LLC, Active
- Diverse Property Solutions Ind, Active
- Forthright Real Estate, Active
- See more homes for sale inIndianapolisTake a look
Skip to first item
Comparable Sales for 5619C Roxbury Ter
Address | Distance | Property Type | Sold Price | Sold Date | Bed | Bath | Sqft |
|---|---|---|---|---|---|---|---|
0.29 | Condo | $260,000 | 09/29/23 | 3 | 2 | 1,998 | |
0.45 | Condo | $85,000 | 02/16/24 | 3 | 3 | 2,220 | |
0.38 | Condo | $250,000 | 08/08/23 | 2 | 2 | 1,460 | |
0.38 | Condo | $185,000 | 06/16/23 | 2 | 2 | 1,454 | |
0.47 | Condo | $124,000 | 07/13/23 | 3 | 3 | 2,220 | |
0.50 | Condo | $75,000 | 04/01/24 | 3 | 3 | 2,220 | |
0.39 | Condo | $293,000 | 07/26/23 | 4 | 3 | 2,775 | |
0.58 | Condo | $273,900 | 06/15/23 | 3 | 3 | 2,388 | |
0.49 | Condo | $97,000 | 04/26/24 | 2 | 3 | 2,220 | |
0.59 | Condo | $249,900 | 08/15/23 | 2 | 2 | 1,575 |
Neighborhood Overview
Neighborhood stats provided by third party data sources.
What Locals Say about Brendonwood
- Susielynnw
- Resident
- 5y ago
"We have lived here for 5 years. Our neighbors are nice and we like to take long walks around the neighborhood."
- charmianq
- 9y ago
"A highly sought-after neighborhood because of its large wooded lots on gently sloping terrain with 9-hole private golf course, tennis courts and swimming pool."
- Tom U.
- 9y ago
"Close to everything, but also peaceful."
- steveindy
- 9y ago
"Convenient to I 465 and Castleton, Allisonville Road. Easy access to I-69 north to 96th Street shopping."
- Eric
- 10y ago
"Even though Brendonwood is listed on the National Register of Historic Places, it is a very forward-thinking neighborhood by today's standards. The community has its own amenities including golf, tennis, swimming, basketball, a playground, hiking trails and a bocce court. There are several annual events which bring the community together for holiday celebrations and tournaments. Security gates control access and keep traffic to a minimum. Brendonwood borders the Fall Creek trail, allowing easy trail biking access to downtown and the Monon. Broad Ripple restaurants are nearby, as is shopping at Keystone at the Crossing, Glendale and Castleton. The location just inside I-69 allows you to miss the traffic jams of the interstate. There is a great variety of home sizes and styles and the average 2-acre lot size allows privacy and a sense of being in a park. 150 of the neighborhoods 350 acres are commonly owned and include hiking trails through ravines and along Fall Creek. Architecture ranges from very traditional to very contemporary. Many homes have been recently renovated or replaced with new construction to a very high standard. There is no cookie cutter here."
LGBTQ Local Legal Protections
LGBTQ Local Legal Protections
Robert Kincaid, Kincaid REALTORS, LLC

Based on information submitted to the MLS GRID as of 2024-02-07 08:48:41 PST. All data is obtained from various sources and may not have been verified by broker or MLS GRID. Supplied Open House Information is subject to change without notice. All information should be independently reviewed and verified for accuracy. Properties may or may not be listed by the office/agent presenting the information. Some IDX listings have been excluded from this website. Click here for more information
The listing broker’s offer of compensation is made only to participants of the MLS where the listing is filed.
The listing broker’s offer of compensation is made only to participants of the MLS where the listing is filed.
5619C Roxbury Ter, Indianapolis, IN 46226 is a 3 bedroom, 2 bathroom, 2,070 sqft condo built in 1970. 5619C Roxbury Ter is located in Brendonwood, Indianapolis. This property is currently available for sale and was listed by MIBOR as distributed by MLS GRID on Dec 12, 2023. The MLS # for this home is MLS# 21956447.
