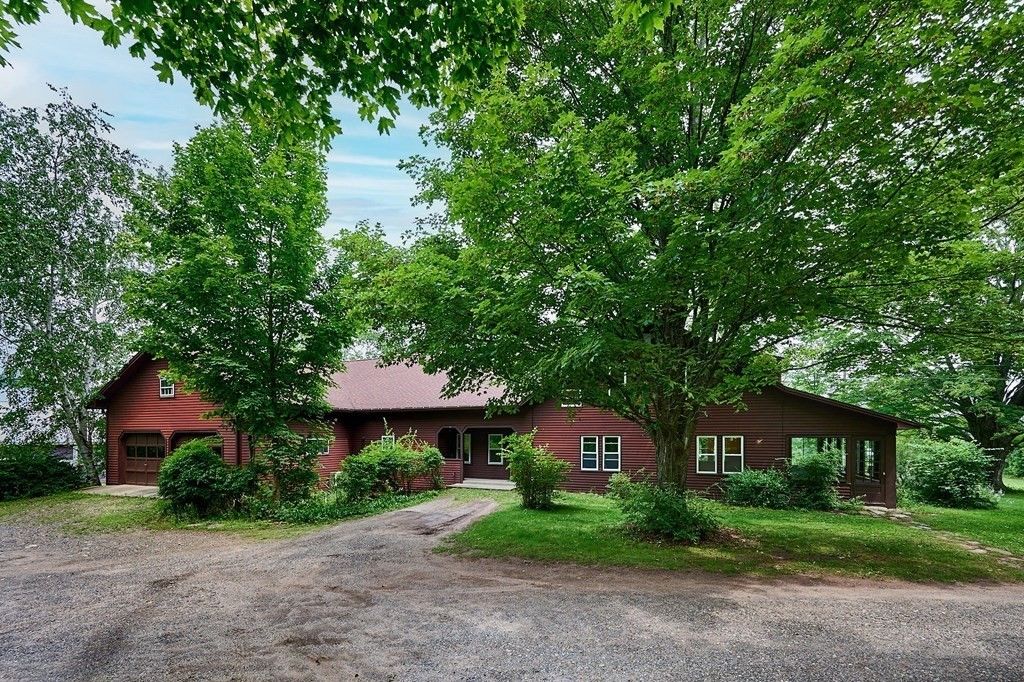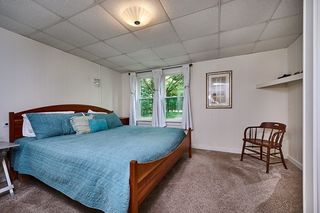


SOLDAUG 29, 2023
56 Russellville Rd
Southampton, MA 01073
- 3 Beds
- 2 Baths
- 2,508 sqft (on 1.79 acres)
- 3 Beds
- 2 Baths
- 2,508 sqft (on 1.79 acres)
$497,700
Last Sold: Aug 29, 2023
4% over list $480K
$198/sqft
Est. Refi. Payment $3,340/mo*
$497,700
Last Sold: Aug 29, 2023
4% over list $480K
$198/sqft
Est. Refi. Payment $3,340/mo*
3 Beds
2 Baths
2,508 sqft
(on 1.79 acres)
Homes for Sale Near 56 Russellville Rd
Skip to last item
- Dan Schachter, DCS Real Estate, LLC
- Carlos Dos Santos Jr., Ideal Real Estate Services, Inc.
- Marisol Franco, Coldwell Banker Realty - Western MA
- Ruthie Oland, Keller Williams Realty
- David G. Shelton, Keystone Properties LLC
- Jill Vincent Lapan, Canon Real Estate, Inc.
- See more homes for sale inSouthamptonTake a look
Skip to first item
Local Information
© Google
-- mins to
Commute Destination
Description
This property is no longer available to rent or to buy. This description is from August 31, 2023
This home is well cared for and updated, providing over 2,500 ft² of finished living space. with various rooms and amenities for comfortable living.The property has an in-law suite,which can serve as a separate living space for extended family members or guests. Alternatively, it could be used as a main bedroom suite, bonus/family room, or a private home office, depending on the needs of the occupants. There are multiple garages, including an attached 2-car garage with space for 4 cars or a work area. Additionally, there is a two-story barn on the property, providing ample storage space and the potential for various uses due to its size. With so much space available, there is plenty of potential for future growth, expansion, or customization of the property to fit the owner's needs.The property is in a beautiful location, surrounded on 3 sides by conservation land, offering scenic views of Wolf Hill and Mt Tom, breathtaking sunrises and sunsets. First showings at open house 7/23 1-3
Home Highlights
Parking
3 Car Garage
Outdoor
Porch
A/C
Heating & Cooling
HOA
None
Price/Sqft
$198/sqft
Listed
180+ days ago
Home Details for 56 Russellville Rd
Interior Features |
|---|
Interior Details Basement: Full,Walk-Out Access,Garage Access,ConcreteNumber of Rooms: 11Types of Rooms: Master Bedroom, Bedroom 2, Bedroom 3, Bathroom 1, Bathroom 2, Dining Room, Kitchen, Living Room, Office |
Beds & Baths Number of Bedrooms: 3Number of Bathrooms: 2Number of Bathrooms (full): 2 |
Dimensions and Layout Living Area: 2508 Square Feet |
Appliances & Utilities Utilities: for Electric Range, for Electric Dryer, Washer HookupLaundry: First Floor,Washer Hookup |
Heating & Cooling Heating: Forced Air,Oil,DuctlessHas CoolingAir Conditioning: Central Air,DuctlessHas HeatingHeating Fuel: Forced Air |
Fireplace & Spa No FireplaceNo Spa |
Gas & Electric Electric: Generator, Circuit Breakers, 200+ Amp Service |
Windows, Doors, Floors & Walls Window: ScreensFlooring: Vinyl, Carpet, Hardwood, Wood Laminate |
Levels, Entrance, & Accessibility Floors: Vinyl, Carpet, Hardwood, Wood Laminate |
View Has a ViewView: Scenic View(s) |
Exterior Features |
|---|
Exterior Home Features Roof: ShinglePatio / Porch: Porch - EnclosedOther Structures: Barn/StableExterior: Rain Gutters, Fruit Trees, Garden, Horses PermittedFoundation: Concrete Perimeter, StoneGarden |
Parking & Garage Number of Garage Spaces: 3Number of Covered Spaces: 3No CarportHas a GarageHas an Attached GarageHas Open ParkingParking Spaces: 6Parking: Attached,Garage Door Opener,Storage,Workshop in Garage,Oversized,Off Street,Unpaved |
Frontage Road Frontage: PublicResponsible for Road Maintenance: Public Maintained RoadRoad Surface Type: PavedNot on Waterfront |
Water & Sewer Sewer: Private Sewer |
Farm & Range Allowed to Raise Horses |
Property Information |
|---|
Year Built Year Built: 1923 |
Property Type / Style Property Type: ResidentialProperty Subtype: Single Family ResidenceArchitecture: Cape |
Building Construction Materials: FrameNot Attached PropertyDoes Not Include Home Warranty |
Property Information Parcel Number: M:027 B:027 L:, 3069901 |
Price & Status |
|---|
Price List Price: $479,900Price Per Sqft: $198/sqft |
Status Change & Dates Off Market Date: Thu Jul 27 2023 |
Active Status |
|---|
MLS Status: Sold |
Location |
|---|
Direction & Address City: Southampton |
Building |
|---|
Building Area Building Area: 2508 Square Feet |
Community |
|---|
Community Features: Shopping, Walk/Jog Trails, Stable(s), Golf, Medical Facility, Bike Path, Conservation Area, Highway Access, Public SchoolNot Senior Community |
HOA |
|---|
No HOA |
Lot Information |
|---|
Lot Area: 1.79 Acres |
Compensation |
|---|
Buyer Agency Commission: 2Buyer Agency Commission Type: %Transaction Broker Commission: TBD |
Notes The listing broker’s offer of compensation is made only to participants of the MLS where the listing is filed |
Miscellaneous |
|---|
BasementMls Number: 73137313 |
Additional Information |
|---|
ShoppingWalk/Jog TrailsStable(s)GolfMedical FacilityBike PathConservation AreaHighway AccessPublic School |
Last check for updates: about 14 hours ago
Listed by Darcie Gasperini
Taylor Agency
Bought with: Shanna Rowe, Keller Williams Realty
Source: MLS PIN, MLS#73137313
Price History for 56 Russellville Rd
| Date | Price | Event | Source |
|---|---|---|---|
| 08/29/2023 | $497,700 | Sold | MLS PIN #73137313 |
| 07/17/2023 | $479,900 | Listed For Sale | MLS PIN #73137313 |
| 09/29/2020 | $379,000 | Sold | MLS PIN #72706242 |
| 08/19/2020 | $379,900 | Pending | Agent Provided |
| 08/07/2020 | $379,900 | Listed For Sale | Agent Provided |
Property Taxes and Assessment
| Year | 2023 |
|---|---|
| Tax | $5,523 |
| Assessment | $385,400 |
Home facts updated by county records
Comparable Sales for 56 Russellville Rd
Address | Distance | Property Type | Sold Price | Sold Date | Bed | Bath | Sqft |
|---|---|---|---|---|---|---|---|
0.58 | Single-Family Home | $434,000 | 03/08/24 | 4 | 2 | 1,996 | |
1.05 | Single-Family Home | $370,000 | 12/05/23 | 3 | 3 | 2,000 | |
1.21 | Single-Family Home | $498,000 | 12/14/23 | 3 | 3 | 2,472 | |
1.19 | Single-Family Home | $440,000 | 08/16/23 | 3 | 4 | 2,074 | |
1.38 | Single-Family Home | $390,000 | 07/25/23 | 4 | 2 | 1,914 | |
1.55 | Single-Family Home | $525,000 | 10/03/23 | 3 | 3 | 2,668 | |
1.18 | Single-Family Home | $315,000 | 09/29/23 | 3 | 1 | 1,362 | |
1.41 | Single-Family Home | $535,000 | 03/19/24 | 4 | 2 | 2,288 | |
1.32 | Single-Family Home | $230,000 | 06/02/23 | 3 | 1 | 1,820 |
Assigned Schools
These are the assigned schools for 56 Russellville Rd.
- William E Norris
- PK-6
- Public
- 448 Students
5/10GreatSchools RatingParent Rating AverageI have two children that attend this school and have been very pleased with their teachers. They are excited about going to school and are making leaps in their learning as I see the development demonstrated at home. While they enjoy the mix of art, music, and gym; their primary teachers are fantastic and they love them dearly. Additionally, the events they coordinate through the PTO are great for the community and bring the kids together. I am very happy with this school and would recommend.Parent Review3mo ago - Hampshire Regional High School
- 7-12
- Public
- 683 Students
7/10GreatSchools RatingParent Rating AverageThe School Is Only for Special Kids.Student Review9mo ago - Check out schools near 56 Russellville Rd.
Check with the applicable school district prior to making a decision based on these schools. Learn more.
What Locals Say about Southampton
- Ivy E.
- Resident
- 4y ago
"you see people going for walks or runs a lot (at a least on my street) & that could be good because it shows that it's a safe place for someone to spend there day outside, or it could be bad if you're dog doesn't do well with people. southampton is a friendly place & the people here are wonderful "
- yilo y.
- Resident
- 5y ago
"20 minutes by car to any of the larger towns and cities around. Traffic is not bad compared to what You might find in s larger city"
- Dave H.
- Resident
- 5y ago
"it's a nice place to grow up with lots of space to run around. still close to town centers though s.p lots of good food and services as well. "
LGBTQ Local Legal Protections
LGBTQ Local Legal Protections
The property listing data and information set forth herein were provided to MLS Property Information Network, Inc. from third party sources, including sellers, lessors and public records, and were compiled by MLS Property Information Network, Inc. The property listing data and information are for the personal, non commercial use of consumers having a good faith interest in purchasing or leasing listed properties of the type displayed to them and may not be used for any purpose other than to identify prospective properties which such consumers may have a good faith interest in purchasing or leasing. MLS Property Information Network, Inc. and its subscribers disclaim any and all representations and warranties as to the accuracy of the property listing data and information set forth herein.
The listing broker’s offer of compensation is made only to participants of the MLS where the listing is filed.
The listing broker’s offer of compensation is made only to participants of the MLS where the listing is filed.
Homes for Rent Near 56 Russellville Rd
Skip to last item
Skip to first item
Off Market Homes Near 56 Russellville Rd
Skip to last item
- Kempf-Vanderburgh Realty Consultants, Kempf-Vanderburgh Realty Consultants, Inc.
- Peter Orzechowski, Berkshire Hathaway HomeServices Realty Professionals
- The Andujar, Gallagher, Aguasvivas & Bloom Team, Gallagher Real Estate
- Marie Masciadrelli, Scarfo Real Estate, Inc.
- Steven C. Laplante, ERA M Connie Laplante
- Cliff Leinonen & Cindy Leinonen Team, Houseworks Realty
- Jason L. Smith, Lion's Head Real Estate Group
- See more homes for sale inSouthamptonTake a look
Skip to first item
56 Russellville Rd, Southampton, MA 01073 is a 3 bedroom, 2 bathroom, 2,508 sqft single-family home built in 1923. This property is not currently available for sale. 56 Russellville Rd was last sold on Aug 29, 2023 for $497,700 (4% higher than the asking price of $479,900). The current Trulia Estimate for 56 Russellville Rd is $530,900.
