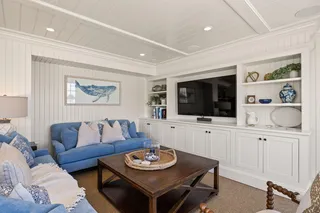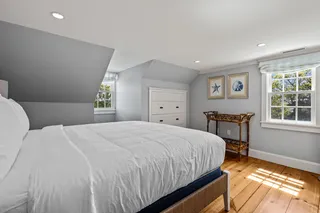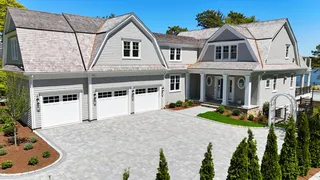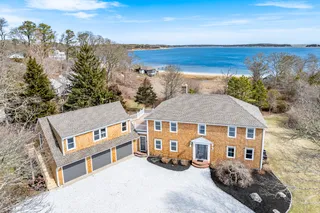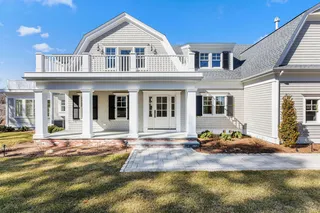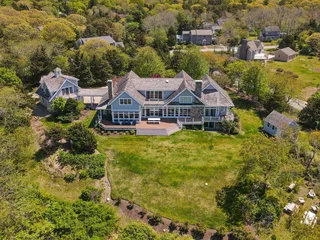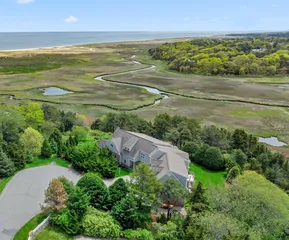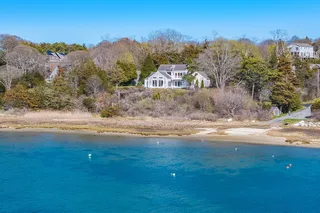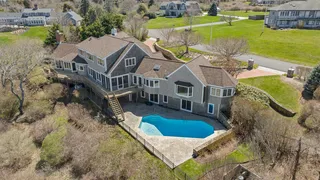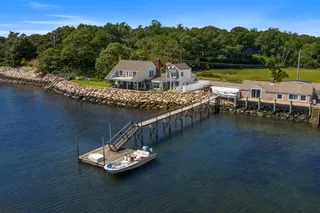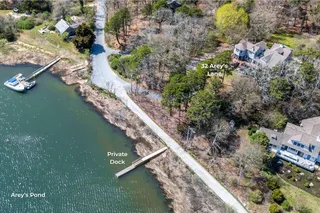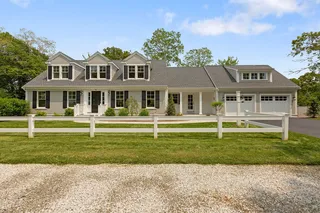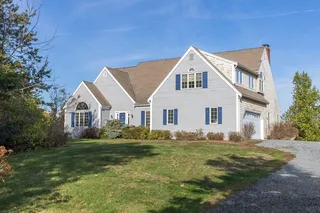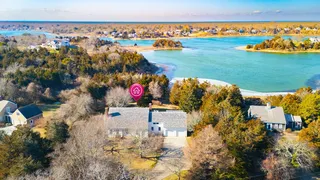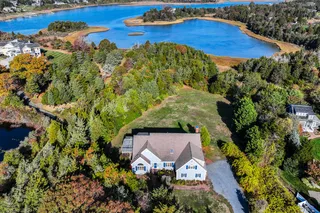56 Gosnold Road
Orleans, MA 02653
- 7 Beds
- 9 Baths
- 4,762 sqft (on 0.80 acres)
7 Beds
9 Baths
4,762 sqft
(on 0.80 acres)
56 Gosnold Road
Orleans, MA 02653
$5,800,000
Local Information
© Google
-- mins to
Description
Cape house dreams do come true in this magnificent water view home. Recently renovated by renowned architect Patrick Ahearn; this 7 bedroom home checks all the boxes, while retaining it's 1925 Cape Cod charm. Once upon a time this home was built as the original Pochet Association ''Exhibition House''. Through the years it has been lovingly cared for and then brilliantly renovated in 2018 to the present. The custom bespoke finishes are highlighted by the highest quality wood work while multiple fireplaces give each room it's own New England charm. The layout is open and yet offers some private spaces for work. The chefs kitchen is fully equipped to entertain a crowd with it's oversized island. Each bedroom boasts an ensuite bathroom; giving adults a choice of primary suites.The third floor bunk room has built in bunk beds and an amazing ocean view! The pool, patio and guest house are something to behold; and out the back door; Nauset beach beckons. The pool area is designed for entertaining and is a focal point of many of the interior living spaces. Across the street lies a private wooden footbridge onto Nauset beach. Let the sound of the waves lull you to sleep.
Home Highlights
Parking
2 Car Garage
Outdoor
Pool
A/C
Heating & Cooling
HOA
$50/Monthly
Price/Sqft
$1,218
Listed
23 days ago
Home Details for 56 Gosnold Road
|
|---|
Interior Details Number of Rooms: 13Types of Rooms: Master Bedroom, Bedroom 2, Bedroom 3, Bedroom 4, Kitchen |
Beds & Baths Number of Bedrooms: 7Number of Bathrooms: 9Number of Bathrooms (full): 7Number of Bathrooms (half): 2Number of Bathrooms (main level): 4 |
Dimensions and Layout Living Area: 4762 Square Feet |
Appliances & Utilities Appliances: Dishwasher, Washer, Wall/Oven Cook Top, Refrigerator, Microwave, FreezerDishwasherLaundry: Laundry Room, Second FloorMicrowaveRefrigeratorWasher |
Heating & Cooling Heating: Has Heating Unspecified TypeHas CoolingAir Conditioning: Central AirHas HeatingHeating Fuel: Has Heating Unspecified Type |
Fireplace & Spa Number of Fireplaces: 5Has a Fireplace |
Windows, Doors, Floors & Walls Flooring: Wood |
Levels, Entrance, & Accessibility Stories: 2Floors: Wood |
View Has a View |
|
|---|
Exterior Home Features Roof: WoodExterior: Outdoor Shower, GardenFoundation: Concrete PerimeterGardenHas a Private Pool |
Parking & Garage Number of Garage Spaces: 2Number of Covered Spaces: 2No CarportHas a GarageHas an Attached GarageHas Open ParkingParking Spaces: 8Parking: Garage Attached, Open |
Pool Pool: Pool Cover, In Ground, GunitePool |
Frontage Road Frontage: Private RoadResponsible for Road Maintenance: Assoc MaintainedNot on Waterfront |
Water & Sewer Sewer: Septic Tank |
|
|---|
Days on Market: 23 |
|
|---|
Year Built Year Built: 1925Year Renovated: 2018 |
Property Type / Style Property Type: ResidentialProperty Subtype: Single Family Residence |
Building Construction Materials: Shingle SidingNot a New ConstructionNot Attached PropertyDoes Not Include Home Warranty |
Property Information Condition: Updated/Remodeled, ActualParcel Number: 45350 |
|
|---|
Price List Price: $5,800,000Price Per Sqft: $1,218 |
|
|---|
MLS Status: Pending/Continue to Show |
|
|---|
Direction & Address City: Orleans |
School Information Elementary School District: NausetJr High / Middle School District: NausetHigh School District: Nauset |
|
|---|
Listing Agent Listing ID: 22502408 |
|
|---|
Building Area Building Area: 4762 Square Feet |
|
|---|
Community Features: Deeded Beach Rights |
|
|---|
Has an HOAHOA Fee: $600/Annually |
|
|---|
Lot Area: 0.80 acres |
|
|---|
Special Conditions: None |
|
|---|
Mls Number: 22502408Water ViewWater View: OceanShowing Requirements: Appointment Required, Call Listing Agent |
|
|---|
Deeded Beach Rights |
Last check for updates: about 1 hour ago
Listing courtesy of Kathleen Phelan, (860) 539-6808
Compass Massachusetts, LLC
Source: CCIMLS, MLS#22502408

Also Listed on MLS PIN.
Price History for 56 Gosnold Road
| Date | Price | Event | Source |
|---|---|---|---|
| 05/31/2025 | $5,800,000 | Pending | CCIMLS #22502408 |
| 05/20/2025 | $5,800,000 | Listed For Sale | CCIMLS #22502408 |
| 10/24/2014 | $1,892,500 | Sold | CCIMLS #21406335 |
| 09/12/2014 | $1,895,000 | Pending | Agent Provided |
| 07/29/2014 | $1,895,000 | Listed For Sale | Agent Provided |
New Listings near 56 Gosnold Road
Property Taxes and Assessment
| Year | 2024 |
|---|---|
| Tax | $20,740 |
| Assessment | $3,235,600 |
Home facts updated by county records
Price Trends
For homes in 02653
$1,081,992
Median home value
This home: $5,800,000 81% above
Price trends provided by third party data sources.
Comparable Sales for 56 Gosnold Road
Address | Distance | Property Type | Sold Price | Sold Date | Bed | Bath | Sqft |
|---|---|---|---|---|---|---|---|
0.11 | Single-Family Home | $3,995,000 | 06/18/24 | 4 | 3 | 3,084 | |
0.31 | Single-Family Home | $1,580,000 | 02/28/25 | 3 | 3 | 1,559 | |
0.99 | Single-Family Home | $1,850,000 | 11/14/24 | 5 | 5 | 4,698 | |
0.74 | Single-Family Home | $2,975,000 | 07/19/24 | 4 | 4 | 3,500 | |
0.86 | Single-Family Home | $2,600,000 | 11/01/24 | 3 | 4 | 3,358 | |
0.98 | Single-Family Home | $1,600,000 | 09/27/24 | 4 | 3 | 2,296 | |
1.12 | Single-Family Home | $1,425,000 | 07/22/24 | 4 | 3 | 3,540 | |
0.92 | Single-Family Home | $1,400,000 | 07/30/24 | 3 | 3 | 2,530 | |
0.96 | Single-Family Home | $1,567,500 | 04/11/25 | 3 | 2 | 2,076 | |
0.81 | Single-Family Home | $1,200,000 | 11/01/24 | 3 | 3 | 2,012 |
Assigned Schools
These are the assigned schools for 56 Gosnold Road.
Check with the applicable school district prior to making a decision based on these schools. Learn more.
What Locals Say about Orleans
At least 30 Trulia users voted on each feature.
- 93%Parking is easy
- 93%Yards are well-kept
- 88%There's wildlife
- 85%It's dog friendly
- 85%People would walk alone at night
- 84%It's quiet
- 83%Car is needed
- 72%There's holiday spirit
- 67%They plan to stay for at least 5 years
- 65%Neighbors are friendly
- 53%There are community events
- 43%It's walkable to restaurants
- 38%Kids play outside
- 30%Streets are well-lit
- 27%It's walkable to grocery stores
- 23%There are sidewalks
Learn more about our methodology.
LGBTQ Local Legal Protections
LGBTQ Local Legal Protections
Affordability
Calculate your monthly mortgage payments
Mortgage information updates automatically as you edit the fields below. Updated information is located below the "Loan Type" fieldYour est. payment: $33,005/month*
Monthly Payment
$33,005
/month
Principal & Interest
$29,787
Property Taxes
$3,093
Home Insurance
$75
HOA
$50
Mortgage ins. & other
$0
*Data used for estimated monthly cost is provided by Trulia, Zillow Group Marketplace, Inc., and other third party sources.
Contact an Agent
Listing provided by
Kathleen Phelan, Compass Massachusetts, LLC
Agent Phone: (860) 539-6808

All data relating to real estate for sale on this page comes from the Broker Reciprocity (BR) of the Cape Cod & Islands Multiple Listing Service, Inc. Detailed information about real estate listings held by brokerage firms other than CC&I Assoc. of REALTORS®, Inc. includes the name of the listing company. Neither the listing company nor CC&I Assoc. of REALTORS®, Inc. shall be responsible for any typographical errors, misinformation, misprints and shall be held totally harmless. The Broker providing this data believes it to be correct, but advises interested parties to confirm any item before relying on it in a purchase decision. This site was last updated 2022-04-05 08:58:10 PDT. All properties are subject to prior sale, changes, or withdrawal. Copyright 2022© Cape Cod & Islands Multiple Listing Service, Inc. All rights reserved.
Listing last modified: May 31, 2025 8:23 PM
56 Gosnold Road, Orleans, MA 02653 is a 7 bedroom, 9 bathroom, 4,762 sqft single-family home built in 1925. This property is currently available for sale and was listed by CCIMLS on May 20, 2025. The MLS # for this home is MLS# 22502408.

