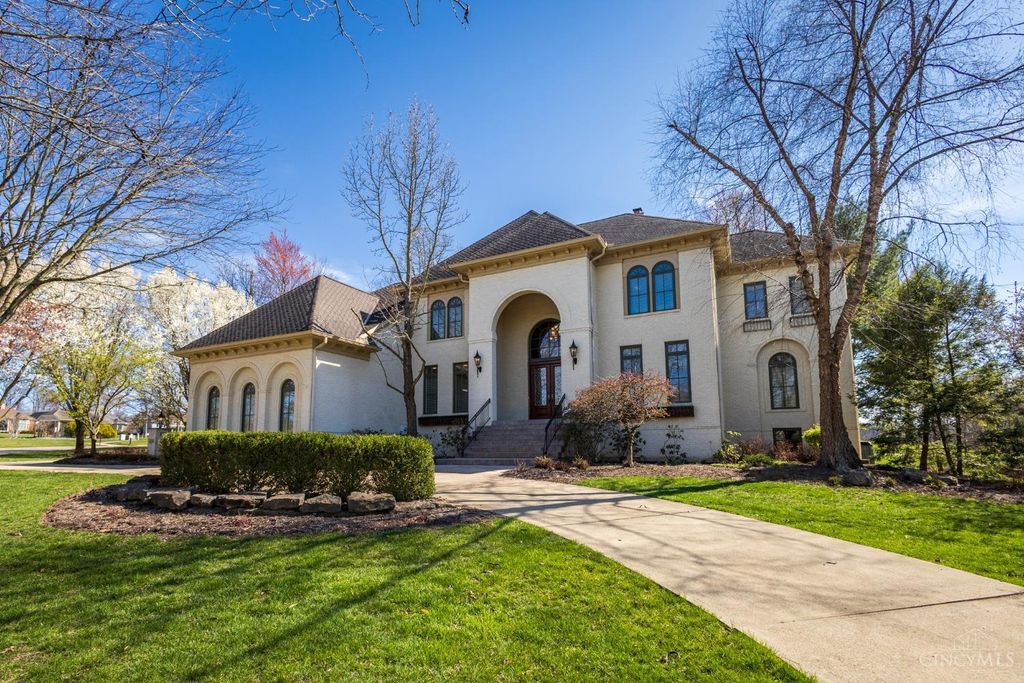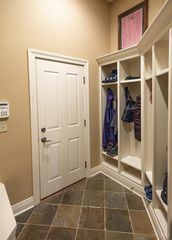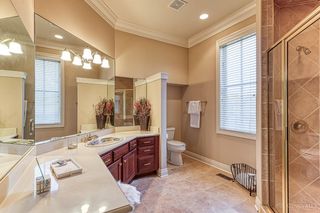


FOR SALE0.53 ACRES
5598 Grand Legacy Dr
Maineville, OH 45039
- 5 Beds
- 6 Baths
- 8,208 sqft (on 0.53 acres)
- 5 Beds
- 6 Baths
- 8,208 sqft (on 0.53 acres)
5 Beds
6 Baths
8,208 sqft
(on 0.53 acres)
Local Information
© Google
-- mins to
Commute Destination
Description
Magnificent design...and built to perfection! Elegant oversized double front doors with gracious beveled & cut glass. Volunious foyer...adjoins the Dining Rm with built in glass wood cabinetry, 2 sets of double French doors lead to the Libarary...all wit beautiful vista of the "Greens" just past the exterior covered patio and entertaing/grilling area. Boasting a true Chef's kitchen with, yes, 3 islands, all imported granite, 2 sinks, gas grill w-6 burner, warming tray, double overs plus 2 additional specality ovens, mini TV, multi-cabinetry (all custom w-organized drawers). The kitchen is open to the Hearth Rm with fireplace, mini-study station & Breakfast Area. All spaces have sweeping views and walk-out to the exterior entertaining space. Owners Suite offer a glamrous bath with heated floors &oversized closet. Spacious 2nd floor Studio. The Lower Level boasts a Cinema, Gaming, Large "Play Space" & Gyn. Remarkabley consturcted. Travertine & Wood flooring. Truly a home for all seasons!
Home Highlights
Parking
3 Car Garage
Outdoor
Porch, Patio, Deck
A/C
Heating & Cooling
HOA
$92/Monthly
Price/Sqft
$206
Listed
28 days ago
Home Details for 5598 Grand Legacy Dr
Interior Features |
|---|
Interior Details Basement: Full,Bath/Stubbed,Concrete,Finished,Unfinished,Vinyl Floor,WW Carpet,OtherNumber of Rooms: 16Types of Rooms: Master Bedroom, Bedroom 2, Bedroom 3, Bedroom 4, Bedroom 5, Master Bathroom, Bathroom 1, Bathroom 2, Bathroom 3, Bathroom 4, Dining Room, Family Room, Great Room, Kitchen, Living Room, Office |
Beds & Baths Number of Bedrooms: 5Number of Bathrooms: 6Number of Bathrooms (full): 4Number of Bathrooms (half): 2 |
Dimensions and Layout Living Area: 8208 Square Feet |
Appliances & Utilities Utilities: Cable ConnectedAppliances: Convection Oven, Dishwasher, Double Oven, Gas Cooktop, Hot Tap, Microwave, Refrigerator, Warming Drawer, Wine Cooler, Humidifier, Gas Water Heater, Water Heater (High Efficiency Tank), Water Heater (Other)DishwasherMicrowaveRefrigerator |
Heating & Cooling Heating: Forced Air,Natural Gas,Program Thermostat,Variable Speed HVAC,ZonedHas CoolingAir Conditioning: Ceiling Fan(s),Central Air,Variable Speed HVACHas HeatingHeating Fuel: Forced Air |
Fireplace & Spa Number of Fireplaces: 2Fireplace: Gas, Marble, Stone, Basement, Dining Room, Great Room, StudyHas a Fireplace |
Gas & Electric Electric: 220 VoltsGas: Natural |
Windows, Doors, Floors & Walls Window: Casement, Double Pane Windows, Gas Filled, Insulated Windows, OtherDoor: French Doors, Multi Panel Doors |
Levels, Entrance, & Accessibility Stories: 2Levels: Two |
View Has a ViewView: Golf Course, Trees/Woods |
Security Security: Security System, Smoke Alarm |
Exterior Features |
|---|
Exterior Home Features Roof: ShinglePatio / Porch: Covered Deck/Patio, Patio, PorchFencing: OtherExterior: Balcony, Barbecue, Yard Lights, OtherFoundation: Other, Concrete PerimeterNo Private Pool |
Parking & Garage Number of Garage Spaces: 3Number of Covered Spaces: 3No CarportHas a GarageHas an Attached GarageHas Open ParkingParking Spaces: 3Parking: Driveway,On Street,Garage Door Opener |
Frontage Road Frontage: City Street |
Water & Sewer Sewer: Public Sewer |
Surface & Elevation Topography: Level |
Days on Market |
|---|
Days on Market: 28 |
Property Information |
|---|
Year Built Year Built: 2001 |
Property Type / Style Property Type: ResidentialProperty Subtype: Single Family ResidenceArchitecture: Italianate,Transitional |
Building Construction Materials: BrickNot a New Construction |
Property Information Parcel Number: 16061200010 |
Price & Status |
|---|
Price List Price: $1,689,900Price Per Sqft: $206Price Range: $0 - $1,689,900 |
Status Change & Dates Possession Timing: Negotiable |
Active Status |
|---|
MLS Status: Active |
Location |
|---|
Direction & Address City: Hamilton TwpCommunity: Rivers Bend |
School Information High School District: Kings Local SD |
Agent Information |
|---|
Listing Agent Listing ID: 1800115 |
Building |
|---|
Building Area Building Area: 8208 Square Feet |
Community rooms Fitness Center |
Community |
|---|
Community Features: Fitness Center, Golf Cart, Golf, Social Clubs, Sports-Organized, Tennis Court(s), Walk/Run Paths, Water Features, Other |
HOA |
|---|
HOA Fee Includes: Clubhouse, Golf, Community Landscaping, Other, Pool, TennisHOA Name: Towne PropertiesAssociation for this Listing: Cincinnati Area Multiple Listing ServiceNo HOAHOA Fee: $1,100/Annually |
Lot Information |
|---|
Lot Area: 0.53 acres |
Documents |
|---|
Disclaimer: Information has not been verified, is not guaranteed and subject to change. |
Offer |
|---|
Listing Terms: No Special Financing |
Compensation |
|---|
Buyer Agency Commission: 3Buyer Agency Commission Type: % |
Notes The listing broker’s offer of compensation is made only to participants of the MLS where the listing is filed |
Rental |
|---|
Owner Pays: Association Fees |
Miscellaneous |
|---|
Additional Information |
|---|
Golf CartGolfSocial ClubsSports-OrganizedTennis Court(s)Walk/Run PathsWater FeaturesOther |
Last check for updates: about 8 hours ago
Listing courtesy of Debra Wright, (513) 508-2333
RE/MAX Preferred Group, (513) 271-1600
Originating MLS: Cincinnati Area Multiple Listing Service
Source: Cincy MLS, MLS#1800115
The data relating to real estate for sale on this website comes in part from the Broker Reciprocity programs of the MLS of Greater Cincinnati, Inc.. Those listings held by brokerage firms other than Zillow, Inc. are marked with the Broker Reciprocity logo and house icon. The properties displayed may not be all of the properties available through Broker Reciprocity.
IDX information is provided exclusively for personal, non-commercial use, and may not be used for any purpose other than to identify prospective properties consumers may be interested in purchasing.
Information is deemed reliable but not guaranteed.
Zillow, Inc. does not display the entire Cincinnati MLS Broker Reciprocity™ database on this web site. The listings of some real estate brokerage firms have been excluded.
Copyright 2024, MLS of Greater Cincinnati, Inc. All rights reserved
The listing broker’s offer of compensation is made only to participants of the MLS where the listing is filed.
The listing broker’s offer of compensation is made only to participants of the MLS where the listing is filed.
Price History for 5598 Grand Legacy Dr
| Date | Price | Event | Source |
|---|---|---|---|
| 04/26/2024 | $1,689,900 | PendingToActive | Cincy MLS #1800115 |
| 04/24/2024 | $1,689,900 | Pending | Cincy MLS #1800115 |
| 03/29/2024 | $1,689,900 | Listed For Sale | Cincy MLS #1800115 |
| 12/19/2023 | ListingRemoved | Cincy MLS #1774029 | |
| 12/05/2023 | $1,695,000 | PriceChange | Cincy MLS #1774029 |
| 08/28/2023 | $1,749,500 | PriceChange | Cincy MLS #1774029 |
| 06/07/2023 | $1,784,000 | Listed For Sale | Cincy MLS #1774029 |
| 01/09/2002 | $1,300,000 | Sold | N/A |
Similar Homes You May Like
Skip to last item
- Century 21 Thacker & Assoc.
- Coldwell Banker Realty
- Comey & Shepherd
- New Advantage, LTD
- See more homes for sale inMainevilleTake a look
Skip to first item
New Listings near 5598 Grand Legacy Dr
Skip to last item
- Century 21 Thacker & Assoc.
- New Advantage, LTD
- See more homes for sale inMainevilleTake a look
Skip to first item
Property Taxes and Assessment
| Year | 2022 |
|---|---|
| Tax | $21,352 |
| Assessment | $1,083,740 |
Home facts updated by county records
Comparable Sales for 5598 Grand Legacy Dr
Address | Distance | Property Type | Sold Price | Sold Date | Bed | Bath | Sqft |
|---|---|---|---|---|---|---|---|
0.05 | Single-Family Home | $1,250,000 | 08/21/23 | 5 | 6 | 6,392 | |
0.13 | Single-Family Home | $1,100,000 | 05/18/23 | 3 | 5 | 4,368 | |
0.37 | Single-Family Home | $2,250,000 | 04/09/24 | 5 | 6 | 9,855 | |
0.43 | Single-Family Home | $1,400,000 | 01/23/24 | 4 | 6 | 6,760 | |
0.36 | Single-Family Home | $925,000 | 10/31/23 | 4 | 5 | 5,623 | |
0.35 | Single-Family Home | $1,375,000 | 06/05/23 | 5 | 5 | 6,662 | |
0.19 | Single-Family Home | $1,150,000 | 11/20/23 | 5 | 7 | - | |
0.55 | Single-Family Home | $805,000 | 05/26/23 | 4 | 5 | 3,636 | |
0.59 | Single-Family Home | $957,500 | 04/26/24 | 3 | 4 | 5,500 |
What Locals Say about Maineville
- Kingofspain357
- Resident
- 4y ago
"My commute is rough, since I work downtown. But there are five different rough ways to go, so there's that. "
LGBTQ Local Legal Protections
LGBTQ Local Legal Protections
Debra Wright, RE/MAX Preferred Group
5598 Grand Legacy Dr, Maineville, OH 45039 is a 5 bedroom, 6 bathroom, 8,208 sqft single-family home built in 2001. This property is currently available for sale and was listed by Cincy MLS on Mar 29, 2024. The MLS # for this home is MLS# 1800115.
