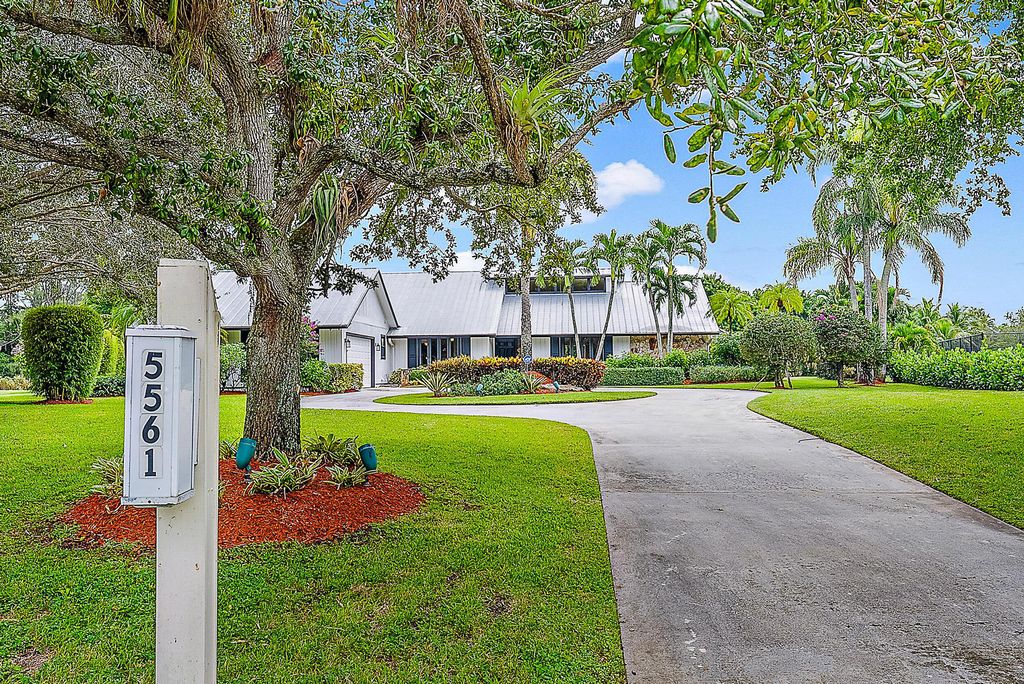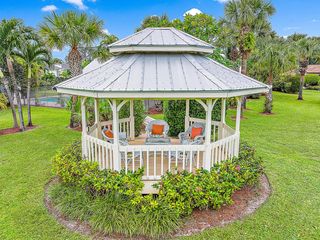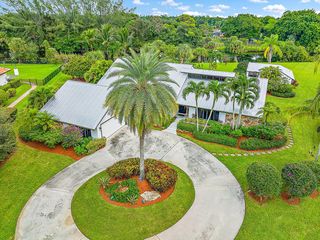


FOR SALE1.03 ACRES
5561 Whirlaway Rd
Palm Beach Gardens, FL 33418
Steeplechase- 6 Beds
- 4 Baths
- 3,326 sqft (on 1.03 acres)
- 6 Beds
- 4 Baths
- 3,326 sqft (on 1.03 acres)
6 Beds
4 Baths
3,326 sqft
(on 1.03 acres)
Local Information
© Google
-- mins to
Commute Destination
Description
Here's your chance to own a home within the manned-gated community of Steeplechase! Located on a very private 1+ acre cul-de-sac homesite & wide canal. This 1-story home features a split bedroom floorplan, wood & tile floors, newer X/L impact windows & metal roof, vaulted & wood ceilings w/ blown-in R-30 insulation, Trane A/C, wood burning fireplace, kitchen w/ granite countertops, oak cabinets & all newer S/S appliances, A/C laundry rm w/ plenty of storage. Outside is an outlet connection for a generator, covered & screened rear patio w/ pavers leading to a huge open pool/patio area, & gazebo. The home includes a must-see, detached, cozy 2-bedrm, 1-bath guesthouse w/ kitchenette. Huge, lush yard w/ mature palms, assorted trees & landscaping w/ lighting. Call to preview before it's gone!
Home Highlights
Parking
2 Car Garage
Outdoor
Patio, Pool
View
Canal, Other, Pool
HOA
$317/Monthly
Price/Sqft
$511
Listed
180+ days ago
Home Details for 5561 Whirlaway Rd
Interior Features |
|---|
Interior Details Number of Rooms: 15Types of Rooms: Family Room, Other Room, Porch, Utility Room, Master Bedroom, Dining Room, Bedroom 2, Bedroom 3, Bedroom 5, Kitchen, Living Room, Bedroom 4 |
Beds & Baths Number of Bedrooms: 6Number of Bathrooms: 4Number of Bathrooms (full): 3Number of Bathrooms (half): 1 |
Dimensions and Layout Living Area: 3326 Square Feet |
Appliances & Utilities Utilities: Cable Connected, Electricity Connected, Underground UtilitiesAppliances: Dishwasher, Disposal, Dryer, Microwave, Electric Range, Refrigerator, Wall Oven, Washer, Electric Water HeaterDishwasherDisposalDryerLaundry: Sink,Inside,Laundry Closet,Washer/Dryer HookupMicrowaveRefrigeratorWasher |
Heating & Cooling Heating: Central,Electric,Heat Strip,Fireplace(s)Has CoolingAir Conditioning: Ceiling Fan(s),Central Air,ElectricHas HeatingHeating Fuel: Central |
Fireplace & Spa Spa: BathHas a FireplaceHas a Spa |
Gas & Electric Has Electric on Property |
Windows, Doors, Floors & Walls Window: Bay Window(s), Blinds, Casement, Drapes, Impact Glass, Picture, Sliding, Impact Glass (Complete)Door: French DoorsFlooring: Carpet, Tile, Wood |
Levels, Entrance, & Accessibility Stories: 1Number of Stories: 1Levels: 1.00Floors: Carpet, Tile, Wood |
View Has a ViewView: Canal, Other, Pool |
Security Security: Burglar Alarm, Gated with Guard, Security System Owned |
Exterior Features |
|---|
Exterior Home Features Roof: MetalPatio / Porch: Screened PatioExterior: Auto Sprinkler, Zoned SprinklerHas a Private Pool |
Parking & Garage Number of Garage Spaces: 2Number of Covered Spaces: 2No CarportHas a GarageHas an Attached GarageHas Open ParkingParking Spaces: 2Parking: 2+ Spaces,Circular Driveway,Driveway,Garage - Attached,Auto Garage Open |
Pool Pool: Autoclean, ConcretePool |
Frontage WaterfrontWaterfront: Canal Width 1 - 80, Canal Width 81 - 120, Navigable Water, Point LotRoad Surface Type: PavedOn Waterfront |
Water & Sewer Sewer: Septic Tank |
Days on Market |
|---|
Days on Market: 180+ |
Property Information |
|---|
Year Built Year Built: 1982 |
Property Type / Style Property Type: ResidentialProperty Subtype: Single Family ResidenceArchitecture: Ranch |
Building Building Name: SteeplechaseConstruction Materials: Frame, Wood SidingNot a New Construction |
Property Information Condition: ResaleParcel Number: 52424223040070100 |
Price & Status |
|---|
Price List Price: $1,699,900Price Per Sqft: $511 |
Status Change & Dates Possession Timing: Close Of Escrow, Funding |
Active Status |
|---|
MLS Status: Active |
Media |
|---|
Location |
|---|
Direction & Address City: Palm Beach GardensCommunity: Steeplechase |
School Information Elementary School: Grove Park Elementary SchoolJr High / Middle School: John F. Kennedy Middle SchoolHigh School: Palm Beach Gardens High School |
Agent Information |
|---|
Listing Agent Listing ID: RX-10928028 |
Building |
|---|
Building Area Building Area: 4226 Square Feet |
Community |
|---|
Community Features: Bike - Jog, Sidewalks, Street Lights, Gated |
HOA |
|---|
HOA Fee Includes: Common Areas, Legal/Accounting, Management Fees, Manager, Reserve Funds, SecurityAssociation for this Listing: Beaches MLSHas an HOAHOA Fee: $317/Monthly |
Lot Information |
|---|
Lot Area: 1.03 acres |
Listing Info |
|---|
Special Conditions: Buyer Approval |
Offer |
|---|
Listing Terms: Cash, Conventional |
Compensation |
|---|
Buyer Agency Commission: 3Buyer Agency Commission Type: %Transaction Broker Commission: 3% |
Notes The listing broker’s offer of compensation is made only to participants of the MLS where the listing is filed |
Miscellaneous |
|---|
Mls Number: RX-10928028Attic: Pull Down StairsWater ViewWater View: Canal |
Additional Information |
|---|
Bike - JogSidewalksStreet LightsGated |
Last check for updates: about 8 hours ago
Listing courtesy of Ken Benedict, (561) 722-8961
Waterfront Properties & Club C
Robert Thomson, (561) 743-0344
Waterfront Properties & Club C
Originating MLS: Beaches MLS
Source: BeachesMLS, MLS#RX-10928028

Price History for 5561 Whirlaway Rd
| Date | Price | Event | Source |
|---|---|---|---|
| 03/03/2024 | $1,699,900 | PriceChange | BeachesMLS #RX-10928028 |
| 10/18/2023 | $1,750,000 | Listed For Sale | BeachesMLS #RX-10928028 |
| 04/08/2022 | ListingRemoved | BeachesMLS #RX-10614348 | |
| 10/26/2021 | $1,999,999 | PriceChange | BeachesMLS #RX-10614348 |
| 06/26/2021 | $2,000,000 | Listed For Sale | BeachesMLS #RX-10614348 |
| 04/05/2020 | $1,125,000 | ListingRemoved | Agent Provided |
| 04/04/2020 | $1,125,000 | Listed For Sale | Agent Provided |
| 04/01/2019 | $1,000,000 | ListingRemoved | Agent Provided |
| 01/06/2019 | $1,000,000 | PriceChange | Agent Provided |
| 10/01/2018 | $1,025,000 | Listed For Sale | Agent Provided |
| 12/04/2012 | $530,000 | Sold | N/A |
| 08/17/2012 | $569,000 | Listed For Sale | Agent Provided |
| 08/03/2001 | $380,000 | Sold | N/A |
Similar Homes You May Like
Skip to last item
- Leibowitz Realty Group, Inc./PBG
- RE/MAX Properties
- Illustrated Properties LLC (Jupiter)
- Leibowitz Realty Group, Inc./PBG
- Signature Best Florida Realty
- See more homes for sale inPalm Beach GardensTake a look
Skip to first item
New Listings near 5561 Whirlaway Rd
Skip to last item
- Illustrated Properties LLC (Co
- Coldwell Banker Realty
- See more homes for sale inPalm Beach GardensTake a look
Skip to first item
Property Taxes and Assessment
| Year | 2022 |
|---|---|
| Tax | $8,559 |
| Assessment | $861,123 |
Home facts updated by county records
Comparable Sales for 5561 Whirlaway Rd
Address | Distance | Property Type | Sold Price | Sold Date | Bed | Bath | Sqft |
|---|---|---|---|---|---|---|---|
0.10 | Single-Family Home | $900,000 | 04/02/24 | 7 | 5 | 3,768 | |
0.36 | Single-Family Home | $1,400,000 | 10/20/23 | 3 | 4 | 3,565 | |
0.38 | Single-Family Home | $1,575,000 | 07/14/23 | 4 | 4 | 4,135 | |
0.46 | Single-Family Home | $1,100,000 | 07/31/23 | 4 | 3 | 2,856 | |
0.26 | Single-Family Home | $840,000 | 05/26/23 | 4 | 3 | 2,363 | |
0.70 | Single-Family Home | $1,200,000 | 08/07/23 | 4 | 4 | 3,308 |
What Locals Say about Steeplechase
- Meghan G.
- 10y ago
"Steeplechase is a quiet and safe gated community with all the homes on 1+ acre. Great for families or just peaceful living. Easy access to the Turnpike and I95. Palm Beach Gardens is well known for the best dining/shopping in the area. "
LGBTQ Local Legal Protections
LGBTQ Local Legal Protections
Ken Benedict, Waterfront Properties & Club C

All listings featuring the BMLS logo are provided by Beaches MLS, Inc. This information is not verified for authenticity or accuracy and is not guaranteed. Copyright 2024 Beaches Multiple Listing Service, Inc. Information is provided exclusively for consumers' personal, non-commercial use and may not be used for any purpose other than to identify prospective properties consumers may be interested in purchasing.
The listing broker's offer of compensation is made to participants of BeachesMLS, where the listing is filed, as well as participants of MLSs participating in MLSAdvantage or a data share with BeachesMLS.
The listing broker's offer of compensation is made to participants of BeachesMLS, where the listing is filed, as well as participants of MLSs participating in MLSAdvantage or a data share with BeachesMLS.
5561 Whirlaway Rd, Palm Beach Gardens, FL 33418 is a 6 bedroom, 4 bathroom, 3,326 sqft single-family home built in 1982. 5561 Whirlaway Rd is located in Steeplechase, Palm Beach Gardens. This property is currently available for sale and was listed by BeachesMLS on Oct 16, 2023. The MLS # for this home is MLS# RX-10928028.
