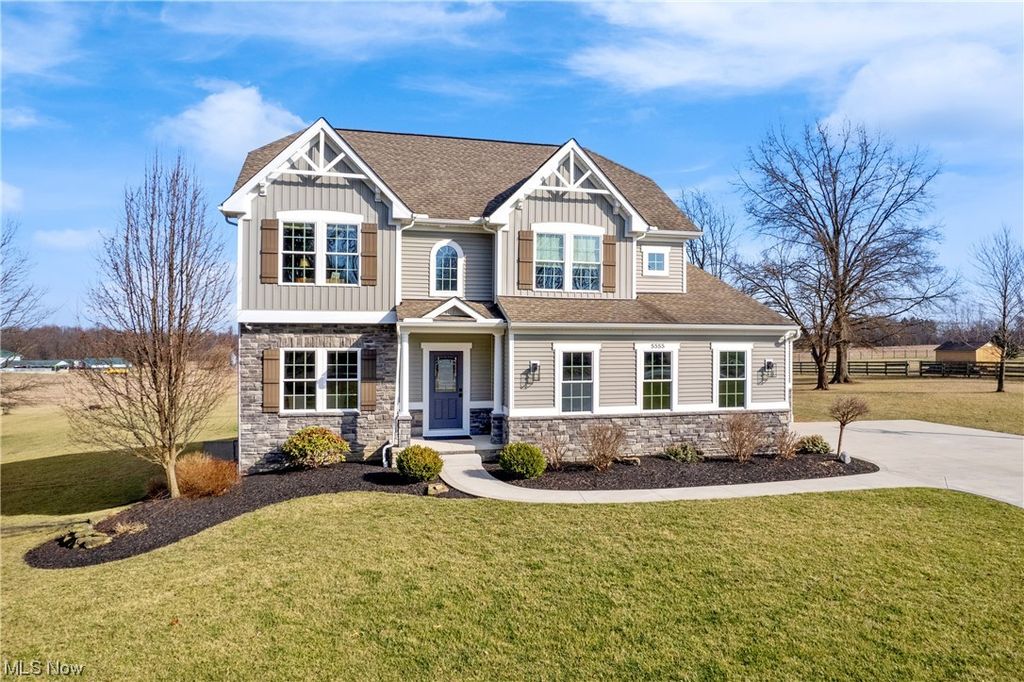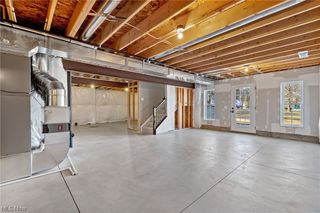


SOLDAPR 10, 2024
5555 Chippewa Rd
Orrville, OH 44667
- 4 Beds
- 3 Baths
- 2,729 sqft (on 2.60 acres)
- 4 Beds
- 3 Baths
- 2,729 sqft (on 2.60 acres)
4 Beds
3 Baths
2,729 sqft
(on 2.60 acres)
Homes for Sale Near 5555 Chippewa Rd
Skip to last item
- McDowell Homes Real Estate Services, MLS Now
- See more homes for sale inOrrvilleTake a look
Skip to first item
Local Information
© Google
-- mins to
Commute Destination
Description
This property is no longer available to rent or to buy. This description is from April 11, 2024
Smithville School District ~ Welcome to this immaculate, quality built home on 2.5 acres in the heart of Wayne County. This spacious home features nearly 3000 sf of living space; gorgeous foyer; 1st floor home office; newer Laminate flooring, baseboard and paint throughout (2022); custom trim work; custom cabinetry by Riggy's Woodshop; open floor plan great room; sunroom/morning room provides an abundance of natural light; mudroom with additional butlers pantry and 2nd refrigerator; 1st floor full bath with walk-in shower; energy efficient Low-E windows; 2nd floor laundry; walk-in closets in all bedrooms; owners bathroom has oversized tub/shower with 2 shower heads; walkout lower level with 12x15 concrete patio is also plumbed for full bath, kitchenette and rough in for gas fireplace; Geothermal heating with electric backup; whole house gas generator (2023); new gas hot water heater (2023); basement utility sink; hard wired speaker system (4 rooms); exterior security cameras (4) with monitor; 12 x 20 composite deck; 994sf heated 3 car garage with ample built-in storage plus hot/cold water; water softener/treatment system that includes reverse osmosis filter system and iron filter system. This open floor plan home would be fabulous for entertaining and is move-in ready!
Home Highlights
Parking
3 Car Garage
Outdoor
Porch, Patio, Deck
A/C
Heating & Cooling
HOA
None
Price/Sqft
$213/sqft
Listed
56 days ago
Home Details for 5555 Chippewa Rd
Interior Features |
|---|
Interior Details Basement: Full,Interior Entry,Concrete,Bath/Stubbed,Unfinished,Walk-Out AccessNumber of Rooms: 11Types of Rooms: Bedroom, Mud Room, Great Room, Office, Laundry, Bathroom, Primary Bathroom, Kitchen, Entry Foyer, Primary Bedroom, Sitting Room |
Beds & Baths Number of Bedrooms: 4Number of Bathrooms: 3Number of Bathrooms (full): 3Number of Bathrooms (main level): 1 |
Dimensions and Layout Living Area: 2729 Square Feet |
Appliances & Utilities Appliances: Dryer, Dishwasher, Freezer, Disposal, Range, Refrigerator, Water Softener, WasherDishwasherDisposalDryerLaundry: Upper LevelRefrigeratorWasher |
Heating & Cooling Heating: GeothermalHas CoolingAir Conditioning: GeothermalHas HeatingHeating Fuel: Geothermal |
Fireplace & Spa No Fireplace |
Windows, Doors, Floors & Walls Window: Low-Emissivity Windows |
Levels, Entrance, & Accessibility Stories: 2Number of Stories: 2Levels: Two |
Security Security: Smoke Detector(s) |
Exterior Features |
|---|
Exterior Home Features Roof: Asphalt ShinglePatio / Porch: Deck, Front Porch, PatioFencing: NoneExterior: LightingFoundation: Concrete PerimeterNo Private Pool |
Parking & Garage Number of Garage Spaces: 3Number of Covered Spaces: 3No CarportHas a GarageHas an Attached GarageParking Spaces: 3Parking: Attached,Concrete,Driveway,Garage,Garage Door Opener,Heated Garage,Water Available |
Frontage Not on Waterfront |
Water & Sewer Sewer: Septic Tank |
Finished Area Finished Area (above surface): 2729 Square Feet |
Property Information |
|---|
Year Built Year Built: 2014 |
Property Type / Style Property Type: ResidentialProperty Subtype: Single Family ResidenceArchitecture: Conventional |
Building Construction Materials: Stone Veneer, Vinyl SidingDoes Not Include Home Warranty |
Property Information Parcel Number: 3101218003 |
Price & Status |
|---|
Price List Price: $580,000Price Per Sqft: $213/sqft |
Status Change & Dates Off Market Date: Mon Mar 11 2024Possession Timing: Negotiable |
Active Status |
|---|
MLS Status: Closed |
Media |
|---|
Location |
|---|
Direction & Address City: Orrville |
School Information Elementary School District: Green LSD (Wayne)- 8503Jr High / Middle School District: Green LSD (Wayne)- 8503High School District: Green LSD (Wayne)- 8503 |
HOA |
|---|
Association for this Listing: Wayne Holmes Association of REALTORSNo HOA |
Lot Information |
|---|
Lot Area: 2.596 Acres |
Compensation |
|---|
Buyer Agency Commission: 2Buyer Agency Commission Type: % |
Notes The listing broker’s offer of compensation is made only to participants of the MLS where the listing is filed |
Miscellaneous |
|---|
BasementMls Number: 5018917Living Area Range Units: Square FeetAttribution Contact: lisarupp@danberry.com 330-464-6958 |
Last check for updates: about 13 hours ago
Listed by Lisa Rupp, (330) 464-6958
The Danberry Co.
Jen Wiles, (330) 466-8391
The Danberry Co.
Bought with: Jamie Leach, (330) 464-2143, Wiles Hanzie Realty
Originating MLS: Wayne Holmes Association of REALTORS
Source: MLS Now, MLS#5018917

Price History for 5555 Chippewa Rd
| Date | Price | Event | Source |
|---|---|---|---|
| 04/10/2024 | $580,000 | Sold | MLS Now #5018917 |
| 04/03/2024 | $580,000 | Pending | MLS Now #5018917 |
| 03/11/2024 | $580,000 | Contingent | MLS Now #5018917 |
| 03/05/2024 | $580,000 | Listed For Sale | MLS Now #5018917 |
Property Taxes and Assessment
| Year | 2022 |
|---|---|
| Tax | $5,453 |
| Assessment | $340,380 |
Home facts updated by county records
Comparable Sales for 5555 Chippewa Rd
Address | Distance | Property Type | Sold Price | Sold Date | Bed | Bath | Sqft |
|---|---|---|---|---|---|---|---|
1.32 | Single-Family Home | $484,500 | 04/05/24 | 3 | 3 | 2,676 | |
0.95 | Single-Family Home | $425,000 | 12/19/23 | 4 | 4 | 4,421 | |
1.13 | Single-Family Home | $223,300 | 05/09/23 | 5 | 3 | 2,806 | |
1.27 | Single-Family Home | $309,000 | 10/13/23 | 3 | 3 | 2,356 |
Assigned Schools
These are the assigned schools for 5555 Chippewa Rd.
- Greene Middle School
- 6-8
- Public
- 232 Students
7/10GreatSchools RatingParent Rating AverageWe’ve loved this school for our oldest kids. Now something has changed. Our daughter interacts with an 8th grade intervention specialist who constantly seems harried and edgy. Our daughter overheard a personal call she was on where her son was being suspended from the career center for vaping. Last year she overheard the same staff talking about her young teen son being involved in a drunk driving accident. This worried both our daughter and us. We love Greene but at this point are questioning some staff and hope that they can learn to be professional while their own kids are out making poor choices and breaking the law.Parent Review1y ago - Green Elementary School
- K-5
- Public
- 486 Students
6/10GreatSchools RatingParent Rating AverageMy children are doing wonderful in this school. The teachers care about their students and it shows!Parent Review4y ago - Smithville High School
- 9-12
- Public
- 385 Students
8/10GreatSchools RatingParent Rating AverageI think it was a 10. They prepared me for what i needed in life.Student Review6y ago - Check out schools near 5555 Chippewa Rd.
Check with the applicable school district prior to making a decision based on these schools. Learn more.
What Locals Say about Orrville
- Jody W.
- Resident
- 4y ago
"very clean respectful quiet condo association very well kept by the retires that live here no children r to reside here it's 55 n over that chose to buy here its very nice n well respected community"
- RuthWalentikJohnston
- Resident
- 5y ago
"It's all the best a small town has to offer. Everything we need within 1-2 miles, friendly neighbors, everyone knows everyone well enough to wave, family restaurants, groceries, pharmacy, gas stations all nearby. "
LGBTQ Local Legal Protections
LGBTQ Local Legal Protections

The data relating to real estate for sale on this website comes in part from the Internet Data Exchange program of MLS NOW. Real estate listings held by brokerage firms other than Zillow, Inc. are marked with the Internet Data Exchange logo and detailed information about them includes the name of the listing broker(s). Zillow, Inc. does not display the entire MLS NOW IDX database on this website. The listings of some real estate brokerage firms have been excluded. Information is deemed reliable but not guaranteed. Copyright 2024 - Multiple Listing Service, Inc. – All Rights Reserved.
The listing broker’s offer of compensation is made only to participants of the MLS where the listing is filed.
The listing broker’s offer of compensation is made only to participants of the MLS where the listing is filed.
Homes for Rent Near 5555 Chippewa Rd
Skip to last item
Skip to first item
Off Market Homes Near 5555 Chippewa Rd
Skip to last item
- Keller Williams Legacy Group Realty, MLS Now
- See more homes for sale inOrrvilleTake a look
Skip to first item
5555 Chippewa Rd, Orrville, OH 44667 is a 4 bedroom, 3 bathroom, 2,729 sqft single-family home built in 2014. This property is not currently available for sale. 5555 Chippewa Rd was last sold on Apr 10, 2024 for $580,000 (0% higher than the asking price of $580,000). The current Trulia Estimate for 5555 Chippewa Rd is $583,500.
