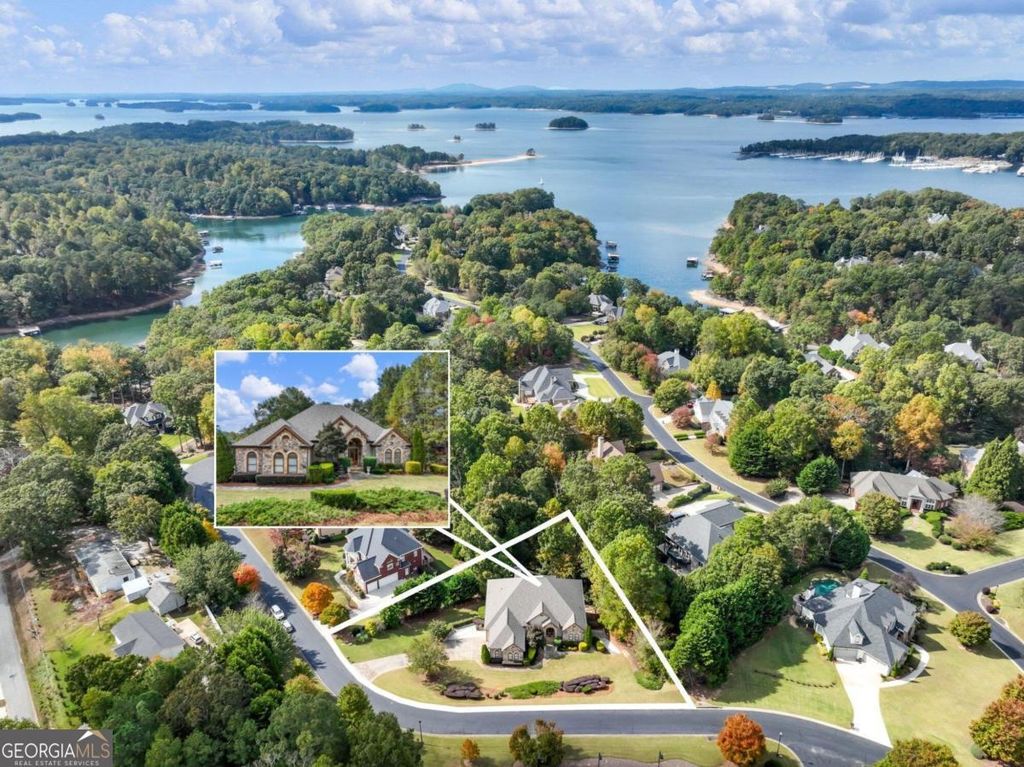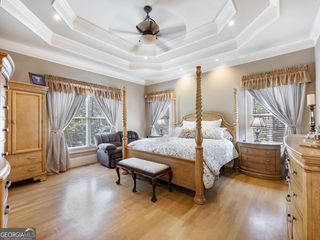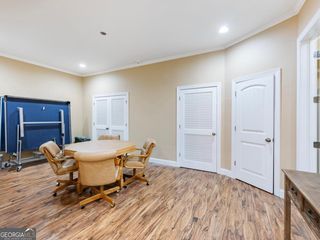


UNDER CONTRACT0.59 ACRES
5540 Southwinds Way
Oakwood, GA 30566
- 7 Beds
- 5 Baths
- 17,215 sqft (on 0.59 acres)
- 7 Beds
- 5 Baths
- 17,215 sqft (on 0.59 acres)
7 Beds
5 Baths
17,215 sqft
(on 0.59 acres)
Local Information
© Google
-- mins to
Commute Destination
Description
Welcome to the epitome of luxury living! This extraordinary custom home that will blow you away in prestigious gated Pointe West subdivision with a rare supreme quality and floorplan that you will not find anywhere else. With exclusive access to a secluded swimming pool and tennis amenities, it's truly a paradise unto itself and is directly across the street from this property. The exterior of this home is a harmonious blend of rock and hard coat stucco, creating an enduring facade with a three-car side entry garage and large driveway for guests to park. This home is a sprawling ranch with three levels of living, and unlike any other, offers the value of three possible homes in one. As you walk into the foyer, you will witness instantly that every inch of this home is a testament to superior craftsmanship. The attention to detail and artistry that has gone into the trim work sets this home apart from the rest. The timeless elegant kitchen with six burner gas stove and double ovens includes a "hidden pantry" with ample storage space. This open floorplan is ideal so you can see into the family room with 12 foot coffered ceilings, and the keeping room with rock fireplace where there is plenty of room to entertain all of your friends and family. The wood burning fireplace is the perfect place to get cozy in the Fall and Winter months and outdoor covered patio/living room is the best place to get fresh air all year. There are hardwoods throughout the main floor and trey ceilings in every bedroom with most of them having ample walk-in closets. Seven total potential bedrooms (one is being used as a pool table room that includes a closet and window) with 4 bedrooms and 3.5 baths on the main level. The Primary suite has French doors that lead to the oversized covered back patio. The owner's bathroom is a sanctuary of indulgence. It features a royal bathtub that tempts you to soak away the stresses of the day. The luxury oversized tile shower is like a spa-like experience to enjoy daily. The "his and hers" closets gives you plenty of space to store your personal items, making mornings a breeze. As you walk downstairs to the "first" basement with 10 ft soaring ceilings and 8 ft doors, that is essentially another home, which boasts endless daylight with numerous windows. This floor includes 3 bedrooms, 1 full bath, 2nd full kitchen, family room, game room, exercise room, oversized covered patio, storage room with all tile flooring. As you walk down the second flight of stairs to the next level that is all unfinished you can possibly have a THIRD entire living space with stubbed plumbing in place if you wish to expand even further. This floor has a third covered patio to walk out to the level, private, wooded backyard. Lake Lanier is practically in your backyard and multiple marinas nearby...one is just 2-3 miles away!
Home Highlights
Parking
Attached Garage
Outdoor
Patio
A/C
Heating & Cooling
HOA
$71/Monthly
Price/Sqft
$54
Listed
180+ days ago
Home Details for 5540 Southwinds Way
Interior Features |
|---|
Interior Details Basement: Finished Bath,Bath/Stubbed,Daylight,Exterior Entry,Finished,FullNumber of Rooms: 2Types of Rooms: Dining Room, Kitchen |
Beds & Baths Number of Bedrooms: 7Main Level Bedrooms: 4Number of Bathrooms: 5Number of Bathrooms (full): 4Number of Bathrooms (half): 1Number of Bathrooms (main level): 3 |
Dimensions and Layout Living Area: 17215 Square Feet |
Appliances & Utilities Utilities: Cable Available, Electricity Available, Natural Gas Available, Underground Utilities, Water AvailableAppliances: Dishwasher, Double Oven, MicrowaveDishwasherLaundry: OtherMicrowave |
Heating & Cooling Heating: Central,Forced AirHas CoolingAir Conditioning: Central AirHas HeatingHeating Fuel: Central |
Fireplace & Spa Number of Fireplaces: 1Has a Fireplace |
Gas & Electric Has Electric on Property |
Windows, Doors, Floors & Walls Window: Bay Window(s), Double Pane WindowsFlooring: HardwoodCommon Walls: No Common Walls |
Levels, Entrance, & Accessibility Stories: 3Levels: Three Or MoreFloors: Hardwood |
View No View |
Exterior Features |
|---|
Exterior Home Features Roof: OtherPatio / Porch: Patio |
Parking & Garage No CarportHas a GarageHas an Attached GarageParking Spaces: 3Parking: Attached,Garage,Garage Door Opener,Kitchen Level,Side/Rear Entrance |
Frontage WaterfrontOn Waterfront |
Water & Sewer Sewer: Septic TankWater Body: None |
Finished Area Finished Area (above surface): 9929 Square FeetFinished Area (below surface): 7286 Square Feet |
Days on Market |
|---|
Days on Market: 180+ |
Property Information |
|---|
Year Built Year Built: 2006 |
Property Type / Style Property Type: ResidentialProperty Subtype: Single Family ResidenceStructure Type: HouseArchitecture: European,Traditional |
Building Construction Materials: Stone, StuccoNot a New ConstructionNot Attached PropertyDoes Not Include Home Warranty |
Property Information Condition: ResaleParcel Number: 08088 000109 |
Price & Status |
|---|
Price List Price: $930,000Price Per Sqft: $54 |
Status Change & Dates Off Market Date: Tue Mar 26 2024Possession Timing: Close Of Escrow |
Active Status |
|---|
MLS Status: Under Contract |
Location |
|---|
Direction & Address City: OakwoodCommunity: Pointe West |
School Information Elementary School: OakwoodJr High / Middle School: West HallHigh School: West Hall |
Agent Information |
|---|
Listing Agent Listing ID: 10216712 |
Building |
|---|
Building Area Building Area: 17215 Square Feet |
Community |
|---|
Community Features: Gated, Lake, Pool, Street Lights, Tennis Court(s) |
HOA |
|---|
HOA Fee Includes: OtherHas an HOAHOA Fee: $850/Annually |
Lot Information |
|---|
Lot Area: 0.59 acres |
Offer |
|---|
Listing Agreement Type: Exclusive Right To Sell |
Compensation |
|---|
Buyer Agency Commission: 3Buyer Agency Commission Type: % |
Notes The listing broker’s offer of compensation is made only to participants of the MLS where the listing is filed |
Miscellaneous |
|---|
BasementMls Number: 10216712Projected Close Date: Wed Jun 26 2024Zillow Contingency Status: Under Contract |
Additional Information |
|---|
GatedLakePoolStreet LightsTennis Court(s) |
Last check for updates: about 23 hours ago
Listing courtesy of Lauren Pawelko, (404) 290-2285
Coldwell Banker Realty
Source: GAMLS, MLS#10216712

Also Listed on FMLS GA.
Price History for 5540 Southwinds Way
| Date | Price | Event | Source |
|---|---|---|---|
| 03/27/2024 | $930,000 | Pending | GAMLS #10216712 |
| 10/20/2023 | $930,000 | Listed For Sale | FMLS GA #7292690 |
| 06/02/2010 | $297,000 | Sold | N/A |
| 01/29/2010 | $257,945 | Sold | N/A |
| 12/24/2009 | $297,900 | PriceChange | Agent Provided |
| 09/12/2009 | $429,000 | Listed For Sale | Agent Provided |
| 09/15/2008 | $849,900 | ListingRemoved | Agent Provided |
| 07/22/2008 | $849,900 | Listed For Sale | Agent Provided |
| 08/19/2005 | $93,500 | Sold | N/A |
| 05/09/2005 | $80,000 | Sold | N/A |
| 06/13/2000 | $134,600 | Sold | N/A |
Similar Homes You May Like
Skip to last item
- Virtual Properties Realty.com
- Keller Williams Realty Atl. Partners
- Rudhil Companies, LLC
- Chafin Realty, Inc.
- See more homes for sale inOakwoodTake a look
Skip to first item
New Listings near 5540 Southwinds Way
Skip to last item
- Opendoor Brokerage, LLC
- Keller Williams Realty Atl. Partners
- See more homes for sale inOakwoodTake a look
Skip to first item
Property Taxes and Assessment
| Year | 2022 |
|---|---|
| Tax | $5,423 |
| Assessment | $514,600 |
Home facts updated by county records
Comparable Sales for 5540 Southwinds Way
Address | Distance | Property Type | Sold Price | Sold Date | Bed | Bath | Sqft |
|---|---|---|---|---|---|---|---|
0.36 | Single-Family Home | $460,000 | 10/06/23 | 5 | 3 | 3,239 | |
0.41 | Single-Family Home | $369,900 | 07/31/23 | 4 | 3 | 1,856 | |
0.08 | Single-Family Home | $375,000 | 06/05/23 | 3 | 2 | 1,591 | |
0.62 | Single-Family Home | $410,000 | 09/07/23 | 4 | 4 | 3,000 | |
0.64 | Single-Family Home | $415,000 | 02/01/24 | 4 | 4 | 3,574 | |
0.36 | Single-Family Home | $300,000 | 02/07/24 | 3 | 2 | 1,468 | |
0.62 | Single-Family Home | $500,000 | 02/02/24 | 4 | 3 | 3,739 |
What Locals Say about Oakwood
- Trulia User
- Resident
- 2y ago
"This is a growing area and that comes with problems like more traffic and congestion. The roads aren’t n this area are in dire need of repairs/updating. "
- KB
- Resident
- 4y ago
"Great place to settle in and start a family. Daily you see kids outside play and neighbors out talking to one another. Definitely feel safe here."
- Ashley V.
- Resident
- 4y ago
"Neighbors are loud - stand right outside our doors front and back & will sit in their cars and blast their music seems to happen right after I put my baby to sleep. "
- Luis M.
- Prev. Resident
- 5y ago
"I use to live in Oakwood and I loved it. It's a very calm area to live at. The people in that area are very nice. "
- Frairehome
- Resident
- 5y ago
"It is a very pet friendly area. There are active leash laws, but plenty of places are pet friendly."
- Frairehome
- Resident
- 5y ago
"Great community. Hall county has been very strategic in planning the growth, and very excited to see the future growth here. "
- Frairehome
- Resident
- 5y ago
"Ok. Mundy Mill Rd is really rough. Takes 15 minutes to travel 3 miles. There needs to be a revamp of this rd."
- Keeanab26
- Resident
- 5y ago
"I have live here for 18 years and it’s a quiet private road and a subdivision everyone is friendly and you have no issues here."
- Mist
- 9y ago
"This area is safe very active police force. School I would recommend going to in this area would be Martin Elementary Language Academy, Da Vinci Academy. high schools in the area are really not very well-known. Online school would be the best option for high school. North Georgia University is about 5 minutes away from the this area Wal-mart, Sams , Kroger, Publix, and a few other places are very near. You have fast-food is a definite commodity. People are friendly. and Near North Georgia Hospital. call a taxi , or use a rental car. Great area!"
LGBTQ Local Legal Protections
LGBTQ Local Legal Protections
Lauren Pawelko, Coldwell Banker Realty

The data relating to real estate for sale on this web site comes in part from the Broker Reciprocity Program of GAMLS. All real estate listings are marked with the GAMLS Broker Reciprocity thumbnail logo and detailed information about them includes the name of the listing brokers.
The broker providing these data believes them to be correct, but advises interested parties to confirm them before relying on them in a purchase decision.
Copyright 2024 GAMLS. All rights reserved.
The listing broker’s offer of compensation is made only to participants of the MLS where the listing is filed.
Copyright 2024 GAMLS. All rights reserved.
The listing broker’s offer of compensation is made only to participants of the MLS where the listing is filed.
5540 Southwinds Way, Oakwood, GA 30566 is a 7 bedroom, 5 bathroom, 17,215 sqft single-family home built in 2006. This property is currently available for sale and was listed by GAMLS on Oct 20, 2023. The MLS # for this home is MLS# 10216712.
