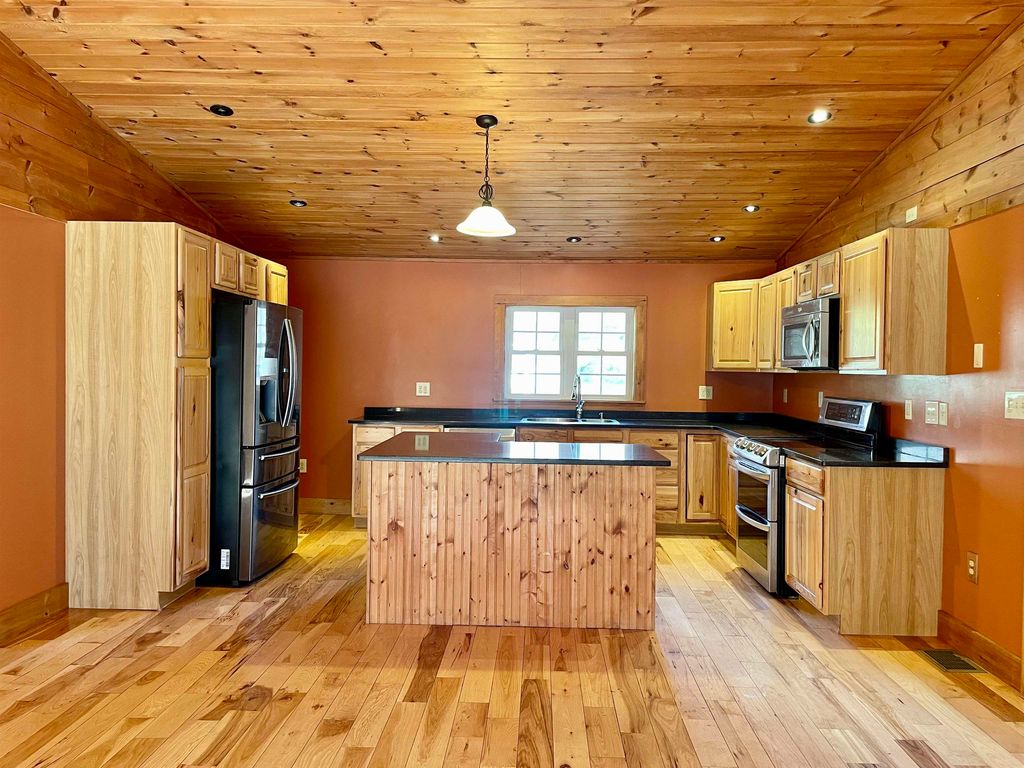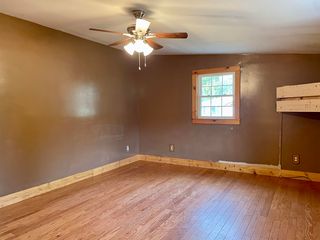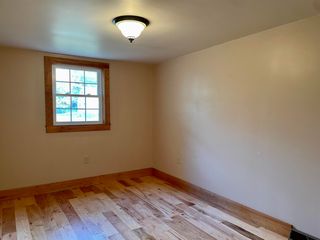


FOR SALE0.6 ACRES
5529 State Highway 56
Potsdam, NY 13676
- 3 Beds
- 2 Baths
- 3 Beds
- 2 Baths
3 Beds
2 Baths
(on 0.60 acres)
Local Information
© Google
-- mins to
Commute Destination
Description
This beautiful, move in ready, 3 bedroom, 2 full bathroom remodeled home with granite countertops, hardwood floors, a partially fenced in back yard and a two stall garage is ready for it's new owners! This home is located about a mile past Jake's on the Water in Hannawa, which is about ten minutes from Potsdam. The addition for the kitchen and living room was done 9 years ago, along with a new metal roof, new windows and seamless gutters on the home. As you enter the home you will see the spacious, open concept kitchen/living room with a tongue and groove pine vaulted ceiling! The lovely remodeled kitchen has granite countertops, hickory cabinets, a glass top electric range with a double oven and an island with seating. The living room has a sliding glass door that goes onto the back deck which was built in 2021. Off the living room is the dining room area, and one of the bedrooms. Then a hallway where you will find the bathroom with tile floors and a bathtub/shower unit. There is another bedroom at the end of the hallway. Across from the bathroom is the primary bedroom with a walk in closet and a full bathroom with a double vanity. The basement is off the living room and that is where the laundry is located. The large back yard is partially fenced in for your convenience. Schedule you showing soon because this move in ready home won't be available for very long!
Home Highlights
Parking
Garage
Outdoor
Deck
A/C
Heating only
HOA
None
Price/Sqft
No Info
Listed
55 days ago
Last check for updates: about 7 hours ago
Listing by: Fiacco Realty, LLC, (315) 854-7529
Amanda Fiacco, (315) 261-9809
Source: SLCMLS, MLS#49105

Home Details for 5529 State Highway 56
Interior Features |
|---|
Interior Details Basement: PartialNumber of Rooms: 5 |
Beds & Baths Number of Bedrooms: 3Number of Bathrooms: 2Number of Bathrooms (full): 2 |
Appliances & Utilities Utilities: Cable Available, Electricity Available, Internet Access, Phone AvailableAppliances: Dishwasher, Refrigerator, Stove-Elec, Water Heater(Electric)DishwasherLaundry: In BasementRefrigerator |
Heating & Cooling Heating: Forced Air,OilHas HeatingHeating Fuel: Forced Air |
Fireplace & Spa No Fireplace |
Gas & Electric Electric: 200 Amp, Circuit BreakersHas Electric on Property |
Windows, Doors, Floors & Walls Flooring: Hardwood, Tile |
Levels, Entrance, & Accessibility Stories: 1Levels: OneFloors: Hardwood, Tile |
Exterior Features |
|---|
Exterior Home Features Roof: MetalPatio / Porch: DeckFencing: PartialExterior: Lighting |
Parking & Garage Number of Garage Spaces: 2Number of Covered Spaces: 2No CarportHas a GarageNo Attached GarageHas Open ParkingParking Spaces: 2Parking: 2 car garage,3 or more parking spaces,Detached garage,Gravel,Detached |
Water & Sewer Sewer: Leach field, Septic Tank |
Farm & Range Frontage Length: Main Road: 120 |
Days on Market |
|---|
Days on Market: 55 |
Property Information |
|---|
Year Built Year Built: 1961 |
Property Type / Style Property Type: ResidentialProperty Subtype: Single Family ResidenceArchitecture: Ranch |
Building Construction Materials: Vinyl SidingNot a New Construction |
Property Information Condition: Updated/Remodeled, Sold as IsIncluded in Sale: Dishwasher, Refrigerator, Stove-ElecParcel Number: 90.051113 |
Price & Status |
|---|
Price List Price: $224,000 |
Active Status |
|---|
MLS Status: ACTIVE |
Location |
|---|
Direction & Address City: Potsdam |
School Information Elementary School District: Colton-Pierrepont Central School DistrictJr High / Middle School District: Colton-Pierrepont Central School DistrictHigh School District: Colton-Pierrepont Central School District |
Agent Information |
|---|
Listing Agent Listing ID: 49105 |
Building |
|---|
Building Area Building Area: 1500 Square Feet |
Lot Information |
|---|
Lot Area: 0.60 acres |
Compensation |
|---|
Buyer Agency Commission: 3Buyer Agency Commission Type: %Sub Agency Commission: 0Sub Agency Commission Type: %Transaction Broker Commission: 0Transaction Broker Commission Type: % |
Notes The listing broker’s offer of compensation is made only to participants of the MLS where the listing is filed |
Miscellaneous |
|---|
BasementMls Number: 49105 |
Price History for 5529 State Highway 56
| Date | Price | Event | Source |
|---|---|---|---|
| 03/06/2024 | $224,000 | Listed For Sale | SLCMLS #49105 |
| 02/23/2024 | ListingRemoved | SLCMLS #49105 | |
| 12/05/2023 | $224,000 | PriceChange | SLCMLS #49105 |
| 11/06/2023 | $229,000 | PriceChange | SLCMLS #49105 |
| 10/18/2023 | $234,000 | Listed For Sale | SLCMLS #49105 |
| 06/14/2022 | ListingRemoved | SLCMLS #46660 | |
| 04/14/2022 | $220,000 | Pending | SLCMLS #46660 |
| 04/07/2022 | $220,000 | Listed For Sale | SLCMLS #46660 |
| 09/24/2011 | $87,500 | ListingRemoved | Agent Provided |
| 12/03/2010 | $87,500 | PriceChange | Agent Provided |
| 10/21/2010 | $89,900 | PriceChange | Agent Provided |
| 10/15/2010 | $92,900 | Listed For Sale | Agent Provided |
| 05/21/2004 | $58,000 | Sold | N/A |
| 11/20/1998 | $54,500 | Sold | N/A |
Similar Homes You May Like
Skip to last item
- Listing by: Nikki Coates & Associates LLC
- See more homes for sale inPotsdamTake a look
Skip to first item
New Listings near 5529 State Highway 56
Skip to last item
- Listing by: Palmer Realty
- See more homes for sale inPotsdamTake a look
Skip to first item
Property Taxes and Assessment
| Year | 2023 |
|---|---|
| Tax | |
| Assessment | $100,000 |
Home facts updated by county records
What Locals Say about Potsdam
- Pamboyd29
- Visitor
- 4y ago
"I come every other week it’s a quaint Place with nice people! Food choices are good - lots of college kids, big hockey town"
- Catie F.
- Prev. Resident
- 5y ago
"Very friendly people!!! I would love to move back it’s such a great area to live. So many things to do and decent driving distance "
LGBTQ Local Legal Protections
LGBTQ Local Legal Protections
Amanda Fiacco, Fiacco Realty, LLC

IDX information is provided exclusively for personal, non-commercial use, and may not be used for any purpose other than to identify prospective properties consumers may be interested in purchasing. Information is deemed reliable but not guaranteed.
The listing broker’s offer of compensation is made only to participants of the MLS where the listing is filed.
The listing broker’s offer of compensation is made only to participants of the MLS where the listing is filed.
5529 State Highway 56, Potsdam, NY 13676 is a 3 bedroom, 2 bathroom single-family home built in 1961. This property is currently available for sale and was listed by SLCMLS on Mar 6, 2024. The MLS # for this home is MLS# 49105.
