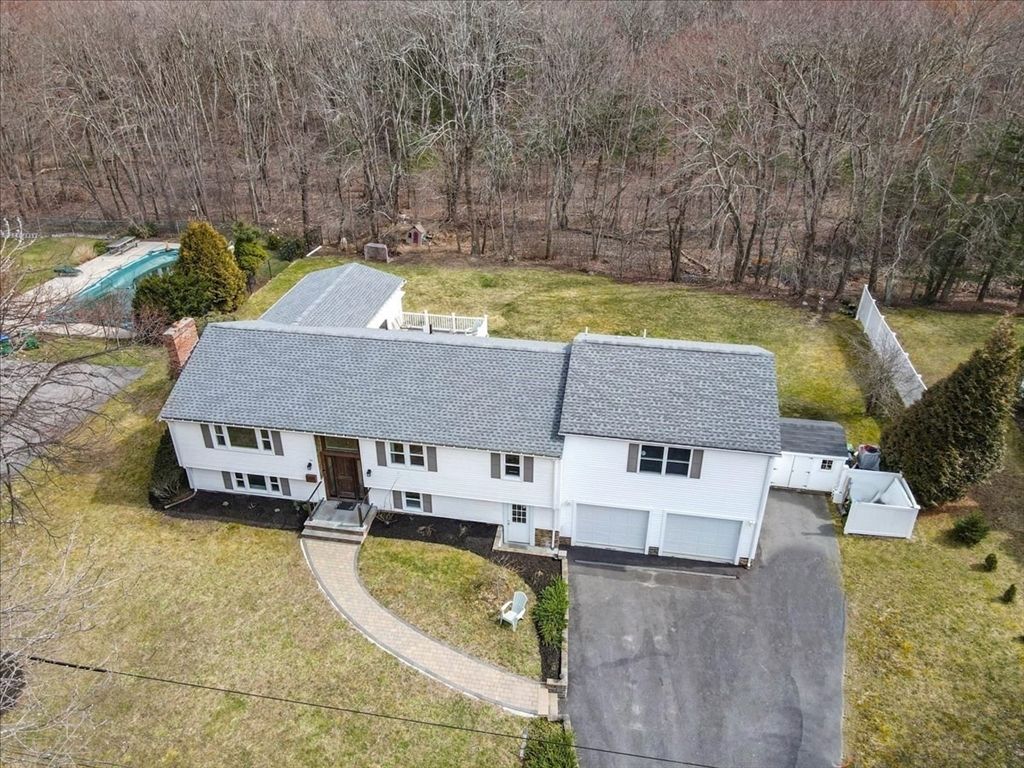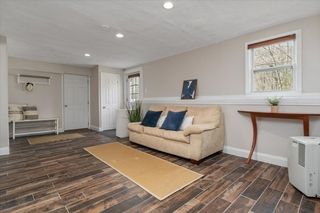


FOR SALE0.92 ACRES
55 Stanford Dr
Westwood, MA 02090
- 4 Beds
- 4 Baths
- 3,461 sqft (on 0.92 acres)
- 4 Beds
- 4 Baths
- 3,461 sqft (on 0.92 acres)
4 Beds
4 Baths
3,461 sqft
(on 0.92 acres)
Local Information
© Google
-- mins to
Commute Destination
Description
Open House, Sun. 4/7, 2 to 3 pm. Spectacular, Splendid, Striking! Welcome to 55 Stanford Dr. located in one of Westwood's coveted neighborhoods. Meticulously maintained, where savvy buyers will recognize all their "Must Haves" First floor in-law/au pair suite perfect for multi-generation & large family. Open floor plan, update chef's kitchen features custom cabinets, stone counters, center island, tile backsplash & SS appliances. 2015 Addition offers grand primary bedroom suite with vaulted ceilings, luxurious bathroom & walk in closet plus oversized 2 car garage. Home boasts 4-5 bedrooms, 4 full baths, Family Rm, Fireplace Home Office, Great & Bonus Rms. Enjoy peace, serenity & nature offered in very private backyard. 2024 Interior painting, 2022 Roof, 2015 Windows & Doors, Vinyl Siding make this a “Move In Ready” Home! Top Westwood Schools,Premier Location, Minutes to Legacy Place, University Ave. Rte. 128. & Commuter Rail.
Home Highlights
Parking
2 Car Garage
Outdoor
Patio, Deck
A/C
Heating & Cooling
HOA
None
Price/Sqft
$428
Listed
29 days ago
Home Details for 55 Stanford Dr
Interior Features |
|---|
Interior Details Basement: Full,Partially Finished,Interior Entry,Garage Access,Slab,UnfinishedNumber of Rooms: 14Types of Rooms: Master Bedroom, Bedroom 2, Bedroom 3, Bedroom 4, Bedroom 5, Master Bathroom, Bathroom 1, Bathroom 2, Bathroom 3, Dining Room, Family Room, Kitchen, Living Room, Office |
Beds & Baths Number of Bedrooms: 4Number of Bathrooms: 4Number of Bathrooms (full): 4 |
Dimensions and Layout Living Area: 3461 Square Feet |
Appliances & Utilities Utilities: for Electric Range, for Electric Dryer, Washer Hookup, Generator ConnectionLaundry: Flooring - Marble,In Basement,Electric Dryer Hookup,Washer Hookup |
Heating & Cooling Heating: Forced Air,Heat Pump,Oil,Electric,Fireplace(s)Has CoolingAir Conditioning: Central Air,Heat PumpHas HeatingHeating Fuel: Forced Air |
Fireplace & Spa Number of Fireplaces: 1Has a FireplaceNo Spa |
Gas & Electric Electric: Circuit Breakers, 200+ Amp Service, Generator Connection |
Windows, Doors, Floors & Walls Window: Insulated Windows, ScreensDoor: Insulated DoorsFlooring: Tile, Marble, Hardwood, Flooring - Marble, Flooring - Stone/Ceramic Tile |
Levels, Entrance, & Accessibility Levels: Multi/SplitFloors: Tile, Marble, Hardwood, Flooring Marble, Flooring Stone Ceramic Tile |
Exterior Features |
|---|
Exterior Home Features Roof: ShinglePatio / Porch: Deck - Composite, PatioExterior: Deck - Composite, Patio, Rain Gutters, Storage, Professional Landscaping, ScreensFoundation: Concrete Perimeter |
Parking & Garage Number of Garage Spaces: 2Number of Covered Spaces: 2No CarportHas a GarageHas an Attached GarageHas Open ParkingParking Spaces: 4Parking: Attached,Garage Door Opener,Garage Faces Side,Insulated,Paved Drive,Paved |
Frontage Road Frontage: PublicResponsible for Road Maintenance: Public Maintained RoadRoad Surface Type: PavedNot on Waterfront |
Water & Sewer Sewer: Public Sewer |
Days on Market |
|---|
Days on Market: 29 |
Property Information |
|---|
Year Built Year Built: 1968 |
Property Type / Style Property Type: ResidentialProperty Subtype: Single Family ResidenceArchitecture: Raised Ranch |
Building Construction Materials: FrameNot Attached PropertyDoes Not Include Home Warranty |
Property Information Not Included in Sale: See Attached Inclusion/Exclusion ListParcel Number: M:034 B:000 L:068, 303330 |
Price & Status |
|---|
Price List Price: $1,480,000Price Per Sqft: $428 |
Active Status |
|---|
MLS Status: Active |
Location |
|---|
Direction & Address City: Westwood |
School Information Elementary School: SheehanJr High / Middle School: ThurstonHigh School: Westwood High |
Agent Information |
|---|
Listing Agent Listing ID: 73215256 |
Building |
|---|
Building Area Building Area: 3461 Square Feet |
Community |
|---|
Community Features: Shopping, Highway Access, House of Worship, Private School, Public School, T-Station, SidewalksNot Senior Community |
HOA |
|---|
No HOA |
Lot Information |
|---|
Lot Area: 0.92 acres |
Compensation |
|---|
Buyer Agency Commission: 2.5Buyer Agency Commission Type: %Transaction Broker Commission: 2.5Transaction Broker Commission Type: % |
Notes The listing broker’s offer of compensation is made only to participants of the MLS where the listing is filed |
Miscellaneous |
|---|
BasementMls Number: 73215256Compensation Based On: Net Sale Price |
Additional Information |
|---|
ShoppingHighway AccessHouse of WorshipPrivate SchoolPublic SchoolT-StationSidewalks |
Last check for updates: 1 day ago
Listing courtesy of The Kouri Team
Keller Williams Realty Boston South West
Source: MLS PIN, MLS#73215256
Price History for 55 Stanford Dr
| Date | Price | Event | Source |
|---|---|---|---|
| 03/21/2024 | $1,480,000 | Listed For Sale | MLS PIN #73215256 |
| 07/01/2014 | $759,000 | ListingRemoved | Agent Provided |
| 05/30/2014 | $759,000 | Listed For Sale | Agent Provided |
| 04/29/2003 | $550,000 | Sold | N/A |
Similar Homes You May Like
Skip to last item
- Elena Price, Coldwell Banker Realty - Westwood
- The Bauman Group, Gibson Sotheby's International Realty
- Kandi Pitrus, Berkshire Hathaway HomeServices Commonwealth Real Estate
- Anne Fahy, Coldwell Banker Realty - Canton
- Kandi Pitrus, Berkshire Hathaway HomeServices Commonwealth Real Estate
- Renee Abiaad, Keller Williams Elite
- Leonard Chiariello, Coldwell Banker Realty - Westwood
- Natasha Amitan, Natasha Amitan
- The Atwood Scannell Team, Dover Country Properties Inc.
- Jimmy Chung Van Duong, Conway - Hanover
- Gerri Predella, William Raveis R.E. & Home Services
- Hope McDermott, Hope McDermott Real Estate
- See more homes for sale inWestwoodTake a look
Skip to first item
New Listings near 55 Stanford Dr
Skip to last item
- Kandi Pitrus, Berkshire Hathaway HomeServices Commonwealth Real Estate
- Edmond McGonagle, William Raveis R.E. & Home Services
- Mary Ellen Hoey, Berkshire Hathaway HomeServices Page Realty
- Linda Wigren, Suburban Lifestyle Real Estate
- Alexander Benson, Keller Williams Realty Boston South West
- The Cobi Team, William Raveis R. E. & Home Services
- Renee Abiaad, Keller Williams Elite
- Jimmy Chung Van Duong, Conway - Hanover
- Gerri Predella, William Raveis R.E. & Home Services
- Jamie Genser, Coldwell Banker Realty - Brookline
- Katherine Murray, Coldwell Banker Realty - Westwood
- Anne Fahy, Coldwell Banker Realty - Canton
- See more homes for sale inWestwoodTake a look
Skip to first item
Property Taxes and Assessment
| Year | 2023 |
|---|---|
| Tax | $10,518 |
| Assessment | $735,500 |
Home facts updated by county records
Comparable Sales for 55 Stanford Dr
Address | Distance | Property Type | Sold Price | Sold Date | Bed | Bath | Sqft |
|---|---|---|---|---|---|---|---|
0.04 | Single-Family Home | $1,230,000 | 03/15/24 | 4 | 2 | 2,561 | |
0.43 | Single-Family Home | $962,000 | 10/12/23 | 4 | 4 | 3,200 | |
0.19 | Single-Family Home | $1,050,000 | 04/19/24 | 4 | 2 | 1,830 | |
0.51 | Single-Family Home | $1,200,000 | 06/30/23 | 4 | 4 | 2,656 | |
0.35 | Single-Family Home | $1,330,000 | 11/20/23 | 4 | 3 | 2,915 | |
0.39 | Single-Family Home | $1,000,000 | 07/28/23 | 4 | 2 | 2,052 | |
0.62 | Single-Family Home | $1,223,000 | 06/29/23 | 4 | 3 | 3,085 | |
0.57 | Single-Family Home | $1,125,000 | 06/22/23 | 4 | 3 | 2,350 | |
0.21 | Single-Family Home | $2,855,000 | 04/08/24 | 5 | 5 | 5,600 | |
0.63 | Single-Family Home | $2,300,000 | 08/31/23 | 5 | 4 | 4,380 |
What Locals Say about Westwood
- Arnold_t_pants
- Resident
- 4mo ago
"Plenty of other dog owners in the neighborhood. Definitely a dog friendly neighborhood (although we don’t have dogs, nor like dogs very much). "
- Nikolova68
- Visitor
- 4y ago
"I work in residential houses I love Westwood is safe and fun . Everything is good and I enjoy everything about Westwood "
- Cc
- Resident
- 4y ago
"Love our Weatherbee neighborhood!!! Quiet wide streets. Accessible to stores / highway : commuter rail."
- Tina A.
- Resident
- 4y ago
"Easy streets to walk your dog, quiet friendly neighborhood, safe environment. May not like lack of lights in certain neighborhoods"
- Danielle.drayton
- Resident
- 4y ago
"Good schools, safe, easy highway access. Close to neighboring city centers of Dedham, Medfield, and Norwood"
- Emilee.a.donovan
- Resident
- 4y ago
"I don’t commute, I work from home so I can’t comment but if I did I would take the train from Norwood into the city."
- Melissa_mips
- Resident
- 4y ago
"Memorial Day parade, Seniors night, Westwood day, farmers market, Hale reservation, community classes, "
- Chris P.
- Resident
- 5y ago
"Great schools. Great neighbors. Close to major highways and commuter rail. Recently added shopping centers are great. "
- Emilee.a.donovan
- Resident
- 5y ago
"Westwood Day every year is very fun and has a lot of local vendors! Great for families. There is a play area and petting zoo for kids. Great way to experience the community! We also have a lot of small farmers markets in the summer. "
- Chris P.
- Resident
- 5y ago
"I don’t commute to work. I work from home. From what I heard/saw, rush hour traffic can be pretty hectic. "
- Meri T.
- Resident
- 5y ago
"The area is convenient to highways and shopping, library and parks for kids. Ice cream and food. Lovely area for any age"
- Melissa_mips
- Resident
- 5y ago
"Close to great schools and Hale reservation. Beautiful homes close to Boston but you would never know it’s only 12 miles from town."
LGBTQ Local Legal Protections
LGBTQ Local Legal Protections
The Kouri Team, Keller Williams Realty Boston South West
The property listing data and information set forth herein were provided to MLS Property Information Network, Inc. from third party sources, including sellers, lessors and public records, and were compiled by MLS Property Information Network, Inc. The property listing data and information are for the personal, non commercial use of consumers having a good faith interest in purchasing or leasing listed properties of the type displayed to them and may not be used for any purpose other than to identify prospective properties which such consumers may have a good faith interest in purchasing or leasing. MLS Property Information Network, Inc. and its subscribers disclaim any and all representations and warranties as to the accuracy of the property listing data and information set forth herein.
The listing broker’s offer of compensation is made only to participants of the MLS where the listing is filed.
The listing broker’s offer of compensation is made only to participants of the MLS where the listing is filed.
55 Stanford Dr, Westwood, MA 02090 is a 4 bedroom, 4 bathroom, 3,461 sqft single-family home built in 1968. This property is currently available for sale and was listed by MLS PIN on Mar 21, 2024. The MLS # for this home is MLS# 73215256.
