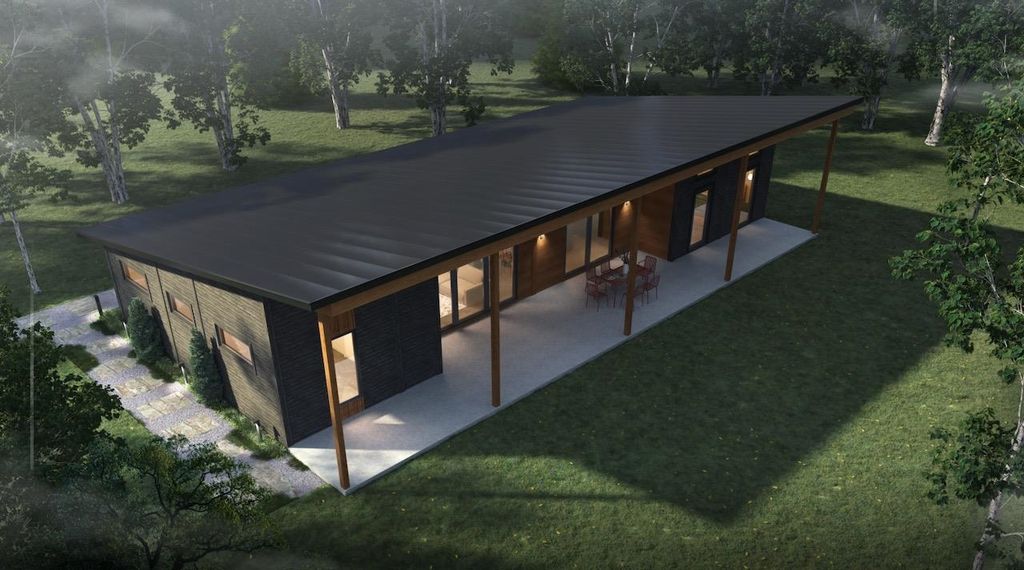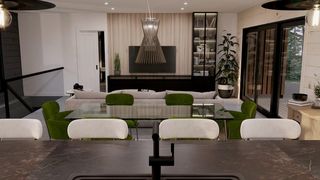


FOR SALENEW CONSTRUCTION1 ACRE
Listed by Richard Higgerson, Higgerson & Company, (802) 291-0436
5440 Bentley Road UNIT 7-5440
Hartford, VT 05059
- 4 Beds
- 3 Baths
- 1,586 sqft (on 1 acre)
- 4 Beds
- 3 Baths
- 1,586 sqft (on 1 acre)
4 Beds
3 Baths
1,586 sqft
(on 1 acre)
Local Information
© Google
-- mins to
Commute Destination
Last check for updates: about 8 hours ago
Listing courtesy of Richard Higgerson
Higgerson & Company, (802) 291-0436
Source: PrimeMLS, MLS#4989182

Description
Mountain Stream at Quechee Lakes seamlessly integrates new construction with the natural beauty of Vermont's premier four-season resort community. Offering over 200 homesites and five distinct home styles, Mountain Stream’s residences feature modern, open layouts, abundant natural light, and soaring ceilings. The exclusive designs establish a commitment to sustainable, energy-efficient living without sacrificing luxury, evident in the high-quality finishes and features. Evergreen, one of Mountain Stream’s five thoughtfully crafted model homes, offers a spacious open floorplan designed for contemporary living, inspiring both inside and out with its functional integration of the kitchen and living area which provide expansive views to the outdoors. Three bedrooms and two bathrooms in 1586 square feet of stylish, functional, modern design. From the lake and river shores to championship golf courses, the alpine ski hill to the racquet courts, and a vast network of trails catering to hiking, biking, and Nordic skiing, the lifestyle amenities at Quechee Lakes sustain a community with a shared enjoyment of the outdoors and an appreciation of elevated aesthetics.
Home Highlights
Parking
Garage
Outdoor
Patio
A/C
Heating & Cooling
HOA
$7,500/Monthly
Price/Sqft
$675
Listed
32 days ago
Home Details for 5440 Bentley Road UNIT 7-5440
Active Status |
|---|
MLS Status: Active |
Interior Features |
|---|
Interior Details Basement: Concrete,Concrete Floor,Daylight,Exterior Entry,Full,Interior Access,Stairs - Interior,Storage Space,Unfinished,Walkout,Walk-Out AccessNumber of Rooms: 5 |
Beds & Baths Number of Bedrooms: 4Number of Bathrooms: 3Number of Bathrooms (full): 2Number of Bathrooms (three quarters): 1 |
Dimensions and Layout Living Area: 1586 Square Feet |
Appliances & Utilities Utilities: Cable, Phone, Underground UtilitiesAppliances: Dishwasher, Dryer, Refrigerator, Washer, Stove - ElectricDishwasherDryerLaundry: Laundry - 1st FloorRefrigeratorWasher |
Heating & Cooling Heating: Heat Pump,ElectricHas CoolingAir Conditioning: Mini SplitHas HeatingHeating Fuel: Heat Pump |
Fireplace & Spa Number of Fireplaces: 1Fireplace: Fireplaces - 1Has a Fireplace |
Gas & Electric Electric: 200+ Amp Service, Circuit Breakers |
Windows, Doors, Floors & Walls Window: Screens, Triple Pane WindowsFlooring: Hardwood |
Levels, Entrance, & Accessibility Stories: 1Levels: OneAccessibility: 1st Floor 1/2 Bathroom, 1st Floor 3/4 Bathroom, 1st Floor Bedroom, 1st Floor Full Bathroom, 1st Floor Hrd Surfce Flr, No Stairs, One-Level Home, 1st Floor LaundryFloors: Hardwood |
Security Security: Carbon Monoxide Detector(s), Smoke Detector(s) |
Exterior Features |
|---|
Exterior Home Features Roof: Metal Standing SeamPatio / Porch: PatioExterior: TrashFoundation: Concrete Perimeter, Slab - Concrete |
Parking & Garage Number of Garage Spaces: 2Number of Covered Spaces: 2Has a GarageHas Open ParkingParking Spaces: 2Parking: Gravel,Deeded,Driveway,Garage,Off Street,On Site,Parking Spaces 2,Unpaved |
Frontage Road Frontage: Public, Other |
Water & Sewer Sewer: Public Sewer |
Farm & Range Frontage Length: Road frontage: 218 |
Finished Area Finished Area (above surface): 1586 Square Feet |
Days on Market |
|---|
Days on Market: 32 |
Property Information |
|---|
Year Built Year Built: 2024 |
Property Type / Style Property Type: ResidentialProperty Subtype: Single Family Residence |
Building Is a New Construction |
Property Information Usage of Home: Residential |
Price & Status |
|---|
Price List Price: $1,070,095Price Per Sqft: $675 |
Status Change & Dates Possession Timing: Close Of Escrow |
Location |
|---|
Direction & Address City: HartfordCommunity: Mountain Stream Quechee |
School Information Elementary School: Ottauquechee SchoolElementary School District: Hartford School DistrictJr High / Middle School: Hartford Memorial MiddleJr High / Middle School District: Hartford School DistrictHigh School: Hartford High SchoolHigh School District: Hartford School District |
Agent Information |
|---|
Listing Agent Listing ID: 4989182 |
Building |
|---|
Building Area Building Area: 3086 Square Feet |
Community |
|---|
Units in Building: 1 |
HOA |
|---|
HOA Fee Includes: Buy In FeeHOA Fee (second): 6908HOA Fee Frequency (second): AnnuallyHas an HOAHOA Fee: $7,500/One Time |
Lot Information |
|---|
Lot Area: 1 Acres |
Documents |
|---|
Disclaimer: The listing broker's offer of compensation is made only to other real estate licensees who are participant members of PrimeMLS. |
Energy |
|---|
Energy Efficiency Features: Construction, Insulation, Water Heater, Windows |
Compensation |
|---|
Buyer Agency Commission: 2.25Buyer Agency Commission Type: %Sub Agency Commission: 0Sub Agency Commission Type: $ |
Notes The listing broker’s offer of compensation is made only to participants of the MLS where the listing is filed |
Miscellaneous |
|---|
BasementMls Number: 4989182 |
Additional Information |
|---|
HOA Amenities: Clubhouse,Fitness Center,Management Plan,Master Insurance,Recreation Room,Landscaping,Beach Access,Common Acreage,Golf,Golf Course,Spa/Hot Tub,Pool - In-Ground,Indoor Pool,Sauna,Tennis Court(s),Pool - Heated,Locker Rooms |
Price History for 5440 Bentley Road UNIT 7-5440
| Date | Price | Event | Source |
|---|---|---|---|
| 03/26/2024 | $1,070,095 | Listed For Sale | PrimeMLS #4989182 |
Similar Homes You May Like
Skip to last item
- PrimeMLS, Active
- PrimeMLS, Active
- PrimeMLS, Active
- PrimeMLS, Active
- PrimeMLS, Active
- PrimeMLS, Active
- PrimeMLS, Active
- PrimeMLS, Active
- PrimeMLS, Active
- See more homes for sale inHartfordTake a look
Skip to first item
New Listings near 5440 Bentley Road UNIT 7-5440
Skip to last item
- PrimeMLS, Active
- PrimeMLS, Active
- PrimeMLS, Active
- PrimeMLS, Active
- PrimeMLS, Active
- PrimeMLS, Active
- PrimeMLS, Active
- PrimeMLS, Active
- See more homes for sale inHartfordTake a look
Skip to first item
Comparable Sales for 5440 Bentley Road UNIT 7-5440
Address | Distance | Property Type | Sold Price | Sold Date | Bed | Bath | Sqft |
|---|---|---|---|---|---|---|---|
0.35 | Single-Family Home | $629,000 | 07/27/23 | 3 | 3 | 1,836 | |
0.22 | Single-Family Home | $840,000 | 08/08/23 | 4 | 4 | 2,723 | |
0.14 | Single-Family Home | $875,000 | 08/31/23 | 5 | 5 | 4,192 | |
0.51 | Single-Family Home | $460,000 | 02/14/24 | 4 | 3 | 2,530 | |
0.22 | Single-Family Home | $910,000 | 01/31/24 | 6 | 4 | 4,682 | |
0.33 | Single-Family Home | $1,225,000 | 02/21/24 | 4 | 5 | 4,359 | |
0.59 | Single-Family Home | $550,000 | 08/01/23 | 3 | 2 | 1,952 | |
0.66 | Single-Family Home | $715,000 | 08/01/23 | 3 | 2 | 2,078 |
What Locals Say about Hartford
- Trulia User
- Resident
- 5mo ago
"I live and work in this area and every neighbor is friendly and helpful. Very nice place to make a good home."
- Trulia User
- Resident
- 6mo ago
"Lots of people walking dogs. Friendly people who seem to be enjoying the area. Safe and comfortable for everyone to be there."
- Trulia User
- Resident
- 7mo ago
"It’s near a coop and lots of trains. It tries to uplift, but there’s gentrification and locals can’t afford to support this businesses "
- Trulia User
- Resident
- 9mo ago
"The restaurant, theater and employment scene is strong. Housing was tight but available until the rate hikes ."
- Blair B.
- Resident
- 3y ago
"It’s walkable location, people, trains, bars, food, cafe, CO-op, lots of things growing and happening."
- Andrea M.
- Resident
- 4y ago
"It’s a great place to live, raise kids. Very much a strong community, schools are great, and the parks are nice"
- Rio H.
- Resident
- 4y ago
"over all calm place to be but some pretty scummy folks, not mean just bottom of the barrel. Most keep to themselves so if that what you like this is a good spot for it."
- Christopher D.
- Resident
- 5y ago
"they like that they can walk there. dogs around without worrying about people running over the dogs."
- Hcarey
- Resident
- 5y ago
"3 minute commute; have to drive, I live in a steep hill and there is no bike path. I love this town!"
- MLS
- Resident
- 5y ago
"I have lived there for 5 years. Not a family neighborhood. Can not recommend for full time living. That is about all I can say at this time."
- Kpreston8
- Resident
- 5y ago
"Dogs are a welcomed in this community and we even have a nearby dog park. It is important to know that there is a leash law that is enforced and locals expect you to pick up after your dog. "
LGBTQ Local Legal Protections
LGBTQ Local Legal Protections
Richard Higgerson, Higgerson & Company

Copyright 2024 PrimeMLS, Inc. All rights reserved.
This information is deemed reliable, but not guaranteed. The data relating to real estate displayed on this display comes in part from the IDX Program of PrimeMLS. The information being provided is for consumers’ personal, non-commercial use and may not be used for any purpose other than to identify prospective properties consumers may be interested in purchasing. Data last updated 2024-02-12 14:37:28 PST.
The listing broker’s offer of compensation is made only to participants of the MLS where the listing is filed.
The listing broker’s offer of compensation is made only to participants of the MLS where the listing is filed.
5440 Bentley Road UNIT 7-5440, Hartford, VT 05059 is a 4 bedroom, 3 bathroom, 1,586 sqft single-family home built in 2024. This property is currently available for sale and was listed by PrimeMLS on Mar 26, 2024. The MLS # for this home is MLS# 4989182.
