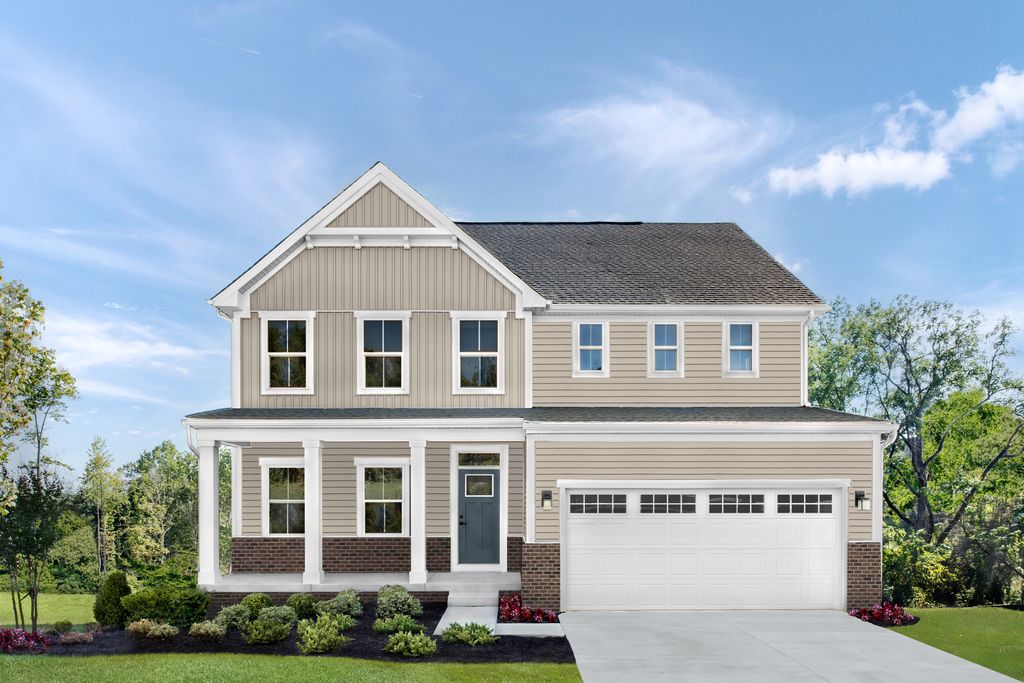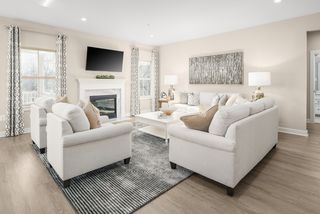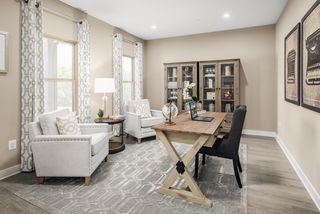544 Truman St
Fortville, IN 46040
- 5 Beds
- 3 Baths
- 3,010 sqft
5 Beds
3 Baths
3,010 sqft
Local Information
© Google
-- mins to
Description
Move into a brand-new, completed home at Northwest Fortville before the end of the year! This community offers the lowest-priced new homes in Mount Vernon Schools with spacious back yards.
This Lehigh combines luxury and space. Enter this home through the 2-car garage, or the welcoming front porch into the foyer. You'll then find the flex room, ideal for an office or play room for the kids. The open-concept kitchen, dining room, and family room will be your ideal entertaining spot. The kitchen features upgraded cabinetry, quartz countertops, a hooded vent, and a spacious island. Enjoy luxury vinyl plank flooring throughout the main level for an elevated look. Down the hall, find a first-floor bedroom with a full bathroom - perfect for overnight guests! Use the included rear covered porch to relax and unwind after a long day, or for additional entertaining space. Upstairs, find a second-floor loft, three secondary bedrooms, a full hall bathroom, a laundry room, and the owner's suite. This luxurious retreat features a spacious walk-in closet and en suite bathroom with a dual vanity. Schedule your visit today to learn how you can move into this stunning new home this December!
This Lehigh combines luxury and space. Enter this home through the 2-car garage, or the welcoming front porch into the foyer. You'll then find the flex room, ideal for an office or play room for the kids. The open-concept kitchen, dining room, and family room will be your ideal entertaining spot. The kitchen features upgraded cabinetry, quartz countertops, a hooded vent, and a spacious island. Enjoy luxury vinyl plank flooring throughout the main level for an elevated look. Down the hall, find a first-floor bedroom with a full bathroom - perfect for overnight guests! Use the included rear covered porch to relax and unwind after a long day, or for additional entertaining space. Upstairs, find a second-floor loft, three secondary bedrooms, a full hall bathroom, a laundry room, and the owner's suite. This luxurious retreat features a spacious walk-in closet and en suite bathroom with a dual vanity. Schedule your visit today to learn how you can move into this stunning new home this December!
Home Highlights
Parking
2 Car Garage
Outdoor
No Info
A/C
Contact Manager
HOA
None
Price/Sqft
$141
Listed
35 days ago
Home Details for 544 Truman St
|
|---|
Levels, Entrance, & Accessibility Stories: 2 |
|
|---|
Year Built Year Built: 2025 |
Property Type / Style Property Type: Single Family HomeArchitecture: House |
|
|---|
Parking & Garage Parking Spaces: 2Parking: Attached |
|
|---|
Price Price Per Sqft: $141 |
|
|---|
All New Homes in Northwest Fortville
Quick Move-in Homes (4)
| 526 Truman St | 4bd 2.5ba 2,420 sqft | $399,000 | |
| 544 Truman St | 5bd 3ba 3,010 sqft | $424,380 | |
| 630 Truman St | 5bd 3ba 3,625 sqft | $469,985 | |
| 645 Truman St | 4bd 2.5ba 3,625 sqft | $499,000 |
Quick Move-In Homes provided by Ryan Homes
Buildable Plans (4)
| Palladio Ranch Plan | 3bd 2ba 1,947 sqft | $359,990+ | |
| Columbia Plan | 4bd 2.5ba 2,423 sqft | $369,990+ | |
| Hudson Plan | 4bd 2.5ba 2,718 sqft | $389,990+ | |
| Lehigh Plan | 4bd 2.5ba 3,010 sqft | $399,990+ |
Buildable Plans provided by Ryan Homes
Community Description
Are you looking for a bigger home in a desirable school district, while also being in a quiet yet convenient location? Welcome to Ryan Homes at Northwest Fortville, where you can own a spacious new home that's 1 mile from revitalized downtown Fortville, offering an eclectic mix of boutique shops and restaurants. You'll love local favorites like 305 Wine Garage, Taxman Brewing Company and FoxGardin for a fun night out with friends.
We're now open for model tours! Click here to visit our model home.
Come home every day to the ultimate curb appeal with HardiPlank siding, cottage exteriors and charming front porches. Optional 3-car garages offer plenty of storage space, too. Enjoy a flexible open concept ranch or 2-story design that is perfect for hosting family gatherings and holidays. In the warmer months, head outside for a BBQ on your optional covered porch. You'll have plenty of room to spread out with floorplans offering up to 7 bedrooms, 3,900+ square feet and first-floor guest bedroom suite options. In fact, finished basements are included on select home designs! No matter your budget or lifestyle needs, you're sure to find what you're looking for here.
You will be amazed at the upgraded features that come included at Northwest Fortville! Things like quartz countertops, 42" cabinets with included crown molding and more. You won't feel like you need to add a bunch of options. Not only will you have a backyard for the kids to play, but Northwest Fortville also has two community parks, complete with a playground, tennis and basketball court!
Building here is easy. First, choose your favorite homesite, then select the floorplan that best fits your family's needs. Finally, pick the professionally-coordinated interior design palette with the finishes you love most and really showcase your style. The only thing left to do is move in!
Don't wait - homes are selling fast. Click here to tour our model home
We're now open for model tours! Click here to visit our model home.
Come home every day to the ultimate curb appeal with HardiPlank siding, cottage exteriors and charming front porches. Optional 3-car garages offer plenty of storage space, too. Enjoy a flexible open concept ranch or 2-story design that is perfect for hosting family gatherings and holidays. In the warmer months, head outside for a BBQ on your optional covered porch. You'll have plenty of room to spread out with floorplans offering up to 7 bedrooms, 3,900+ square feet and first-floor guest bedroom suite options. In fact, finished basements are included on select home designs! No matter your budget or lifestyle needs, you're sure to find what you're looking for here.
You will be amazed at the upgraded features that come included at Northwest Fortville! Things like quartz countertops, 42" cabinets with included crown molding and more. You won't feel like you need to add a bunch of options. Not only will you have a backyard for the kids to play, but Northwest Fortville also has two community parks, complete with a playground, tennis and basketball court!
Building here is easy. First, choose your favorite homesite, then select the floorplan that best fits your family's needs. Finally, pick the professionally-coordinated interior design palette with the finishes you love most and really showcase your style. The only thing left to do is move in!
Don't wait - homes are selling fast. Click here to tour our model home
Office Hours
Sales Office
524 Wilsons Farm Drive
Fortville, IN 46040
(765) 734-2478
Mon, 11-6; Tue-Wed, By Appt Only; Thu-Fri, 11-6; Sat, 12-6; Sun, 12-5;
Price History for 544 Truman St
| Date | Price | Event | Source |
|---|---|---|---|
| 07/15/2025 | $424,380 | Listed For Sale | Ryan Homes |
| 05/25/2025 | $389,990 | ListingRemoved | Ryan Homes |
| 04/15/2025 | $389,990 | Listed For Sale | Ryan Homes |
Similar Homes You May Like
New Listings near 544 Truman St
Comparable Sales for 544 Truman St
Address | Distance | Property Type | Sold Price | Sold Date | Bed | Bath | Sqft |
|---|---|---|---|---|---|---|---|
0.10 | Single-Family Home | $481,220 | 06/09/25 | 4 | 2.5 | 3,010 | |
0.10 | Single-Family Home | $449,990 | 03/28/25 | 4 | 2.5 | 3,566 | |
0.19 | Single-Family Home | $459,200 | 02/26/25 | 4 | 2.5 | 3,049 | |
0.12 | Single-Family Home | $456,702 | 02/06/25 | 4 | 3 | 3,855 | |
0.13 | Single-Family Home | $484,180 | 03/10/25 | 4 | 3 | 3,855 | |
0.25 | Single-Family Home | $344,000 | 08/11/25 | 5 | 2.5 | 2,640 | |
0.15 | Single-Family Home | $350,000 | 11/07/24 | 4 | 3 | 2,329 | |
0.15 | Single-Family Home | $369,000 | 01/10/25 | 4 | 3 | 2,329 | |
0.13 | Single-Family Home | $443,470 | 04/01/25 | 3 | 2.5 | 3,201 | |
0.15 | Single-Family Home | $349,995 | 11/18/24 | 4 | 2.5 | 2,255 |
Assigned Schools
These are the assigned schools for 544 Truman St.
Check with the applicable school district prior to making a decision based on these schools. Learn more.
What Locals Say about Fortville
At least 33 Trulia users voted on each feature.
- 88%It's walkable to restaurants
- 88%Kids play outside
- 84%It's dog friendly
- 82%People would walk alone at night
- 79%There are sidewalks
- 77%Yards are well-kept
- 75%Parking is easy
- 74%There's holiday spirit
- 72%Car is needed
- 71%It's walkable to grocery stores
- 69%Neighbors are friendly
- 65%It's quiet
- 63%Streets are well-lit
- 55%They plan to stay for at least 5 years
- 46%There are community events
- 39%There's wildlife
Learn more about our methodology.
LGBTQ Local Legal Protections
LGBTQ Local Legal Protections
544 Truman St, Fortville, IN 46040 is a 5 bedroom, 3 bathroom, 3,010 sqft single-family home built in 2025. This property is currently available for sale and was listed by Ryan Homes on Jul 15, 2025.



