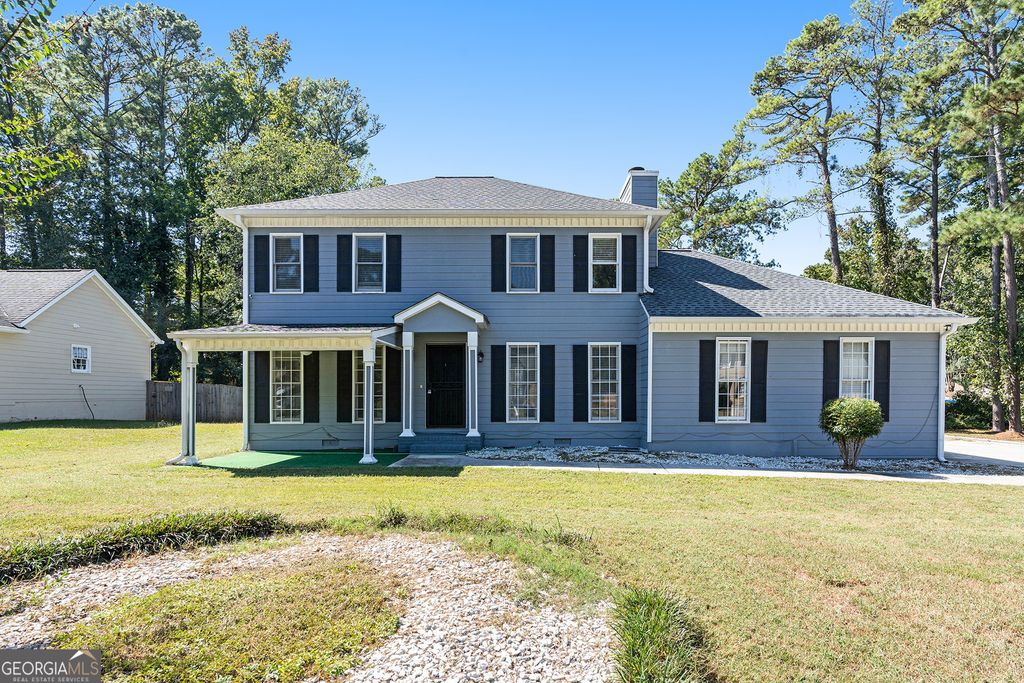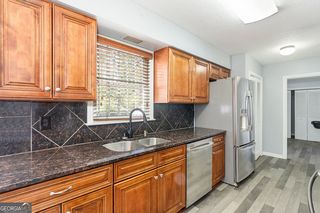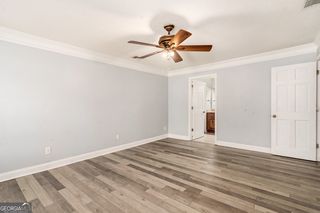542 Wellington Way
Jonesboro, GA 30238
- 3 Beds
- 2.5 Baths
- 1,920 sqft (on 0.34 acres)
3 Beds
2.5 Baths
1,920 sqft
(on 0.34 acres)
Local Information
© Google
-- mins to
Description
Welcome to 542 Wellington Way, a charming 3-bedroom, 2.5-bath home offering comfort, character, and plenty of space to enjoy both indoors and out. From the moment you arrive, you'll love the inviting covered front porch-the perfect spot to unwind and take in the peaceful neighborhood setting. Inside, a spacious family room with a cozy fireplace provides the heart of the home, ideal for relaxing or entertaining. The main level also features a formal living room and a separate office, offering flexible spaces for work or gatherings. The kitchen is both functional and stylish, with stained cabinets, granite countertops, stainless steel appliances, and a view to the dining area, making meal prep a breeze. Upstairs, the primary suite includes a walk-in closet and a private bath, while two additional bedrooms share a full bath, giving everyone their own space. Step outside, and you'll find the showstopping backyard - complete with a deck for outdoor dining and an in-ground pool, all within a fenced-in yard for added privacy. It's the perfect setup for summer barbecues, pool parties, or simply relaxing in your own private oasis. Conveniently located near major roads, schools, shopping, and dining, this home offers easy access to everything you need - from daily essentials to weekend entertainment. Don't miss this opportunity to own a home that truly has it all - great indoor space, a stunning backyard, and a prime Jonesboro location!
Home Highlights
Parking
Garage
Outdoor
Deck, Pool
A/C
Heating & Cooling
HOA
None
Price/Sqft
$143
Listed
10 days ago
Home Details for 542 Wellington Way
|
|---|
MLS Status: Pending |
|
|---|
Interior Details Basement: NoneNumber of Rooms: 1Types of Rooms: Kitchen |
Beds & Baths Number of Bedrooms: 3Number of Bathrooms: 3Number of Bathrooms (full): 2Number of Bathrooms (half): 1 |
Dimensions and Layout Living Area: 1920 Square Feet |
Appliances & Utilities Utilities: Cable Available, Electricity Available, Phone Available, Sewer Available, Water AvailableAppliances: Dishwasher, Microwave, RefrigeratorDishwasherLaundry: OtherMicrowaveRefrigerator |
Heating & Cooling Heating: CentralHas CoolingAir Conditioning: Central AirHas HeatingHeating Fuel: Central |
Fireplace & Spa Number of Fireplaces: 1Fireplace: Family RoomHas a Fireplace |
Gas & Electric Has Electric on Property |
Windows, Doors, Floors & Walls Window: Double Pane WindowsFlooring: VinylCommon Walls: No Common Walls |
Levels, Entrance, & Accessibility Stories: 2Levels: TwoFloors: Vinyl |
View No View |
Security Security: Smoke Detector(s) |
|
|---|
Exterior Home Features Roof: CompositionPatio / Porch: DeckFencing: Back Yard, FencedOther Structures: Shed(s)Foundation: SlabHas a Private Pool |
Parking & Garage No CarportHas a GarageNo Attached GarageParking Spaces: 2Parking: Garage,Side/Rear Entrance |
Pool Pool: In GroundPool |
Frontage Waterfront: No Dock Or BoathouseNot on Waterfront |
Water & Sewer Sewer: Public SewerWater Body: None |
Finished Area Finished Area (above surface): 1920 Square Feet |
|
|---|
Cumulative Days on Market: 5Days on Market: 10 |
|
|---|
Year Built Year Built: 1983 |
Property Type / Style Property Type: ResidentialProperty Subtype: Single Family ResidenceStructure Type: OtherArchitecture: Traditional |
Building Construction Materials: OtherNot a New ConstructionNot Attached PropertyDoes Not Include Home Warranty |
Property Information Condition: ResaleParcel Number: 05246A F015 |
|
|---|
Price List Price: $275,000Price Per Sqft: $143 |
Status Change & Dates Off Market Date: Wed Oct 08 2025Possession Timing: Close Of Escrow |
|
|---|
Direction & Address City: JonesboroCommunity: Wellington |
School Information Elementary School: SwintJr High / Middle School: Pointe SouthHigh School: Mundys Mill |
|
|---|
Listing Agent Listing ID: 10618838 |
|
|---|
Building Area Building Area: 1920 Square Feet |
|
|---|
Community Features: None |
|
|---|
HOA Fee Includes: NoneNo HOAHOA Fee: No HOA Fee |
|
|---|
Lot Area: 0.34 acres |
|
|---|
Special Conditions: Investor Owned |
|
|---|
Listing Agreement Type: Exclusive Right To SellListing Terms: Cash, Conventional, VA Loan |
|
|---|
Mls Number: 10618838Projected Close Date: Fri Nov 07 2025Above Grade Unfinished Area: 1920Showing Requirements: Use Showing Time |
|
|---|
None |
Last check for updates: about 21 hours ago
Listing courtesy of Mark Spain, (770) 886-9000
Mark Spain Real Estate
Sandra Clonts, (404) 542-9536
Mark Spain Real Estate
Price History for 542 Wellington Way
| Date | Price | Event | Source |
|---|---|---|---|
| 10/09/2025 | $275,000 | Pending | GAMLS #10618838 |
| 10/04/2025 | $275,000 | Listed For Sale | FMLS GA #7660408 |
| 06/03/2025 | $275,000 | Sold | N/A |
| 08/15/2009 | $47,000 | ListingRemoved | Agent Provided |
| 08/09/2009 | $47,000 | Listed For Sale | Agent Provided |
| 06/10/2009 | $152,483 | Sold | N/A |
| 01/05/2007 | $144,600 | Sold | N/A |
| 02/01/2005 | $145,000 | Sold | N/A |
| 12/14/1994 | $99,900 | Sold | N/A |
Similar Homes You May Like
New Listings near 542 Wellington Way
Property Taxes and Assessment
| Year | 2023 |
|---|---|
| Tax | $2,857 |
| Assessment | $197,800 |
Home facts updated by county records
Comparable Sales for 542 Wellington Way
Address | Distance | Property Type | Sold Price | Sold Date | Bed | Bath | Sqft |
|---|---|---|---|---|---|---|---|
0.08 | Single-Family Home | $195,000 | 12/27/24 | 3 | 2.5 | 1,752 | |
0.15 | Single-Family Home | $249,000 | 05/02/25 | 3 | 2 | 2,048 | |
0.19 | Single-Family Home | $260,000 | 02/18/25 | 3 | 2 | 1,654 | |
0.11 | Single-Family Home | $210,000 | 11/22/24 | 3 | 2 | 1,404 | |
0.21 | Single-Family Home | $235,000 | 12/04/24 | 3 | 2 | 1,915 | |
0.17 | Single-Family Home | $175,000 | 06/10/25 | 3 | 2 | 1,728 | |
0.40 | Single-Family Home | $275,000 | 04/11/25 | 3 | 2.5 | 1,812 | |
0.29 | Single-Family Home | $256,000 | 08/14/25 | 4 | 2 | 1,754 |
Assigned Schools
These are the assigned schools for 542 Wellington Way.
Check with the applicable school district prior to making a decision based on these schools. Learn more.
What Locals Say about Jonesboro
At least 454 Trulia users voted on each feature.
- 88%Car is needed
- 87%Yards are well-kept
- 83%Parking is easy
- 67%It's dog friendly
- 66%There's holiday spirit
- 64%Kids play outside
- 62%It's quiet
- 45%They plan to stay for at least 5 years
- 44%There's wildlife
- 42%Neighbors are friendly
- 42%People would walk alone at night
- 42%There are sidewalks
- 37%Streets are well-lit
- 31%It's walkable to grocery stores
- 28%It's walkable to restaurants
- 21%There are community events
Learn more about our methodology.
LGBTQ Local Legal Protections
LGBTQ Local Legal Protections
Mark Spain, Mark Spain Real Estate
Agent Phone: (770) 886-9000

The data relating to real estate for sale on this web site comes in part from the Broker Reciprocity Program of GAMLS. All real estate listings are marked with the GAMLS Broker Reciprocity thumbnail logo and detailed information about them includes the name of the listing brokers.
The broker providing these data believes them to be correct, but advises interested parties to confirm them before relying on them in a purchase decision.
Copyright 2025 GAMLS. All rights reserved.
Copyright 2025 GAMLS. All rights reserved.
542 Wellington Way, Jonesboro, GA 30238 is a 3 bedroom, 3 bathroom, 1,920 sqft single-family home built in 1983. This property is currently available for sale and was listed by GAMLS on Oct 4, 2025. The MLS # for this home is MLS# 10618838.



