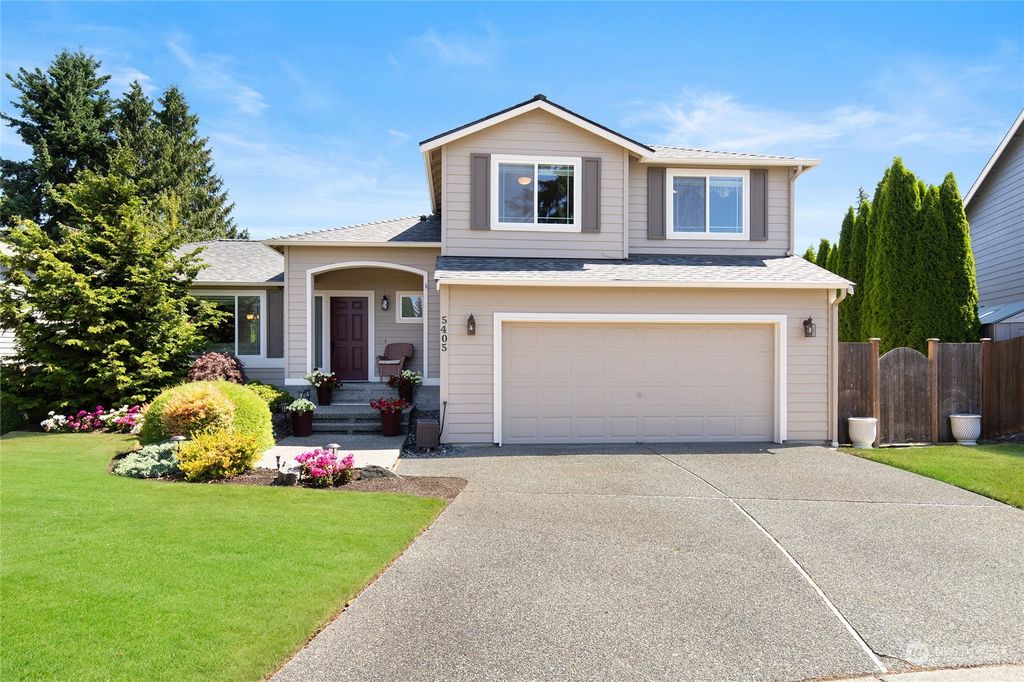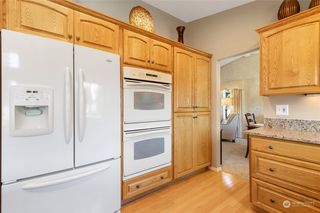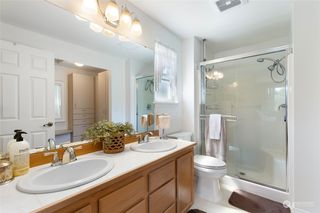


SOLDAUG 31, 2023
Listed by Dana Lunceford, Redfin, (425) 529-5426 . Bought with Windermere Real Estate/FN
5405 Parkview Lane
Everett, WA 98203
View Ridge-Madison- 3 Beds
- 3 Baths
- 1,700 sqft
- 3 Beds
- 3 Baths
- 1,700 sqft
$740,000
Last Sold: Aug 31, 2023
2% over list $725K
$435/sqft
Est. Refi. Payment $4,474/mo*
$740,000
Last Sold: Aug 31, 2023
2% over list $725K
$435/sqft
Est. Refi. Payment $4,474/mo*
3 Beds
3 Baths
1,700 sqft
Homes for Sale Near 5405 Parkview Lane
Skip to last item
- NWMLS, Active
- NWMLS, Active
- See more homes for sale inEverettTake a look
Skip to first item
Local Information
© Google
-- mins to
Commute Destination
Description
This property is no longer available to rent or to buy. This description is from August 31, 2023
This well appointed home has been meticulously maintained. Both vaulted & extra high ceilings add unique architectural design which are both pleasing to the eye & allow for lots of natural light. Elegant formal living/dining areas & REAL hardwood floors are featured. The chef's kitchen boast granite countertops, flush mount cooktop, breakfast bar & casual eating area, and appliances stay. Spacious family room w/ a cozy fireplace & adjacent bathroom. Primary bedroom w/ private bath & walk-in closet. French doors lead to a large deck or down onto the patio area great for those summertime BBQ's. Fully fenced rear yard includes a garden shed. Newer roof, RV parking & cul-de-sac location. Close to everything! This is it. Hurry, this won't last!
Home Highlights
Parking
2 Car Garage
Outdoor
No Info
A/C
Heating & Cooling
HOA
$17/Monthly
Price/Sqft
$435/sqft
Listed
180+ days ago
Last check for updates: about 21 hours ago
Listed by Dana Lunceford
Redfin
Bought with: Jay Yancey, Windermere Real Estate/FN
Source: NWMLS, MLS#2143154

Home Details for 5405 Parkview Lane
Active Status |
|---|
MLS Status: Sold |
Interior Features |
|---|
Interior Details Number of Rooms: 12Types of Rooms: Bathroom Half, Bathroom Full, Bedroom, Utility Room, Master Bedroom, Living Room, Dining Room, Kitchen With Eating Space, Family Room, Entry Hall |
Beds & Baths Number of Bedrooms: 3Number of Bathrooms: 3Number of Bathrooms (full): 2Number of Bathrooms (half): 1 |
Dimensions and Layout Living Area: 1700 Square Feet |
Appliances & Utilities Utilities: XfinityAppliances: Dishwasher, Double Oven, Disposal, Refrigerator, Stove/Range, Garbage DisposalDishwasherDisposalRefrigerator |
Heating & Cooling Heating: Fireplace(s),Forced Air,Heat PumpHas CoolingAir Conditioning: Forced Air,Heat PumpHas HeatingHeating Fuel: Fireplace S |
Fireplace & Spa Number of Fireplaces: 1Fireplace: Gas, Lower Level: 1Has a Fireplace |
Gas & Electric Electric: Company: PUD |
Windows, Doors, Floors & Walls Window: Double Pane/Storm WindowFlooring: Hardwood, Vinyl, Carpet, Wall to Wall Carpet |
Levels, Entrance, & Accessibility Levels: Three Or MoreEntry Location: MainFloors: Hardwood, Vinyl, Carpet, Wall To Wall Carpet |
View No View |
Exterior Features |
|---|
Exterior Home Features Roof: CompositionFoundation: Poured Concrete |
Parking & Garage Number of Garage Spaces: 2Number of Covered Spaces: 2No CarportHas a GarageHas an Attached GarageNo Open ParkingParking Spaces: 2Parking: RV Parking,Driveway,Attached Garage |
Frontage Not on Waterfront |
Water & Sewer Sewer: Sewer Connected, Company: City of Everett Utilities |
Farm & Range Does Not Include Irrigation Water Rights |
Surface & Elevation Topography: LevelElevation Units: Feet |
Property Information |
|---|
Year Built Year Built: 1994 |
Property Type / Style Property Type: ResidentialProperty Subtype: Single Family ResidenceStructure Type: HouseArchitecture: Craftsman |
Building Building Name: Park Hill At HanabrookConstruction Materials: Wood Products |
Property Information Included in Sale: Dishwasher, DoubleOven, GarbageDisposal, Refrigerator, StoveRangeParcel Number: 00795300002500 |
Price & Status |
|---|
Price List Price: $725,000Price Per Sqft: $435/sqft |
Status Change & Dates Off Market Date: Thu Aug 31 2023Possession Timing: Close Of Escrow |
Media |
|---|
Location |
|---|
Direction & Address City: EverettCommunity: View Ridge |
School Information Elementary School: Buyer To VerifyJr High / Middle School: Buyer To VerifyHigh School: Buyer To VerifyHigh School District: Everett |
Building |
|---|
Building Area Building Area: 1700 Square Feet |
Community |
|---|
Community Features: CCRsNot Senior Community |
HOA |
|---|
HOA Phone: 425-998-6305HOA Fee: $200/Annually |
Lot Information |
|---|
Lot Area: 6969.6 sqft |
Listing Info |
|---|
Special Conditions: Standard |
Offer |
|---|
Listing Terms: Cash Out, Conventional, FHA, VA Loan |
Miscellaneous |
|---|
Mls Number: 2143154Offer Review Date: Mon Jul 31 2023Offer Review: SellerwillreviewoffersonOfferReviewDateorsooner |
Additional Information |
|---|
CCRsMlg Can ViewMlg Can Use: IDX, VOW, BO |
Price History for 5405 Parkview Lane
| Date | Price | Event | Source |
|---|---|---|---|
| 08/31/2023 | $740,000 | Sold | NWMLS #2143154 |
| 08/01/2023 | $725,000 | Pending | NWMLS #2143154 |
| 07/28/2023 | $725,000 | Listed For Sale | NWMLS #NWM2143154 |
| 08/28/2000 | $219,850 | Sold | NWMLS #20079073 |
| 10/01/1993 | $146,490 | Sold | N/A |
Property Taxes and Assessment
| Year | 2023 |
|---|---|
| Tax | |
| Assessment | $599,800 |
Home facts updated by county records
Comparable Sales for 5405 Parkview Lane
Address | Distance | Property Type | Sold Price | Sold Date | Bed | Bath | Sqft |
|---|---|---|---|---|---|---|---|
0.09 | Single-Family Home | $635,000 | 08/29/23 | 3 | 2 | 1,897 | |
0.34 | Single-Family Home | $655,000 | 10/10/23 | 3 | 3 | 1,638 | |
0.19 | Single-Family Home | $685,000 | 05/30/23 | 4 | 3 | 2,525 | |
0.42 | Single-Family Home | $720,000 | 05/26/23 | 3 | 3 | 1,576 | |
0.18 | Single-Family Home | $639,500 | 08/30/23 | 3 | 2 | 1,568 | |
0.19 | Single-Family Home | $565,000 | 08/31/23 | 3 | 2 | 1,415 | |
0.31 | Single-Family Home | $730,000 | 07/20/23 | 5 | 3 | 2,229 | |
0.44 | Single-Family Home | $630,000 | 11/15/23 | 3 | 3 | 1,564 |
Assigned Schools
These are the assigned schools for 5405 Parkview Lane.
- Everett High School
- 9-12
- Public
- 1476 Students
6/10GreatSchools RatingParent Rating AverageMostly good people, not too many people try to start things or pick fights. Most students are very respectful to one another, most teachers are respectful towards their students but the teachers can say/do some bullying of their own with how some treat students.Student Review1y ago - Evergreen Middle School
- 6-8
- Public
- 1031 Students
5/10GreatSchools RatingParent Rating AverageWaaaay to much bullying! fight broke out couple day ago< it was horrible!Other Review5y ago - View Ridge Elementary School
- PK-5
- Public
- 501 Students
7/10GreatSchools RatingParent Rating AverageIf your child is neurotypical, this is a nice school, though when you don't have money for art supplies but end the year with a $9k cushion, I'm not sure how that works out, what with maths not mathing.Otherwise, prepare to have your child belittled -- not by their teacher, but by the administration's actions. They do NOT want neurodivergent kids in this school for some reason and will do everything in their power to shove these kids off on another school outside the neighborhood, and away from that child's friend group. From what I've seen firsthand and heard from other parents of neurodivergent students, the runbook goes like this:1. Do not stick to established and agreed-upon IEP interventions. Do not offer the child alternative strategies to deal with overstimulation.2. Make sure the child knows they've been Very Bad today instead of helping them learn how to self-regulate.3. In IEP meetings, gaslight the parents and insist they've done all they can for the child.4. Insist the child just needs to go to a school with a program better suited for their needs instead of giving the child the time and attention they need in the special ed classroom, sticking with strategies that have worked in the past, and working with parents instead of against us.To be very honest, the problem is at the top. The teachers are fantastic and seem to be hamstrung by policies, and comments during IEP meetings make it very clear who in the administration is driving this. I'm speaking from personal experience, but I've heard these same experiences echoed from other parents. This isn't a one-off. This is a trend.Other Review1mo ago - Check out schools near 5405 Parkview Lane.
Check with the applicable school district prior to making a decision based on these schools. Learn more.
Neighborhood Overview
Neighborhood stats provided by third party data sources.
What Locals Say about View Ridge-Madison
- Aleah R.
- Resident
- 6y ago
"It’s close to the beach and the greenery is lovely. Forrest park is about a mile away and a nice quite neighborhood to raise a child. "
- Houston G.
- 10y ago
"Lived here for 2+ years. Very quiet. Occasional parties, nothing crazy. Neighbors keep to themselves but their kids offer to mow your lawn for a price :) Nearby parks and lots of thai food. "
LGBTQ Local Legal Protections
LGBTQ Local Legal Protections

Listing information is provided by the Northwest Multiple Listing Service (NWMLS). Property information is based on available data that may include MLS information, county records, and other sources. Listings marked with this symbol: provided by Northwest Multiple Listing Service, 2024. All information provided is deemed reliable but is not guaranteed and should be independently verified. All properties are subject to prior sale or withdrawal. © 2024 NWMLS. All rights are reserved. Disclaimer: The information contained in this listing has not been verified by Zillow, Inc. and should be verified by the buyer. Some IDX listings have been excluded from this website.
Homes for Rent Near 5405 Parkview Lane
Skip to last item
Skip to first item
Off Market Homes Near 5405 Parkview Lane
Skip to last item
Skip to first item
5405 Parkview Lane, Everett, WA 98203 is a 3 bedroom, 3 bathroom, 1,700 sqft single-family home built in 1994. 5405 Parkview Lane is located in View Ridge-Madison, Everett. This property is not currently available for sale. 5405 Parkview Lane was last sold on Aug 31, 2023 for $740,000 (2% higher than the asking price of $725,000). The current Trulia Estimate for 5405 Parkview Lane is $801,000.
