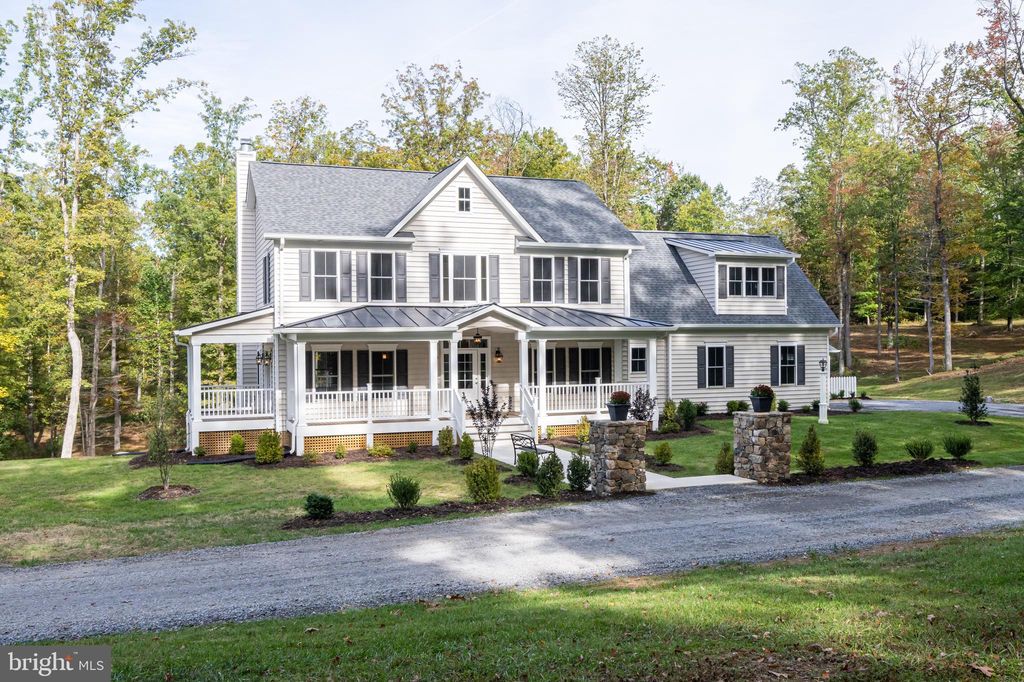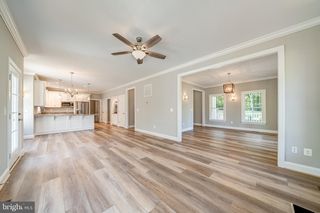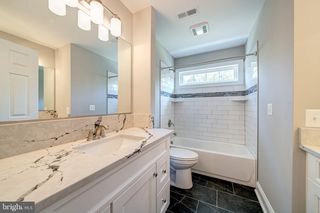


FOR SALENEW CONSTRUCTION10.07 ACRES
5403 Keyser Rd
Hume, VA 22639
- 4 Beds
- 4 Baths
- 4,069 sqft (on 10.07 acres)
- 4 Beds
- 4 Baths
- 4,069 sqft (on 10.07 acres)
4 Beds
4 Baths
4,069 sqft
(on 10.07 acres)
Local Information
© Google
-- mins to
Commute Destination
Description
Recent Price Reduction: Introducing this captivating two-story Farmhouse Colonial, nestled on 10 picturesque acres just moments from the village of Hume. Enjoy panoramic views of the mountains from your serene oasis, complete with a spring-fed pond. The exterior displays custom stone pillars, charming metal roofs, a perfect garden shed, and landscaping featuring Boxwood, Holly, and Birch trees. The interior boasts refined touches like 9-foot ceilings, crown molding, and waterproof LVP flooring throughout. Entertain effortlessly in the spacious living areas, including a cozy family room with a wood-burning fireplace and a sunlit breakfast room overlooking your private park-like backyard. The chef's kitchen is a dream with stainless steel appliances, farmhouse sink, and granite countertops. Just off the kitchen is a large mudroom and adjacent to that is a gorgeous butlers pantry. Upstairs, the luxurious Owner's suite awaits with His and Hers closets, a serene sitting room, and a spa-like bath retreat. Three additional bedrooms, full bath, and a convenient laundry room complete the upstairs. The lower level includes a finished basement with French doors leading to a patio and high-speed internet connectivity. This meticulously crafted home offers an unparalleled blend of elegance and comfort. Schedule your showing today and make this your forever home!
Home Highlights
Parking
2 Car Garage
Outdoor
Porch, Deck
A/C
Heating & Cooling
HOA
None
Price/Sqft
$283
Listed
180+ days ago
Home Details for 5403 Keyser Rd
Interior Features |
|---|
Interior Details Basement: Full,Exterior Entry,Windows,FinishedNumber of Rooms: 1Types of Rooms: Basement |
Beds & Baths Number of Bedrooms: 4Number of Bathrooms: 4Number of Bathrooms (full): 3Number of Bathrooms (half): 1Number of Bathrooms (main level): 1 |
Dimensions and Layout Living Area: 4069 Square Feet |
Appliances & Utilities Utilities: Phone Available, Satellite Internet Service, BroadbandAppliances: Built-In Microwave, Dishwasher, Oven/Range - Electric, Refrigerator, Dryer - Electric, Washer, Electric Water HeaterDishwasherLaundry: Upper Level,Laundry RoomRefrigeratorWasher |
Heating & Cooling Heating: Heat Pump - Electric BackUp,ElectricHas CoolingAir Conditioning: Ceiling Fan(s),Central A/C,Programmable Thermostat,Heat Pump,ElectricHas HeatingHeating Fuel: Heat Pump Electric Back Up |
Fireplace & Spa Number of Fireplaces: 1Fireplace: Wood BurningHas a Fireplace |
Windows, Doors, Floors & Walls Flooring: Luxury Vinyl Plank, Tile/Brick, Carpet |
Levels, Entrance, & Accessibility Stories: 3Levels: ThreeAccessibility: NoneFloors: Luxury Vinyl Plank, Tile Brick, Carpet |
View View: Garden, Mountain(s), Pond, Trees/Woods |
Exterior Features |
|---|
Exterior Home Features Roof: Architectural ShinglePatio / Porch: Deck, PorchOther Structures: Above Grade, Below GradeExterior: Sidewalks, LightingFoundation: PermanentNo Private Pool |
Parking & Garage Number of Garage Spaces: 2Number of Covered Spaces: 2Other Parking: Garage Sqft: 550No CarportHas a GarageHas an Attached GarageHas Open ParkingParking Spaces: 2Parking: Garage Door Opener,Inside Entrance,Garage Faces Front,Gravel Driveway,Attached Garage,Driveway |
Pool Pool: None |
Frontage Responsible for Road Maintenance: StateNot on Waterfront |
Water & Sewer Sewer: No Sewer System |
Finished Area Finished Area (above surface): 3002 Square FeetFinished Area (below surface): 1067 Square Feet |
Days on Market |
|---|
Days on Market: 180+ |
Property Information |
|---|
Year Built Year Built: 2023 |
Property Type / Style Property Type: ResidentialProperty Subtype: Single Family ResidenceStructure Type: DetachedArchitecture: Colonial |
Building Construction Materials: Vinyl SidingIs a New Construction |
Property Information Condition: ExcellentParcel Number: 6917899727 |
Price & Status |
|---|
Price List Price: $1,150,000Price Per Sqft: $283 |
Status Change & Dates Possession Timing: Close Of Escrow |
Active Status |
|---|
MLS Status: ACTIVE |
Location |
|---|
Direction & Address City: HumeCommunity: None Available |
School Information Elementary School: Claude ThompsonElementary School District: Fauquier County Public SchoolsJr High / Middle School: MarshallJr High / Middle School District: Fauquier County Public SchoolsHigh School: FauquierHigh School District: Fauquier County Public Schools |
Agent Information |
|---|
Listing Agent Listing ID: VAFQ2010274 |
Community |
|---|
Not Senior Community |
HOA |
|---|
No HOA |
Lot Information |
|---|
Lot Area: 10.0664 Acres |
Listing Info |
|---|
Special Conditions: Standard |
Offer |
|---|
Listing Agreement Type: Exclusive Right To Sell |
Compensation |
|---|
Buyer Agency Commission: 2.5Buyer Agency Commission Type: % |
Notes The listing broker’s offer of compensation is made only to participants of the MLS where the listing is filed |
Business |
|---|
Business Information Ownership: Fee Simple |
Miscellaneous |
|---|
BasementMls Number: VAFQ2010274Water ViewWater View: Pond |
Last check for updates: about 14 hours ago
Listing courtesy of Susan Havens, (703) 867-6222
Long & Foster Real Estate, Inc.
Source: Bright MLS, MLS#VAFQ2010274

Price History for 5403 Keyser Rd
| Date | Price | Event | Source |
|---|---|---|---|
| 04/11/2024 | $1,150,000 | PriceChange | Bright MLS #VAFQ2010274 |
| 03/18/2024 | $1,275,000 | PriceChange | Bright MLS #VAFQ2010274 |
| 10/12/2023 | $1,350,000 | Listed For Sale | Bright MLS #VAFQ2010274 |
Similar Homes You May Like
Skip to last item
- Keller Williams Realty/Lee Beaver & Assoc.
- Thomas and Talbot Estate Properties, Inc.
- Whitetail Properties Real Estate, LLC
- See more homes for sale inHumeTake a look
Skip to first item
New Listings near 5403 Keyser Rd
Skip to last item
Skip to first item
Property Taxes and Assessment
| Year | 2023 |
|---|---|
| Tax | $4,822 |
| Assessment | $534,000 |
Home facts updated by county records
Comparable Sales for 5403 Keyser Rd
Address | Distance | Property Type | Sold Price | Sold Date | Bed | Bath | Sqft |
|---|---|---|---|---|---|---|---|
0.46 | Single-Family Home | $1,750,000 | 06/26/23 | 3 | 4 | 4,636 | |
1.45 | Single-Family Home | $365,000 | 08/14/23 | 3 | 2 | 1,104 | |
1.65 | Single-Family Home | $500,000 | 03/14/24 | 3 | 2 | 1,632 | |
1.81 | Single-Family Home | $600,000 | 09/29/23 | 3 | 2 | 1,856 | |
1.88 | Single-Family Home | $489,000 | 02/28/24 | 3 | 2 | 2,531 | |
2.13 | Single-Family Home | $465,000 | 04/09/24 | 3 | 2 | 1,590 | |
1.72 | Single-Family Home | $400,000 | 10/18/23 | 2 | 1 | 871 | |
2.67 | Single-Family Home | $1,850,000 | 01/12/24 | 3 | 3 | 3,733 | |
1.83 | Single-Family Home | $18,750,000 | 04/11/24 | 8 | 11 | 20,571 |
LGBTQ Local Legal Protections
LGBTQ Local Legal Protections
Susan Havens, Long & Foster Real Estate, Inc.

The data relating to real estate for sale on this website appears in part through the BRIGHT Internet Data Exchange program, a voluntary cooperative exchange of property listing data between licensed real estate brokerage firms, and is provided by BRIGHT through a licensing agreement.
Listing information is from various brokers who participate in the Bright MLS IDX program and not all listings may be visible on the site.
The property information being provided on or through the website is for the personal, non-commercial use of consumers and such information may not be used for any purpose other than to identify prospective properties consumers may be interested in purchasing.
Some properties which appear for sale on the website may no longer be available because they are for instance, under contract, sold or are no longer being offered for sale.
Property information displayed is deemed reliable but is not guaranteed.
Copyright 2024 Bright MLS, Inc. Click here for more information
The listing broker’s offer of compensation is made only to participants of the MLS where the listing is filed.
The listing broker’s offer of compensation is made only to participants of the MLS where the listing is filed.
5403 Keyser Rd, Hume, VA 22639 is a 4 bedroom, 4 bathroom, 4,069 sqft single-family home built in 2023. This property is currently available for sale and was listed by Bright MLS on Oct 12, 2023. The MLS # for this home is MLS# VAFQ2010274.
