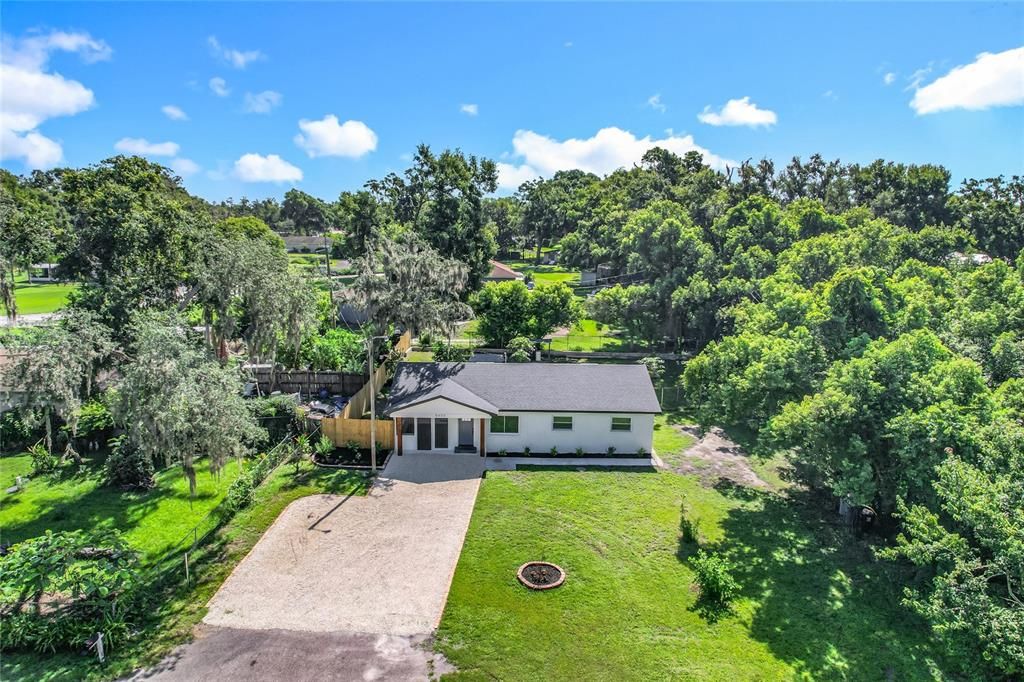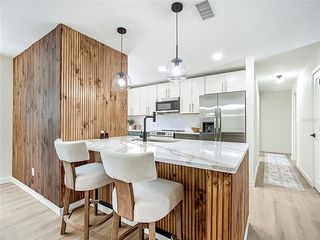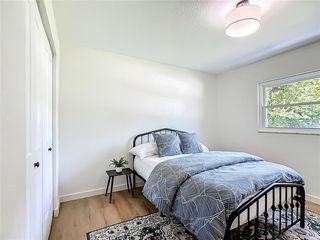5403 Carmen Ln
Lakeland, FL 33810
Kathleen- 3 Beds
- 2 Baths
- 1,324 sqft (on 0.30 acres)
3 Beds
2 Baths
1,324 sqft
(on 0.30 acres)
Local Information
© Google
-- mins to
Description
Absolutely stunning, fully remodeled 3-bedroom, 2-bath home with NO HOA, perfectly situated at the end of a quiet cul-de-sac! Enjoy ample parking for boats, RVs, trailers, or work vehicles. Step inside to find a gorgeous, brand-new kitchen featuring solid wood, dovetailed cabinets with soft-close doors and drawers, elegant gold hardware, quartz countertops, and new stainless steel appliances. The open floor plan seamlessly connects the kitchen, dining, family, and living areas, all enhanced by beautiful luxury vinyl tile flooring. A screened-in porch extends your living space for year-round enjoyment. The spacious master suite offers a walk-in shower for easy accessibility, and the inside laundry adds convenience. The oversized back patio is perfect for grilling and entertaining, while the fully fenced backyard provides plenty of space for pets, gardening, or simply relaxing in peace and tranquility—all on over ¼ acre. This home has been upgraded with all new windows, interior and exterior doors (2025), a new roof (March 2025), new HVAC (2025), and a new water filtration system (2025)—truly like buying a brand-new home! Don’t miss this move-in ready gem—come see it today!
Home Highlights
Parking
No Info
Outdoor
No Info
View
No Info
HOA
None
Price/Sqft
$248
Listed
2 days ago
Home Details for 5403 Carmen Ln
|
|---|
Interior Details Number of Rooms: 6Types of Rooms: Primary Bedroom, Bedroom 2, Bedroom 3, Dining Room, Kitchen, Living Room |
Beds & Baths Number of Bedrooms: 3Number of Bathrooms: 2Number of Bathrooms (full): 2 |
Dimensions and Layout Living Area: 1324 Square Feet |
Appliances & Utilities Utilities: Electricity Connected, Water ConnectedAppliances: Dishwasher, Microwave, Range, RefrigeratorDishwasherLaundry: InsideMicrowaveRefrigerator |
Heating & Cooling Heating: CentralHas CoolingAir Conditioning: Central AirHas HeatingHeating Fuel: Central |
Fireplace & Spa No Fireplace |
Gas & Electric Has Electric on Property |
Windows, Doors, Floors & Walls Flooring: Luxury Vinyl |
Levels, Entrance, & Accessibility Stories: 1Levels: OneFloors: Luxury Vinyl |
View No View |
|
|---|
Exterior Home Features Roof: ShingleExterior: LightingFoundation: SlabNo Private Pool |
Parking & Garage No CarportNo Garage |
Frontage Road Surface Type: PavedNot on Waterfront |
Water & Sewer Sewer: Septic Tank |
|
|---|
Days on Market: 2 |
|
|---|
Year Built Year Built: 1972 |
Property Type / Style Property Type: ResidentialProperty Subtype: Single Family Residence |
Building Construction Materials: BlockNot a New ConstructionNo Additional Parcels |
Property Information Parcel Number: 232729000000011480 |
|
|---|
Price List Price: $329,000Price Per Sqft: $248 |
|
|---|
MLS Status: Active |
|
|---|
|
|---|
Direction & Address City: LAKELANDCommunity: HIGHLAND HEIGHTS |
School Information Elementary School: Sleepy Hill ElementaryJr High / Middle School: Kathleen MiddleHigh School: Kathleen High |
|
|---|
Listing Agent Listing ID: O6335650 |
|
|---|
Building Area Building Area: 1557 Square Feet |
|
|---|
Not Senior Community |
|
|---|
Association for this Listing: Orlando RegionalNo HOAHOA Fee: No HOA Fee |
|
|---|
Lot Area: 0.30 acres |
|
|---|
Special Conditions: None |
|
|---|
Listing Terms: Cash, Conventional, FHA, USDA Loan, VA Loan |
|
|---|
Business Information Ownership: Fee Simple |
|
|---|
Mls Number: O6335650Showing Requirements: ShowingTimeUniversal Property Id: US-12105-N-232729000000011480-R-N |
Last check for updates: about 2 hours ago
Listing Provided by: Randy Adams PA, (321) 438-1027
RE/MAX TOWN & COUNTRY REALTY, (407) 695-2066
Originating MLS: Orlando Regional
Source: Stellar MLS, MLS#O6335650

IDX information is provided exclusively for personal, non-commercial use, and may not be used for any purpose other than to identify prospective properties consumers may be interested in purchasing. Information is deemed reliable but not guaranteed. Some IDX listings have been excluded from this website.
Listing Information presented by local MLS brokerage: Zillow, Inc - (407) 904-3511
Listing Information presented by local MLS brokerage: Zillow, Inc - (407) 904-3511
Price History for 5403 Carmen Ln
| Date | Price | Event | Source |
|---|---|---|---|
| 08/15/2025 | $329,000 | Listed For Sale | Stellar MLS #O6335650 |
| 03/19/2025 | $165,000 | Sold | N/A |
| 07/22/2002 | $64,900 | Sold | N/A |
Similar Homes You May Like
New Listings near 5403 Carmen Ln
Property Taxes and Assessment
| Year | 2024 |
|---|---|
| Tax | $297 |
| Assessment | $124,291 |
Home facts updated by county records
Comparable Sales for 5403 Carmen Ln
Address | Distance | Property Type | Sold Price | Sold Date | Bed | Bath | Sqft |
|---|---|---|---|---|---|---|---|
0.09 | Single-Family Home | $330,000 | 03/05/25 | 3 | 2 | 1,336 | |
0.08 | Single-Family Home | $395,000 | 05/14/25 | 4 | 2 | 1,896 | |
0.13 | Single-Family Home | $395,500 | 02/25/25 | 4 | 2 | 1,896 | |
0.27 | Single-Family Home | $360,000 | 05/21/25 | 4 | 2 | 1,760 | |
0.28 | Single-Family Home | $360,000 | 04/14/25 | 4 | 2 | 1,760 | |
0.13 | Single-Family Home | $320,000 | 07/30/25 | 3 | 2 | 2,232 | |
0.33 | Single-Family Home | $360,000 | 05/23/25 | 4 | 2 | 1,760 | |
0.31 | Single-Family Home | $398,852 | 10/14/24 | 4 | 2 | 1,760 |
Assigned Schools
These are the assigned schools for 5403 Carmen Ln.
Check with the applicable school district prior to making a decision based on these schools. Learn more.
What Locals Say about Kathleen
At least 17 Trulia users voted on each feature.
- 100%Yards are well-kept
- 96%Car is needed
- 92%Parking is easy
- 90%It's dog friendly
- 81%There's holiday spirit
- 69%They plan to stay for at least 5 years
- 68%People would walk alone at night
- 67%Kids play outside
- 56%There's wildlife
- 47%It's quiet
- 42%Neighbors are friendly
- 21%Streets are well-lit
- 20%It's walkable to grocery stores
- 16%It's walkable to restaurants
- 11%There are sidewalks
Learn more about our methodology.
LGBTQ Local Legal Protections
LGBTQ Local Legal Protections
Randy Adams PA, RE/MAX TOWN & COUNTRY REALTY, (407) 695-2066
Agent Phone: (321) 438-1027




