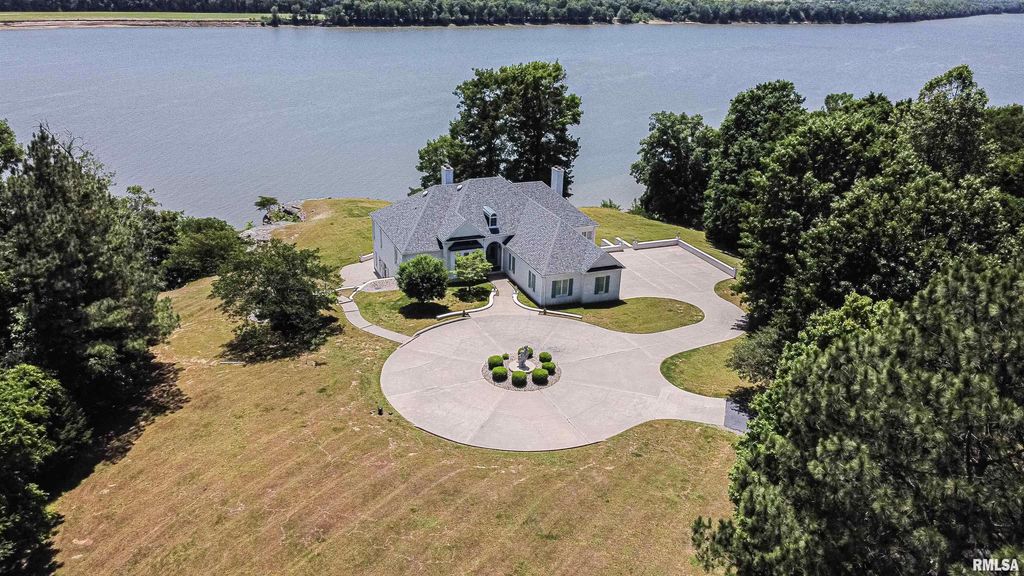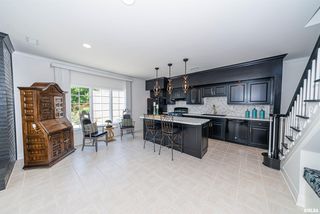


FOR SALE2 ACRES
54 Scenic River Dr
Elizabethtown, IL 62931
- 3 Beds
- 5 Baths
- 5,376 sqft (on 2 acres)
- 3 Beds
- 5 Baths
- 5,376 sqft (on 2 acres)
3 Beds
5 Baths
5,376 sqft
(on 2 acres)
Local Information
© Google
-- mins to
Commute Destination
Description
Nowhere does the charm and elegance of a home more perfectly crown the timeless grace of the Ohio River banks. You can expect a view from every room, but that's only one of the many captivating features you'll find in this beautiful home situated on a bluff overlooking the Ohio River. Upon entering the main level, you're welcomed by an unrivaled view of the river through the living room French doors that open to the balcony. The main level family room, dining room, and master bedroom also open onto the balcony. Both the main floor and lower levels have open floor plans and have their own kitchens, dining, and laundry rooms. This feature allows enough privacy for the option of separate living spaces, a rental space, or even a bed & breakfast. The lower level opens to an expansive patio leading to the sloping bluffs and a walk down to the riverbank, where a dock could easily be installed. Fireplaces are located in the upstairs family room and living room, as well as the downstairs dining room and great room. All three bedrooms have their own private baths and the master bedroom includes a garden tub and a separate shower, as well as his and her sinks. A circular driveway wraps around to a partially carpeted three car garage. From the garage, a staircase leads to a finished bonus room that could be used as a personal gym or an extra bedroom or office. On any given day, you can watch dozens of deer, wild turkeys, and even bald eagles that make their homes nearby.
Home Highlights
Parking
3 Car Garage
Outdoor
No Info
A/C
Heating only
HOA
None
Price/Sqft
$158
Listed
180+ days ago
Home Details for 54 Scenic River Dr
Interior Features |
|---|
Interior Details Basement: NoneNumber of Rooms: 16Types of Rooms: Upper Level, Additional Level, Bedroom 2, Living Room, Great Room, Recreation Room, Laundry, Lower Level, Family Room, Additional Room, Basement Level, Bedroom 3, Main Level, Additional Room 2, Bedroom 1, Kitchen |
Beds & Baths Number of Bedrooms: 3Number of Bathrooms: 5Number of Bathrooms (full): 3Number of Bathrooms (half): 2 |
Dimensions and Layout Living Area: 5376 Square Feet |
Appliances & Utilities Appliances: Dishwasher, Disposal, Dryer, Hood/Fan, Microwave, Other, Range/Oven, Refrigerator, Washer, Water Softener OwnedDishwasherDisposalDryerMicrowaveRefrigeratorWasher |
Heating & Cooling Heating: Natural Gas,PropaneHas HeatingHeating Fuel: Natural Gas |
Fireplace & Spa Number of Fireplaces: 4Has a Fireplace |
Levels, Entrance, & Accessibility Stories: 2Levels: Two |
View Has a ViewView: River |
Exterior Features |
|---|
Exterior Home Features Roof: Shingle |
Parking & Garage Number of Garage Spaces: 3Number of Covered Spaces: 3Other Parking: Number Of Garage Remotes: 0No CarportHas a GarageHas an Attached GarageParking Spaces: 3Parking: Attached |
Frontage WaterfrontWaterfront: WaterfrontOn Waterfront |
Days on Market |
|---|
Days on Market: 180+ |
Property Information |
|---|
Year Built Year Built: 1994 |
Property Type / Style Property Type: ResidentialProperty Subtype: Single Family Residence, Residential |
Building Construction Materials: Block, BrickNot a New Construction |
Property Information Parcel Number: 072915202000 |
Price & Status |
|---|
Price List Price: $850,000Price Per Sqft: $158 |
Active Status |
|---|
MLS Status: Active |
Location |
|---|
Direction & Address City: ElizabethtownCommunity: None |
School Information Elementary School: Hardin County ElementaryJr High / Middle School: Hardin CountyHigh School: Hardin County High School |
Agent Information |
|---|
Listing Agent Listing ID: EB447906 |
Building |
|---|
Building Area Building Area: 5376 Square Feet |
HOA |
|---|
Association for this Listing: Egyptian Board of REALTORS |
Lot Information |
|---|
Lot Area: 2 Acres |
Mobile R/V |
|---|
Mobile Home Park Mobile Home Units: Feet |
Compensation |
|---|
Buyer Agency Commission: 2.5Buyer Agency Commission Type: % |
Notes The listing broker’s offer of compensation is made only to participants of the MLS where the listing is filed |
Miscellaneous |
|---|
Mls Number: EB447906Water ViewWater View: River |
Additional Information |
|---|
Mlg Can ViewMlg Can Use: IDX |
Last check for updates: 1 day ago
Listing courtesy of Kasi Stunson, (618) 841-8593
All In One Real Estate Company
Originating MLS: Egyptian Board of REALTORS
Source: RMLS Alliance, MLS#EB447906

IDX information is provided exclusively for personal, non-commercial use, and may not be used for any purpose other than to identify prospective properties consumers may be interested in purchasing. Information is deemed reliable but not guaranteed.
The listing broker’s offer of compensation is made only to participants of the MLS where the listing is filed.
The listing broker’s offer of compensation is made only to participants of the MLS where the listing is filed.
Price History for 54 Scenic River Dr
| Date | Price | Event | Source |
|---|---|---|---|
| 04/20/2024 | $850,000 | PriceChange | RMLS Alliance #EB447906 |
| 08/23/2023 | $990,000 | PriceChange | RMLS Alliance #EB447906 |
| 02/27/2023 | $1,200,000 | Listed For Sale | RMLS Alliance #EB447906 |
Similar Homes You May Like
Skip to last item
Skip to first item
New Listings near 54 Scenic River Dr
Skip to last item
Skip to first item
Property Taxes and Assessment
| Year | 2022 |
|---|---|
| Tax | $8,142 |
| Assessment | $494,481 |
Home facts updated by county records
Comparable Sales for 54 Scenic River Dr
Address | Distance | Property Type | Sold Price | Sold Date | Bed | Bath | Sqft |
|---|---|---|---|---|---|---|---|
2.08 | Single-Family Home | $155,000 | 06/15/23 | 2 | 1 | 1,100 | |
3.14 | Single-Family Home | $80,100 | 07/06/23 | 3 | 2 | 1,800 | |
2.71 | Single-Family Home | $22,000 | 09/29/23 | 3 | 2 | 1,025 | |
3.38 | Single-Family Home | $25,000 | 05/12/23 | 3 | 2 | 1,392 | |
3.83 | Single-Family Home | $100,000 | 08/21/23 | 2 | 3 | 926 | |
4.93 | Single-Family Home | $53,550 | 10/02/23 | 3 | 2 | 1,872 | |
4.30 | Single-Family Home | $420,000 | 09/13/23 | 3 | 1 | - | |
5.24 | Single-Family Home | $85,000 | 06/09/23 | 3 | 1 | 854 | |
5.99 | Single-Family Home | $712,000 | 10/10/23 | 4 | 2 | 2,200 | |
6.65 | Single-Family Home | $62,500 | 11/14/23 | 2 | 1 | 1,038 |
LGBTQ Local Legal Protections
LGBTQ Local Legal Protections
Kasi Stunson, All In One Real Estate Company

54 Scenic River Dr, Elizabethtown, IL 62931 is a 3 bedroom, 5 bathroom, 5,376 sqft single-family home built in 1994. This property is currently available for sale and was listed by RMLS Alliance on Feb 27, 2023. The MLS # for this home is MLS# EB447906.
