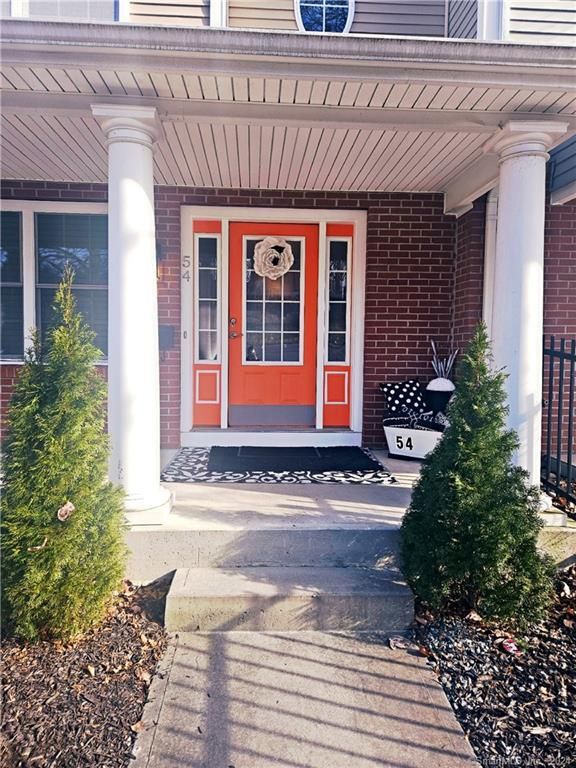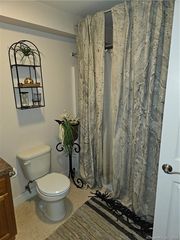


UNDER CONTRACT
54 Popieluszko Ct
Hartford, CT 06106
Sheldon-Charter Oak- 3 Beds
- 3 Baths
- 2,288 sqft
- 3 Beds
- 3 Baths
- 2,288 sqft
3 Beds
3 Baths
2,288 sqft
Local Information
© Google
-- mins to
Commute Destination
Description
Welcome to your dream townhouse! This impeccably maintained 3-level gem boasts modern living at its finest. Step inside to discover a spacious open floor plan, perfect for entertaining guests or relaxing in comfort. The main level features a sunlit living area, seamlessly flowing into a gourmet kitchen equipped with top-of-the-line appliances and ample counter space. Ascend to the second level, where you'll find Two bedrooms and a full bath with Laundry to provide plenty of room for family or guests. Venture up to the third level, offering a master primary suite with a large master bath and plenty of closet space. Very grand and large size master. Outside, enjoy a private patio, perfect for morning coffee or al fresco dining. With a convenient location and meticulous upkeep, this townhouse is ready to welcome you home. Don't miss your chance to experience upscale living in this stylish residence. INCOME RESTRICTED PROPERTY 80% AMI
Home Highlights
Parking
Garage
Outdoor
No Info
A/C
Heating & Cooling
HOA
$250/Monthly
Price/Sqft
$114
Listed
68 days ago
Home Details for 54 Popieluszko Ct
Interior Features |
|---|
Interior Details Basement: NoneNumber of Rooms: 8Types of Rooms: Bathroom, Dining Room, Kitchen, Bedroom, Master Bathroom, Living Room, Master Bedroom |
Beds & Baths Number of Bedrooms: 3Number of Bathrooms: 3Number of Bathrooms (full): 2Number of Bathrooms (half): 1 |
Dimensions and Layout Living Area: 2288 Square Feet |
Appliances & Utilities Utilities: Cable AvailableAppliances: Electric Range, Microwave, Refrigerator, Dishwasher, Washer, Dryer, Water HeaterDishwasherDryerLaundry: Upper LevelMicrowaveRefrigeratorWasher |
Heating & Cooling Heating: Gas on GasHas CoolingAir Conditioning: Central AirHas HeatingHeating Fuel: Gas On Gas |
Fireplace & Spa No Fireplace |
Levels, Entrance, & Accessibility Stories: 3 |
Exterior Features |
|---|
Exterior Home Features No Private Pool |
Parking & Garage Number of Garage Spaces: 2Number of Covered Spaces: 2No CarportHas a GarageNo Attached GarageParking Spaces: 2Parking: Detached,Garage Door Opener |
Frontage Not on Waterfront |
Water & Sewer Sewer: Public Sewer |
Finished Area Finished Area (above surface): 1668 Square FeetFinished Area (below surface): 620 Square Feet |
Days on Market |
|---|
Days on Market: 68 |
Property Information |
|---|
Year Built Year Built: 2012 |
Property Type / Style Property Type: ResidentialProperty Subtype: Condominium, TownhouseStructure Type: TownhouseArchitecture: Townhouse |
Building Building Name: Capewell TownhomesConstruction Materials: Aluminum SidingNot a New ConstructionDoes Not Include Home Warranty |
Property Information Parcel Number: 2627841 |
Price & Status |
|---|
Price List Price: $259,900Price Per Sqft: $114 |
Status Change & Dates Possession Timing: Yes |
Active Status |
|---|
MLS Status: Under Contract |
Location |
|---|
Direction & Address City: HartfordCommunity: Downtown |
School Information Elementary School: Per Board of EdJr High / Middle School: Per Board of EdHigh School: Per Board of Ed |
Agent Information |
|---|
Listing Agent Listing ID: 170624511 |
Building |
|---|
Building Area Building Area: 2288 Square Feet |
Community |
|---|
Community Features: Health Club, Library, Medical Facilities, Park, Public Rec Facilities, Near Public Transport, Shopping/Mall |
HOA |
|---|
HOA Fee Includes: Maintenance Grounds, Trash, Snow Removal, Water, SewerHas an HOAHOA Fee: $250/Monthly |
Miscellaneous |
|---|
Mls Number: 170624511Zillow Contingency Status: Under ContractAttic: Walk-up |
Additional Information |
|---|
Health ClubLibraryMedical FacilitiesParkPublic Rec FacilitiesNear Public TransportShopping/Mall |
Last check for updates: 1 day ago
Listing courtesy of Stephanie Liriano
Coldwell Banker Realty
Source: Smart MLS, MLS#170624511

Price History for 54 Popieluszko Ct
| Date | Price | Event | Source |
|---|---|---|---|
| 04/17/2024 | $259,900 | Pending | Smart MLS #170624511 |
| 02/25/2024 | $259,900 | Listed For Sale | Smart MLS #170624511 |
| 12/20/2013 | $166,000 | Sold | Smart MLS #G639280 |
Similar Homes You May Like
Skip to last item
Skip to first item
New Listings near 54 Popieluszko Ct
Skip to last item
- Garden Street Realty Group
- See more homes for sale inHartfordTake a look
Skip to first item
Property Taxes and Assessment
| Year | 2023 |
|---|---|
| Tax | $4,563 |
| Assessment | $66,185 |
Home facts updated by county records
Comparable Sales for 54 Popieluszko Ct
Address | Distance | Property Type | Sold Price | Sold Date | Bed | Bath | Sqft |
|---|---|---|---|---|---|---|---|
0.33 | Condo | $165,000 | 04/12/24 | 2 | 3 | 1,582 | |
0.51 | Condo | $215,000 | 03/28/24 | 3 | 3 | 1,531 | |
0.10 | Condo | $225,000 | 03/15/24 | 2 | 1 | 1,518 | |
0.44 | Condo | $220,000 | 09/06/23 | 2 | 2 | 1,927 | |
0.08 | Condo | $230,000 | 01/10/24 | 2 | 1 | 1,102 | |
0.11 | Condo | $261,650 | 05/17/23 | 2 | 1 | 1,178 |
Neighborhood Overview
Neighborhood stats provided by third party data sources.
What Locals Say about Sheldon-Charter Oak
- Trulia User
- Resident
- 1y ago
"Easy commute; the highways are in close proximity and it seems like everywhere I need to go is 15 minutes away on the highway. Making this location convenient."
- Trulia User
- Resident
- 2y ago
"There are events for the community at the park and plenty of baseball and soccer games as well. All events are city sponsored and free. "
- Trulia User
- Resident
- 2y ago
"My neighborhood has great parks and access to entertainment anytime. Great restaurants and sport venues near by as well. "
- Marycnunez
- Resident
- 3y ago
"The soccer and baseball stadiums are within walking distance. It’s also nice to have many attractions like museums and parks. "
LGBTQ Local Legal Protections
LGBTQ Local Legal Protections
Stephanie Liriano, Coldwell Banker Realty

IDX information is provided exclusively for personal, non-commercial use, and may not be used for any purpose other than to identify prospective properties consumers may be interested in purchasing. Information is deemed reliable but not guaranteed.
The listing broker’s offer of compensation is made only to participants of the MLS where the listing is filed.
The listing broker’s offer of compensation is made only to participants of the MLS where the listing is filed.
54 Popieluszko Ct, Hartford, CT 06106 is a 3 bedroom, 3 bathroom, 2,288 sqft condo built in 2012. 54 Popieluszko Ct is located in Sheldon-Charter Oak, Hartford. This property is currently available for sale and was listed by Smart MLS on Feb 21, 2024. The MLS # for this home is MLS# 170624511.
