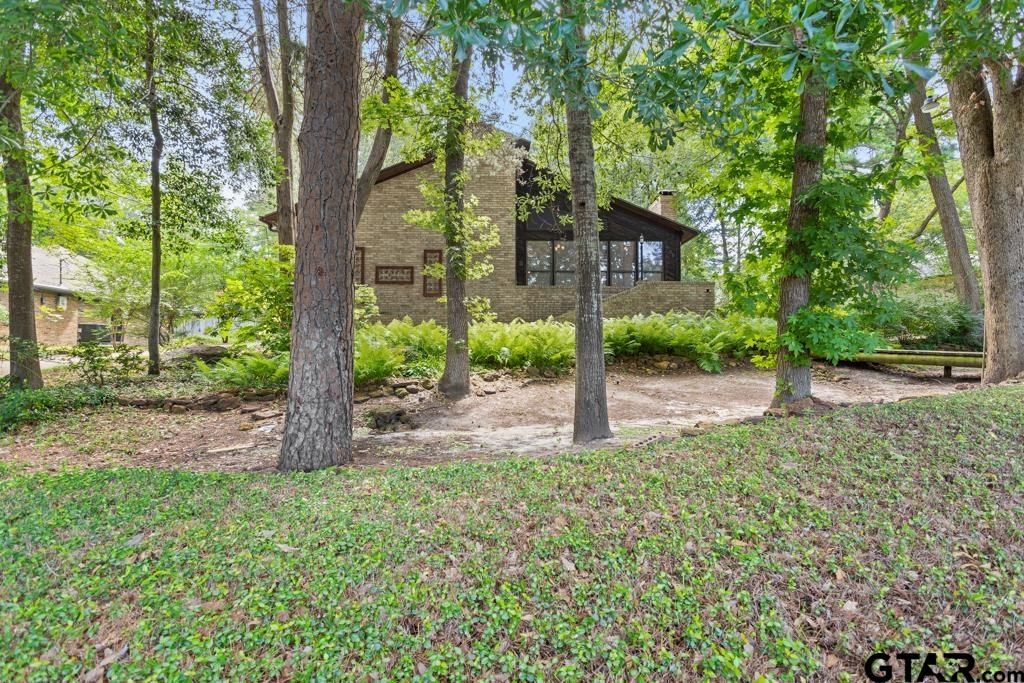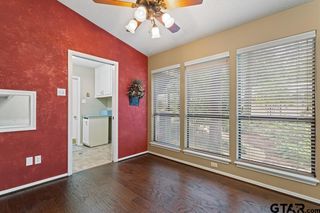


FOR SALE
539 Woodside Dr
Hideaway, TX 75771
Hideaway- 3 Beds
- 4 Baths
- 2,565 sqft
- 3 Beds
- 4 Baths
- 2,565 sqft
3 Beds
4 Baths
2,565 sqft
Local Information
© Google
-- mins to
Commute Destination
Description
Brand new roof installed on 2/8/2024!! If you're needing space for entertaining, this is it! This open living/dining floorplan is perfect for family gatherings, dinner parties, family game nights and more! There is an additional large room above the garage that was used as the grandkid room, but has so many possibilities! Plus, it has a full bathroom and large storage closet! This home has three bedrooms and three bathrooms with a half bath. Plenty of room for your family or guests. Feel free to relax with your morning coffee under the pergola and enjoy the water feature and beautifully landscaped yard. The landscaping is stunning in the springtime! Full of azalea and hydrangea blooms and bright green ferns, you are sure to be wowed! Schedule a showing and make this home your family's favorite gathering place!
Home Highlights
Parking
Garage
Outdoor
Patio
A/C
Heating & Cooling
HOA
$196/Monthly
Price/Sqft
$155
Listed
180+ days ago
Home Details for 539 Woodside Dr
Interior Features |
|---|
Interior Details Number of Rooms: 3Types of Rooms: Bedroom, Bathroom, KitchenWet Bar |
Beds & Baths Number of Bedrooms: 3Number of Bathrooms: 4Number of Bathrooms (full): 3Number of Bathrooms (half): 1 |
Dimensions and Layout Living Area: 2565 Square Feet |
Appliances & Utilities Utilities: Cable AvailableAppliances: Dishwasher, Disposal, Microwave, Trash Compactor, Double Oven, Electric Cooktop, Electric Water HeaterDishwasherDisposalMicrowave |
Heating & Cooling Heating: Central/ElectricHas CoolingAir Conditioning: Central ElectricHas HeatingHeating Fuel: Central Electric |
Fireplace & Spa Number of Fireplaces: 1Fireplace: One Wood Burning, Blower Fan, BrickHas a Fireplace |
Windows, Doors, Floors & Walls Window: Skylight(s), Blinds, Double Pane Windows, Solar ScreensFlooring: Wood, Laminate |
Levels, Entrance, & Accessibility Stories: 2Levels: TwoFloors: Wood, Laminate |
View Has a ViewView: Water |
Security Security: Security Lights |
Exterior Features |
|---|
Exterior Home Features Roof: CompositionPatio / Porch: Patio CoveredFencing: NoneOther Structures: WorkshopExterior: Sprinkler System, Courtyard, Gutter(s)Foundation: SlabSprinkler System |
Parking & Garage Number of Garage Spaces: 2Number of Covered Spaces: 2Has a GarageHas Open ParkingParking Spaces: 2Parking: Garage Faces Rear |
Pool Pool: None |
Water & Sewer Sewer: Septic TankWater Body: Hide-A-Way Lake |
Days on Market |
|---|
Days on Market: 180+ |
Property Information |
|---|
Year Built Year Built: 1985 |
Property Type / Style Property Type: ResidentialProperty Subtype: Single Family Residence |
Building Construction Materials: Brick Veneer, Cedar, Foam InsulationNot Attached Property |
Price & Status |
|---|
Price List Price: $398,500Price Per Sqft: $155 |
Active Status |
|---|
MLS Status: Active |
Location |
|---|
Direction & Address City: HideawayCommunity: Hide A Way Lake |
School Information Elementary School: LindaleJr High / Middle School: LindaleHigh School: Lindale |
Agent Information |
|---|
Listing Agent Listing ID: 23008714 |
Building |
|---|
Building Area Building Area: 2565 Square Feet |
Community |
|---|
Community Features: Common Areas, Tennis Court(s), Golf, Fishing, Gated, Dining - Country Club, Boat Ramp, Other, Playground, Lake |
HOA |
|---|
Has an HOAHOA Fee: $196/Monthly |
Listing Info |
|---|
Special Conditions: Homeowner's Assn Dues |
Offer |
|---|
Listing Terms: Conventional, FHA, VA Loan, Cash |
Compensation |
|---|
Buyer Agency Commission: 3Buyer Agency Commission Type: % |
Notes The listing broker’s offer of compensation is made only to participants of the MLS where the listing is filed |
Miscellaneous |
|---|
Mls Number: 23008714Water ViewWater View: Water |
Additional Information |
|---|
Common AreasTennis Court(s)GolfFishingGatedDining - Country ClubBoat RampOtherPlaygroundLake |
Last check for updates: about 13 hours ago
Listing courtesy of Caitlin Hurst, (903) 504-2422
Leslie Cain Realty, LLC
Source: GTARMLS, MLS#23008714

Also Listed on NTREIS.
Price History for 539 Woodside Dr
| Date | Price | Event | Source |
|---|---|---|---|
| 03/04/2024 | $398,500 | PriceChange | GTARMLS #23008714 |
| 10/19/2023 | $419,900 | PriceChange | GTARMLS #23008714 |
| 07/04/2023 | $439,900 | Listed For Sale | GTARMLS #23008714 |
Similar Homes You May Like
Skip to last item
- Better Homes & Gardens Real Estate I-20 Team
- Better Homes & Gardens Real Estate I-20 Team
- The Property Shoppe - eXp Realty, LLC
- See more homes for sale inHideawayTake a look
Skip to first item
New Listings near 539 Woodside Dr
Skip to last item
- Better Homes & Gardens Real Estate I-20 Team
- The Brian Chinn Team, eXp Realty
- Better Homes & Gardens Real Estate I-20 Team
- East Texas Preferred Properties, LLC
- See more homes for sale inHideawayTake a look
Skip to first item
Property Taxes and Assessment
| Year | 2022 |
|---|---|
| Tax | |
| Assessment | $267,415 |
Home facts updated by county records
Comparable Sales for 539 Woodside Dr
Address | Distance | Property Type | Sold Price | Sold Date | Bed | Bath | Sqft |
|---|---|---|---|---|---|---|---|
0.22 | Single-Family Home | - | 10/06/23 | 3 | 3 | 2,364 | |
0.09 | Single-Family Home | - | 08/14/23 | 3 | 2 | 2,153 | |
0.37 | Single-Family Home | - | 06/22/23 | 3 | 3 | 2,347 | |
0.37 | Single-Family Home | - | 08/25/23 | 3 | 3 | 2,347 | |
0.32 | Single-Family Home | - | 01/12/24 | 4 | 3 | 2,523 | |
0.20 | Single-Family Home | - | 06/27/23 | 3 | 2 | 1,710 | |
0.40 | Single-Family Home | - | 04/03/24 | 3 | 3 | 1,993 | |
0.30 | Single-Family Home | - | 05/01/23 | 3 | 2 | 2,085 | |
0.36 | Single-Family Home | - | 04/11/24 | 3 | 2 | 2,278 | |
0.57 | Single-Family Home | - | 01/19/24 | 3 | 3 | 2,539 |
LGBTQ Local Legal Protections
LGBTQ Local Legal Protections
Caitlin Hurst, Leslie Cain Realty, LLC

IDX information is provided exclusively for consumers' personal, non-commercial use, that it may not be used for any purpose other than to identify prospective properties consumers may be interested in purchasing. Information deemed to be reliable but not guaranteed.
The listing broker’s offer of compensation is made only to participants of the MLS where the listing is filed.
The listing broker’s offer of compensation is made only to participants of the MLS where the listing is filed.
