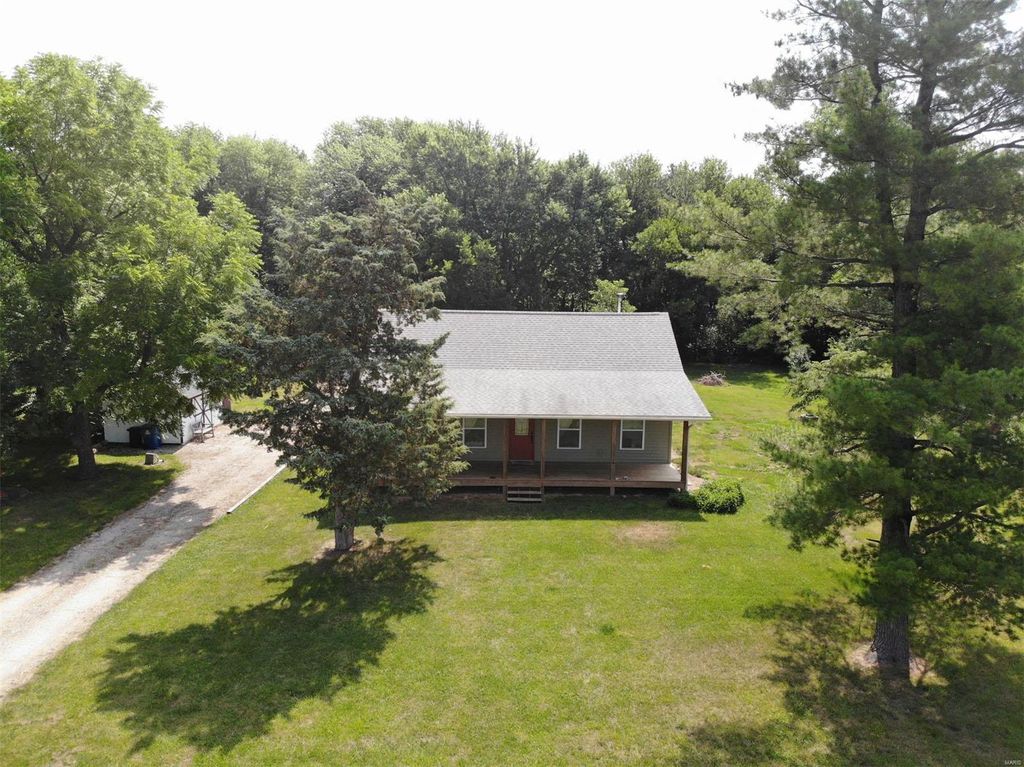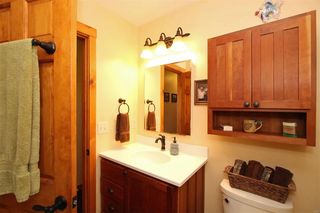


SOLDJUL 26, 2023
5324 Conn Rd
Alhambra, IL 62001
- 2 Beds
- 1 Bath
- 1,144 sqft (on 5 acres)
- 2 Beds
- 1 Bath
- 1,144 sqft (on 5 acres)
$300,000
Last Sold: Jul 26, 2023
11% over list $270K
$262/sqft
Est. Refi. Payment $2,135/mo*
$300,000
Last Sold: Jul 26, 2023
11% over list $270K
$262/sqft
Est. Refi. Payment $2,135/mo*
2 Beds
1 Bath
1,144 sqft
(on 5 acres)
Homes for Sale Near 5324 Conn Rd
Skip to last item
Skip to first item
Local Information
© Google
-- mins to
Commute Destination
Description
This property is no longer available to rent or to buy. This description is from September 06, 2023
C O M I N G - S O O N ! FRI/30 JUNE---ENJOY THE BEST OF COUNTRY LIVING ON YOUR 5 ACRE WILDLIFE SANCTUARY; FEATURING: A Newer 2015 Ranch Home With An Open Floor-Plan Designed To Be Cozy & Efficient; Kitchen With A Huge Center Island/Breakfast Bar & Dishwasher; Main Floor Laundry; Full Unfinished Basement 8 Ft Pour W/Safety Egress Window For A POSSIBLE 3RD BEDROOM & Rough Plumbed For A Lower Bath; Property Virtually Surrounded By A Forest Of Mature Trees For Exceptional PRIVACY; Top-Notch Energy-Saving GEO THERMAL HEATING & COOLING SYSTEM Ask To See 12 Month Utility History; Well Water/50 Ft Deep With State Of The Art 4 Phase Water-Purification System (Ask Your Agent For Details); HIGH SPEED INTERNET Available Through AGTELCO; 200 AMP Electrical Service; Sump-Pump With Battery Back-Up System; 12 x 16 Storage Shed With Electric; 8 x 10 Chicken Coop With Electric Within a 32 x 16 Fenced Enclosed Safety Area; Excellent Location; 25 Minutes From SCOTT AFB & 30 Minutes To Downtown St. Louis
Home Highlights
Parking
Open Parking
Outdoor
No Info
A/C
Heating & Cooling
HOA
None
Price/Sqft
$262/sqft
Listed
180+ days ago
Home Details for 5324 Conn Rd
Active Status |
|---|
MLS Status: Closed |
Interior Features |
|---|
Interior Details Basement: Concrete,Egress Window(s),Full,Bath/Stubbed,Sump Pump,Storage Space,UnfinishedNumber of Rooms: 6Types of Rooms: Kitchen, Bedroom, Office, Storage, Living Room, Dining Room, Bathroom, Laundry |
Beds & Baths Number of Bedrooms: 2Main Level Bedrooms: 2Number of Bathrooms: 1Number of Bathrooms (full): 1Number of Bathrooms (main level): 1 |
Dimensions and Layout Living Area: 1144 Square Feet |
Appliances & Utilities Appliances: Dishwasher, Disposal, RangeDishwasherDisposal |
Heating & Cooling Heating: Geothermal,ElectricHas CoolingAir Conditioning: GeothermalHas HeatingHeating Fuel: Geothermal |
Fireplace & Spa Number of Fireplaces: 1Fireplace: Free Standing, Living RoomHas a Fireplace |
Windows, Doors, Floors & Walls Door: Six Panel Door(s) |
Levels, Entrance, & Accessibility Levels: One |
Exterior Features |
|---|
Exterior Home Features Other Structures: Poultry Coop, Shed(s)No Private Pool |
Parking & Garage Other Parking: Driveway: GravelNo CarportNo GarageNo Attached GarageHas Open ParkingParking: Off Street |
Frontage Not on Waterfront |
Water & Sewer Sewer: Aerobic Septic |
Farm & Range Allowed to Raise Horses |
Finished Area Finished Area (above surface): 1144 Square Feet |
Property Information |
|---|
Year Built Year Built: 2015 |
Property Type / Style Property Type: ResidentialProperty Subtype: Single Family ResidenceArchitecture: Traditional,Ranch |
Property Information Parcel Number: 071112700000006 |
Price & Status |
|---|
Price List Price: $269,900Price Per Sqft: $262/sqft |
Status Change & Dates Possession Timing: Close Of Escrow |
Media |
|---|
Location |
|---|
Direction & Address City: AlhambraCommunity: Not In A Subdivision |
School Information Elementary School: Highland Dist 5Jr High / Middle School: Highland Dist 5High School: HighlandHigh School District: Highland DIST 5 |
Building |
|---|
Building Area Building Area: 1144 Square Feet |
HOA |
|---|
Association for this Listing: Southwestern Illinois Board of REALTORS |
Lot Information |
|---|
Lot Area: 5 Acres |
Listing Info |
|---|
Special Conditions: Owner Occupied, Standard |
Compensation |
|---|
Buyer Agency Commission: 2.5Buyer Agency Commission Type: %Sub Agency Commission: 0Sub Agency Commission Type: %Transaction Broker Commission: 0Transaction Broker Commission Type: % |
Notes The listing broker’s offer of compensation is made only to participants of the MLS where the listing is filed |
Business |
|---|
Business Information Ownership: Private |
Miscellaneous |
|---|
BasementMls Number: 23034487 |
Additional Information |
|---|
Mlg Can ViewMlg Can Use: IDX |
Last check for updates: 1 day ago
Listed by Phil R Hardas, (618) 402-5715
Re/Max Alliance
Bought with: Caleb A Davis, (618) 401-8198, Keller Williams Marquee
Originating MLS: Southwestern Illinois Board of REALTORS
Source: MARIS, MLS#23034487

Price History for 5324 Conn Rd
| Date | Price | Event | Source |
|---|---|---|---|
| 07/26/2023 | $300,000 | Sold | MARIS #23034487 |
| 07/02/2023 | $269,900 | Pending | MARIS #23034487 |
| 06/30/2023 | $269,900 | Listed For Sale | MARIS #23034487 |
| 08/28/2013 | $52,500 | Sold | N/A |
Property Taxes and Assessment
| Year | 2022 |
|---|---|
| Tax | $4,181 |
| Assessment | $197,640 |
Home facts updated by county records
Comparable Sales for 5324 Conn Rd
Address | Distance | Property Type | Sold Price | Sold Date | Bed | Bath | Sqft |
|---|---|---|---|---|---|---|---|
0.93 | Single-Family Home | $349,000 | 12/15/23 | 4 | 2 | 1,997 | |
2.73 | Single-Family Home | $210,000 | 05/05/23 | 2 | 1 | 1,060 | |
3.00 | Single-Family Home | $136,000 | 06/07/23 | 3 | 1 | 1,293 | |
3.05 | Single-Family Home | $135,000 | 02/27/24 | 3 | 1 | 1,219 |
Assigned Schools
These are the assigned schools for 5324 Conn Rd.
- Alhambra Primary School
- PK-3
- Public
- 178 Students
3/10GreatSchools RatingParent Rating AverageClass size are small, Teachers are awesome! Principle brings down the school from 5 stars to 4 stars. She is not personable, enthusiastic, or energentic. Lacks creativity, and personality. All things needed to be principle of K-2nd grade.Parent Review12y ago - Grantfork Upper Elementary School
- 4-5
- Public
- 86 Students
5/10GreatSchools RatingParent Rating AverageNo reviews available for this school. - Highland High School
- 9-12
- Public
- 904 Students
6/10GreatSchools RatingParent Rating AverageThis school had been nothing but issues.Parent Review1y ago - Highland Middle School
- 6-8
- Public
- 621 Students
5/10GreatSchools RatingParent Rating AverageNo reviews available for this school. - Check out schools near 5324 Conn Rd.
Check with the applicable school district prior to making a decision based on these schools. Learn more.
What Locals Say about Alhambra
- Samlandolt91
- Resident
- 5y ago
"Quiet , friendly people with and great school. Safe to raise children . Enjoy living here with my kids. And they love it too."
LGBTQ Local Legal Protections
LGBTQ Local Legal Protections

IDX information is provided exclusively for personal, non-commercial use, and may not be used for any purpose other than to identify prospective properties consumers may be interested in purchasing.
Information is deemed reliable but not guaranteed. Some IDX listings have been excluded from this website. Click here for more information
The listing broker’s offer of compensation is made only to participants of the MLS where the listing is filed.
The listing broker’s offer of compensation is made only to participants of the MLS where the listing is filed.
Homes for Rent Near 5324 Conn Rd
Skip to last item
Skip to first item
Off Market Homes Near 5324 Conn Rd
Skip to last item
Skip to first item
5324 Conn Rd, Alhambra, IL 62001 is a 2 bedroom, 1 bathroom, 1,144 sqft single-family home built in 2015. This property is not currently available for sale. 5324 Conn Rd was last sold on Jul 26, 2023 for $300,000 (11% higher than the asking price of $269,900). The current Trulia Estimate for 5324 Conn Rd is $316,000.
