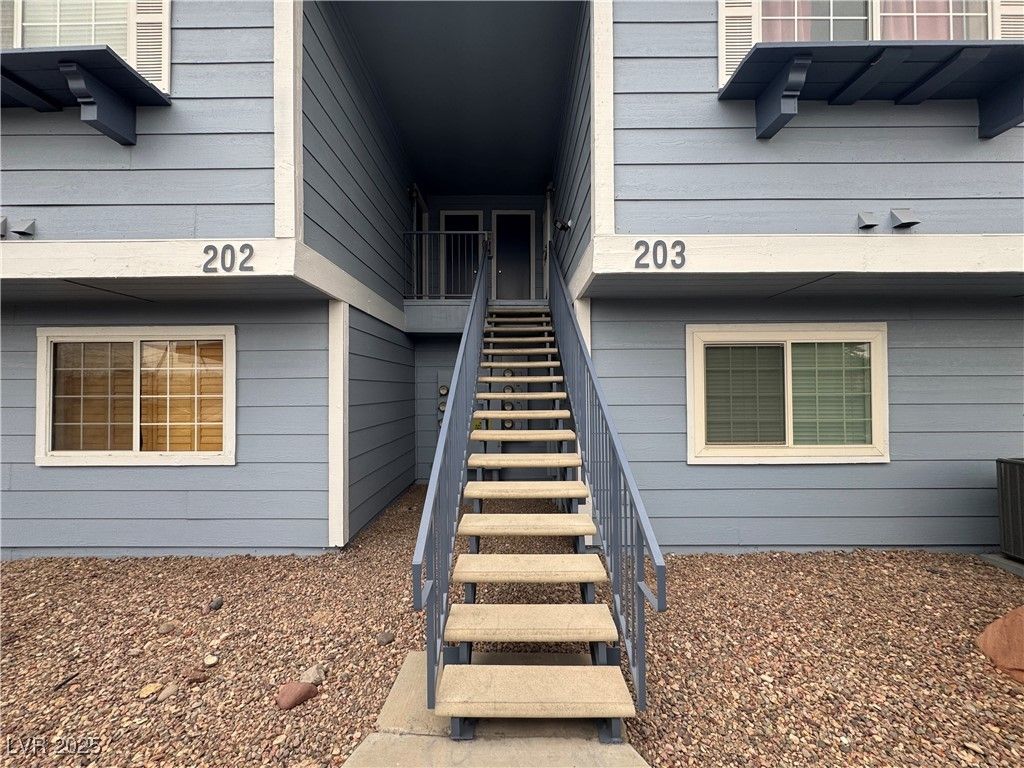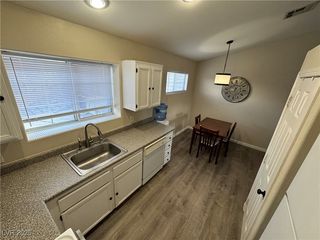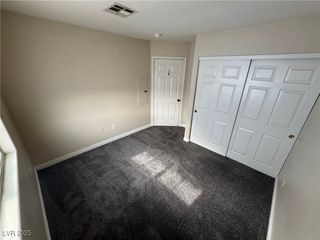5320 Portavilla Ct #203
Whitney, NV 89122
Whitney- 2 Beds
- 2 Baths
- 872 sqft
$182,500
Last Sold: Aug 18, 2025
0% over list $182K
$209/sqft
Est. Refi. Payment $1,044/mo*
$182,500
Last Sold: Aug 18, 2025
0% over list $182K
$209/sqft
Est. Refi. Payment $1,044/mo*
2 Beds
2 Baths
872 sqft
Homes for Sale Near 5320 Portavilla Ct #203
Apartments for Rent
Local Information
© Google
-- mins to
Description
WELCOME HOME TO THIS UPPER FLOOR CONDO! IN THE NEWEST BUILDING IN THE COMPLEX (2001). BRAND NEW STAINLESS STEEL APPLIANCES BEING INSTALLED. SPACIOUS 2 BEDROOM WITH 2 FULL BATHS. VAULTED CEILINGS WITH DISPLAY LEDGES, 872 SQ. FT. NEWER LUXUARY VINYL PLANK FLOORING IN LIVING AREAS, NEWER CARPET IN BEDROOMS, NEW BASEBOARDS, INTERIOR DOOR HARDWARE, LIGHT FIXTURES, VANITIES, TOILES, BLINDS, NEW WASHING MACHINE, NEW DISHWASHER. LARGE PRIMARY BEDROOM WITH EN SUITE BATH. KITCHEN WITH DINING AREA, PANTRY CLOSET, SPACIOUS LIVING ROOM. NEWER WATER HEATER. ASSIGNED CAR PORT, COMMUNITY POOL/TENNIS, GATED.
This property is off market, which means it's not currently listed for sale or rent on Trulia. This may be different from what's available on other websites or public sources. This description is from August 19, 2025
Home Highlights
Parking
1 Carport Spaces
Outdoor
Porch
A/C
Heating & Cooling
HOA
$256/Monthly
Price/Sqft
$209/sqft
Listed
180+ days ago
Home Details for 5320 Portavilla Ct #203
|
|---|
MLS Status: Closed |
|
|---|
Interior Details Number of Rooms: 5Types of Rooms: Master Bedroom, Bedroom 2, Master Bathroom, Kitchen, Living Room |
Beds & Baths Number of Bedrooms: 2Number of Bathrooms: 2Number of Bathrooms (full): 2 |
Dimensions and Layout Living Area: 872 Square Feet |
Appliances & Utilities Utilities: Cable Available, Underground UtilitiesAppliances: Dryer, Dishwasher, Electric Range, Disposal, Microwave, Refrigerator, WasherDishwasherDisposalDryerLaundry: Electric Dryer Hookup,Laundry ClosetMicrowaveRefrigeratorWasher |
Heating & Cooling Heating: Central,ElectricHas CoolingAir Conditioning: Central Air,ElectricHas HeatingHeating Fuel: Central |
Fireplace & Spa No FireplaceNo Spa |
Gas & Electric Electric: Photovoltaics None |
Windows, Doors, Floors & Walls Window: Blinds, Double Pane Windows, DrapesFlooring: Carpet, Luxury Vinyl Plank |
Levels, Entrance, & Accessibility Stories: 2Floors: Carpet, Luxury Vinyl Plank |
Security Security: Controlled Access, Gated Community |
|
|---|
Exterior Home Features Roof: TilePatio / Porch: PorchFencing: NoneExterior: Exterior Steps, PorchNo Private Pool |
Parking & Garage Number of Carport Spaces: 1Number of Covered Spaces: 1Has a CarportNo GarageNo Attached GarageParking Spaces: 1Parking: Assigned,Covered,Detached Carport,Guest |
Pool Pool: Association, Community |
Frontage Not on Waterfront |
Water & Sewer Sewer: Public Sewer |
Farm & Range Horse Amenities: None |
|
|---|
Year Built Year Built: 2001 |
Property Type / Style Property Type: ResidentialProperty Subtype: CondominiumArchitecture: Two Story |
Building Attached To Another Structure |
Property Information Condition: Good Condition, ResaleParcel Number: 16127310222 |
|
|---|
Price List Price: $181,950Price Per Sqft: $209/sqft |
Status Change & Dates Off Market Date: Mon Jul 21 2025Possession Timing: Close Of Escrow |
|
|---|
|
|---|
Direction & Address City: Las VegasCommunity: Duck Creek Village Amd |
School Information Elementary School: Bailey, Sister Robert Joseph, Bailey, Sister RobertJr High / Middle School: Cortney FrancisHigh School: Basic Academy |
|
|---|
Building Area Building Area: 872 Square Feet |
|
|---|
Community Features: PoolNot Senior Community |
|
|---|
HOA Fee Includes: Association Management, Maintenance Grounds, TrashHOA Name: PRESTIGE MNGTHOA Phone: 702-988-0321Association for this Listing: Greater Las Vegas Association of Realtors IncHas an HOAHOA Fee: $256/Monthly |
|
|---|
Lot Area: 3236.508 sqft |
|
|---|
Listing Agreement Type: Exclusive Right To SellListing Terms: Cash, Conventional, FHA, VA Loan |
|
|---|
Energy Efficiency Features: Windows |
|
|---|
Mls Number: 2675575Living Area Range Units: Square FeetAttribution Contact: 702-202-0066Above Grade Unfinished Area Units: Square FeetBelow Grade Unfinished Area Units: Square FeetUniversal Property Id: US-32003-N-16127310222-R-N |
|
|---|
HOA Amenities: Gated,Pool,Spa/Hot Tub,Tennis Court(s) |
Last check for updates: about 8 hours ago
Listed by Dana Sullivan S.0180170, (702) 202-0066
Insight Property Inc
Bought with: Stephanie Anderson S.0192864, (702) 449-7352, Real Broker LLC
Originating MLS: Greater Las Vegas Association of Realtors Inc
Source: LVR, MLS#2675575

Price History for 5320 Portavilla Ct #203
| Date | Price | Event | Source |
|---|---|---|---|
| 08/18/2025 | $182,500 | Sold | LVR #2675575 |
| 07/21/2025 | $181,950 | Pending | LVR #2675575 |
| 06/03/2025 | $181,950 | PriceChange | LVR #2675575 |
| 05/17/2025 | $189,000 | PriceChange | LVR #2675575 |
| 04/18/2025 | $193,000 | Listed For Sale | LVR #2675575 |
| 04/12/2025 | $195,000 | ListingRemoved | LVR #2643429 |
| 03/19/2025 | $195,000 | PriceChange | LVR #2643429 |
| 01/03/2025 | $199,999 | Listed For Sale | LVR #2643429 |
| 03/19/2021 | $120,000 | Sold | LVR #2269408 |
| 02/17/2021 | $124,000 | Pending | LVR #2269408 |
| 02/13/2021 | $124,000 | Listed For Sale | LVR #2269408 |
| 02/16/2007 | $140,500 | Sold | N/A |
| 04/20/2005 | $129,995 | Sold | N/A |
Property Taxes and Assessment
| Year | 2025 |
|---|---|
| Tax | $404 |
| Assessment | $103,606 |
Home facts updated by county records
Comparable Sales for 5320 Portavilla Ct #203
Address | Distance | Property Type | Sold Price | Sold Date | Bed | Bath | Sqft |
|---|---|---|---|---|---|---|---|
0.03 | Condo | $178,500 | 09/25/25 | 2 | 2 | 970 | |
0.05 | Condo | $223,000 | 02/11/25 | 2 | 2 | 970 | |
0.10 | Condo | $210,000 | 05/01/25 | 2 | 2 | 960 | |
0.12 | Condo | $215,000 | 01/28/25 | 2 | 2 | 960 | |
0.18 | Condo | $217,000 | 12/24/24 | 2 | 2 | 960 | |
0.15 | Condo | $185,000 | 09/25/25 | 2 | 2 | 965 | |
0.07 | Condo | $179,000 | 06/27/25 | 2 | 1 | 806 | |
0.14 | Condo | $187,500 | 08/15/25 | 2 | 2 | 896 | |
0.11 | Condo | $128,472 | 04/04/25 | 2 | 1 | 806 |
Assigned Schools
These are the assigned schools for 5320 Portavilla Ct #203.
Check with the applicable school district prior to making a decision based on these schools. Learn more.
Neighborhood Overview
Neighborhood stats provided by third party data sources.
What Locals Say about Whitney
At least 203 Trulia users voted on each feature.
- 81%It's dog friendly
- 80%There are sidewalks
- 80%Car is needed
- 75%Parking is easy
- 68%Yards are well-kept
- 66%There's holiday spirit
- 59%Kids play outside
- 59%It's quiet
- 58%Streets are well-lit
- 50%It's walkable to grocery stores
- 48%They plan to stay for at least 5 years
- 44%People would walk alone at night
- 43%It's walkable to restaurants
- 41%Neighbors are friendly
- 34%There's wildlife
- 21%There are community events
Learn more about our methodology.
LGBTQ Local Legal Protections
LGBTQ Local Legal Protections

The data relating to real estate for sale on this web site comes in part from the INTERNET DATA EXCHANGE Program of the Las Vegas REALTORS® MLS. Real estate listings held by brokerage firms other than this site owner are marked with the IDX logo.
Information is deemed reliable but not guaranteed. Copyright 2025 Las Vegas REALTORS® MLS. All rights reserved. Click here for more information
Information is deemed reliable but not guaranteed. Copyright 2025 Las Vegas REALTORS® MLS. All rights reserved. Click here for more information
Homes for Rent Near 5320 Portavilla Ct #203
Off Market Homes Near 5320 Portavilla Ct #203
5320 Portavilla Ct #203, Whitney, NV 89122 is a 2 bedroom, 2 bathroom, 872 sqft condo built in 2001. 5320 Portavilla Ct #203 is located in Whitney, Whitney. This property is not currently available for sale. 5320 Portavilla Ct #203 was last sold on Aug 18, 2025 for $182,500 (0% higher than the asking price of $181,950). The current Trulia Estimate for 5320 Portavilla Ct #203 is $181,100.



