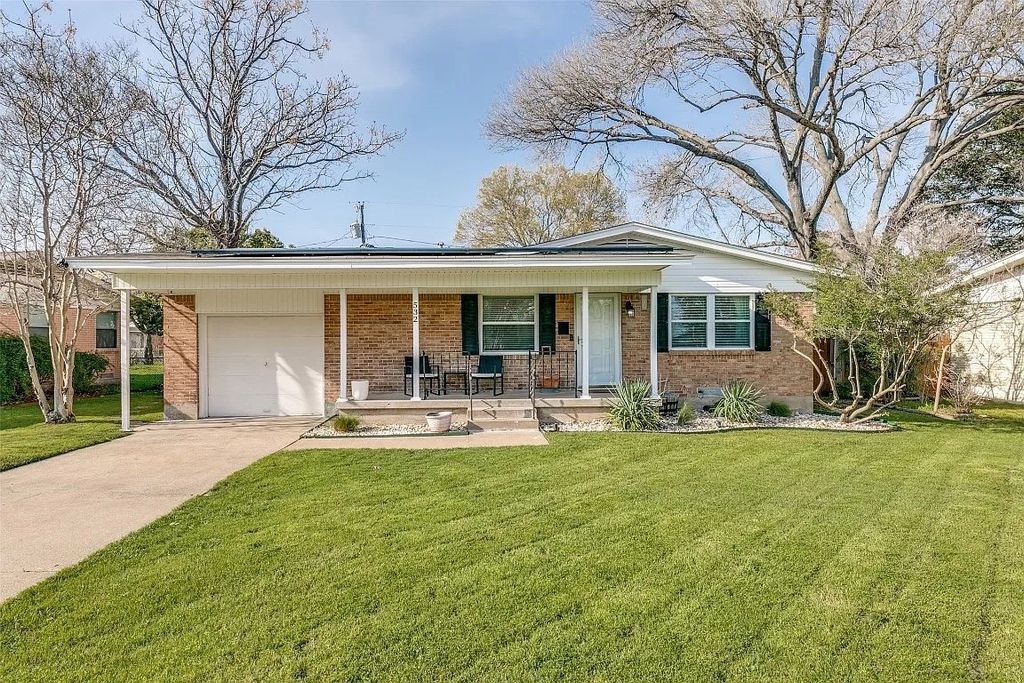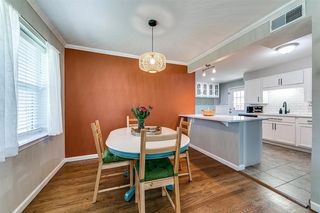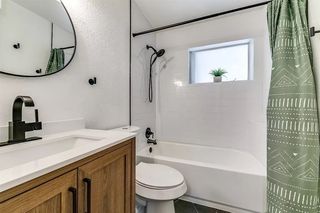


FOR SALE
532 Westwood Dr
Richardson, TX 75080
Heights Park- 3 Beds
- 2 Baths
- 1,511 sqft
- 3 Beds
- 2 Baths
- 1,511 sqft
3 Beds
2 Baths
1,511 sqft
Local Information
© Google
-- mins to
Commute Destination
Description
Honey stop the car! Situated in the heart of Richardson and the highly sought Richardson Heights neighborhood, this beautiful property is calling you home. Offering 3 bedrooms and 2 full bathrooms with a 1 car garage, this home has recent updates that include a kitchen remodel with new cabinets, Quartz countertops and modern fixtures as well as recently updated bathrooms. Gorgeous hardwood flooring throughout with no carpet! The backyard is private and inviting offering a 6ft board on board cedar fence and large covered patio for outdoor living. Get the added benefit of super low electric bills with the solar system that comes with the home. Location, great schools in award winning RISD, and just an overall charming home make this one a must see for sure!
Home Highlights
Parking
1 Car Garage
Outdoor
Porch
A/C
Heating & Cooling
HOA
None
Price/Sqft
$298
Listed
23 days ago
Home Details for 532 Westwood Dr
Interior Features |
|---|
Interior Details Number of Rooms: 8Types of Rooms: Bedroom, Master Bathroom, Full Bath, Living Room, Dining Room, Kitchen, Master Bedroom |
Beds & Baths Number of Bedrooms: 3Number of Bathrooms: 2Number of Bathrooms (full): 2 |
Dimensions and Layout Living Area: 1511 Square Feet |
Appliances & Utilities Utilities: Sewer Available, Water Available, Cable AvailableAppliances: Dishwasher, Electric Cooktop, Electric Oven, Disposal, MicrowaveDishwasherDisposalLaundry: Washer Hookup,Electric Dryer Hookup,In GarageMicrowave |
Heating & Cooling Heating: Central,Natural GasHas CoolingAir Conditioning: Central Air,Ceiling Fan(s),ElectricHas HeatingHeating Fuel: Central |
Fireplace & Spa No Fireplace |
Windows, Doors, Floors & Walls Window: Window CoveringsFlooring: Ceramic Tile, Wood |
Levels, Entrance, & Accessibility Stories: 1Levels: OneFloors: Ceramic Tile, Wood |
Security Security: Smoke Detector(s) |
Exterior Features |
|---|
Exterior Home Features Roof: CompositionPatio / Porch: Front Porch, CoveredFencing: WoodExterior: Private YardFoundation: Pillar/Post/Pier |
Parking & Garage Number of Garage Spaces: 1Number of Covered Spaces: 1No CarportHas a GarageHas an Attached GarageParking Spaces: 1Parking: Garage Faces Front,Garage |
Frontage Road Surface Type: Asphalt |
Water & Sewer Sewer: Public Sewer |
Days on Market |
|---|
Days on Market: 23 |
Property Information |
|---|
Year Built Year Built: 1956 |
Property Type / Style Property Type: ResidentialProperty Subtype: Single Family ResidenceStructure Type: HouseArchitecture: Detached |
Building Construction Materials: Brick, Wood SidingNot Attached Property |
Property Information Not Included in Sale: Ring camera; TV at patio area and bedroom.Parcel Number: 42156500250360000 |
Price & Status |
|---|
Price List Price: $449,900Price Per Sqft: $298 |
Status Change & Dates Possession Timing: Close Of Escrow |
Active Status |
|---|
MLS Status: Active |
Media |
|---|
Location |
|---|
Direction & Address City: RichardsonCommunity: Richardson Heights 04 |
School Information Elementary School: Richardson HeightsElementary School District: Richardson ISDJr High / Middle School District: Richardson ISDHigh School: RichardsonHigh School District: Richardson ISD |
Agent Information |
|---|
Listing Agent Listing ID: 20581310 |
Community |
|---|
Community Features: Curbs, SidewalksNot Senior Community |
HOA |
|---|
No HOA |
Lot Information |
|---|
Lot Area: 9496.08 sqft |
Listing Info |
|---|
Special Conditions: Standard |
Compensation |
|---|
Buyer Agency Commission: 3%Buyer Agency Commission Type: % |
Notes The listing broker’s offer of compensation is made only to participants of the MLS where the listing is filed |
Miscellaneous |
|---|
Mls Number: 20581310Living Area Range Units: Square FeetAttribution Contact: 214-327-0894 |
Additional Information |
|---|
CurbsSidewalks |
Last check for updates: 1 day ago
Listing courtesy of Robert Blackman 0482162, (214) 327-0894
Solvent Realty Group
Source: NTREIS, MLS#20581310
Price History for 532 Westwood Dr
| Date | Price | Event | Source |
|---|---|---|---|
| 04/10/2024 | $449,900 | PriceChange | NTREIS #20581310 |
| 04/07/2024 | $465,000 | PriceChange | NTREIS #20581310 |
| 03/21/2024 | $475,000 | Listed For Sale | NTREIS #20552938 |
| 01/06/2020 | $265,000 | Pending | Agent Provided |
| 12/13/2019 | $265,000 | PriceChange | Agent Provided |
| 11/04/2019 | $274,900 | PriceChange | Agent Provided |
| 08/07/2019 | $285,000 | PriceChange | Agent Provided |
| 07/29/2019 | $289,000 | PriceChange | Agent Provided |
| 07/22/2019 | $300,000 | Listed For Sale | Agent Provided |
| 03/26/2014 | $192,000 | ListingRemoved | Agent Provided |
| 03/12/2014 | $192,000 | Listed For Sale | Agent Provided |
| 11/01/2009 | $124,900 | ListingRemoved | Agent Provided |
| 07/25/2009 | $124,900 | Listed For Sale | Agent Provided |
Similar Homes You May Like
Skip to last item
Skip to first item
New Listings near 532 Westwood Dr
Skip to last item
Skip to first item
Property Taxes and Assessment
| Year | 2023 |
|---|---|
| Tax | $3,477 |
| Assessment | $348,680 |
Home facts updated by county records
Comparable Sales for 532 Westwood Dr
Address | Distance | Property Type | Sold Price | Sold Date | Bed | Bath | Sqft |
|---|---|---|---|---|---|---|---|
0.06 | Single-Family Home | - | 06/01/23 | 3 | 2 | 1,392 | |
0.02 | Single-Family Home | - | 08/03/23 | 3 | 2 | 1,343 | |
0.14 | Single-Family Home | - | 04/16/24 | 3 | 2 | 1,508 | |
0.14 | Single-Family Home | - | 03/05/24 | 3 | 2 | 1,558 | |
0.12 | Single-Family Home | - | 04/23/24 | 3 | 2 | 1,731 | |
0.18 | Single-Family Home | - | 07/05/23 | 3 | 2 | 1,575 | |
0.20 | Single-Family Home | - | 11/20/23 | 3 | 2 | 1,564 | |
0.13 | Single-Family Home | - | 02/12/24 | 3 | 2 | 1,319 | |
0.16 | Single-Family Home | - | 04/11/24 | 3 | 2 | 1,363 | |
0.19 | Single-Family Home | - | 09/20/23 | 3 | 2 | 1,475 |
Neighborhood Overview
Neighborhood stats provided by third party data sources.
What Locals Say about Heights Park
- Majackson03
- Resident
- 3y ago
"I commute only five minutes away. There are many things very close by. You can do a lot by bike or walking but a car is needed too."
- Cindy P.
- Resident
- 5y ago
"I’ve lived here for the past 3 years and love it. The neighbors are always so friendly. When walking around, you get so see amazing yards"
- eatmoreokra
- 11y ago
"Tons of diversity, amazing places to eat, awesome schools, lots of community, Mid-Century Modern flare and great people are only some of the things that are great about Richardson."
- Kaela
- 13y ago
"This is a hidden gem in the Richardson area. It is near parks and the recreational center so it offer a multitude of activities just within walking distance. If you are looking for a place close enough to the downtown area, without the traffic and busy city life, I strongly recommend you look here for your next home."
LGBTQ Local Legal Protections
LGBTQ Local Legal Protections
Robert Blackman, Solvent Realty Group
IDX information is provided exclusively for personal, non-commercial use, and may not be used for any purpose other than to identify prospective properties consumers may be interested in purchasing. Information is deemed reliable but not guaranteed.
The listing broker’s offer of compensation is made only to participants of the MLS where the listing is filed.
The listing broker’s offer of compensation is made only to participants of the MLS where the listing is filed.
532 Westwood Dr, Richardson, TX 75080 is a 3 bedroom, 2 bathroom, 1,511 sqft single-family home built in 1956. 532 Westwood Dr is located in Heights Park, Richardson. This property is currently available for sale and was listed by NTREIS on Apr 7, 2024. The MLS # for this home is MLS# 20581310.
