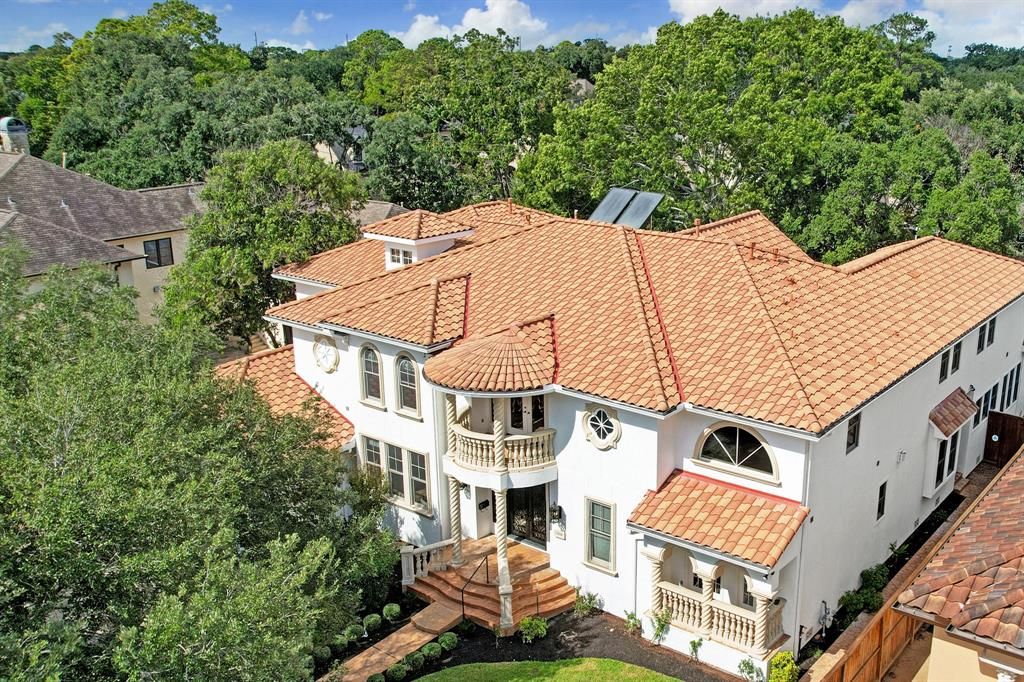


FOR SALE0.47 ACRES
5318 Holly St
Bellaire, TX 77401
Braeburn Estates- 5 Beds
- 9 Baths
- 8,538 sqft (on 0.47 acres)
- 5 Beds
- 9 Baths
- 8,538 sqft (on 0.47 acres)
5 Beds
9 Baths
8,538 sqft
(on 0.47 acres)
Local Information
© Google
-- mins to
Commute Destination
Description
Sheer luxury in a sprawling 8538 sq ft multi generational home boasting 2 story living room with barrel ceiling, wet bar with cellar & wine fridge, beautiful front & back porches and balconies. The seller is willing to install engineerd hard wood floors on the entire 1st floor non-wooded areas. Majestic oak & maple trees, beautiful landscaping, large backyard for outdoor play & an Indoor racquetball court and home gym for indoor recreation. 5 Bedrooms, all en-suite baths, 2 primaries, one on each floor, 2 fully functional kitchens. 6 full baths including pool bath, expansive vanity space, 3 half baths. Updated modern primary kitchen with white & gray hardwood cabinetry & Quartz counters. Technology at its best, surround sound system throughout the home, alarm & security cameras at your finger tips.3 Car garage, abundant additional space. Circular driveway, 6 Air Conditioners & Backup Generator. Minutes from the Galleria & Texas Medical Center, zoned to exemplary schools.
Home Highlights
Parking
3 Car Garage
Outdoor
Porch
A/C
Heating & Cooling
HOA
None
Price/Sqft
$327
Listed
180 days ago
Home Details for 5318 Holly St
Interior Features |
|---|
Interior Details Number of Rooms: 16Types of Rooms: Master Bathroom, KitchenWet Bar |
Beds & Baths Number of Bedrooms: 5Number of Bathrooms: 9Number of Bathrooms (full): 6Number of Bathrooms (half): 3 |
Dimensions and Layout Living Area: 8538 Square Feet |
Appliances & Utilities Appliances: ENERGY STAR Qualified Appliances, Dryer Included, Refrigerator Included, Washer Included, Convection Oven, Double Oven, Gas Cooktop, Dishwasher, Disposal, Microwave, Ice MakerDishwasherDisposalLaundry: Electric Dryer Hookup,Gas Dryer Hookup,Washer HookupMicrowave |
Heating & Cooling Heating: Natural GasHas CoolingAir Conditioning: Electric,Ceiling Fan(s)Has HeatingHeating Fuel: Natural Gas |
Fireplace & Spa Number of Fireplaces: 1Fireplace: Gas LogHas a FireplaceHas a Spa |
Windows, Doors, Floors & Walls Window: Insulated/Low-E windows, Window CoveringsFlooring: Bamboo, Engineered Wood, Stone, Tile |
Levels, Entrance, & Accessibility Stories: 2Floors: Bamboo, Engineered Wood, Stone, Tile |
View No View |
Security Security: Security System Owned, Fire Alarm, Prewired |
Exterior Features |
|---|
Exterior Home Features Roof: TilePatio / Porch: Covered, PorchFencing: Back Yard, FullExterior: Back Green Space, Balcony, Outdoor KitchenFoundation: Pillar/Post/PierNo Private Pool |
Parking & Garage Number of Garage Spaces: 3Number of Covered Spaces: 3No CarportHas a GarageHas an Attached GarageParking Spaces: 3Parking: Circular Driveway,Attached |
Frontage Road Surface Type: Asphalt |
Water & Sewer Sewer: Public Sewer |
Days on Market |
|---|
Days on Market: 180 |
Property Information |
|---|
Year Built Year Built: 2006 |
Property Type / Style Property Type: ResidentialProperty Subtype: Single Family ResidenceStructure Type: Free StandingArchitecture: Mediterranean |
Building Construction Materials: Stone, StuccoNot a New Construction |
Property Information Parcel Number: 0670100140015 |
Price & Status |
|---|
Price List Price: $2,795,000Price Per Sqft: $327 |
Active Status |
|---|
MLS Status: Active |
Location |
|---|
Direction & Address City: BellaireCommunity: Braeburn Cntry Club Estates Se |
School Information Elementary School: Lovett Elementary SchoolElementary School District: 27 - HoustonJr High / Middle School: Pershing Middle SchoolJr High / Middle School District: 27 - HoustonHigh School: Bellaire High SchoolHigh School District: 27 - Houston |
Agent Information |
|---|
Listing Agent Listing ID: 7685672 |
Building |
|---|
Building Area Building Area: 8538 Square Feet |
Community |
|---|
Not Senior Community |
Lot Information |
|---|
Lot Area: 0.47 acres |
Offer |
|---|
Listing Agreement Type: Exclusive Right to Sell/Lease |
Energy |
|---|
Energy Efficiency Features: Attic Vents, Thermostat, Lighting, HVAC |
Compensation |
|---|
Buyer Agency Commission: 3Buyer Agency Commission Type: %Sub Agency Commission: 0Sub Agency Commission Type: % |
Notes The listing broker’s offer of compensation is made only to participants of the MLS where the listing is filed |
Miscellaneous |
|---|
Mls Number: 7685672 |
Last check for updates: about 19 hours ago
Listing courtesy of Sachin Chowdhry TREC #0656207, (832) 646-0250
OctoGen Real Estate Group
Source: HAR, MLS#7685672

Price History for 5318 Holly St
| Date | Price | Event | Source |
|---|---|---|---|
| 02/12/2024 | $2,795,000 | PriceChange | HAR #7685672 |
| 10/31/2023 | $2,895,000 | Listed For Sale | HAR #7685672 |
Similar Homes You May Like
Skip to last item
- Martha Turner Sotheby's International Realty
- See more homes for sale inBellaireTake a look
Skip to first item
New Listings near 5318 Holly St
Skip to last item
Skip to first item
Property Taxes and Assessment
| Year | 2023 |
|---|---|
| Tax | $34,053 |
| Assessment | $2,524,529 |
Home facts updated by county records
What Locals Say about Braeburn Estates
- Brunettjennifer
- Resident
- 5y ago
"Halloween festivals and trick or treat, carnivals at elementary schools for all, flag days and parades "
LGBTQ Local Legal Protections
LGBTQ Local Legal Protections
Sachin Chowdhry, OctoGen Real Estate Group

Copyright 2024, Houston REALTORS® Information Service, Inc.
The information provided is exclusively for consumers’ personal, non-commercial use, and may not be used for any purpose other than to identify prospective properties consumers may be interested in purchasing.
Information is deemed reliable but not guaranteed.
The listing broker’s offer of compensation is made only to participants of the MLS where the listing is filed.
The listing broker’s offer of compensation is made only to participants of the MLS where the listing is filed.
5318 Holly St, Bellaire, TX 77401 is a 5 bedroom, 9 bathroom, 8,538 sqft single-family home built in 2006. 5318 Holly St is located in Braeburn Estates, Bellaire. This property is currently available for sale and was listed by HAR on Oct 31, 2023. The MLS # for this home is MLS# 7685672.
