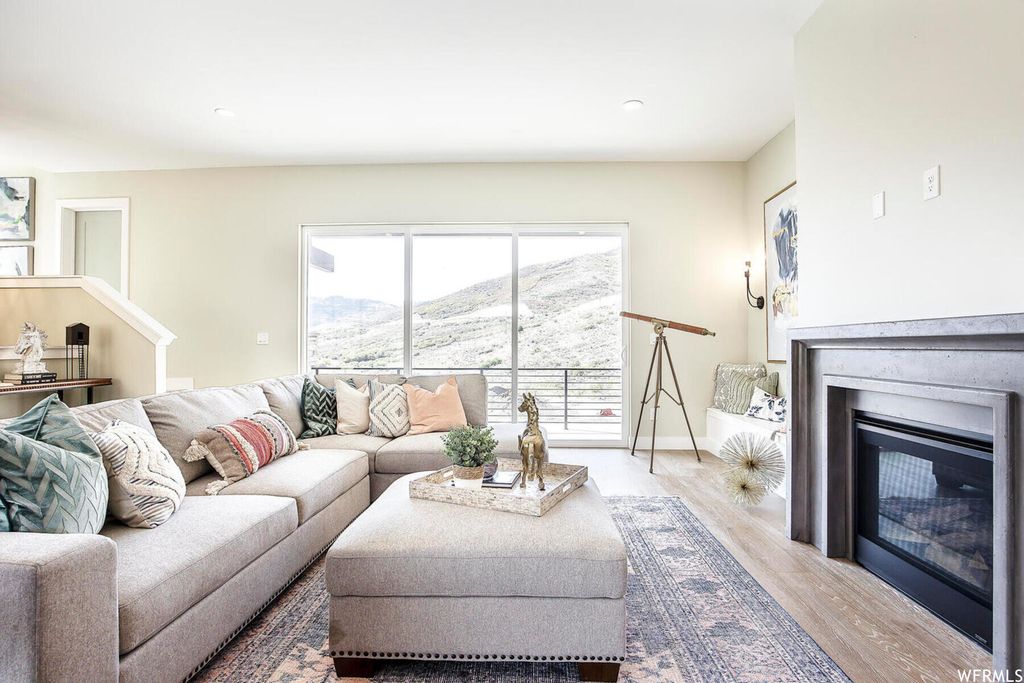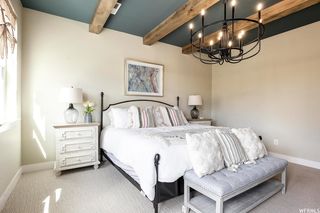


FOR SALENEW CONSTRUCTION
531 W Ascent Dr #202
Kamas, UT 84036
- 3 Beds
- 3 Baths
- 1,904 sqft
- 3 Beds
- 3 Baths
- 1,904 sqft
3 Beds
3 Baths
1,904 sqft
Local Information
© Google
-- mins to
Commute Destination
Description
Holmes Homes Deer Springs is tucked away in the tranquil city of Hideout located just minutes from Park City. Just outside of your home you will find access to some of the best outdoor recreation Utah has to offer, including mountain biking trails, scenic hiking, boating, paddle boarding, swimming, fishing, and much more. The Jordanelle Parkway will link residents straight to the new East Village of Deer Valley for skiing as well. After a day filled with excitement, wind down and enjoy the serenity and relaxation of the peaceful Jordanelle Reservoir. Our Deer Springs phase 2 townhomes have been thoughtfully crafted, to maximize comfort, peace, light, and space throughout while offering an option to customize the interiors to your preferences, making the home truly yours. Deer Springs is for you!The photos provided are of the model home of the same floor plan as this listing, to help the homebuyer get a better idea of the floor plan. Not all colors and options shown will be the exact same. For a limited time, the builder is offering a $10K incentive towards closing costs.
Home Highlights
Parking
2 Car Garage
Outdoor
Porch, Patio, Deck
A/C
Heating & Cooling
HOA
$400/Monthly
Price/Sqft
$516
Listed
180+ days ago
Home Details for 531 W Ascent Dr #202
Interior Features |
|---|
Interior Details Basement: Full,Walk-Out AccessNumber of Rooms: 10Types of Rooms: Master Bedroom |
Beds & Baths Number of Bedrooms: 3Number of Bathrooms: 3Number of Bathrooms (full): 2Number of Bathrooms (half): 1Number of Bathrooms (partial): 1 |
Dimensions and Layout Living Area: 1904 Square Feet |
Appliances & Utilities Utilities: Natural Gas Connected, Electricity Connected, Sewer Connected, Water ConnectedAppliances: Microwave, Disposal, Gas Oven, Built-In RangeDisposalLaundry: Gas Dryer HookupMicrowave |
Heating & Cooling Heating: Forced AirHas CoolingAir Conditioning: Central Air,Ceiling Fan(s)Has HeatingHeating Fuel: Forced Air |
Fireplace & Spa Number of Fireplaces: 1Fireplace: Fireplace Insert, InsertHas a Fireplace |
Gas & Electric Has Electric on Property |
Windows, Doors, Floors & Walls Window: Double Pane WindowsFlooring: Carpet, Hardwood, Tile |
Levels, Entrance, & Accessibility Stories: 3Levels: Tri/Multi-LevelFloors: Carpet, Hardwood, Tile |
View Has a ViewView: Mountain(s) |
Security Security: Fire Alarm |
Exterior Features |
|---|
Exterior Home Features Roof: CompositionPatio / Porch: Covered, Porch, Covered Deck, Covered Patio, Open PorchExterior: Entry (Foyer)No Private Pool |
Parking & Garage Number of Garage Spaces: 2Number of Covered Spaces: 2No CarportHas a GarageHas an Attached GarageNo Open ParkingParking Spaces: 2Parking: Garage Attached |
Frontage Road Surface Type: PavedNot on Waterfront |
Water & Sewer Sewer: Public Sewer, Sewer: Public |
Surface & Elevation Topography: Terrain |
Finished Area Finished Area (above surface): 1741 Square FeetFinished Area (below surface): 130.4 Square Feet |
Days on Market |
|---|
Days on Market: 180+ |
Property Information |
|---|
Year Built Year Built: 2024 |
Property Type / Style Property Type: ResidentialProperty Subtype: Townhouse |
Building Construction Materials: Frame, Stone, Cement SidingIs a New ConstructionIncludes Home Warranty |
Property Information Included in Sale: Ceiling Fan, Fireplace Insert, Microwave, RangeParcel Number: 0000218141 |
Price & Status |
|---|
Price List Price: $981,690Price Per Sqft: $516 |
Active Status |
|---|
MLS Status: Active |
Location |
|---|
Direction & Address City: HideoutCommunity: Deer Springs |
School Information Elementary School: J R SmithElementary School District: WasatchJr High / Middle School: WasatchJr High / Middle School District: WasatchHigh School: WasatchHigh School District: Wasatch |
Agent Information |
|---|
Listing Agent Listing ID: 1865821 |
Building |
|---|
Building Area Building Area: 1904 Square Feet |
Community |
|---|
Not Senior Community |
HOA |
|---|
Has an HOAHOA Fee: $400/Monthly |
Lot Information |
|---|
Lot Area: 871.2 sqft |
Documents |
|---|
Disclaimer: Information not guaranteed. Buyer to verify all information. |
Offer |
|---|
Listing Terms: Cash, Conventional |
Compensation |
|---|
Buyer Agency Commission: 3Buyer Agency Commission Type: % |
Notes The listing broker’s offer of compensation is made only to participants of the MLS where the listing is filed |
Miscellaneous |
|---|
BasementMls Number: 1865821 |
Additional Information |
|---|
HOA Amenities: Other,Biking Trails,Trail(s) |
Last check for updates: about 7 hours ago
Listing courtesy of Ben Torr, (949) 351-0505
Summit Sotheby's International Realty
Source: UtahRealEstate.com, MLS#1865821

Price History for 531 W Ascent Dr #202
| Date | Price | Event | Source |
|---|---|---|---|
| 04/01/2024 | $981,690 | PriceChange | UtahRealEstate.com #1865821 |
| 02/29/2024 | $991,690 | PendingToActive | UtahRealEstate.com #1865821 |
| 02/20/2024 | $991,690 | Pending | UtahRealEstate.com #1865821 |
| 11/29/2023 | $991,690 | PriceChange | UtahRealEstate.com #1865821 |
| 11/15/2023 | $981,690 | PriceChange | UtahRealEstate.com #1865821 |
| 10/06/2023 | $981,650 | PriceChange | UtahRealEstate.com #1865821 |
| 09/08/2023 | $887,700 | PriceChange | UtahRealEstate.com #1865821 |
| 07/12/2023 | $993,770 | PriceChange | UtahRealEstate.com #1865821 |
| 05/05/2023 | $956,650 | PendingToActive | UtahRealEstate.com #1865821 |
| 04/18/2023 | $956,650 | Pending | UtahRealEstate.com #1865821 |
| 04/10/2023 | $956,650 | PriceChange | UtahRealEstate.com #1865821 |
| 03/10/2023 | $896,900 | Listed For Sale | UtahRealEstate.com #1865821 |
Similar Homes You May Like
Skip to last item
- Summit Sotheby's International Realty
- Summit Sotheby's International Realty
- Berkshire Hathaway HomeServices Utah Properties (Saddleview)
- BHHS Utah Properties - SV
- See more homes for sale inKamasTake a look
Skip to first item
New Listings near 531 W Ascent Dr #202
Skip to last item
- Summit Sotheby's International Realty
- Summit Sotheby's International Realty
- Summit Sotheby's International Realty
- Summit Sotheby's International Realty
- See more homes for sale inKamasTake a look
Skip to first item
Comparable Sales for 531 W Ascent Dr #202
Address | Distance | Property Type | Sold Price | Sold Date | Bed | Bath | Sqft |
|---|---|---|---|---|---|---|---|
0.00 | Townhouse | - | 07/25/23 | 3 | 3 | 2,536 | |
0.00 | Townhouse | - | 05/01/23 | 3 | 3 | 2,536 | |
0.00 | Townhouse | - | 07/19/23 | 3 | 3 | 2,572 | |
0.00 | Townhouse | - | 06/14/23 | 3 | 3 | 2,742 | |
0.00 | Townhouse | - | 06/12/23 | 3 | 3 | 2,747 | |
6.94 | Townhouse | - | 02/15/24 | 3 | 3 | 2,036 | |
7.21 | Townhouse | - | 05/12/23 | 4 | 5 | 2,500 |
What Locals Say about Kamas
- Mhbassham
- Resident
- 4y ago
"Dog friendly community. Most families have dogs. You can walk your dog off leash if you can control them."
- Matt R.
- Resident
- 5y ago
"I love the small town feel and everyone is pretty nice and in walking and driving distance to everything "
LGBTQ Local Legal Protections
LGBTQ Local Legal Protections
Ben Torr, Summit Sotheby's International Realty

Based on information from the Wasatch Front Regional Multiple Listing Service, Inc. as of 2024-01-24 15:13:16 PST. All data, including all measurements and calculations of area, is obtained from various sources and has not been, and will not be, verified by broker or the MLS. All information should be independently reviewed and verified for accuracy. Properties may or may not be listed by the office/agent presenting the information. Click here for more information
The listing broker’s offer of compensation is made only to participants of the MLS where the listing is filed.
The listing broker’s offer of compensation is made only to participants of the MLS where the listing is filed.
531 W Ascent Dr #202, Kamas, UT 84036 is a 3 bedroom, 3 bathroom, 1,904 sqft townhouse built in 2024. This property is currently available for sale and was listed by UtahRealEstate.com on Mar 10, 2023. The MLS # for this home is MLS# 1865821.
