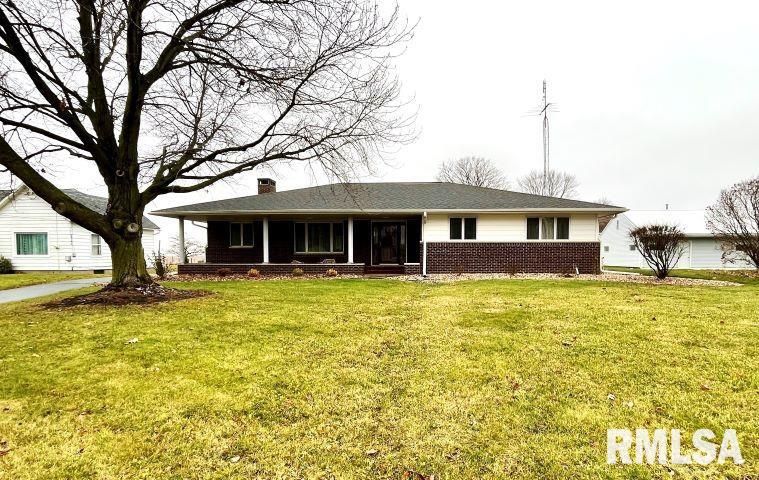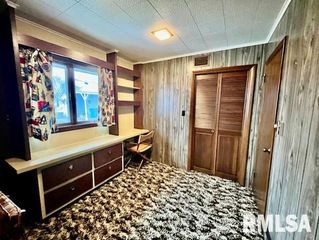


FOR SALE0.72 ACRES
530 E Penn Ave
Roseville, IL 61473
- 4 Beds
- 3 Baths
- 2,731 sqft (on 0.72 acres)
- 4 Beds
- 3 Baths
- 2,731 sqft (on 0.72 acres)
4 Beds
3 Baths
2,731 sqft
(on 0.72 acres)
Local Information
© Google
-- mins to
Commute Destination
Description
You won't want to miss this charming, custom built 4-bed, 2-bath brick ranch. Enjoy a spacious kitchen/family room combo with island and a cozy gas fireplace. This home features a large dining/living area perfect for holiday or any other family gathering. In each bedroom and throughout the main floor you will find tons of built ins, ample storage with cedar-lined closets as well as individual temp controls. Other main floor conveniences include a sizable laundry/office space and a pantry closet. The property boasts a sizable machine shed and asphalt driveway and newer composite deck. The basement is framed for a 3rd full bath, 5th bedroom, family room with fireplace, rec room, and a kitchenette. Don't miss this well-appointed gem on the outskirts of town! This home has been pre-inspected for your peace of mind.
Home Highlights
Parking
2 Car Garage
Outdoor
No Info
A/C
Heating & Cooling
HOA
None
Price/Sqft
$86
Listed
121 days ago
Home Details for 530 E Penn Ave
Interior Features |
|---|
Interior Details Basement: FullNumber of Rooms: 16Types of Rooms: Dining Room, Additional Room, Basement Level, Bedroom 1, Third Floor, Lower Level, Bedroom 3, Laundry, Main Level, Living Room, Kitchen, Upper Level, Bedroom 2, Bedroom 4, Family Room, Additional Level |
Beds & Baths Number of Bedrooms: 4Number of Bathrooms: 3Number of Bathrooms (full): 2Number of Bathrooms (half): 1 |
Dimensions and Layout Living Area: 2731 Square Feet |
Appliances & Utilities Appliances: Dishwasher, Dryer, Microwave, Range/Oven, Refrigerator, WasherDishwasherDryerMicrowaveRefrigeratorWasher |
Heating & Cooling Heating: Electric,Forced Air,ZonedHas CoolingAir Conditioning: Central AirHas HeatingHeating Fuel: Electric |
Fireplace & Spa Number of Fireplaces: 2Fireplace: Family Room, Wood BurningHas a Fireplace |
Levels, Entrance, & Accessibility Accessibility: Accessible Doors |
Exterior Features |
|---|
Exterior Home Features Roof: ShingleOther Structures: Outbuilding |
Parking & Garage Number of Garage Spaces: 2Number of Covered Spaces: 2No CarportHas a GarageHas an Attached GarageParking Spaces: 2Parking: Attached |
Frontage Road Surface Type: Paved |
Water & Sewer Sewer: Public Sewer |
Days on Market |
|---|
Days on Market: 121 |
Property Information |
|---|
Year Built Year Built: 1975 |
Property Type / Style Property Type: ResidentialProperty Subtype: Single Family Residence, ResidentialArchitecture: Ranch |
Building Construction Materials: Frame, BrickNot a New Construction |
Property Information Parcel Number: 0705002300 |
Price & Status |
|---|
Price List Price: $235,000Price Per Sqft: $86 |
Active Status |
|---|
MLS Status: Active |
Location |
|---|
Direction & Address City: RosevilleCommunity: None |
School Information High School: Monmouth-Roseville |
Agent Information |
|---|
Listing Agent Listing ID: CA1026607 |
Building |
|---|
Building Area Building Area: 2731 Square Feet |
HOA |
|---|
Association for this Listing: Capital Area Association of Realtors |
Lot Information |
|---|
Lot Area: 0.72 acres |
Mobile R/V |
|---|
Mobile Home Park Mobile Home Units: Feet |
Compensation |
|---|
Buyer Agency Commission: 3Buyer Agency Commission Type: % |
Notes The listing broker’s offer of compensation is made only to participants of the MLS where the listing is filed |
Miscellaneous |
|---|
BasementMls Number: CA1026607 |
Additional Information |
|---|
Mlg Can ViewMlg Can Use: IDX |
Last check for updates: about 12 hours ago
Listing courtesy of Kathy Garst, (217) 306-6063
The Real Estate Group, Inc.
Originating MLS: Capital Area Association of Realtors
Source: RMLS Alliance, MLS#CA1026607

IDX information is provided exclusively for personal, non-commercial use, and may not be used for any purpose other than to identify prospective properties consumers may be interested in purchasing. Information is deemed reliable but not guaranteed.
The listing broker’s offer of compensation is made only to participants of the MLS where the listing is filed.
The listing broker’s offer of compensation is made only to participants of the MLS where the listing is filed.
Price History for 530 E Penn Ave
| Date | Price | Event | Source |
|---|---|---|---|
| 04/22/2024 | $235,000 | PriceChange | RMLS Alliance #CA1026607 |
| 12/29/2023 | $250,000 | Listed For Sale | RMLS Alliance #CA1026607 |
Similar Homes You May Like
Skip to last item
- Amber J Patrick, C21 Purdum-Epperson Inc
- See more homes for sale inRosevilleTake a look
Skip to first item
New Listings near 530 E Penn Ave
Skip to last item
Skip to first item
Property Taxes and Assessment
| Year | 2022 |
|---|---|
| Tax | $6,363 |
| Assessment | $211,140 |
Home facts updated by county records
Comparable Sales for 530 E Penn Ave
Address | Distance | Property Type | Sold Price | Sold Date | Bed | Bath | Sqft |
|---|---|---|---|---|---|---|---|
0.25 | Single-Family Home | $105,000 | 07/28/23 | 4 | 2 | 1,746 | |
0.44 | Single-Family Home | $44,000 | 09/05/23 | 4 | 1 | 2,169 | |
0.54 | Single-Family Home | $63,000 | 01/24/24 | 2 | 2 | 1,502 | |
0.49 | Single-Family Home | $117,300 | 10/12/23 | 3 | 2 | 1,710 | |
0.28 | Single-Family Home | $55,000 | 01/23/24 | 3 | 1 | 1,416 | |
0.38 | Single-Family Home | $32,500 | 09/11/23 | 3 | 2 | 1,184 | |
0.02 | Single-Family Home | $30,000 | 03/07/24 | 1 | 1 | 1,100 | |
0.58 | Single-Family Home | $125,000 | 10/02/23 | 3 | 2 | 1,040 |
LGBTQ Local Legal Protections
LGBTQ Local Legal Protections
Kathy Garst, The Real Estate Group, Inc.

530 E Penn Ave, Roseville, IL 61473 is a 4 bedroom, 3 bathroom, 2,731 sqft single-family home built in 1975. This property is currently available for sale and was listed by RMLS Alliance on Dec 29, 2023. The MLS # for this home is MLS# CA1026607.
