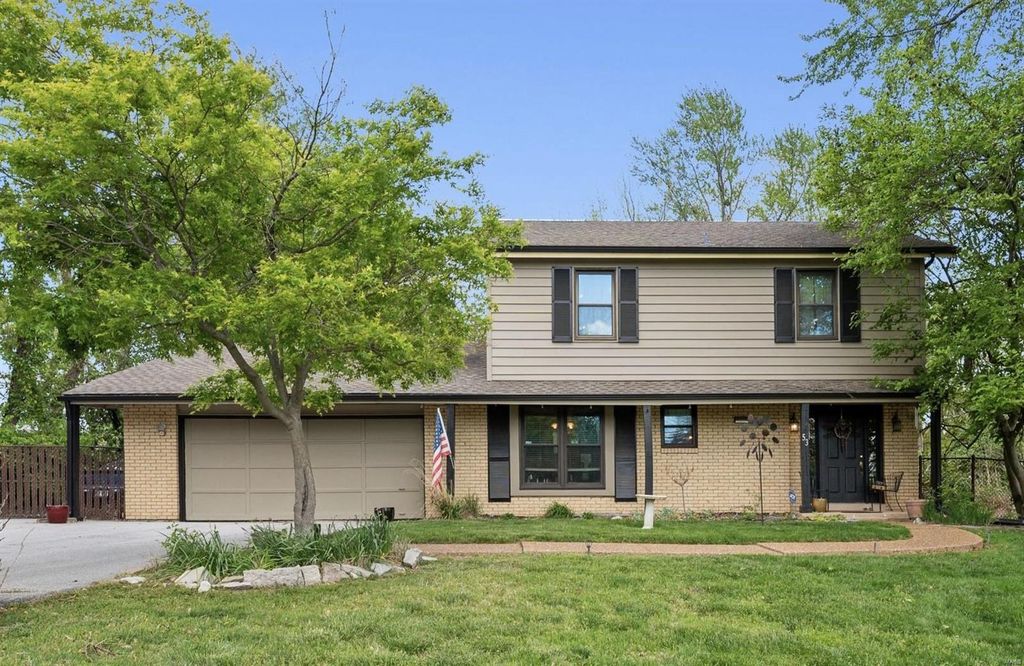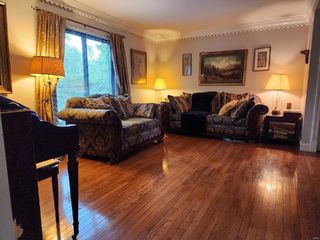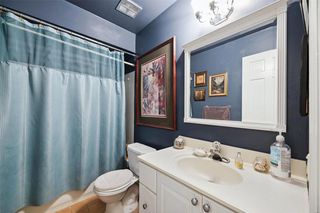


SOLDAUG 11, 2023
53 Oak Hill Dr
Ellisville, MO 63021
- 3 Beds
- 3 Baths
- 1,780 sqft (on 0.48 acres)
- 3 Beds
- 3 Baths
- 1,780 sqft (on 0.48 acres)
3 Beds
3 Baths
1,780 sqft
(on 0.48 acres)
Homes for Sale Near 53 Oak Hill Dr
Skip to last item
Skip to first item
Local Information
© Google
-- mins to
Commute Destination
Description
This property is no longer available to rent or to buy. This description is from August 11, 2023
**Seller is OFFERING BUYER a $5,000.00 CLOSING COST CREDIT with an acceptable contract** & 1 Year AHS Home Warranty with Pool Coverage! Wonderful 2 sty 3 bed, 2.5 Bath home with pool in Marquette High area! Private .49 acre lot. Covered front porch welcomes you home! Beautiful hardwood flooring flows throughout the foyer, kitchen, breakfast room, dining & living rooms. Kitchen offers stainless appliances, breakfast bar, wood cabinetry & opens to breakfast room. Bonus room off the family room is perfect for a home office or possible 4th bedroom. Main floor laundry. Private fenced yard is perfect for relaxing & entertaining with screened porch, pool, patio and lots of yard space! Oversize driveway & parking pad behind gate. Quick to area amenities: Bluebird Park, Shopping, dining & highways. Rockwood Schools. No HOA! Not a thru street. NEW Sand Pool Filter & Pool Elec Panel 6/23, Microwave 5/23, Gas Range 11/22. Outside door to Florida Rm will be replaced prior to closing.
Home Highlights
Parking
2 Car Garage
Outdoor
Pool
A/C
Heating & Cooling
HOA
None
Price/Sqft
$185/sqft
Listed
180+ days ago
Home Details for 53 Oak Hill Dr
Active Status |
|---|
MLS Status: Closed |
Interior Features |
|---|
Interior Details Basement: Full,Concrete,Sump PumpNumber of Rooms: 9Types of Rooms: Bedroom, Laundry, Living Room, Family Room, Master Bedroom, Kitchen, Breakfast Room, Dining Room |
Beds & Baths Number of Bedrooms: 3Number of Bathrooms: 3Number of Bathrooms (full): 2Number of Bathrooms (half): 1Number of Bathrooms (main level): 1 |
Dimensions and Layout Living Area: 1780 Square Feet |
Appliances & Utilities Appliances: Dishwasher, Disposal, Gas Oven, Stainless Steel Appliance(s)DishwasherDisposal |
Heating & Cooling Heating: Forced Air,GasHas CoolingAir Conditioning: ElectricHas HeatingHeating Fuel: Forced Air |
Fireplace & Spa Number of Fireplaces: 1Fireplace: Gas, Family RoomHas a Fireplace |
Windows, Doors, Floors & Walls Window: Insulated WindowsDoor: Six Panel Door(s), Sliding DoorsFlooring: Carpet, Wood |
Levels, Entrance, & Accessibility Levels: TwoFloors: Carpet, Wood |
Exterior Features |
|---|
Exterior Home Features Fencing: FencedOther Structures: Shed(s)Has a Private Pool |
Parking & Garage Number of Garage Spaces: 2Number of Covered Spaces: 2Other Parking: Driveway: AsphaltNo CarportHas a GarageHas an Attached GarageHas Open ParkingParking Spaces: 2Parking: Attached,Garage Door Opener |
Pool Pool |
Frontage Not on Waterfront |
Water & Sewer Sewer: Public Sewer |
Finished Area Finished Area (above surface): 1780 Square Feet |
Property Information |
|---|
Year Built Year Built: 1970 |
Property Type / Style Property Type: ResidentialProperty Subtype: Single Family ResidenceArchitecture: Traditional,Other |
Building Construction Materials: Brick Veneer |
Property Information Parcel Number: 23T611093611093 |
Price & Status |
|---|
Price List Price: $369,900Price Per Sqft: $185/sqft |
Status Change & Dates Possession Timing: Close Of Escrow |
Location |
|---|
Direction & Address City: EllisvilleCommunity: None |
School Information Elementary School: Ballwin Elem.Jr High / Middle School: Selvidge MiddleHigh School: Marquette Sr. HighHigh School District: Rockwood R-VI |
Community |
|---|
Community Features: Private Inground Pool |
HOA |
|---|
Association for this Listing: St. Louis Association of REALTORS |
Lot Information |
|---|
Lot Area: 0.48 acres |
Listing Info |
|---|
Special Conditions: Standard |
Compensation |
|---|
Buyer Agency Commission: 2.7Buyer Agency Commission Type: %Sub Agency Commission: 0Sub Agency Commission Type: %Transaction Broker Commission: 0Transaction Broker Commission Type: % |
Notes The listing broker’s offer of compensation is made only to participants of the MLS where the listing is filed |
Business |
|---|
Business Information Ownership: Private |
Miscellaneous |
|---|
BasementMls Number: 23024869 |
Additional Information |
|---|
Private Inground PoolMlg Can ViewMlg Can Use: IDX |
Last check for updates: about 24 hours ago
Listed by Tami L Weiner, (314) 799-2727
Coldwell Banker Realty - Gunda
Bought with: Janet Zerler, (314) 960-7489, Berkshire Hathaway Alliance
Originating MLS: St. Louis Association of REALTORS
Source: MARIS, MLS#23024869

Price History for 53 Oak Hill Dr
| Date | Price | Event | Source |
|---|---|---|---|
| 08/11/2023 | -- | Sold | MARIS #23024869 |
| 08/01/2023 | $369,900 | Pending | MARIS #23024869 |
| 06/22/2023 | $369,900 | Contingent | MARIS #23024869 |
| 06/10/2023 | $369,900 | PriceChange | MARIS #23024869 |
| 05/30/2023 | $379,900 | PriceChange | MARIS #23024869 |
| 05/25/2023 | $393,000 | Listed For Sale | MARIS #23024869 |
| 08/12/2005 | -- | Sold | N/A |
| 08/15/2003 | -- | Sold | N/A |
| 09/17/1999 | -- | Sold | N/A |
Property Taxes and Assessment
| Year | 2023 |
|---|---|
| Tax | $4,260 |
| Assessment | $315,600 |
Home facts updated by county records
Comparable Sales for 53 Oak Hill Dr
Address | Distance | Property Type | Sold Price | Sold Date | Bed | Bath | Sqft |
|---|---|---|---|---|---|---|---|
0.12 | Single-Family Home | - | 01/18/24 | 4 | 3 | 2,130 | |
0.10 | Single-Family Home | - | 04/18/24 | 2 | 2 | 1,176 | |
0.16 | Single-Family Home | - | 10/06/23 | 3 | 1 | 1,210 | |
0.28 | Single-Family Home | - | 10/24/23 | 5 | 2 | 1,664 | |
0.45 | Single-Family Home | - | 02/13/24 | 3 | 3 | 2,301 | |
0.43 | Single-Family Home | - | 08/24/23 | 3 | 2 | 1,979 | |
0.41 | Single-Family Home | - | 03/15/24 | 3 | 2 | 1,800 |
Assigned Schools
These are the assigned schools for 53 Oak Hill Dr.
- Marquette Sr. High School
- 9-12
- Public
- 2333 Students
6/10GreatSchools RatingParent Rating Average3 of our kids went here. All had great experiences. Highly recommend!Parent Review1mo ago - Selvidge Middle School
- 6-8
- Public
- 629 Students
6/10GreatSchools RatingParent Rating AverageYou get one star this school is for retrainedStudent Review2mo ago - Ballwin Elementary School
- K-5
- Public
- 391 Students
3/10GreatSchools RatingParent Rating AverageMy son loves this school, everyone is wonderful, Principal, office staff, teachers , it is a great school.Parent Review1y ago - Check out schools near 53 Oak Hill Dr.
Check with the applicable school district prior to making a decision based on these schools. Learn more.
What Locals Say about Ellisville
- Emily Smith
- Resident
- 4mo ago
"A smaller community within the larger west county area. It’s a fabulous school district, clean, friendly, and close to a host of amenities. I never need to drive more than 15 mins to get household essentials, take my kids to various practices or events, or have a date night. "
- Donnettabridges
- Resident
- 4y ago
"Easy access to shops and restaurants. Manchester road is busy but traffic moves fast. Close to parks "
- Andrei.restivo
- Resident
- 4y ago
"Great neighborhood. Safe, great schools and close to may commercial areas. Friendly people, beautiful parks and good restaurants are just some of the great benefits in live in Ellisville."
- Kasey W.
- Resident
- 4y ago
"Great neighborhood. I LOVE being part on the community. The city is great! Highly recommend for all purposes"
- Jessica B.
- Resident
- 6y ago
"The neighbors are very friendly and it’s safe to live. The access to Manchester Rd is very convenient! "
- Chris R. G.
- 9y ago
"I have friends that live here. It is a quiet street with great appeal because of the park close by and walking trails. Close to shopping, dining and major roads. "
- Kelly L.
- 12y ago
"This area is wonderful. You are walking distance to everything. Library, doctors offices, grocery store, boutique, restaurants, stores, public transportation, salons, fitness centers, etc. Neighbors are friendly and look after one another. Great place to live!!"
LGBTQ Local Legal Protections
LGBTQ Local Legal Protections

IDX information is provided exclusively for personal, non-commercial use, and may not be used for any purpose other than to identify prospective properties consumers may be interested in purchasing.
Information is deemed reliable but not guaranteed. Some IDX listings have been excluded from this website. Click here for more information
The listing broker’s offer of compensation is made only to participants of the MLS where the listing is filed.
The listing broker’s offer of compensation is made only to participants of the MLS where the listing is filed.
Homes for Rent Near 53 Oak Hill Dr
Skip to last item
Skip to first item
Off Market Homes Near 53 Oak Hill Dr
Skip to last item
Skip to first item
53 Oak Hill Dr, Ellisville, MO 63021 is a 3 bedroom, 3 bathroom, 1,780 sqft single-family home built in 1970. This property is not currently available for sale. 53 Oak Hill Dr was last sold on Aug 11, 2023 for $329,900 (11% lower than the asking price of $369,900). The current Trulia Estimate for 53 Oak Hill Dr is $333,700.
