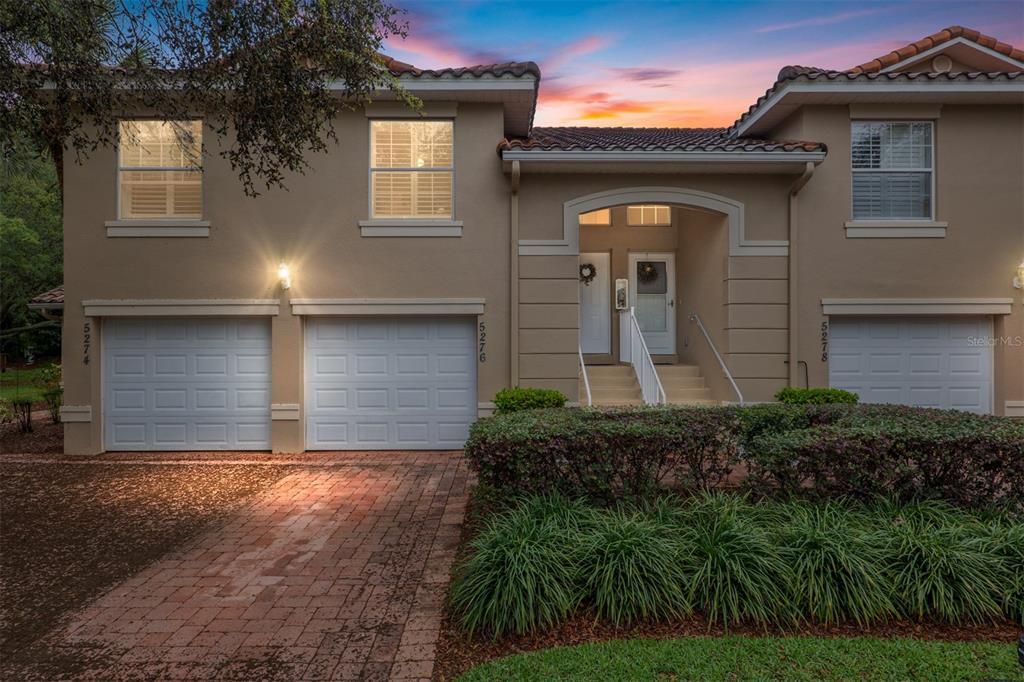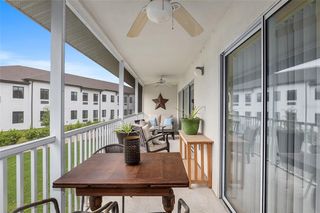


FOR SALE
5276 Bowline Ct #201
Oxford, FL 34484
- 3 Beds
- 2 Baths
- 1,291 sqft
- 3 Beds
- 2 Baths
- 1,291 sqft
3 Beds
2 Baths
1,291 sqft
We estimate this home will sell faster than 80% nearby.
Local Information
© Google
-- mins to
Commute Destination
Description
Welcome to the luxury lifestyle in this Gated Oasis. Settle into a pristine condo living in this 3 bedroom (One without a Closet) 2 bath, 2nd floor Condo in the sought out community of LakeSide Landing. Your Private Condo Features, a corner unit situated on the 2nd floor, with adequate privacy. Stucco exterior, complimented by a resilient tile roof. Full 1 car garage with storage closet for your convenience, also additional parking pad. Entering the home and making your way upstairs you will be welcomed by light and bright, soaring vaulted ceilings, showing how spacious your retreat really is. Practical and elegant LUXURY VINYL FLOORING throughout your main living areas of the home. The kitchen features CORIAN COUNTERS, STAINLESS STEEL REFRIGERATOR, and plenty of cabinets for all your culinary needs. Comforting carpet in both guest bedrooms, one having no closet is spacious enough to be utilized as a guest room or a den/office space, and with the second bedroom bright, having ample closet space. INSIDE LAUNDRY, with an included washer and dryer for your convenience. Open Floor plan concept, dining area blended to abundant living room space, featuring a beautiful modern built-in ELECTRIC FIREPLACE, with ceiling-to-floor tasteful shiplap, framing out your cozy elegant fireplace. PLANTATION SHUTTERS. Truly elevating the room. The primary bedroom is light, airy, roomy, and having fluffy carpet. The primary bath has DUAL SINKS, a tiled walk-in shower, and a JUMBO WALK-IN CLOSET. Double slider out to your screened patio with a perfect place to enjoy the spring Breeze. Your 1 car carage, also features a storage clostet. HOT WATER HEATER 2023. Peace of Mind Included: Live with confidence knowing exterior maintenance, lawn and pest control are taken care of. A true, Gated community access provides security and privacy. The Community: Designed for leisure and comfort, the residents enjoy exclusive access to a resort-style pool.. Experience the Great Outdoors/Activities: tennis & pickleball. Flex and stretch in the fully-equipped fitness room. A billiards room & community center are available to residents. Family fun awaits at the whimsical playground. Spend some quality time with your furry friends at the well-maintained dog park. Discover connection and fun at the community center with group activity options. Connivence and resort lifestyle await, what are you waiting for? Call today to schedule an appointment.
Home Highlights
Parking
1 Car Garage
Outdoor
No Info
View
No Info
HOA
$385/Monthly
Price/Sqft
$190
Listed
36 days ago
Home Details for 5276 Bowline Ct #201
Interior Features |
|---|
Interior Details Number of Rooms: 6 |
Beds & Baths Number of Bedrooms: 3Number of Bathrooms: 2Number of Bathrooms (full): 2 |
Dimensions and Layout Living Area: 1291 Square Feet |
Appliances & Utilities Utilities: Cable Available, Electricity Connected, Underground UtilitiesAppliances: Dishwasher, Dryer, WasherDishwasherDryerLaundry: InsideWasher |
Heating & Cooling Heating: ElectricHas CoolingAir Conditioning: Central AirHas HeatingHeating Fuel: Electric |
Fireplace & Spa Fireplace: Electric, Living RoomHas a Fireplace |
Gas & Electric Has Electric on Property |
Windows, Doors, Floors & Walls Flooring: Carpet, Ceramic Tile, Luxury Vinyl |
Levels, Entrance, & Accessibility Stories: 2Number of Stories: 2Levels: TwoFloors: Carpet, Ceramic Tile, Luxury Vinyl |
View No View |
Security Security: Gated Community |
Exterior Features |
|---|
Exterior Home Features Roof: TileExterior: Irrigation System, Rain GuttersFoundation: SlabNo Private Pool |
Parking & Garage Number of Garage Spaces: 1Number of Covered Spaces: 1No CarportHas a GarageHas an Attached GarageHas Open ParkingParking Spaces: 1Parking: Driveway |
Frontage Road Frontage: Street PavedRoad Surface Type: PavedNot on Waterfront |
Water & Sewer Sewer: Public Sewer |
Days on Market |
|---|
Days on Market: 36 |
Property Information |
|---|
Year Built Year Built: 2006 |
Property Type / Style Property Type: ResidentialProperty Subtype: Condominium |
Building Construction Materials: StuccoNot a New Construction |
Property Information Parcel Number: D21R04201 |
Price & Status |
|---|
Price List Price: $245,000Price Per Sqft: $190 |
Active Status |
|---|
MLS Status: Active |
Media |
|---|
Location |
|---|
Direction & Address City: OxfordCommunity: Lakeside Landings |
School Information Elementary School: Wildwood ElementaryJr High / Middle School: Wildwood MiddleHigh School: Wildwood High |
Agent Information |
|---|
Listing Agent Listing ID: G5080028 |
Building |
|---|
Building Area Building Area: 1291 Square Feet |
Community rooms Fitness Center |
Community |
|---|
Community Features: Buyer Approval Required, Clubhouse, Community Mailbox, Dog Park, Fitness Center, Gated Community - No Guard, Golf Carts OK, Park, Playground, Pool, Sidewalks, Special Community RestrictionsNot Senior Community |
HOA |
|---|
HOA Fee Includes: Community Pool, Maintenance Structure, Maintenance Grounds, Recreational FacilitiesHOA Name (second): SENTRY MANAGEMENTAssociation for this Listing: Ocala - MarionHas an HOAHOA Fee: $385/Monthly |
Lot Information |
|---|
Lot Area: 1542 sqft |
Listing Info |
|---|
Special Conditions: None |
Offer |
|---|
Listing Terms: Cash, Conventional |
Compensation |
|---|
Buyer Agency Commission: 2.5Buyer Agency Commission Type: %Transaction Broker Commission: 0 |
Notes The listing broker’s offer of compensation is made only to participants of the MLS where the listing is filed |
Business |
|---|
Business Information Ownership: Condominium |
Rental |
|---|
Lease Term: No Minimum |
Miscellaneous |
|---|
Mls Number: G5080028Attic: Vaulted Ceiling(s) |
Additional Information |
|---|
HOA Amenities: Clubhouse, Fitness Center, Gated, Maintenance, Park, Pickleball Court(s), Playground, Pool, Recreation Facilities, Tennis Court(s) |
Last check for updates: about 16 hours ago
Listing Provided by: Jamie Rosier, (352) 247-1659
REALTY EXECUTIVES IN THE VILLAGES, (352) 753-7500
Originating MLS: Ocala - Marion
Source: Stellar MLS / MFRMLS, MLS#G5080028

IDX information is provided exclusively for personal, non-commercial use, and may not be used for any purpose other than to identify prospective properties consumers may be interested in purchasing. Information is deemed reliable but not guaranteed. Some IDX listings have been excluded from this website.
The listing broker’s offer of compensation is made only to participants of the MLS where the listing is filed.
Listing Information presented by local MLS brokerage: Zillow, Inc - (407) 904-3511
The listing broker’s offer of compensation is made only to participants of the MLS where the listing is filed.
Listing Information presented by local MLS brokerage: Zillow, Inc - (407) 904-3511
Price History for 5276 Bowline Ct #201
| Date | Price | Event | Source |
|---|---|---|---|
| 03/23/2024 | $245,000 | Listed For Sale | Stellar MLS / MFRMLS #G5080028 |
Similar Homes You May Like
Skip to last item
- MORRIS REALTY AND INVESTMENTS
- MORRIS REALTY AND INVESTMENTS
- MORRIS REALTY AND INVESTMENTS
- MORRIS REALTY AND INVESTMENTS
- See more homes for sale inOxfordTake a look
Skip to first item
New Listings near 5276 Bowline Ct #201
Skip to last item
- CHARLES RUTENBERG REALTY ORLANDO
- REALTY EXECUTIVES IN THE VILLAGES
- FLORIDA FINE HOMES REALTY, LLC
- REALTY EXECUTIVES IN THE VILLAGES
- See more homes for sale inOxfordTake a look
Skip to first item
Comparable Sales for 5276 Bowline Ct #201
Address | Distance | Property Type | Sold Price | Sold Date | Bed | Bath | Sqft |
|---|---|---|---|---|---|---|---|
0.04 | Condo | $217,500 | 08/23/23 | 2 | 2 | 1,402 | |
0.16 | Condo | $239,000 | 04/10/24 | 2 | 2 | 1,291 | |
0.17 | Condo | $245,000 | 06/16/23 | 3 | 2 | 1,402 | |
0.02 | Condo | $228,000 | 03/26/24 | 2 | 2 | 1,281 | |
0.11 | Condo | $240,000 | 01/03/24 | 3 | 2 | 1,402 | |
0.16 | Condo | $242,000 | 11/29/23 | 3 | 2 | 1,402 | |
0.16 | Condo | $220,000 | 08/01/23 | 3 | 2 | 1,402 | |
0.08 | Condo | $230,000 | 08/28/23 | 2 | 2 | 1,402 |
What Locals Say about Oxford
- Maregi2002
- Resident
- 4y ago
"Close to the villages charter school and grocery stores like Walmart Publix also banks. Across from The Villages FL "
- Kgfisher1960
- Resident
- 4y ago
"Oxford is growing in the “right direction”. The “best” is yet to come! Check-Out Oxford Oaks! Great community."
LGBTQ Local Legal Protections
LGBTQ Local Legal Protections
Jamie Rosier, REALTY EXECUTIVES IN THE VILLAGES

5276 Bowline Ct #201, Oxford, FL 34484 is a 3 bedroom, 2 bathroom, 1,291 sqft condo built in 2006. This property is currently available for sale and was listed by Stellar MLS / MFRMLS on Mar 23, 2024. The MLS # for this home is MLS# G5080028.
