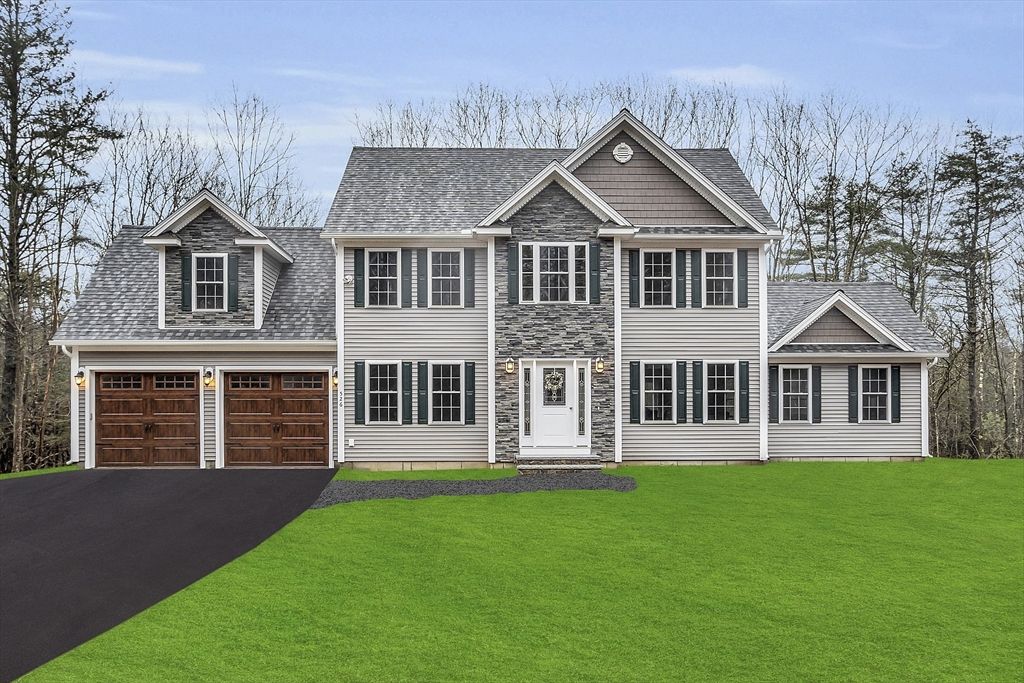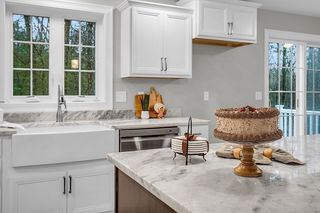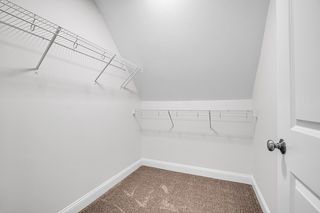


FOR SALE2 ACRES
526 Hubbardston Rd
Templeton, MA 01468
- 4 Beds
- 3 Baths
- 2,492 sqft (on 2 acres)
- 4 Beds
- 3 Baths
- 2,492 sqft (on 2 acres)
4 Beds
3 Baths
2,492 sqft
(on 2 acres)
Local Information
© Google
-- mins to
Commute Destination
Description
NEW CONSTRUCTION - Our Model Home loaded with upgrades. The Applewood Deluxe home offers a functional home office/den, gorgeous kitchen with island, soft close cabinets, wine/coffee bar, SS appliances, pantry and granite counters, formal living room and spacious family room with cathedral ceiling and gas fireplace. You will appreciate the mudroom w/ built in cubbies. The hickory floors are stunning! The second floor promises to impress with an OVER-SIZED master suite w/ double walk-in closets, bath w/dual vanities and custom tile shower, plus 3 more bedrooms and full bath. Second floor laundry offers convenience. Beautiful entry with granite steps welcomes you. Upgraded landscaping to include a row of green trees along the front property line. Located a short drive to Rt 2, this lot sits directly across from state conservation land with hiking trails, and has a tranquil brook behind the property.
Home Highlights
Parking
2 Car Garage
Outdoor
Deck
A/C
Heating & Cooling
HOA
None
Price/Sqft
$299
Listed
16 days ago
Home Details for 526 Hubbardston Rd
Interior Features |
|---|
Interior Details Basement: Full,Bulkhead,Concrete,UnfinishedNumber of Rooms: 9Types of Rooms: Master Bedroom, Bedroom 2, Bedroom 3, Bedroom 4, Master Bathroom, Bathroom 1, Bathroom 2, Bathroom 3, Dining Room, Family Room, Kitchen, Living Room, Office |
Beds & Baths Number of Bedrooms: 4Number of Bathrooms: 3Number of Bathrooms (full): 2Number of Bathrooms (half): 1 |
Dimensions and Layout Living Area: 2492 Square Feet |
Appliances & Utilities Utilities: for Gas Range, for Electric Dryer, Washer Hookup, Icemaker ConnectionLaundry: Flooring - Stone/Ceramic Tile,Electric Dryer Hookup,Washer Hookup,Second Floor |
Heating & Cooling Heating: Forced Air,PropaneHas CoolingAir Conditioning: Central AirHas HeatingHeating Fuel: Forced Air |
Fireplace & Spa Number of Fireplaces: 1Fireplace: Family RoomHas a FireplaceNo Spa |
Gas & Electric Electric: Circuit Breakers, 200+ Amp Service |
Windows, Doors, Floors & Walls Window: Insulated Windows, ScreensDoor: Insulated DoorsFlooring: Tile, Carpet, Hardwood, Flooring - Stone/Ceramic Tile, Flooring - Wall to Wall Carpet |
Levels, Entrance, & Accessibility Floors: Tile, Carpet, Hardwood, Flooring Stone Ceramic Tile, Flooring Wall To Wall Carpet |
Exterior Features |
|---|
Exterior Home Features Roof: ShinglePatio / Porch: Deck - CompositeExterior: Deck - Composite, Rain Gutters, ScreensFoundation: Concrete Perimeter |
Parking & Garage Number of Garage Spaces: 2Number of Covered Spaces: 2No CarportHas a GarageHas an Attached GarageHas Open ParkingParking Spaces: 4Parking: Attached,Paved Drive,Off Street |
Frontage Not on Waterfront |
Water & Sewer Sewer: Private Sewer |
Days on Market |
|---|
Days on Market: 16 |
Property Information |
|---|
Year Built Year Built: 2024 |
Property Type / Style Property Type: ResidentialProperty Subtype: Single Family ResidenceArchitecture: Colonial |
Building Construction Materials: FrameNot Attached PropertyDoes Not Include Home Warranty |
Price & Status |
|---|
Price List Price: $744,000Price Per Sqft: $299 |
Active Status |
|---|
MLS Status: Active |
Media |
|---|
Location |
|---|
Direction & Address City: Templeton |
Agent Information |
|---|
Listing Agent Listing ID: 73223695 |
Building |
|---|
Building Area Building Area: 2492 Square Feet |
Community |
|---|
Not Senior Community |
HOA |
|---|
No HOA |
Lot Information |
|---|
Lot Area: 2.0041 Acres |
Energy |
|---|
Energy Efficiency Features: Thermostat |
Compensation |
|---|
Buyer Agency Commission: 2Buyer Agency Commission Type: %Transaction Broker Commission: 1Transaction Broker Commission Type: % |
Notes The listing broker’s offer of compensation is made only to participants of the MLS where the listing is filed |
Miscellaneous |
|---|
BasementMls Number: 73223695Compensation Based On: Net Sale Price |
Last check for updates: about 9 hours ago
Listing courtesy of Sherri Rogers
Coldwell Banker Realty - Leominster
Source: MLS PIN, MLS#73223695
Price History for 526 Hubbardston Rd
| Date | Price | Event | Source |
|---|---|---|---|
| 04/13/2024 | $744,000 | Listed For Sale | MLS PIN #73223695 |
Similar Homes You May Like
Skip to last item
- Sherri Rogers, Coldwell Banker Realty - Leominster
- Sherri Rogers, Coldwell Banker Realty - Leominster
- Sherri Rogers, Coldwell Banker Realty - Leominster
- Marjorie Ondine, Coldwell Banker Realty - Leominster
- Wendy Poudrette, Foster-Healey Real Estate
- Kathryn Wilkins, Keller Williams Gateway Realty
- Veronique Mendelson, Berkshire Hathaway HomeServices Commonwealth Real Estate
- Eric Callahan, Prospective Realty INC
- See more homes for sale inTempletonTake a look
Skip to first item
New Listings near 526 Hubbardston Rd
Skip to last item
- Michael Beaudoin, Coldwell Banker Realty - Leominster
- Marjorie Ondine, Coldwell Banker Realty - Leominster
- Wendy Poudrette, Foster-Healey Real Estate
- Sherri Rogers, Coldwell Banker Realty - Leominster
- Sherri Rogers, Coldwell Banker Realty - Leominster
- Kathryn Wilkins, Keller Williams Gateway Realty
- See more homes for sale inTempletonTake a look
Skip to first item
Comparable Sales for 526 Hubbardston Rd
Address | Distance | Property Type | Sold Price | Sold Date | Bed | Bath | Sqft |
|---|---|---|---|---|---|---|---|
0.08 | Single-Family Home | $718,000 | 04/05/24 | 4 | 3 | 2,636 | |
0.76 | Single-Family Home | $681,977 | 11/03/23 | 3 | 3 | 2,056 | |
0.55 | Single-Family Home | $475,000 | 11/13/23 | 3 | 3 | 1,800 | |
0.77 | Single-Family Home | $396,500 | 07/28/23 | 4 | 2 | 1,820 | |
0.76 | Single-Family Home | $790,772 | 10/20/23 | 4 | 3 | 2,838 | |
0.90 | Single-Family Home | $455,000 | 06/22/23 | 3 | 3 | 1,536 | |
0.67 | Single-Family Home | $180,000 | 03/05/24 | 3 | 1 | 2,016 | |
0.76 | Single-Family Home | $659,900 | 08/02/23 | 4 | 3 | 2,653 | |
0.76 | Single-Family Home | $605,000 | 10/03/23 | 3 | 3 | 1,952 |
What Locals Say about Templeton
- Steffani L.
- Resident
- 3y ago
"It’s a small town, great schools, regional school district...safe for children and most people know each other! Without public transit-its difficult to get out of town. A Dunkin Donuts, a Cumberland farms, and a few pizza places, and other restaurants but need a car to access day to day errands. "
- Sarah A.
- Resident
- 3y ago
"Templeton has very easy access to everything. gas stations right down the street, post office and city hall. all close to me with still having plenty of privacy where I live. "
- Trulia User
- Resident
- 4y ago
"I’ve lived here most of my life it’s friendly and family oriented. I love it here and everyone looks out for those when needed "
- Mandy A.
- Resident
- 4y ago
"I grew up here and when I got married knew this is where I wanted to raise a family. We love it here, such a tight knit community "
LGBTQ Local Legal Protections
LGBTQ Local Legal Protections
Sherri Rogers, Coldwell Banker Realty - Leominster
The property listing data and information set forth herein were provided to MLS Property Information Network, Inc. from third party sources, including sellers, lessors and public records, and were compiled by MLS Property Information Network, Inc. The property listing data and information are for the personal, non commercial use of consumers having a good faith interest in purchasing or leasing listed properties of the type displayed to them and may not be used for any purpose other than to identify prospective properties which such consumers may have a good faith interest in purchasing or leasing. MLS Property Information Network, Inc. and its subscribers disclaim any and all representations and warranties as to the accuracy of the property listing data and information set forth herein.
The listing broker’s offer of compensation is made only to participants of the MLS where the listing is filed.
The listing broker’s offer of compensation is made only to participants of the MLS where the listing is filed.
526 Hubbardston Rd, Templeton, MA 01468 is a 4 bedroom, 3 bathroom, 2,492 sqft single-family home built in 2024. This property is currently available for sale and was listed by MLS PIN on Apr 13, 2024. The MLS # for this home is MLS# 73223695.
