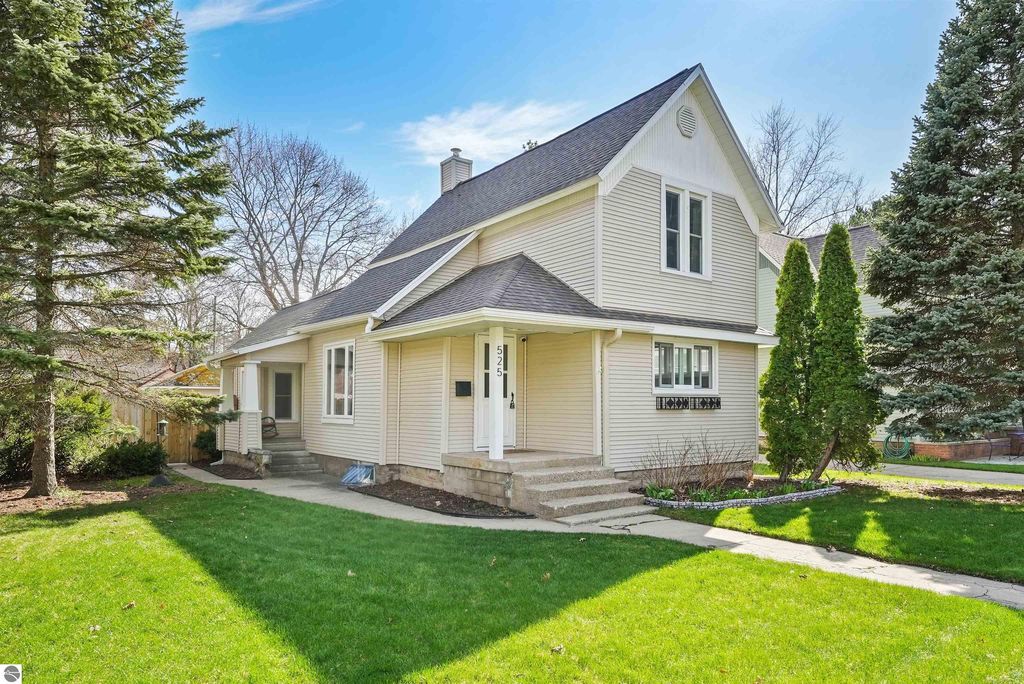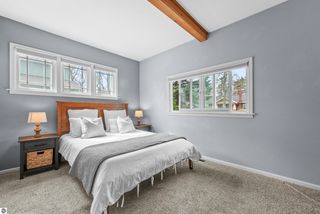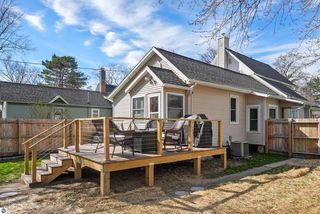


PENDING
525 W 7th St
Traverse City, MI 49684
Central- 3 Beds
- 1.5 Baths
- 1,629 sqft
- 3 Beds
- 1.5 Baths
- 1,629 sqft
3 Beds
1.5 Baths
1,629 sqft
Local Information
© Google
-- mins to
Commute Destination
Description
It's a breeze to bike and walk everywhere from this newly-updated 3 bed/1.5 bath Victorian home situated in the heart of downtown Traverse City! Enjoy the convenience of living just blocks away from beautiful, clean beaches, acclaimed restaurants, highly-rated schools, parks, trails, shops and more. The bright and open main level features beautiful hardwood floors, a spacious primary bedroom, and a recently-renovated bathroom. The well-appointed kitchen boasts stainless steel appliances, granite countertops, and an abundance of cabinetry storage. A lovely covered porch is adjacent to the dining room. Upstairs, you'll find two sunny and spacious bedrooms, each offering abundant closet space. Even more storage space can be found in the large basement. This expansive 50x166 ft. lot features a fully-fenced, landscaped backyard and a new back deck, creating the perfect setting for outdoor gatherings and entertaining. This home is truly a downtown Traverse City treasure!
Home Highlights
Parking
Garage
Outdoor
Porch, Deck
A/C
Heating & Cooling
HOA
No HOA Fee
Price/Sqft
$322
Listed
12 days ago
Home Details for 525 W 7th St
Interior Features |
|---|
Interior Details Basement: Full,UnfinishedNumber of Rooms: 7Types of Rooms: Master Bedroom, Bedroom 2, Bedroom 3, Master Bathroom, Dining Room, Kitchen, Living Room |
Beds & Baths Number of Bedrooms: 3Main Level Bedrooms: 1Number of Bathrooms: 1.5Number of Bathrooms (full): 1Number of Bathrooms (half): 1Number of Bathrooms (main level): 2 |
Dimensions and Layout Living Area: 1629 Square Feet |
Appliances & Utilities Appliances: Refrigerator, Oven/Range, Disposal, Dishwasher, Microwave, Washer, Dryer, Freezer, Cooktop, Exhaust Fan, Gas Water HeaterDishwasherDisposalDryerLaundry: Main LevelMicrowaveRefrigeratorWasher |
Heating & Cooling Heating: Forced Air,Natural GasHas CoolingAir Conditioning: Central AirHas HeatingHeating Fuel: Forced Air |
Fireplace & Spa Fireplace: NoneNo FireplaceNo Spa |
Windows, Doors, Floors & Walls Window: Blinds, Curtain RodsFlooring: Wood, Carpet, Vinyl |
Levels, Entrance, & Accessibility Stories: 2Levels: TwoAccessibility: NoneFloors: Wood, Carpet, Vinyl |
View No View |
Security Security: Smoke Detector(s) |
Exterior Features |
|---|
Exterior Home Features Roof: AsphaltPatio / Porch: Deck, Covered, PorchFencing: FencedOther Structures: Shed(s)Exterior: GardenGardenNo Private Pool |
Parking & Garage Number of Garage Spaces: 2No CarportHas a GarageNo Attached GarageNo Open ParkingParking Spaces: 2Parking: Detached,Garage Door Opener,Alley Access |
Frontage Waterfront: NoneResponsible for Road Maintenance: Public Maintained RoadNot on Waterfront |
Water & Sewer Sewer: Public Sewer |
Farm & Range Not Allowed to Raise Horses |
Finished Area Finished Area (above surface): 1629 Square Feet |
Days on Market |
|---|
Days on Market: 12 |
Property Information |
|---|
Year Built Year Built: 1900Year Renovated: 2020 |
Property Type / Style Property Type: ResidentialProperty Subtype: Single Family Residence |
Building Construction Materials: Frame, Vinyl SidingNot a New ConstructionNot Attached PropertyDoes Not Include Home Warranty |
Property Information Parcel Number: 28-51-638-079-00 |
Price & Status |
|---|
Price List Price: $525,000Price Per Sqft: $322 |
Status Change & Dates Off Market Date: Sat Apr 20 2024Possession Timing: Negotiable |
Active Status |
|---|
MLS Status: Pending |
Location |
|---|
Direction & Address City: Traverse CityCommunity: HANNAH LAY & CO'S 6TH ADD |
School Information Elementary School: Central Grade SchoolElementary School District: Traverse City Area Public SchoolsJr High / Middle School: Traverse City East Middle SchoolJr High / Middle School District: Traverse City Area Public SchoolsHigh School: Central High SchoolHigh School District: Traverse City Area Public Schools |
Agent Information |
|---|
Listing Agent Listing ID: 1921241 |
Community |
|---|
Community Features: None |
HOA |
|---|
HOA Fee Includes: None |
Lot Information |
|---|
Lot Area: 8276.4 sqft |
Offer |
|---|
Listing Agreement Type: Exclusive Right SellListing Terms: Conventional, Cash |
Compensation |
|---|
Buyer Agency Commission: 2.5Buyer Agency Commission Type: %Sub Agency Commission: 0Transaction Broker Commission: 0 |
Notes The listing broker’s offer of compensation is made only to participants of the MLS where the listing is filed |
Miscellaneous |
|---|
BasementMls Number: 1921241 |
Additional Information |
|---|
None |
Last check for updates: 1 day ago
Listing courtesy of Lydia Wiley, (231) 463-7262
@properties Christie's Int'l, (231) 373-4080
Source: NGLRMLS, MLS#1921241

Price History for 525 W 7th St
| Date | Price | Event | Source |
|---|---|---|---|
| 04/20/2024 | $525,000 | Pending | NGLRMLS #1921241 |
| 04/17/2024 | $525,000 | Listed For Sale | NGLRMLS #1921241 |
Similar Homes You May Like
Skip to last item
Skip to first item
New Listings near 525 W 7th St
Skip to last item
Skip to first item
Comparable Sales for 525 W 7th St
Address | Distance | Property Type | Sold Price | Sold Date | Bed | Bath | Sqft |
|---|---|---|---|---|---|---|---|
0.05 | Single-Family Home | $665,000 | 07/07/23 | 3 | 2 | 1,468 | |
0.13 | Single-Family Home | $493,000 | 05/10/23 | 3 | 2 | 1,650 | |
0.09 | Single-Family Home | $450,000 | 05/23/23 | 4 | 1 | 1,464 | |
0.10 | Single-Family Home | $325,000 | 11/07/23 | 4 | 2 | 1,921 | |
0.19 | Single-Family Home | $550,000 | 08/31/23 | 3 | 2 | 1,716 | |
0.16 | Single-Family Home | $395,000 | 05/08/23 | 3 | 1 | 1,957 | |
0.06 | Single-Family Home | $306,880 | 06/15/23 | 3 | 1 | 1,393 | |
0.32 | Single-Family Home | $400,000 | 08/31/23 | 3 | 1.5 | 1,222 | |
0.19 | Single-Family Home | $279,000 | 11/17/23 | 3 | 1 | 1,440 | |
0.29 | Single-Family Home | $665,000 | 01/23/24 | 3 | 2 | 2,008 |
Neighborhood Overview
Neighborhood stats provided by third party data sources.
What Locals Say about Central
- Oxford D.
- Resident
- 4y ago
"Generational residents, makes for great fun. Porch sitting!! Historic buildings that can’t be imagined in today’s culture "
- Trulia User
- Resident
- 5y ago
"Fenced yards, sidewalks for walking. Friendly neighbors accustomed to dogs in the area. Most people clean up well after their dogs. "
- Erin M.
- Resident
- 5y ago
"Proximity to everything. Safe. Near the schools. Near the hospital. Neighborhood friends for the kids. "
LGBTQ Local Legal Protections
LGBTQ Local Legal Protections
Lydia Wiley, @properties Christie's Int'l

The information in this listing was gathered from third-party sources including the seller. Northern Great Lakes REALTORS® MLS and its subscribers disclaim any and all representations or warranties as to the accuracy of this information.
Copyright 2024 Northern Great Lakes REALTORS® MLS. All Rights Reserved.
The listing broker’s offer of compensation is made only to participants of the MLS where the listing is filed.
Copyright 2024 Northern Great Lakes REALTORS® MLS. All Rights Reserved.
The listing broker’s offer of compensation is made only to participants of the MLS where the listing is filed.
