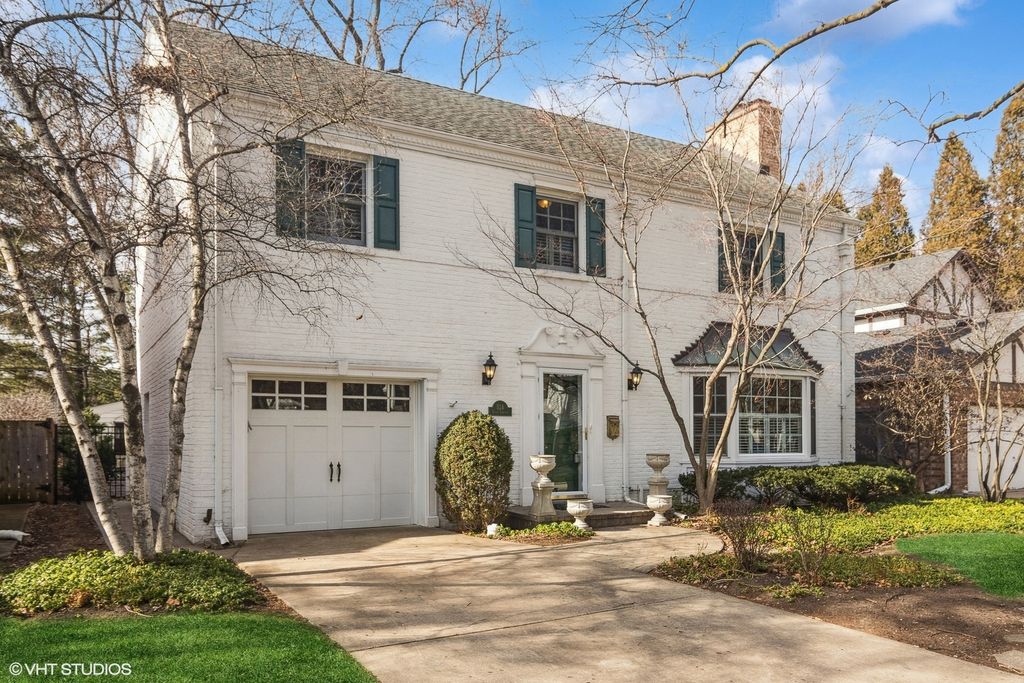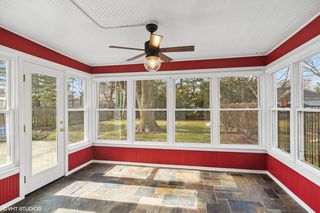


SOLDMAR 28, 2024
524 S Lincoln Ln
Arlington Heights, IL 60005
Scarsdale- 4 Beds
- 3 Baths
- 1,696 sqft
- 4 Beds
- 3 Baths
- 1,696 sqft
$676,400
Last Sold: Mar 28, 2024
4% over list $650K
$399/sqft
Est. Refi. Payment $4,744/mo*
$676,400
Last Sold: Mar 28, 2024
4% over list $650K
$399/sqft
Est. Refi. Payment $4,744/mo*
4 Beds
3 Baths
1,696 sqft
Homes for Sale Near 524 S Lincoln Ln
Skip to last item
- Baird & Warner, New
- @properties Christie's International Real Estate, Active
- See more homes for sale inArlington HeightsTake a look
Skip to first item
Local Information
© Google
-- mins to
Commute Destination
Description
This property is no longer available to rent or to buy. This description is from March 30, 2024
Timeless Colonial in the center of the Scarsdale neighborhood of Arlington Heights. This 4 BEDROOM, 2 1/2 BATHROOM with FINISHED BASEMENT has been perfectly maintained and cared for! Handsome curb appeal with extensive mature landscape, seasonal perennials & exterior lighting. Stepping into home you will love the rich hardwood floors carried throughout! Deep closet at foyer to keep you organized. Inviting Living Room with bay window seating, wood shutters and cozy gas fireplace! Ideal entertaining space with adjacent dining room that opens to the Family Room with heated slate floors for year round comfort, surrounded in windows (that have custom motorized shades on remote control) providing gorgeous views of backyard and garden beds. Kitchen is finished in wood cabinetry, stainless appliances with SubZero fridge and newer Bosch Dishwasher, tile backsplash and breakfast bar area thats perfect for quick snacks. The 1/2 Guest Bath is updated with classic white fixtures with trim & molding carried through. Primary Suite features the fully remodeled Spa Bath with amazing shower stall, gorgeous wall tile & basketweave marble floor tile, multiple shower heads, bench seating, crisp vanity and beautiful lighting plus bonus over head Heater Fan that quickly warms the room up! The 3 additional bedrooms share the hall FULL Bath that has been updated with marble flooring and white pedestal sink. ALL 3 Bathrooms enjoy Newly installed toilets in 2022. FINISHED Basement with large recreation room includes Brand NEW Carpet and wood burning fireplace with marble mantle! Utility Room for storage. Fully fenced backyard that highlights your brick paver patio, pretty garden beds and darling shed for all the toys and tools. RECENT UPDATES/NEW: Chimney Rebuilt less than 10 years ago, New Back Door from Family 2023, New Dryer in 2023, New Toilets in all Bathrooms 2022, Primary Bath Remodeled to Studs in 2021, Professionally Installed Exterior landscape uplighting in 2021, New Bosch Dishwasher in 2021, New Kitchen Faucet in 2021, Professionally Finished Landscape Refresh in 2021, Tree Trimming & Maintenance done in 2020, Brick Pavers Cleaned and Sealed 2020. Home has Sump Pump with Battery Back up for peace of mind. NOTE: Owners finished the Attic with Easy Pull Down Stairs AND wood floors that covers the entire footprint of home, allowing for incredible storage room if needed!
Home Highlights
Parking
1 Car Garage
Outdoor
Patio
A/C
Heating & Cooling
HOA
None
Price/Sqft
$399/sqft
Listed
67 days ago
Home Details for 524 S Lincoln Ln
Active Status |
|---|
MLS Status: Closed |
Interior Features |
|---|
Interior Details Basement: FullNumber of Rooms: 9Types of Rooms: Family Room, Laundry, Kitchen, Living Room, Bedroom 2, Dining Room, Master Bedroom, Walk In Closet, Bedroom 4, Foyer, Family Room Down, Bedroom 3 |
Beds & Baths Number of Bedrooms: 4Number of Bathrooms: 3Number of Bathrooms (full): 2Number of Bathrooms (half): 1 |
Dimensions and Layout Living Area: 1696 Square Feet |
Appliances & Utilities Appliances: Range, Microwave, Dishwasher, Refrigerator, Washer, Dryer, DisposalDishwasherDisposalDryerLaundry: Gas Dryer Hookup,In Unit,SinkMicrowaveRefrigeratorWasher |
Heating & Cooling Heating: Natural Gas,Forced AirHas CoolingAir Conditioning: Central AirHas HeatingHeating Fuel: Natural Gas |
Fireplace & Spa Number of Fireplaces: 2Fireplace: Living Room, BasementHas a FireplaceNo Spa |
Gas & Electric Electric: 100 Amp Service |
Windows, Doors, Floors & Walls Window: Bay Window(s), ShuttersDoor: French DoorsFlooring: Hardwood, Heated Floors |
Levels, Entrance, & Accessibility Stories: 2Accessibility: No Disability AccessFloors: Hardwood, Heated Floors |
Security Security: Carbon Monoxide Detector(s) |
Exterior Features |
|---|
Exterior Home Features Patio / Porch: Brick Paver PatioFencing: FencedOther Structures: Shed(s)Foundation: Concrete Perimeter |
Parking & Garage Number of Garage Spaces: 1Number of Covered Spaces: 1Other Parking: Driveway (Concrete)Has a GarageHas an Attached GarageHas Open ParkingParking Spaces: 1Parking: Garage Attached, Open |
Frontage Not on Waterfront |
Water & Sewer Sewer: Public Sewer |
Property Information |
|---|
Year Built Year Built: 1948 |
Property Type / Style Property Type: ResidentialProperty Subtype: Single Family ResidenceArchitecture: Colonial |
Building Construction Materials: BrickNot a New ConstructionNo Additional Parcels |
Property Information Parcel Number: 03322310190000Model Home Type: TIMELESS COLONIAL |
Price & Status |
|---|
Price List Price: $650,000Price Per Sqft: $399/sqft |
Status Change & Dates Off Market Date: Sun Feb 25 2024Possession Timing: Close Of Escrow |
Location |
|---|
Direction & Address City: Arlington HeightsCommunity: Scarsdale |
School Information Elementary School: Dryden Elementary SchoolElementary School District: 25Jr High / Middle School: South Middle SchoolJr High / Middle School District: 25High School: Prospect High SchoolHigh School District: 214 |
Agent Information |
|---|
Buyer Agent Buyer Company Name: Deborah Hepburn Team |
Building |
|---|
Building Details Builder Model: TIMELESS COLONIAL |
Community |
|---|
Community Features: Park, Curbs, Street Lights, Street Paved |
HOA |
|---|
HOA Fee Includes: None |
Lot Information |
|---|
Lot Area: 6550 sqft |
Listing Info |
|---|
Special Conditions: None |
Offer |
|---|
Listing Terms: Conventional |
Compensation |
|---|
Buyer Agency Commission: 2.5% -$495Buyer Agency Commission Type: See Remarks: |
Notes The listing broker’s offer of compensation is made only to participants of the MLS where the listing is filed |
Business |
|---|
Business Information Ownership: Fee Simple |
Miscellaneous |
|---|
BasementMls Number: 11984736Attic: Pull Down Stair |
Additional Information |
|---|
ParkCurbsStreet LightsStreet PavedMlg Can ViewMlg Can Use: IDX |
Last check for updates: 1 day ago
Listed by Caroline Starr, (847) 890-8892
@properties Christie's International Real Estate
Mary Cavanagh, (847) 494-4740
@properties Christie's International Real Estate
Bought with: Deborah Hepburn, (847) 867-5825, @properties Christie's International Real Estate
Source: MRED as distributed by MLS GRID, MLS#11984736

Price History for 524 S Lincoln Ln
| Date | Price | Event | Source |
|---|---|---|---|
| 03/28/2024 | $676,400 | Sold | MRED as distributed by MLS GRID #11984736 |
| 03/13/2024 | $650,000 | Pending | MRED as distributed by MLS GRID #11984736 |
| 02/26/2024 | $650,000 | Contingent | MRED as distributed by MLS GRID #11984736 |
| 02/21/2024 | $650,000 | Listed For Sale | MRED as distributed by MLS GRID #11984736 |
| 08/28/1998 | $275,000 | Sold | N/A |
Property Taxes and Assessment
| Year | 2021 |
|---|---|
| Tax | $9,205 |
| Assessment | $339,110 |
Home facts updated by county records
Comparable Sales for 524 S Lincoln Ln
Address | Distance | Property Type | Sold Price | Sold Date | Bed | Bath | Sqft |
|---|---|---|---|---|---|---|---|
0.09 | Single-Family Home | $665,000 | 06/15/23 | 4 | 3 | 2,200 | |
0.02 | Single-Family Home | $650,000 | 11/29/23 | 4 | 2 | 2,150 | |
0.13 | Single-Family Home | $665,000 | 06/15/23 | 4 | 3 | 2,200 | |
0.16 | Single-Family Home | $635,000 | 07/05/23 | 3 | 3 | 2,160 | |
0.11 | Single-Family Home | $750,000 | 09/15/23 | 4 | 3 | 2,782 | |
0.33 | Single-Family Home | $630,000 | 05/05/23 | 4 | 3 | 1,709 | |
0.14 | Single-Family Home | $500,000 | 07/21/23 | 3 | 2 | 1,662 | |
0.25 | Single-Family Home | $690,000 | 03/14/24 | 4 | 2 | 2,300 |
Assigned Schools
These are the assigned schools for 524 S Lincoln Ln.
- Dryden Elementary School
- K-5
- Public
- 519 Students
7/10GreatSchools RatingParent Rating AverageThis school supports isnotreal LOL Free palastineParent Review6mo ago - South Middle School
- 6-8
- Public
- 832 Students
7/10GreatSchools RatingParent Rating AverageGreat school with awesome teachers and lots of after school activities including sports.Parent Review1mo ago - Prospect High School
- 9-12
- Public
- 2202 Students
9/10GreatSchools RatingParent Rating AverageWe have 4 person graduated from this school and 2 more will be graduated soon, happy to have it.Parent Review1y ago - Check out schools near 524 S Lincoln Ln.
Check with the applicable school district prior to making a decision based on these schools. Learn more.
What Locals Say about Scarsdale
- Ghomstad4
- Resident
- 3y ago
"There are plenty of places to walk your dog- parks, spacious streets, other dog walkers, street lamps etc!"
- sam m. a.
- 9y ago
"Walk to: Metra, top schools, great restaurants, nationally acclaimed 5 star library! Great neighborhood perfect for families! "
- Iren C.
- 9y ago
"Just like Mayberry�.This block is members of the Scarsdale Property Association which includes tons of activities for kids and adults and a strong sense of community. Also very kid friendly street. Great way to have your kids attend one of the top ten high schools in Illinois!"
LGBTQ Local Legal Protections
LGBTQ Local Legal Protections

Based on information submitted to the MLS GRID as of 2024-02-07 09:06:36 PST. All data is obtained from various sources and may not have been verified by broker or MLS GRID. Supplied Open House Information is subject to change without notice. All information should be independently reviewed and verified for accuracy. Properties may or may not be listed by the office/agent presenting the information. Some IDX listings have been excluded from this website. Click here for more information
The listing broker’s offer of compensation is made only to participants of the MLS where the listing is filed.
The listing broker’s offer of compensation is made only to participants of the MLS where the listing is filed.
Homes for Rent Near 524 S Lincoln Ln
Skip to last item
Skip to first item
Off Market Homes Near 524 S Lincoln Ln
Skip to last item
- RE/MAX All Pro - St Charles, Closed
- @properties Christie's International Real Estate, Closed
- RE/MAX Properties Northwest, Closed
- Berkshire Hathaway HomeServices Chicago, Closed
- Caret Realty Inc, Closed
- Berkshire Hathaway HomeServices Chicago, Closed
- Keller Williams Thrive, Closed
- See more homes for sale inArlington HeightsTake a look
Skip to first item
524 S Lincoln Ln, Arlington Heights, IL 60005 is a 4 bedroom, 3 bathroom, 1,696 sqft single-family home built in 1948. 524 S Lincoln Ln is located in Scarsdale, Arlington Heights. This property is not currently available for sale. 524 S Lincoln Ln was last sold on Mar 28, 2024 for $676,400 (4% higher than the asking price of $650,000). The current Trulia Estimate for 524 S Lincoln Ln is $679,300.
