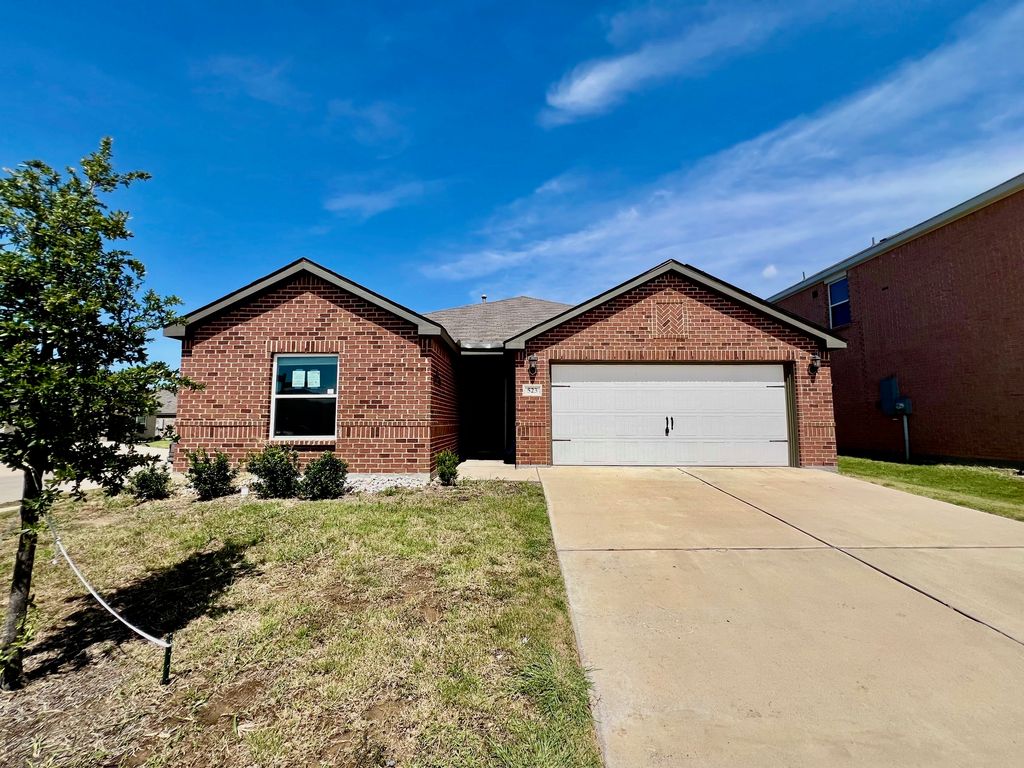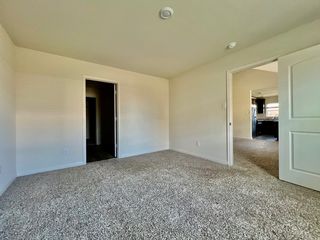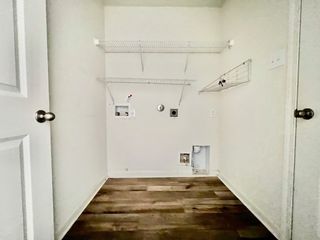523 Bennie Leonard St
Venus, TX 76084
- 3 Beds
- 2 Baths
- 1,638 sqft
3 Beds
2 Baths
1,638 sqft
We estimate this home will sell faster than 92% nearby.
Local Information
© Google
-- mins to
Description
HUD owned property. Case #513-258405. HUD properties are sold As-Is. Broker must be registered with HUD to sell property. No repairs or alterations until after closing and funding. Welcome to this charming 3-bedroom, 2-bath home with a versatile flex room perfect for a home office, playroom, or even a fourth bedroom. Located in the desirable Patriot Estates subdivision in Venus, this home features an open living area with high ceilings, laminate and carpet flooring, and stainless steel appliances. The island style kitchen offers upgraded granite countertops, and this home is equipped with a tankless water heater. The primary bedroom includes a walk-in shower and walk-in closet. Enjoy a convenient location close to schools, dining, entertainment, and shopping, everything you need just minutes away.
We estimate this home will sell faster than 92% nearby.
Home Highlights
Parking
2 Car Garage
Outdoor
Patio
A/C
Heating & Cooling
HOA
$74/Monthly
Price/Sqft
$165
Listed
7 days ago
Home Details for 523 Bennie Leonard St
|
|---|
Interior Details Number of Rooms: 2Types of Rooms: Master Bedroom, Living Room |
Beds & Baths Number of Bedrooms: 3Number of Bathrooms: 2Number of Bathrooms (full): 2 |
Dimensions and Layout Living Area: 1638 Square Feet |
Appliances & Utilities Utilities: Electricity Available, Natural Gas Available, Sewer Available, Underground Utilities, Water Available, Cable AvailableAppliances: Dishwasher, Gas Range, Microwave, RefrigeratorDishwasherLaundry: Washer Hookup,Dryer Hookup,In HallMicrowaveRefrigerator |
Heating & Cooling Heating: Central,Natural GasHas CoolingAir Conditioning: Central Air,Ceiling Fan(s),ElectricHas HeatingHeating Fuel: Central |
Fireplace & Spa No Fireplace |
Gas & Electric Has Electric on Property |
Windows, Doors, Floors & Walls Flooring: Carpet, Laminate |
Levels, Entrance, & Accessibility Stories: 1Levels: OneFloors: Carpet, Laminate |
|
|---|
Exterior Home Features Roof: Composition ShinglePatio / Porch: Patio, CoveredFencing: Privacy, WoodFoundation: Slab |
Parking & Garage Number of Garage Spaces: 2Number of Covered Spaces: 2No CarportHas a GarageHas an Attached GarageParking Spaces: 2Parking: Garage |
Pool Pool: None |
Frontage Not on Waterfront |
Water & Sewer Sewer: Public Sewer |
|
|---|
Cumulative Days on Market: 1Days on Market: 7 |
|
|---|
Year Built Year Built: 2022 |
Property Type / Style Property Type: ResidentialProperty Subtype: Single Family ResidenceStructure Type: HouseArchitecture: Traditional,Detached |
Building Construction Materials: BrickNot Attached Property |
Property Information Parcel Number: 126441583001 |
|
|---|
Price List Price: $270,000Price Per Sqft: $165 |
Status Change & Dates Possession Timing: Close Of Escrow |
|
|---|
MLS Status: Active |
|
|---|
|
|---|
Direction & Address City: VenusCommunity: Patriot Estates Ph 8 |
School Information Elementary School: VenusElementary School District: Venus ISDJr High / Middle School: VenusJr High / Middle School District: Venus ISDHigh School: VenusHigh School District: Venus ISD |
|
|---|
Listing Agent Listing ID: 21086043 |
|
|---|
Community Features: Curbs, Sidewalks |
|
|---|
HOA Fee Includes: Maintenance GroundsHOA Name: Legacy Southwest HOA MgmtHOA Phone: 214-705-1615Has an HOAHOA Fee: $443/Semi-Annually |
|
|---|
Lot Area: 6011.28 sqft |
|
|---|
Mls Number: 21086043Living Area Range Units: Square FeetAttribution Contact: 800-845-8060Above Grade Unfinished Area Units: Square FeetBelow Grade Unfinished Area Units: Square FeetUniversal Property Id: US-48251-N-126441583001-R-N |
|
|---|
CurbsSidewalks |
Last check for updates: about 2 hours ago
Listing courtesy of Chris Hinkle 0598058, (800) 845-8060
Chris Hinkle Real Estate, 800-845-8060
Source: NTREIS, MLS#21086043
Also Listed on NTREIS.
Price History for 523 Bennie Leonard St
| Date | Price | Event | Source |
|---|---|---|---|
| 10/13/2025 | $270,000 | Listed For Sale | NTREIS #21086043 |
| 01/24/2025 | -- | Sold | N/A |
| 09/30/2024 | $340,000 | Listed For Sale | NTREIS #20675689 |
| 09/14/2024 | $340,000 | ListingRemoved | NTREIS #20675689 |
| 07/17/2024 | $340,000 | Listed For Sale | NTREIS #20675689 |
| 03/30/2023 | -- | Sold | NTREIS #20154444 |
| 09/30/2022 | $321,900 | Pending | NTREIS #20154444 |
| 09/01/2022 | $321,900 | Listed For Sale | NTREIS #20154444 |
Similar Homes You May Like
New Listings near 523 Bennie Leonard St
Property Taxes and Assessment
| Year | 2024 |
|---|---|
| Tax | $7,661 |
| Assessment | $342,593 |
Home facts updated by county records
Comparable Sales for 523 Bennie Leonard St
Address | Distance | Property Type | Sold Price | Sold Date | Bed | Bath | Sqft |
|---|---|---|---|---|---|---|---|
0.11 | Single-Family Home | - | 11/01/24 | 3 | 2 | 1,379 | |
0.15 | Single-Family Home | - | 03/27/25 | 3 | 2 | 1,379 | |
0.12 | Single-Family Home | - | 09/30/25 | 4 | 2 | 1,690 | |
0.22 | Single-Family Home | - | 02/21/25 | 3 | 2 | 1,658 | |
0.14 | Single-Family Home | - | 08/29/25 | 4 | 2 | 1,784 | |
0.27 | Single-Family Home | - | 07/16/25 | 3 | 2 | 1,658 | |
0.19 | Single-Family Home | - | 08/21/25 | 4 | 2 | 1,784 | |
0.15 | Single-Family Home | - | 08/20/25 | 4 | 2 | 1,784 | |
0.23 | Single-Family Home | - | 02/25/25 | 3 | 2 | 1,379 |
Assigned Schools
These are the assigned schools for 523 Bennie Leonard St.
Check with the applicable school district prior to making a decision based on these schools. Learn more.
What Locals Say about Venus
At least 17 Trulia users voted on each feature.
- 90%Yards are well-kept
- 85%Parking is easy
- 83%Kids play outside
- 82%People would walk alone at night
- 81%There's holiday spirit
- 80%It's dog friendly
- 79%Car is needed
- 74%It's quiet
- 67%Streets are well-lit
- 60%Neighbors are friendly
- 60%They plan to stay for at least 5 years
- 45%There are sidewalks
- 41%There's wildlife
- 35%It's walkable to restaurants
- 35%It's walkable to grocery stores
- 20%There are community events
Learn more about our methodology.
LGBTQ Local Legal Protections
LGBTQ Local Legal Protections
Chris Hinkle, Chris Hinkle Real Estate, 800-845-8060
Agent Phone: (800) 845-8060
IDX information is provided exclusively for personal, non-commercial use, and may not be used for any purpose other than to identify prospective properties consumers may be interested in purchasing. Information is deemed reliable but not guaranteed.
523 Bennie Leonard St, Venus, TX 76084 is a 3 bedroom, 2 bathroom, 1,638 sqft single-family home built in 2022. This property is currently available for sale and was listed by NTREIS on Oct 13, 2025. The MLS # for this home is MLS# 21086043.



