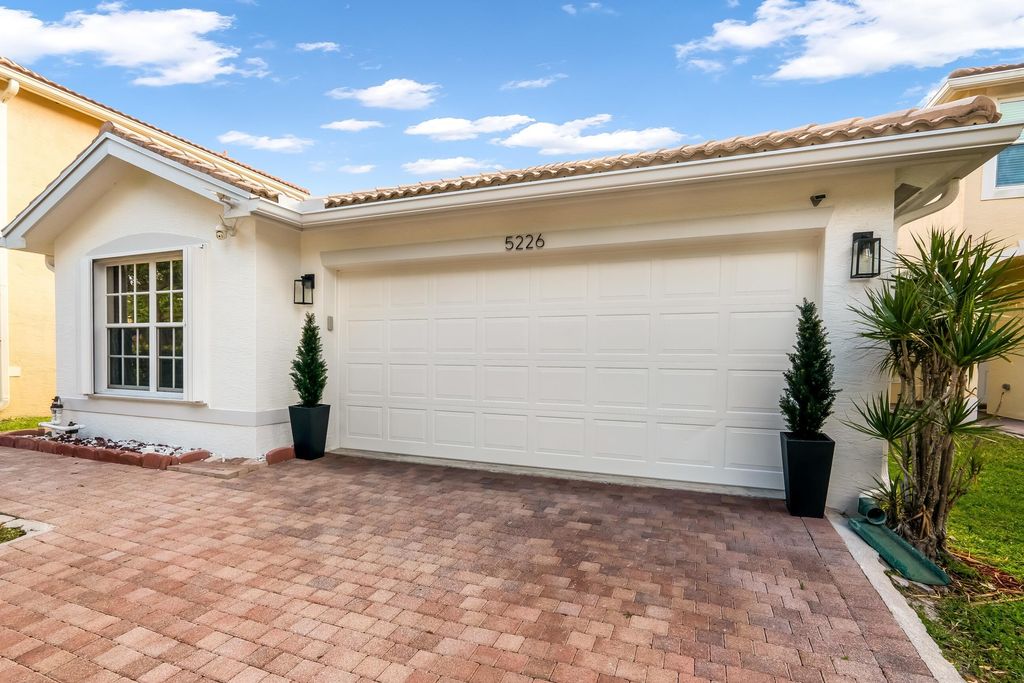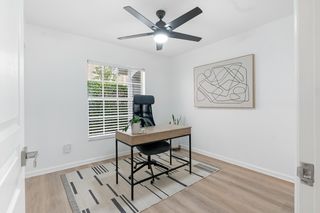


PENDING
5226 Rising Comet Ln
Greenacres, FL 33463
Nautica Isles- 4 Beds
- 2 Baths
- 1,722 sqft
- 4 Beds
- 2 Baths
- 1,722 sqft
4 Beds
2 Baths
1,722 sqft
Local Information
© Google
-- mins to
Commute Destination
Description
Imagine living in a beautiful one-story home with 4 bedrooms, 2 bathrooms, and 2-car garage in Nautica Isles. This property is in excellent condition and recently painted. The main living areas and bathrooms feature neutral tiles, while the bedrooms have luxurious vinyl plank flooring. Home features a renovated guest bathroom and kitchen with granite countertops and stainless steel appliances. The primary suite has a double sink vanity, soaking tub, separate shower, and closet system. You can easily entertain in the living and dining areas, complete with plantation shutters, or step outside to enjoy the paver-adorned fenced backyard. This gated community offers amenities, such as pools, clubhouse, gym, and tennis and basketball courts. Don't miss your chance to make this dream home yours!
Home Highlights
Parking
2 Car Garage
Outdoor
No Info
View
Garden
HOA
$216/Monthly
Price/Sqft
$290
Listed
70 days ago
Home Details for 5226 Rising Comet Ln
Interior Features |
|---|
Interior Details Number of Rooms: 3Types of Rooms: Living Room, Kitchen, Master Bedroom |
Beds & Baths Number of Bedrooms: 4Number of Bathrooms: 2Number of Bathrooms (full): 2 |
Dimensions and Layout Living Area: 1722 Square Feet |
Appliances & Utilities Utilities: Cable ConnectedAppliances: Dishwasher, Dryer, Microwave, Electric Range, Refrigerator, Washer, Electric Water HeaterDishwasherDryerLaundry: In GarageMicrowaveRefrigeratorWasher |
Heating & Cooling Heating: Central,ElectricHas CoolingAir Conditioning: Ceiling Fan(s),Central Air,ElectricHas HeatingHeating Fuel: Central |
Gas & Electric No Electric on Property |
Windows, Doors, Floors & Walls Window: Blinds, Plantation Shutters, Shutters, Accordion Shutters (Complete), Storm ShuttersFlooring: Tile, Vinyl |
Levels, Entrance, & Accessibility Stories: 1Number of Stories: 1Levels: 1.00Floors: Tile, Vinyl |
View Has a ViewView: Garden |
Security Security: Security Gate |
Exterior Features |
|---|
Exterior Home Features Roof: S TileFencing: FencedNo Private Pool |
Parking & Garage Number of Garage Spaces: 2Number of Covered Spaces: 2No CarportHas a GarageHas an Attached GarageHas Open ParkingParking Spaces: 2Parking: Driveway,Garage - Attached,Auto Garage Open |
Pool Pool: Community |
Frontage Waterfront: NoneNot on Waterfront |
Water & Sewer Sewer: Public Sewer |
Days on Market |
|---|
Days on Market: 70 |
Property Information |
|---|
Year Built Year Built: 2004 |
Property Type / Style Property Type: ResidentialProperty Subtype: Single Family ResidenceArchitecture: Ranch |
Building Building Name: Nautica IslesConstruction Materials: CBSNot a New Construction |
Property Information Condition: ResaleParcel Number: 18424435130002020 |
Price & Status |
|---|
Price List Price: $499,500Price Per Sqft: $290 |
Status Change & Dates Possession Timing: Close Of Escrow |
Active Status |
|---|
MLS Status: Pending |
Media |
|---|
Location |
|---|
Direction & Address City: GreenacresCommunity: Nautica Isles |
Agent Information |
|---|
Listing Agent Listing ID: RX-10960938 |
Building |
|---|
Building Area Building Area: 2104 Square Feet |
Community |
|---|
Community Features: Basketball, Playground, Tennis Court(s), Gated |
HOA |
|---|
HOA Fee Includes: Cable TV, Common Areas, SecurityAssociation for this Listing: Beaches MLSHas an HOAHOA Fee: $216/Monthly |
Lot Information |
|---|
Lot Area: 4339 sqft |
Listing Info |
|---|
Special Conditions: Buyer Approval, Interview Required |
Offer |
|---|
Contingencies: Pending, 3rd Party Approval, Financing, InspectionListing Terms: Cash, Conventional, FHA, VA Loan |
Compensation |
|---|
Buyer Agency Commission: 2.5Buyer Agency Commission Type: %Transaction Broker Commission: 2.5% |
Notes The listing broker’s offer of compensation is made only to participants of the MLS where the listing is filed |
Miscellaneous |
|---|
Mls Number: RX-10960938 |
Additional Information |
|---|
BasketballPlaygroundTennis Court(s)Gated |
Last check for updates: about 23 hours ago
Listing courtesy of Glenn Peleg, (954) 675-2702
LoKation
Originating MLS: Beaches MLS
Source: BeachesMLS, MLS#RX-10960938

Price History for 5226 Rising Comet Ln
| Date | Price | Event | Source |
|---|---|---|---|
| 04/25/2024 | $499,500 | Pending | BeachesMLS #RX-10960938 |
| 04/10/2024 | $499,500 | PendingToActive | BeachesMLS #RX-10960938 |
| 04/01/2024 | $499,500 | Pending | BeachesMLS #RX-10960938 |
| 03/14/2024 | $499,500 | PriceChange | BeachesMLS #RX-10960938 |
| 03/07/2024 | $519,900 | PendingToActive | BeachesMLS #RX-10960938 |
| 03/07/2024 | $519,900 | Pending | BeachesMLS #RX-10960938 |
| 03/05/2024 | $519,900 | PendingToActive | BeachesMLS #RX-10960938 |
| 03/02/2024 | $519,900 | Pending | BeachesMLS #RX-10960938 |
| 02/25/2024 | $519,900 | PriceChange | BeachesMLS #RX-10960938 |
| 02/19/2024 | $549,900 | Listed For Sale | BeachesMLS #RX-10960938 |
| 10/21/2022 | $465,000 | Sold | BeachesMLS #RX-10829147 |
| 09/19/2022 | $474,900 | Contingent | BeachesMLS #RX-10829147 |
| 09/06/2022 | $474,900 | Listed For Sale | BeachesMLS #RX-10829147 |
| 08/16/2022 | ListingRemoved | MIAMI #A11232387 | |
| 08/08/2022 | $474,900 | PriceChange | MIAMI #A11232387 |
| 07/29/2022 | $479,900 | PendingToActive | MIAMI #A11232387 |
| 07/20/2022 | $489,900 | Contingent | MIAMI #A11232387 |
| 07/15/2022 | $489,900 | PriceChange | MIAMI #A11232387 |
| 07/03/2022 | $519,900 | Listed For Sale | MIAMI #A11232387 |
| 02/19/2020 | $300,000 | Sold | N/A |
| 12/24/2019 | $310,000 | Pending | Agent Provided |
| 11/19/2019 | $310,000 | PendingToActive | Agent Provided |
| 11/13/2019 | $310,000 | Pending | Agent Provided |
| 11/04/2019 | $310,000 | Listed For Sale | Agent Provided |
| 01/28/2004 | $230,307 | Sold | N/A |
Similar Homes You May Like
Skip to last item
Skip to first item
New Listings near 5226 Rising Comet Ln
Skip to last item
Skip to first item
Property Taxes and Assessment
| Year | 2022 |
|---|---|
| Tax | $4,777 |
| Assessment | $294,107 |
Home facts updated by county records
Comparable Sales for 5226 Rising Comet Ln
Address | Distance | Property Type | Sold Price | Sold Date | Bed | Bath | Sqft |
|---|---|---|---|---|---|---|---|
0.08 | Single-Family Home | $450,000 | 09/18/23 | 3 | 2 | 1,466 | |
0.17 | Single-Family Home | $485,000 | 08/24/23 | 4 | 3 | 2,301 | |
0.20 | Single-Family Home | $450,000 | 08/15/23 | 3 | 3 | 1,616 | |
0.03 | Single-Family Home | $545,000 | 07/27/23 | 5 | 3 | 2,674 | |
0.17 | Single-Family Home | $560,000 | 11/08/23 | 4 | 3 | 2,301 | |
0.08 | Single-Family Home | $577,500 | 03/22/24 | 5 | 3 | 2,674 | |
0.17 | Single-Family Home | $560,000 | 09/01/23 | 5 | 3 | 2,674 | |
0.41 | Single-Family Home | $515,000 | 05/16/23 | 4 | 3 | 2,077 | |
0.23 | Single-Family Home | $585,000 | 06/21/23 | 3 | 3 | 2,301 |
Neighborhood Overview
Neighborhood stats provided by third party data sources.
What Locals Say about Nautica Isles
- Trulia User
- Resident
- 2y ago
"Three schools are right outside the community. Family friendly neighborhood with lots of children. "
- Trulia User
- Resident
- 3y ago
"There are 3 schools in walking distance to the community. There are many families and children living in the community."
- Clarissa P.
- Resident
- 4y ago
"amazingly safe and quite, beautiful homes, amazing neighbors as well. Wouldn't ask anything more of this place."
- Mariselouis
- Resident
- 5y ago
"I live there for 22 years 95% of my neighbors are wonderful except for 5% who try to disturb us with no respect for our properties and they smoke ...... and they play loud music and car wash on a daily basis that cause mosquitos and moisture."
- Johncollins
- 9y ago
"wonderful community. truly move-in. excellent colors and options."
LGBTQ Local Legal Protections
LGBTQ Local Legal Protections
Glenn Peleg, LoKation

All listings featuring the BMLS logo are provided by Beaches MLS, Inc. This information is not verified for authenticity or accuracy and is not guaranteed. Copyright 2024 Beaches Multiple Listing Service, Inc. Information is provided exclusively for consumers' personal, non-commercial use and may not be used for any purpose other than to identify prospective properties consumers may be interested in purchasing.
The listing broker's offer of compensation is made to participants of BeachesMLS, where the listing is filed, as well as participants of MLSs participating in MLSAdvantage or a data share with BeachesMLS.
The listing broker's offer of compensation is made to participants of BeachesMLS, where the listing is filed, as well as participants of MLSs participating in MLSAdvantage or a data share with BeachesMLS.
5226 Rising Comet Ln, Greenacres, FL 33463 is a 4 bedroom, 2 bathroom, 1,722 sqft single-family home built in 2004. 5226 Rising Comet Ln is located in Nautica Isles, Greenacres. This property is currently available for sale and was listed by BeachesMLS on Feb 19, 2024. The MLS # for this home is MLS# RX-10960938.
