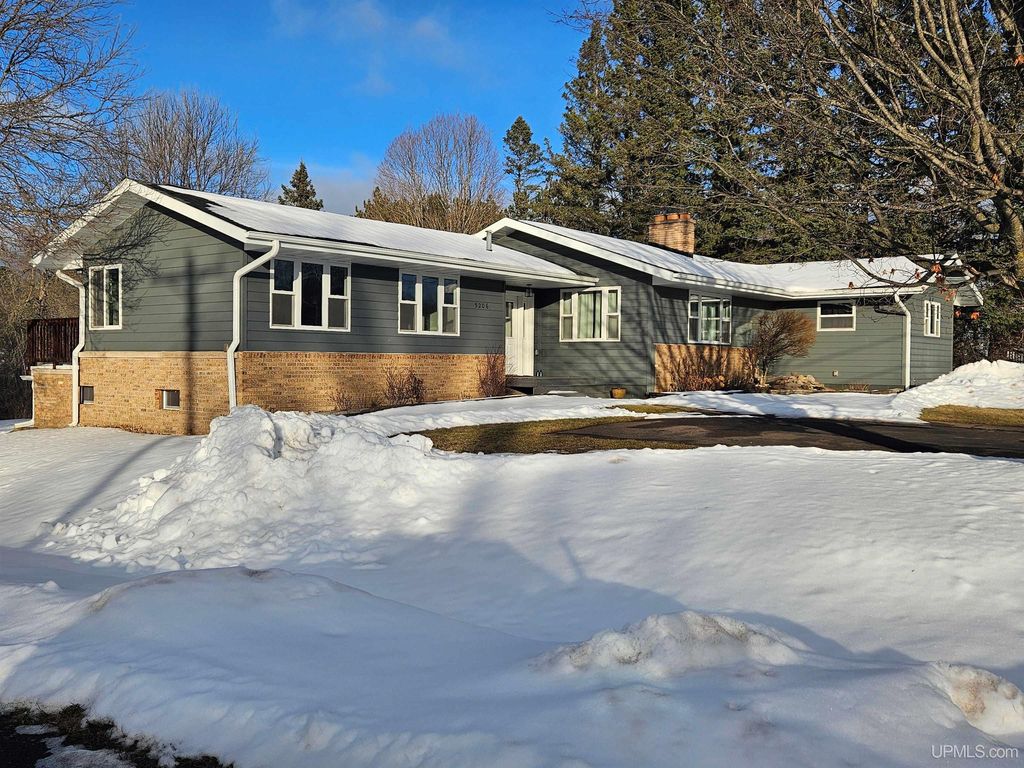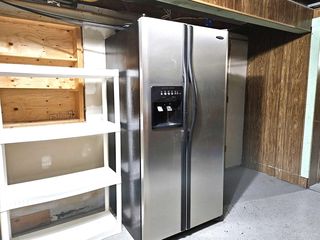


FOR SALE0.69 ACRES
5206 E Margaret St
Ironwood, MI 49938
- 3 Beds
- 2 Baths
- 2,784 sqft (on 0.69 acres)
- 3 Beds
- 2 Baths
- 2,784 sqft (on 0.69 acres)
3 Beds
2 Baths
2,784 sqft
(on 0.69 acres)
We estimate this home will sell faster than 90% nearby.
Local Information
© Google
-- mins to
Commute Destination
Description
Yes, you can have it all! Township location near shopping, dining and area trails! Situated on a deep, private lot, this tastefully updated 3 BR 2 BA ranch home offers expansive living areas- inside and out. With updated lighting, flooring, plumbing fixtures & fresh paint, the main floor consists of a bright & welcoming entry, massive great room with a vaulted ceiling and patio doors to a gigantic deck. There's an open concept kitchen with SS appliances, glass tile backsplash and storage pantry. A contemporary gas fireplace that's open on 2 sides is a focal point for the spacious living room and dining area with doors to the deck. There are 3 bedrooms and a stunning renovated bath with tiled walk-in shower and tile on walls. Find even more living space on the lower level, with a paneled family room with wood fireplace and a large rec room with bar, a second kitchen area, storage, laundry room and half bath that could easily be expanded to a full. Enjoy a maintenance-free exterior, with new Diamond Kote LP Smart siding and Anderson windows. New gas furnaces & water heater. This amazing family home is move-in ready for a new family!
Home Highlights
Parking
2 Car Garage
Outdoor
Porch, Deck
A/C
Heating & Cooling
HOA
None
Price/Sqft
$117
Listed
28 days ago
Home Details for 5206 E Margaret St
Active Status |
|---|
MLS Status: Active |
Interior Features |
|---|
Interior Details Basement: Block,Full,Partially Finished,YesNumber of Rooms: 5Types of Rooms: Bedroom 1, Bedroom 2, Bedroom 3, Bathroom 1, Living Room |
Beds & Baths Number of Bedrooms: 3Main Level Bedrooms: 3Number of Bathrooms: 2Number of Bathrooms (full): 1Number of Bathrooms (half): 1Number of Bathrooms (main level): 1 |
Dimensions and Layout Living Area: 2784 Square Feet |
Appliances & Utilities Appliances: Dishwasher, Disposal, Dryer, Microwave, Range/Oven, Refrigerator, Washer, Electric Water HeaterDishwasherDisposalDryerLaundry: Lower Level LaundryMicrowaveRefrigeratorWasher |
Heating & Cooling Heating: Forced Air,Natural GasHas CoolingAir Conditioning: Central AirHas HeatingHeating Fuel: Forced Air |
Fireplace & Spa Fireplace: Basement, Gas, Living RoomHas a Fireplace |
Levels, Entrance, & Accessibility Stories: 1Levels: One |
Exterior Features |
|---|
Exterior Home Features Patio / Porch: Deck, PorchFoundation: Basement, Concrete Perimeter |
Parking & Garage Number of Garage Spaces: 2Number of Covered Spaces: 2No CarportHas a GarageHas an Attached GarageNo Open ParkingParking Spaces: 3Parking: 3 or More Spaces |
Frontage Waterfront: Creek/Stream/BrookRoad Frontage: City/CountyNot on Waterfront |
Water & Sewer Sewer: Public Sanitary |
Farm & Range Frontage Length: 100 |
Finished Area Finished Area (above surface): 1784 Square FeetFinished Area (below surface): 1000 Square Feet |
Days on Market |
|---|
Days on Market: 28 |
Property Information |
|---|
Year Built Year Built: 1979 |
Property Type / Style Property Type: ResidentialProperty Subtype: Single Family ResidenceArchitecture: Ranch |
Building Construction Materials: Brick, Composition |
Price & Status |
|---|
Price List Price: $324,900Price Per Sqft: $117 |
Location |
|---|
Direction & Address City: IronwoodCommunity: Ahonen |
School Information Elementary School District: Ironwood Area SchoolsJr High / Middle School District: Ironwood Area SchoolsHigh School District: Ironwood Area Schools |
Agent Information |
|---|
Listing Agent Listing ID: 50137258 |
Building |
|---|
Building Area Building Area: 3568 Square Feet |
HOA |
|---|
Association for this Listing: Upper Peninsula Assoc of Realtors |
Lot Information |
|---|
Lot Area: 0.69 acres |
Listing Info |
|---|
Special Conditions: Standard |
Offer |
|---|
Listing Terms: Cash, Conventional, FHA, VA Loan |
Compensation |
|---|
Buyer Agency Commission: 2.2Buyer Agency Commission Type: %Sub Agency Commission: 2.2Sub Agency Commission Type: % |
Notes The listing broker’s offer of compensation is made only to participants of the MLS where the listing is filed |
Miscellaneous |
|---|
BasementMls Number: 50137258 |
Last check for updates: about 19 hours ago
Listing courtesy of ANNA BOLICH
NORTHERN TRAILS REALTY, (906) 932-4110
Originating MLS: Upper Peninsula Assoc of Realtors
Source: Upper Peninsula AOR, MLS#50137258

Price History for 5206 E Margaret St
| Date | Price | Event | Source |
|---|---|---|---|
| 04/24/2024 | $324,900 | PriceChange | Upper Peninsula AOR #50137258 |
| 04/01/2024 | $345,000 | Listed For Sale | Upper Peninsula AOR #50137258 |
Similar Homes You May Like
Skip to last item
- TAMMY KAURANEN, FIRST WEBER, INC
- TAMMY KAURANEN, FIRST WEBER, INC
- TAMMY KAURANEN, FIRST WEBER, INC
- CARRIE WITZEL-CROOK, SHOREWEST REALTORS
- See more homes for sale inIronwoodTake a look
Skip to first item
New Listings near 5206 E Margaret St
Skip to last item
Skip to first item
Comparable Sales for 5206 E Margaret St
Address | Distance | Property Type | Sold Price | Sold Date | Bed | Bath | Sqft |
|---|---|---|---|---|---|---|---|
0.09 | Single-Family Home | $156,500 | 01/11/24 | 3 | 2 | 1,544 | |
0.22 | Single-Family Home | $159,000 | 03/11/24 | 3 | 2 | 1,154 | |
0.22 | Single-Family Home | $180,000 | 02/16/24 | 3 | 3 | 1,900 | |
0.61 | Single-Family Home | $98,000 | 11/09/23 | 3 | 2 | 2,268 | |
0.14 | Single-Family Home | $95,000 | 01/29/24 | 2 | 1 | 1,248 | |
0.83 | Single-Family Home | $99,900 | 07/27/23 | 3 | 2 | 3,174 | |
0.83 | Single-Family Home | $99,900 | 07/27/23 | 3 | 2 | 3,174 | |
0.40 | Single-Family Home | $429 | 05/08/23 | 3 | 2 | 1,352 | |
0.44 | Single-Family Home | $104,500 | 07/28/23 | 4 | 2 | 4,140 |
What Locals Say about Ironwood
- Rellastwins
- Resident
- 2mo ago
"I see people walk their dogs daily who seem friendly, however, there are a few dog owners who let them bark non stop at all hours of the day. "
- Debbie S.
- Resident
- 5y ago
"Old time friendly neighborhood. This entire community is like a “blast from the past” The downtown area is small shops that have friendly customer service oriented staff. Everyone is willing to go out of their way to help each other out. People actually take walks and stop to chat with neighbors along the way or to welcome new neighbors as they move in."
- Debbie S.
- Resident
- 5y ago
"I have owned my house for 4 years. The neighbors are friendly and always willing to offer a helping hand"
LGBTQ Local Legal Protections
LGBTQ Local Legal Protections
ANNA BOLICH, NORTHERN TRAILS REALTY

IDX information is provided exclusively for personal, non-commercial use, and may not be used for any purpose other than to identify prospective properties consumers may be interested in purchasing. Information is deemed reliable but not guaranteed.
The listing broker’s offer of compensation is made only to participants of the MLS where the listing is filed.
The listing broker’s offer of compensation is made only to participants of the MLS where the listing is filed.
5206 E Margaret St, Ironwood, MI 49938 is a 3 bedroom, 2 bathroom, 2,784 sqft single-family home built in 1979. This property is currently available for sale and was listed by Upper Peninsula AOR on Apr 1, 2024. The MLS # for this home is MLS# 50137258.
