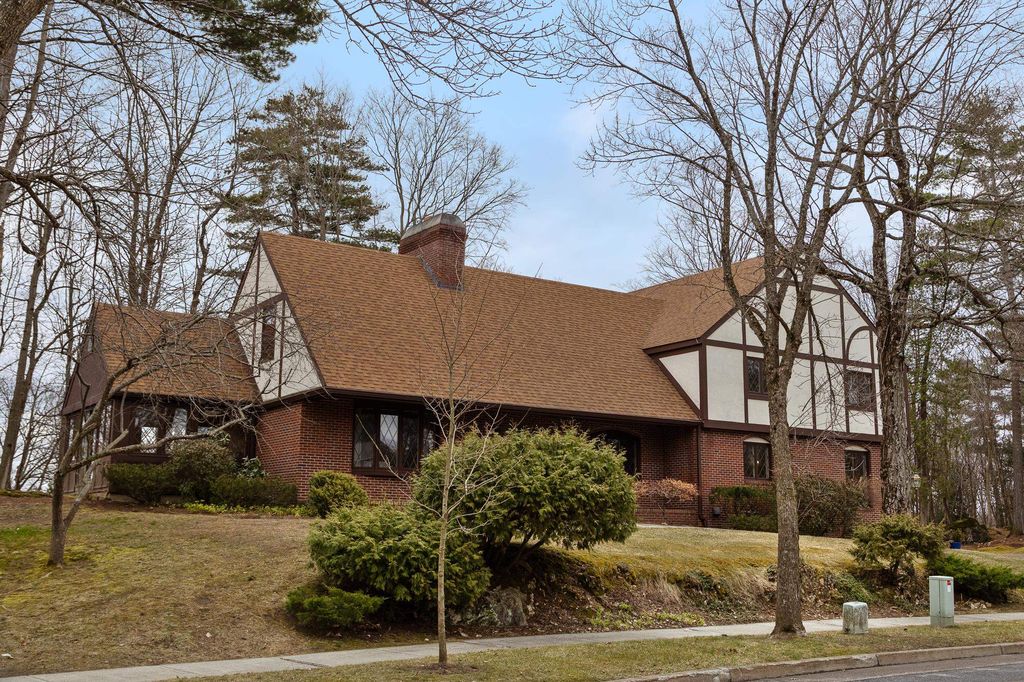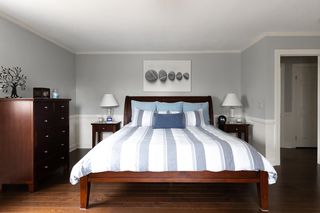


FOR SALE 0.66 ACRES
0.66 ACRES
3D VIEW
Listed by Matt Hurlburt, RE/MAX North Professionals - Burlington, (802) 655-3333
52 Morrill Drive
Colchester, VT 05408
- 4 Beds
- 4 Baths
- 3,824 sqft (on 0.66 acres)
- 4 Beds
- 4 Baths
- 3,824 sqft (on 0.66 acres)
4 Beds
4 Baths
3,824 sqft
(on 0.66 acres)
We estimate this home will sell faster than 90% nearby.
Local Information
© Google
-- mins to
Commute Destination
Last check for updates: about 11 hours ago
Listing courtesy of Matt Hurlburt
RE/MAX North Professionals - Burlington, (802) 655-3333
Source: PrimeMLS, MLS#4991313

Description
This custom Tudor spans 2 lots affording privacy, woods, & wildlife. This southernmost part of the NNE commands surprising proximity to downtown. Endless access to recreation includes the Burlington Bike Path, Ethan Allen & Leddy Parks, public beaches & Ethan Allen Shopping Center bustling with groceries, post office, hardware, restaurants, & brewery. A slow 11 year modernization achieves understated elegance in honor of the original owner’s vision, utilizing top quality materials for a casual environment. Enter from the driveway to a spacious mudroom, or stroll up the bluestone sidewalk to the covered front porch. Original red oak hardwood was just refinished 2/24, complementing matching oak throughout the remainder of the home. The quartz kitchen & breakfast bar opens to an expansive fireplaced dining room, complete with KraftMade cabinets, motorized microwave drawer, & Zephyr beverage center. The living room with 2nd fireplace extends to a paneled sunroom for conversation. Custom solid wood paneling spans the entire 1st floor & staircase. Primary suite & custom spa bath with walk-in double headed thermostatic glass shower, resin soaking tub, & heated towel bar. A walk-in closet adjoins the laundry room for ease of service. 2nd ensuite BR with custom tiled bath. 4th BR is a sanctuary with mahogany paneling, cathedral wood ceiling, & 3rd fireplace. Storage abounds via 2 attics. Oversized garage with A/C. New boiler 11/23, 2 zone central A/C, & 400 AMP service. Owner/broker.
Home Highlights
Parking
Garage
Outdoor
Porch, Deck
A/C
Heating & Cooling
HOA
None
Price/Sqft
$288
Listed
14 days ago
Home Details for 52 Morrill Drive
Active Status |
|---|
MLS Status: Active |
Interior Features |
|---|
Interior Details Basement: Crawl Space,Stairs - Interior,Interior AccessNumber of Rooms: 10 |
Beds & Baths Number of Bedrooms: 4Number of Bathrooms: 4Number of Bathrooms (full): 2Number of Bathrooms (three quarters): 1Number of Bathrooms (half): 1 |
Dimensions and Layout Living Area: 3824 Square Feet |
Appliances & Utilities Utilities: Phone, Cable, Gas - Underground, Underground Utilities, Fiber Optic Internt Avail, Internet - CableAppliances: Dishwasher, Disposal, Dryer, Range Hood, Microwave, Gas Range, Refrigerator, Washer, Instant Hot Water, Water Heater - Owned, Wine Cooler, Exhaust Fan, Vented Exhaust FanDishwasherDisposalDryerLaundry: Laundry Hook-ups,Laundry - 2nd FloorMicrowaveRefrigeratorWasher |
Heating & Cooling Heating: Electric,Forced Air,Radiator,Natural GasHas CoolingAir Conditioning: Attic Fan,Central Air,ZonedHas HeatingHeating Fuel: Electric |
Fireplace & Spa Fireplace: Fireplaces - 3+Has a Fireplace |
Gas & Electric Electric: Circuit Breakers, Other |
Windows, Doors, Floors & Walls Window: Screens, Double Pane Windows, Blinds, Drapes, Skylight(s)Flooring: Hardwood, Tile |
Levels, Entrance, & Accessibility Stories: 2Levels: TwoAccessibility: 1st Floor 1/2 Bathroom, 1st Floor Hrd Surfce Flr, Bathroom w/Tub, Hard Surface Flooring, Kitchen w/5 Ft. Diameter, Paved ParkingFloors: Hardwood, Tile |
View No View |
Security Security: Carbon Monoxide Detector(s), Smoke Detectr-HrdWrdw/Bat |
Exterior Features |
|---|
Exterior Home Features Roof: Shingle ArchitecturalPatio / Porch: Deck, Porch - CoveredExterior: Natural ShadeFoundation: Block |
Parking & Garage Number of Garage Spaces: 2Number of Covered Spaces: 2No CarportHas a GarageHas Open ParkingParking Spaces: 2Parking: Paved,Auto Open,Driveway,Attached |
Frontage Road Frontage: Public, OtherRoad Surface Type: PavedNot on Waterfront |
Water & Sewer Sewer: Public Sewer |
Farm & Range Frontage Length: Road frontage: 287 |
Finished Area Finished Area (above surface): 3824 Square Feet |
Days on Market |
|---|
Days on Market: 14 |
Property Information |
|---|
Year Built Year Built: 1978 |
Property Type / Style Property Type: ResidentialProperty Subtype: Single Family ResidenceArchitecture: Tudor |
Building Construction Materials: Brick Exterior, Cement ExteriorNot a New Construction |
Property Information Usage of Home: Residential |
Price & Status |
|---|
Price List Price: $1,100,000Price Per Sqft: $288 |
Status Change & Dates Possession Timing: Close Of Escrow |
Media |
|---|
Location |
|---|
Direction & Address City: BurlingtonCommunity: Ethan Allen Farms |
School Information Elementary School: ChoiceElementary School District: Burlington School DistrictJr High / Middle School: ChoiceJr High / Middle School District: Burlington School DistrictHigh School: Burlington High SchoolHigh School District: Burlington School District |
Agent Information |
|---|
Listing Agent Listing ID: 4991313 |
Building |
|---|
Building Area Building Area: 4304 Square Feet |
Community |
|---|
Units in Building: 1 |
Lot Information |
|---|
Lot Area: 0.66 acres |
Documents |
|---|
Disclaimer: The listing broker's offer of compensation is made only to other real estate licensees who are participant members of PrimeMLS. |
Compensation |
|---|
Buyer Agency Commission: 3Buyer Agency Commission Type: %Sub Agency Commission: 3Sub Agency Commission Type: % |
Notes The listing broker’s offer of compensation is made only to participants of the MLS where the listing is filed |
Miscellaneous |
|---|
Mls Number: 4991313Attic: Pull Down StairsSub Agency Relationship Offered |
Price History for 52 Morrill Drive
| Date | Price | Event | Source |
|---|---|---|---|
| 04/15/2024 | $1,100,000 | Listed For Sale | PrimeMLS #4991313 |
| 01/02/2013 | $375,000 | Sold | N/A |
| 10/30/2012 | $379,000 | PriceChange | Agent Provided |
| 09/26/2012 | $399,900 | Listed For Sale | Agent Provided |
Similar Homes You May Like
Skip to last item
Skip to first item
New Listings near 52 Morrill Drive
Skip to last item
Skip to first item
Property Taxes and Assessment
| Year | 2022 |
|---|---|
| Tax | |
| Assessment | $807,400 |
Home facts updated by county records
Comparable Sales for 52 Morrill Drive
Address | Distance | Property Type | Sold Price | Sold Date | Bed | Bath | Sqft |
|---|---|---|---|---|---|---|---|
0.10 | Single-Family Home | $695,000 | 09/19/23 | 4 | 4 | 2,980 | |
0.10 | Single-Family Home | $799,900 | 10/26/23 | 4 | 3 | 2,806 | |
0.54 | Single-Family Home | $600,000 | 03/21/24 | 4 | 3 | 2,640 | |
0.50 | Single-Family Home | $700,000 | 02/23/24 | 4 | 4 | 2,578 | |
0.72 | Single-Family Home | $536,500 | 01/26/24 | 7 | 4 | 3,200 | |
0.44 | Single-Family Home | $510,000 | 09/05/23 | 3 | 2 | 1,548 |
What Locals Say about Colchester
- Gabby R.
- Resident
- 3y ago
"The commute is easy being so close to the highway. There is little traffic and cars move quickly. "
- Nathan M.
- Resident
- 3y ago
"Colchester has a few parts to it. Mallets bay, there is Colechester village there is porters point neighborhood, there is the neighborhood of Depot Road, and others. Each has a slightly different flavor and amenities."
- Tinecafoy16
- Resident
- 4y ago
"My neighborhood has great people great stores and great location for parks. We love the schools around colchester "
- Friendly
- Resident
- 4y ago
"I lived here for 3 years and love it here everyone is friendly and convenient for walking to stores "
- Guruloza
- Resident
- 5y ago
"Living in valley field area. There is no side walk in Malletts bay ave from Winooski to Sam Mazzs farm or towards bayside. Very danger to walk beside the Malletts bay ave"
- Hguariglia
- Resident
- 5y ago
"It’s a family friendly area, close enough to the city, yet remote enough to have peace and quiet of the country."
LGBTQ Local Legal Protections
LGBTQ Local Legal Protections
Matt Hurlburt, RE/MAX North Professionals - Burlington

Copyright 2024 PrimeMLS, Inc. All rights reserved.
This information is deemed reliable, but not guaranteed. The data relating to real estate displayed on this display comes in part from the IDX Program of PrimeMLS. The information being provided is for consumers’ personal, non-commercial use and may not be used for any purpose other than to identify prospective properties consumers may be interested in purchasing. Data last updated 2024-02-12 14:37:28 PST.
The listing broker’s offer of compensation is made only to participants of the MLS where the listing is filed.
The listing broker’s offer of compensation is made only to participants of the MLS where the listing is filed.
52 Morrill Drive, Colchester, VT 05408 is a 4 bedroom, 4 bathroom, 3,824 sqft single-family home built in 1978. This property is currently available for sale and was listed by PrimeMLS on Apr 15, 2024. The MLS # for this home is MLS# 4991313.
