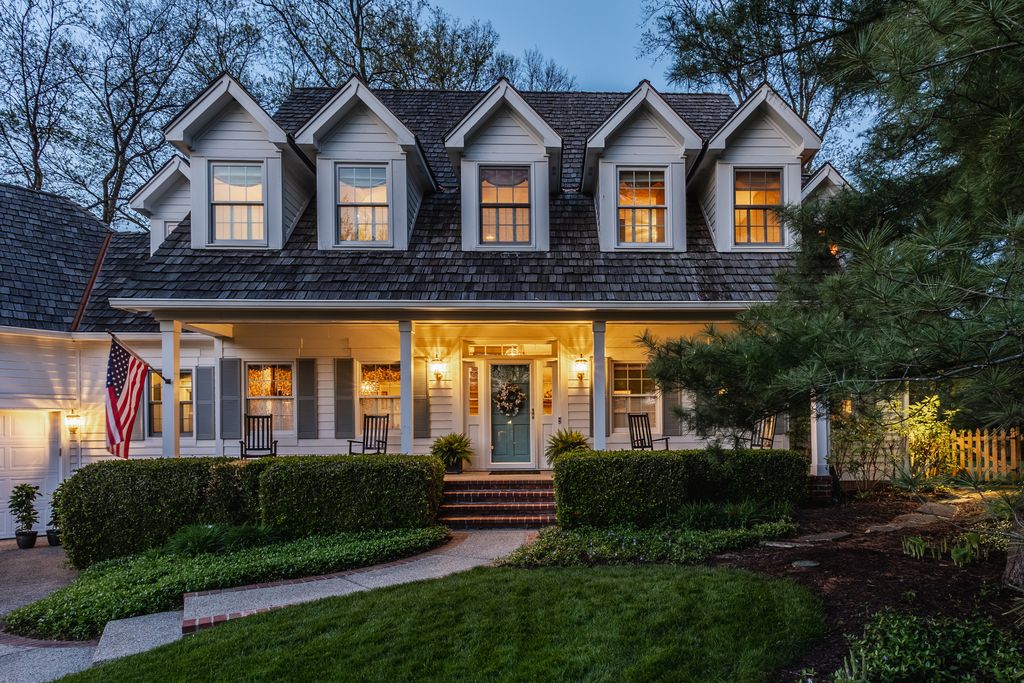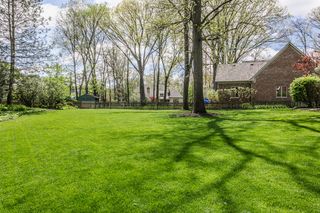


SOLDOCT 3, 2023
5170 Salter Ct
Indianapolis, IN 46250
Allisonville- 5 Beds
- 5 Baths
- 5,578 sqft (on 0.69 acres)
- 5 Beds
- 5 Baths
- 5,578 sqft (on 0.69 acres)
$865,000
Last Sold: Oct 3, 2023
1% below list $875K
$155/sqft
Est. Refi. Payment $5,257/mo*
$865,000
Last Sold: Oct 3, 2023
1% below list $875K
$155/sqft
Est. Refi. Payment $5,257/mo*
5 Beds
5 Baths
5,578 sqft
(on 0.69 acres)
Homes for Sale Near 5170 Salter Ct
Skip to last item
- Keller Williams Indy Metro S, Active
- See more homes for sale inIndianapolisTake a look
Skip to first item
Local Information
© Google
-- mins to
Commute Destination
Description
This property is no longer available to rent or to buy. This description is from October 05, 2023
Tucked along a private court with only a handful of neighbors, this beautifully maintained, custom home offers plenty of space to entertain. Wide and welcoming front porch gives way to a traditional floor plan that feels warm and updated with open kitchen, hearth, and breakfast room overlooking lush, fully fenced rear yard. Partially covered deck and paver patio provide great space for dining al fresco or enjoying your morning coffee. Expansive great room is host to fireplace with shiplap detail, original built-ins, and brick surround. Finished lower level allows more room to play with family room and rec room. So many lovely spaces, all appointed beautifully with high end finishes and custom details. A wonderful Washington Township Home!
Home Highlights
Parking
3 Car Garage
Outdoor
Porch, Patio
A/C
Heating & Cooling
HOA
$125/Monthly
Price/Sqft
$155/sqft
Listed
180+ days ago
Home Details for 5170 Salter Ct
Active Status |
|---|
MLS Status: Sold |
Interior Features |
|---|
Interior Details Basement: Crawl Space,Finished,Partial,Storage Space,Sump PumpNumber of Rooms: 15Types of Rooms: Bedroom 5, Bedroom 2, Master Bedroom, Library, Foyer, Play Room, Bedroom 3, Kitchen, Office, Breakfast Room, Great Room, Family Room, Bedroom 4, Hearth Room, Dining Room |
Beds & Baths Number of Bedrooms: 5Number of Bathrooms: 5Number of Bathrooms (full): 3Number of Bathrooms (half): 2Number of Bathrooms (main level): 2 |
Dimensions and Layout Living Area: 5578 Square Feet |
Appliances & Utilities Appliances: Gas Cooktop, Dishwasher, Dryer, Disposal, Microwave, Double Oven, Refrigerator, Washer, Water Heater, Water Softener Owned, Wine CoolerDishwasherDisposalDryerLaundry: Main LevelMicrowaveRefrigeratorWasher |
Heating & Cooling Heating: Forced AirHas CoolingAir Conditioning: Central AirHas HeatingHeating Fuel: Forced Air |
Fireplace & Spa Number of Fireplaces: 2Fireplace: Gas Log, Great Room, Hearth RoomHas a Fireplace |
Windows, Doors, Floors & Walls Flooring: Hardwood |
Levels, Entrance, & Accessibility Stories: 2Levels: TwoFloors: Hardwood |
Security Security: Security Alarm Paid |
Exterior Features |
|---|
Exterior Home Features Patio / Porch: Patio, PorchFencing: Fence Full RearExterior: Sprinkler SystemFoundation: Concrete Perimeter, PartialSprinkler System |
Parking & Garage Number of Garage Spaces: 3Number of Covered Spaces: 3Other Parking: Garage Parking Other(Keyless Entry)No CarportHas a GarageHas an Attached GarageParking Spaces: 3Parking: Attached,Aggregate,Garage Door Opener |
Finished Area Finished Area (below surface): 930 Square Feet |
Property Information |
|---|
Year Built Year Built: 1993 |
Property Type / Style Property Type: ResidentialProperty Subtype: Residential, Single Family ResidenceArchitecture: Traditional |
Building Construction Materials: CedarNot Attached Property |
Property Information Parcel Number: 490228136005000800 |
Price & Status |
|---|
Price List Price: $875,000Price Per Sqft: $155/sqft |
Status Change & Dates Off Market Date: Mon Jul 24 2023Possession Timing: Negotiable |
Location |
|---|
Direction & Address City: IndianapolisCommunity: Allison Woods |
School Information High School District: MSD Washington Township |
Building |
|---|
Building Area Building Area: 5578 Square Feet |
Community |
|---|
Community Features: Curbs, Street Lights |
HOA |
|---|
HOA Fee Includes: Association Home Owners, Entrance Common, MaintenanceHOA Phone: 641-780-2669Has an HOAHOA Fee: $125/Monthly |
Lot Information |
|---|
Lot Area: 0.69 acres |
Compensation |
|---|
Buyer Agency Commission: 2.47Buyer Agency Commission Type: % |
Notes The listing broker’s offer of compensation is made only to participants of the MLS where the listing is filed |
Miscellaneous |
|---|
BasementMls Number: 21918895Attic: Access OnlyAttribution Contact: mmcl@talktotucker.com |
Additional Information |
|---|
HOA Amenities: Maintenance GroundsMlg Can ViewMlg Can Use: IDX |
Last check for updates: about 19 hours ago
Listed by Matt McLaughlin
F.C. Tucker Company
Bought with: Stevee Clifton, (317) 871-1185, Compass Indiana, LLC
Co-Buyer's Agent: Libby Somerville, (317) 590-4470, Compass Indiana, LLC
Source: MIBOR as distributed by MLS GRID, MLS#21918895

Price History for 5170 Salter Ct
| Date | Price | Event | Source |
|---|---|---|---|
| 10/03/2023 | $865,000 | Sold | MIBOR as distributed by MLS GRID #21918895 |
| 07/24/2023 | $875,000 | Pending | MIBOR as distributed by MLS GRID #21918895 |
| 07/07/2023 | $875,000 | PriceChange | MIBOR as distributed by MLS GRID #21918895 |
| 06/01/2023 | $899,900 | PriceChange | MIBOR as distributed by MLS GRID #21918895 |
| 05/10/2023 | $939,900 | Listed For Sale | MIBOR as distributed by MLS GRID #21918895 |
Property Taxes and Assessment
| Year | 2023 |
|---|---|
| Tax | $5,974 |
| Assessment | $425,800 |
Home facts updated by county records
Comparable Sales for 5170 Salter Ct
Address | Distance | Property Type | Sold Price | Sold Date | Bed | Bath | Sqft |
|---|---|---|---|---|---|---|---|
0.38 | Single-Family Home | $849,000 | 03/18/24 | 4 | 5 | 6,666 | |
0.11 | Single-Family Home | $465,600 | 08/10/23 | 5 | 3 | 3,874 | |
0.55 | Single-Family Home | $1,100,000 | 01/29/24 | 5 | 4 | 5,738 | |
0.19 | Single-Family Home | $505,000 | 05/25/23 | 4 | 4 | 3,770 | |
0.13 | Single-Family Home | $430,000 | 02/02/24 | 4 | 3 | 2,925 | |
0.25 | Single-Family Home | $366,000 | 04/29/24 | 4 | 3 | 3,960 | |
0.69 | Single-Family Home | $715,000 | 08/25/23 | 5 | 5 | 4,969 | |
0.53 | Single-Family Home | $650,000 | 04/23/24 | 5 | 3 | 4,267 | |
0.37 | Single-Family Home | $580,000 | 05/12/23 | 4 | 3 | 3,209 |
Assigned Schools
These are the assigned schools for 5170 Salter Ct.
- Allisonville Elementary School
- K-5
- Public
- 678 Students
4/10GreatSchools RatingParent Rating AverageWe moved specifically to a neighborhood so that our children could attend Allisonville Elementary. Could not have been happier with our choice! Outstanding teachers, curriculum and our daughters both excelled in the gifted and talented program. Highly recommend!Parent Review9y ago - Eastwood Middle School
- 6-8
- Public
- 810 Students
5/10GreatSchools RatingParent Rating AverageThis school has good basics. Beyond that, I HS e found that my opinion of the school is much more teacher based. They have some 5 star teachers and some 2 star teachers. The 2 star teachers make life unbearable for the kids and detracts severely from the schools ability to attain it’s true potential. The bad apples are spoiling the bunch. Action needs to be taken and slowly us being taken but there’s a long way to go.Parent Review1y ago - North Central High School
- 9-12
- Public
- 3754 Students
5/10GreatSchools RatingParent Rating AverageFantastic. This school has been academically challenging while maintaining a broad range of performing arts and athletic state and national champion groups/teamsParent Review4y ago - Check out schools near 5170 Salter Ct.
Check with the applicable school district prior to making a decision based on these schools. Learn more.
Neighborhood Overview
Neighborhood stats provided by third party data sources.
What Locals Say about Allisonville
- Trulia User
- Resident
- 1y ago
"Neighborhood yard sale and nightly walks around neighborhood with our pets and children we also enjoy the little library"
- Trulia User
- Visitor
- 1y ago
"safe neighborhood, beautiful yards, lots of things to do. not a lot of side walks. seems like a great place otherwise"
- Trulia User
- Resident
- 2y ago
"Neighbors communicate and look out for each other. Old trees. Lots of food and shopping. Good schools. "
- Trulia User
- Resident
- 3y ago
"This neighborhood is a dog friendly neighborhood. I see a lot of people who have dogs walking their dogs. "
- Cindy L. B.
- Resident
- 3y ago
"The nature preservation between our houses and the shopping center. Neighbored are very neighborly. "
- Jmwinchell
- Resident
- 4y ago
"fun times are had by all in our neighborhood. it is very dog friendly and is the definition of how neighbors should treat each other... most people anyway!"
- Bethminnick58
- Resident
- 4y ago
"For the most part people are good about keeping their dogs quiet and picking up after them when walking them."
- Marilee U.
- Resident
- 5y ago
"I have lived in the neighborhood for 25 years and have been very happy with the neighbors and the neighborhood."
- Lzuber
- 11y ago
"This is a wonderful neighborhood! It's extremely safe and close to everything! Shopping, dining, and entertainment are exceedingly close to this oasis located halfway between Castleton and Keystone at the Crossing just off Dean Road."
LGBTQ Local Legal Protections
LGBTQ Local Legal Protections

Based on information submitted to the MLS GRID as of 2024-02-07 08:48:41 PST. All data is obtained from various sources and may not have been verified by broker or MLS GRID. Supplied Open House Information is subject to change without notice. All information should be independently reviewed and verified for accuracy. Properties may or may not be listed by the office/agent presenting the information. Some IDX listings have been excluded from this website. Click here for more information
The listing broker’s offer of compensation is made only to participants of the MLS where the listing is filed.
The listing broker’s offer of compensation is made only to participants of the MLS where the listing is filed.
Homes for Rent Near 5170 Salter Ct
Skip to last item
Skip to first item
Off Market Homes Near 5170 Salter Ct
Skip to last item
- MIBOR REALTOR® Association, Sold
- Encore Sotheby's International, Sold
- Compass Indiana, LLC, Sold
- See more homes for sale inIndianapolisTake a look
Skip to first item
5170 Salter Ct, Indianapolis, IN 46250 is a 5 bedroom, 5 bathroom, 5,578 sqft single-family home built in 1993. 5170 Salter Ct is located in Allisonville, Indianapolis. This property is not currently available for sale. 5170 Salter Ct was last sold on Oct 3, 2023 for $865,000 (1% lower than the asking price of $875,000). The current Trulia Estimate for 5170 Salter Ct is $905,200.
