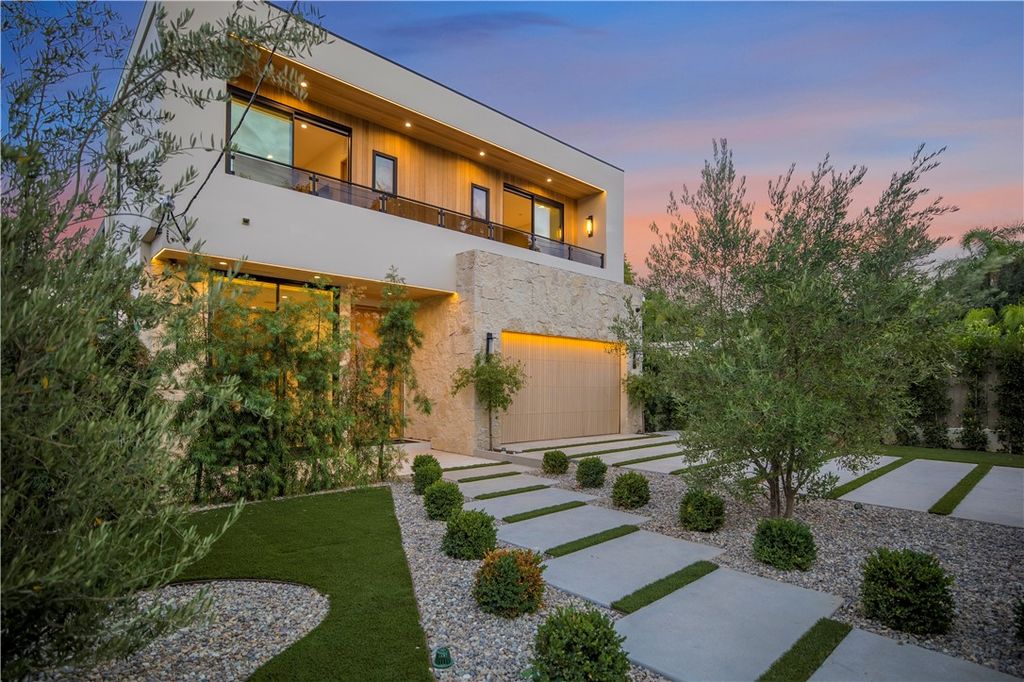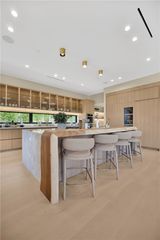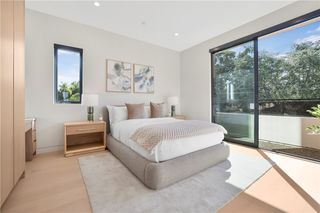Listed by Lisa Gaber, L. A. Property Investment, (818) 906-3495
5170 Amestoy Ave
Encino, CA 91316
Encino- 5 Beds
- 7 Baths
- 8,111 sqft
5 Beds
7 Baths
8,111 sqft
Local Information
© Google
-- mins to
Description
A MAJESTIC MODERN MASTERPIECE LOCATED IN THE AMESTOY ESTATES NEIGHBORHOOD OF ENCINO! STUNNING BRAND-NEW CONSTRUCTION THAT SPANS OVER 8,100 SQ. FT. OF OPEN CONCEPT LIVING. DRAMATIC ENTRY WELCOMES YOU TO SOARING CEILINGS AND A LIGHT-FILLED FLOORPLAN THAT IS DESIGNED FOR LUXURY AND ENTERTAINING. ONE OF A KIND GOURMET KITCHEN WITH CHEF'S ISLAND AND ALL STATE-OF-THE-ART APPLIANCES INCLUDING MEILE REFRIGERATION CENTER, DOUBLE OVENS, MICROWAVE, BUILT-IN COFFEE MAKER, BUTLER'S PANTRY, AND LARGE WALK-IN PANTRY. LIVING ROOM WITH FIREPLACE WITH POCKET DOORS OPENS TO INVITING OUTDOOR OASIS INCLUDING SALT WATER POOL/SPA, BBQ CENTER, AND CABANA WITH FIREPLACE. DRAMATIC STAIRCASE LEADS YOU TO THE UPPER LEVEL, WHICH HAS 3 BEDROOMS (ALL ENSUITES) WITH BALCONIES. THE MAGNIFICENT PRIMARY SUITE OFFERS A FIREPLACE, PRIVATE BALCONY, AND A DRESSING ROOM/ WALK IN CLOSET. THE PRIMARY BATH WITH A UNIQUE DUAL VANITY, A LARGE STEP-IN SHOWER, AND A SOAKING TUB. LOWER LEVEL IS THE ULTIMATE ENTERTAINING CENTER THAT OFFERS A THEATRE ROOM, WET BAR, LOUNGE AREA, GYM/DANCE STUDIO, MASSAGE RM, BEDROOM SUITE, LAUNDRY RM, BATH WITH STEAM SHOWER, AND OUTDOOR COURTYARD. OTHER FEATURES INCLUDE CONTROL 4 SMART HOUSE SYSTEM, SOLAR PANELS, SECURITY CAMERAS, AND MULTI-SPLIT A/C AND HEATING SYSTEM. THIS PROPERTY OFFERS A VARIETY OF CUSTOM HIGH-END FINISHES, MATERIALS, AND WARM WOOD ACCENTS. BUILT BY LA'S FINEST BUILDERS! A CHANCE OF A LIFETIME!
Open House
Sunday, October 19
1:00 PM to 4:00 PM
Home Highlights
Parking
2 Car Garage
Outdoor
Patio, Pool
A/C
Heating & Cooling
HOA
None
Price/Sqft
$925
Listed
3 days ago
Home Details for 5170 Amestoy Ave
|
|---|
Interior Details Basement: FinishedNumber of Rooms: 13Types of Rooms: Bedroom, Bathroom, Basement, Dining Room, Entry Foyer, Exercise Room, Family Room, Great Room, Kitchen, Laundry, Media RoomWet Bar |
Beds & Baths Number of Bedrooms: 5Main Level Bedrooms: 1Number of Bathrooms: 8Number of Bathrooms (full): 6Number of Bathrooms (half): 2Number of Bathrooms (main level): 2 |
Dimensions and Layout Living Area: 8111 Square Feet |
Appliances & Utilities Appliances: 6 Burner Stove, Built-In Range, Barbecue, Convection Oven, Double Oven, Dishwasher, Freezer, Gas Cooktop, Disposal, Gas Oven, Ice Maker, Microwave, Refrigerator, Range Hood, Self Cleaning Oven, Tankless Water Heater, Dryer, WasherDishwasherDisposalDryerLaundry: Laundry Room,See Remarks,Upper LevelMicrowaveRefrigeratorWasher |
Heating & Cooling Heating: Central,Fireplace(s)Has CoolingAir Conditioning: Central Air,See RemarksHas HeatingHeating Fuel: Central |
Fireplace & Spa Fireplace: Living Room, Primary Bedroom, OutsideSpa: Heated, In GroundHas a FireplaceHas a Spa |
Windows, Doors, Floors & Walls Window: Atrium, Skylight(s)Flooring: WoodCommon Walls: No Common Walls |
Levels, Entrance, & Accessibility Stories: 3Number of Stories: 3Levels: Three Or MoreEntry Location: MainFloors: Wood |
View Has a ViewView: Neighborhood |
Security Security: Security System, Carbon Monoxide Detector(s), Fire Detection System, Smoke Detector(s) |
|
|---|
Exterior Home Features Patio / Porch: Covered, Open, PatioOther Structures: CabanaExterior: Barbecue, Rain GuttersHas a Private Pool |
Parking & Garage Number of Garage Spaces: 2Number of Covered Spaces: 2Has a GarageHas an Attached GarageParking Spaces: 2Parking: Electric Gate,Garage Faces Front |
Pool Pool: Heated, In Ground, Private, Salt WaterPool |
Frontage Road Frontage: City StreetRoad Surface Type: PavedNot on Waterfront |
Water & Sewer Sewer: Public Sewer |
Surface & Elevation Elevation Units: Feet |
|
|---|
Cumulative Days on Market: 2Days on Market: 3 |
|
|---|
Year Built Year Built: 2025 |
Property Type / Style Property Type: ResidentialProperty Subtype: Single Family ResidenceStructure Type: HouseArchitecture: Modern |
Building Is a New ConstructionNot Attached PropertyNo Additional Parcels |
Property Information Not Included in Sale: STAGING FURITUREParcel Number: 2258023040 |
|
|---|
Price List Price: $7,499,999Price Per Sqft: $925 |
Status Change & Dates Possession Timing: Close Of Escrow |
|
|---|
MLS Status: Active |
|
|---|
Direction & Address City: Encino |
School Information High School District: Los Angeles Unified |
|
|---|
Listing Agent Listing ID: SR25228083 |
|
|---|
Community Features: Storm Drain(s)Not Senior Community |
|
|---|
Association for this Listing: California Regional MLSHOA Fee: No HOA Fee |
|
|---|
Lot Area: 9900 sqft |
|
|---|
Special Conditions: Standard |
|
|---|
Contingencies: NoneListing Terms: Cash, Cash to New Loan |
|
|---|
BasementMls Number: SR25228083Living Area Range Units: Square FeetAttribution Contact: 818 917-7798Common Interest: NoneUniversal Property Id: US-06037-N-2258023040-R-N |
|
|---|
Storm Drain(s) |
Last check for updates: about 10 hours ago
Listing Provided by: Lisa Gaber DRE #01158768, (818) 917-7798
L. A. Property Investment
Originating MLS: California Regional MLS
Source: CRMLS, MLS#SR25228083

Also Listed on CRMLS.
Price History for 5170 Amestoy Ave
| Date | Price | Event | Source |
|---|---|---|---|
| 10/15/2025 | $7,499,999 | Listed For Sale | CRMLS #SR25228083 |
Similar Homes You May Like
New Listings near 5170 Amestoy Ave
Comparable Sales for 5170 Amestoy Ave
Address | Distance | Property Type | Sold Price | Sold Date | Bed | Bath | Sqft |
|---|---|---|---|---|---|---|---|
0.17 | Single-Family Home | $7,350,000 | 07/31/25 | 6 | 9 | 8,500 | |
0.07 | Single-Family Home | $5,850,000 | 04/11/25 | 5 | 6 | 5,931 | |
0.36 | Single-Family Home | $2,665,000 | 10/06/25 | 6 | 7 | 6,110 | |
0.34 | Single-Family Home | $6,050,000 | 05/28/25 | 6 | 8 | 9,012 | |
0.42 | Single-Family Home | $4,788,050 | 10/08/25 | 5 | 5.5 | 6,403 | |
0.33 | Single-Family Home | $4,950,000 | 10/23/24 | 5 | 5.5 | 5,352 | |
0.21 | Single-Family Home | $4,262,000 | 03/03/25 | 5 | 4.5 | 4,910 | |
0.16 | Single-Family Home | $3,165,000 | 06/11/25 | 4 | 4 | 4,131 | |
0.11 | Single-Family Home | $4,600,000 | 07/14/25 | 4 | 6 | 4,905 | |
0.49 | Single-Family Home | $5,627,000 | 02/18/25 | 6 | 8 | 8,196 |
Assigned Schools
These are the assigned schools for 5170 Amestoy Ave.
Check with the applicable school district prior to making a decision based on these schools. Learn more.
Neighborhood Overview
Neighborhood stats provided by third party data sources.
What Locals Say about Encino
At least 342 Trulia users voted on each feature.
- 90%It's dog friendly
- 84%Car is needed
- 80%There are sidewalks
- 70%It's walkable to grocery stores
- 65%People would walk alone at night
- 64%Yards are well-kept
- 64%Parking is easy
- 62%It's walkable to restaurants
- 62%Streets are well-lit
- 60%There's holiday spirit
- 58%It's quiet
- 52%Neighbors are friendly
- 50%They plan to stay for at least 5 years
- 46%There's wildlife
- 37%Kids play outside
- 25%There are community events
Learn more about our methodology.
LGBTQ Local Legal Protections
LGBTQ Local Legal Protections
Lisa Gaber, L. A. Property Investment
Agent Phone: (818) 917-7798

The multiple listing data appearing on this website, or contained in reports produced therefrom, is owned and copyrighted by California Regional Multiple Listing Service, Inc. ("CRMLS") and is protected by all applicable copyright laws. Information provided is for viewer's personal, non-commercial use and may not be used for any purpose other than to identify prospective properties the viewer may be interested in purchasing. All listing data, including but not limited to square footage and lot size is believed to be accurate, but the listing Agent, listing Broker and CRMLS and its affiliates do not warrant or guarantee such accuracy. The viewer should independently verify the listed data prior to making any decisions based on such information by personal inspection and/or contacting a real estate professional.
Based on information from California Regional Multiple Listing Service, Inc. as of 2025-10-17 09:33:01 PDT and /or other sources. All data, including all measurements and calculations of area, is obtained from various sources and has not been, and will not be, verified by broker or MLS. All information should be independently reviewed and verified for accuracy. Properties may or may not be listed by the office/agent presenting the information
Based on information from California Regional Multiple Listing Service, Inc. as of 2025-10-17 09:33:01 PDT and /or other sources. All data, including all measurements and calculations of area, is obtained from various sources and has not been, and will not be, verified by broker or MLS. All information should be independently reviewed and verified for accuracy. Properties may or may not be listed by the office/agent presenting the information



