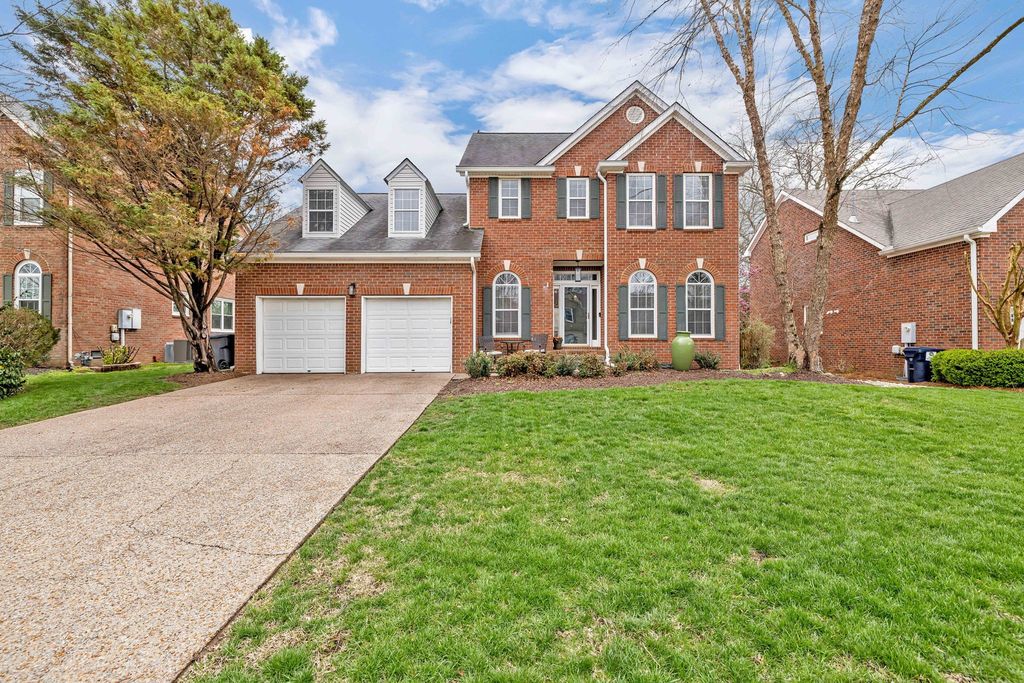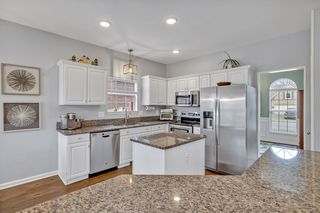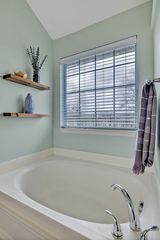


UNDER CONTRACT
5161 Traceway Dr
Nashville, TN 37221
Traceside- 3 Beds
- 3 Baths
- 2,564 sqft
- 3 Beds
- 3 Baths
- 2,564 sqft
3 Beds
3 Baths
2,564 sqft
Local Information
© Google
-- mins to
Commute Destination
Description
Don't miss this incredible home in the sought after Traceside community. Homes dont last long in this neighborhood. Move in ready, 3BR/2.5BA home loaded with improvements which include new HVAC (2023 & 2018), new downstairs flooring (2023) new carpet upstairs (2024), new lighting fixtures (2021), new deck and plumbing (2023). Downstairs features an open kitchen, adjoining the living room with fireplace. Additional room off the living room that could be an office, bonus space or another flex area. Dining room & 1/2 BA downstairs with access to garage. Upstairs, features 3BR's & huge bonus room over the garage. Situated on a flat lot with oversized fenced in backyard. Great community amenities including sidewalks, tennis courts, swimming pool, pavilion & playground. Super convenient to Franklin, Brentwood and close by shopping at Publix, around the corner. Easy proximity to One Bellevue Place, & several dining options. Available for showings April 1st. Open House April 7th from 2-4pm.
Home Highlights
Parking
2 Car Garage
Outdoor
Patio, Deck
A/C
Heating & Cooling
HOA
$91/Monthly
Price/Sqft
$255
Listed
26 days ago
Home Details for 5161 Traceway Dr
Active Status |
|---|
MLS Status: Under Contract - Showing |
Interior Features |
|---|
Interior Details Basement: Crawl SpaceNumber of Rooms: 7Types of Rooms: Dining Room, Kitchen, Living Room, Bedroom 1, Bedroom 2, Bedroom 3, Bonus Room |
Beds & Baths Number of Bedrooms: 3Number of Bathrooms: 3Number of Bathrooms (full): 2Number of Bathrooms (half): 1 |
Dimensions and Layout Living Area: 2564 Square Feet |
Appliances & Utilities Utilities: Water Available, Underground UtilitiesAppliances: Dishwasher, Disposal, Microwave, RefrigeratorDishwasherDisposalMicrowaveRefrigerator |
Heating & Cooling Heating: CentralHas CoolingAir Conditioning: ElectricHas HeatingHeating Fuel: Central |
Fireplace & Spa Number of Fireplaces: 1Has a Fireplace |
Gas & Electric Has Electric on Property |
Windows, Doors, Floors & Walls Flooring: Carpet, Vinyl |
Levels, Entrance, & Accessibility Stories: 2Levels: TwoFloors: Carpet, Vinyl |
View No View |
Security Security: Smoke Detector(s) |
Exterior Features |
|---|
Exterior Home Features Roof: ShinglePatio / Porch: Deck, PatioFencing: Back YardNo Private Pool |
Parking & Garage Number of Garage Spaces: 2Number of Covered Spaces: 2Open Parking Spaces: 4No CarportHas a GarageHas an Attached GarageHas Open ParkingParking Spaces: 6Parking: Garage Faces Front,Driveway,Garage Door Opener |
Pool Pool: Association |
Frontage Not on Waterfront |
Water & Sewer Sewer: Public Sewer |
Finished Area Finished Area (above surface): 2564 Square Feet |
Days on Market |
|---|
Days on Market: 26 |
Property Information |
|---|
Year Built Year Built: 1996Year Renovated: 1996 |
Property Type / Style Property Type: ResidentialProperty Subtype: Single Family Residence, Residential |
Building Construction Materials: BrickNot a New ConstructionNot Attached Property |
Property Information Parcel Number: 155160A11000CO |
Price & Status |
|---|
Price List Price: $655,000Price Per Sqft: $255 |
Status Change & Dates Possession Timing: Close Of Escrow |
Location |
|---|
Direction & Address City: NashvilleCommunity: Traceside |
School Information Elementary School: Harpeth Valley ElementaryJr High / Middle School: Bellevue MiddleHigh School: James Lawson High School |
Agent Information |
|---|
Listing Agent Listing ID: 2635181 |
Building |
|---|
Building Area Building Area: 2564 Square Feet |
Community |
|---|
Not Senior Community |
HOA |
|---|
HOA Fee Includes: Maintenance Grounds, Recreation Facilities, TrashHas an HOAHOA Fee: $91/Monthly |
Lot Information |
|---|
Lot Area: 8712 sqft |
Listing Info |
|---|
Special Conditions: Standard |
Offer |
|---|
Contingencies: Insp |
Compensation |
|---|
Buyer Agency Commission: 3Buyer Agency Commission Type: % |
Notes The listing broker’s offer of compensation is made only to participants of the MLS where the listing is filed |
Miscellaneous |
|---|
Mls Number: 2635181Zillow Contingency Status: Under Contract |
Additional Information |
|---|
HOA Amenities: Playground,Pool,Underground UtilitiesMlg Can ViewMlg Can Use: IDX |
Last check for updates: about 23 hours ago
Listing Provided by: Nick Shuford | Principal Broker & Auctioneer, (615) 579-3354
The Shuford Group, LLC, (615) 997-0004
Source: RealTracs MLS as distributed by MLS GRID, MLS#2635181

Price History for 5161 Traceway Dr
| Date | Price | Event | Source |
|---|---|---|---|
| 04/17/2024 | $655,000 | Contingent | RealTracs MLS as distributed by MLS GRID #2635181 |
| 04/16/2024 | $655,000 | PriceChange | RealTracs MLS as distributed by MLS GRID #2635181 |
| 04/10/2024 | $665,000 | PriceChange | RealTracs MLS as distributed by MLS GRID #2635181 |
| 04/01/2024 | $675,000 | Listed For Sale | RealTracs MLS as distributed by MLS GRID #2635181 |
| 12/07/2017 | $390,000 | Sold | RealTracs MLS as distributed by MLS GRID #1873583 |
| 11/10/2017 | $399,950 | Pending | Agent Provided |
| 10/27/2017 | $399,950 | PriceChange | Agent Provided |
| 10/19/2017 | $405,000 | Listed For Sale | Agent Provided |
| 04/06/2006 | $274,900 | Sold | N/A |
| 03/28/1997 | $180,650 | Sold | N/A |
Similar Homes You May Like
Skip to last item
Skip to first item
New Listings near 5161 Traceway Dr
Skip to last item
Skip to first item
Property Taxes and Assessment
| Year | 2023 |
|---|---|
| Tax | |
| Assessment | $422,600 |
Home facts updated by county records
Comparable Sales for 5161 Traceway Dr
Address | Distance | Property Type | Sold Price | Sold Date | Bed | Bath | Sqft |
|---|---|---|---|---|---|---|---|
0.10 | Single-Family Home | $699,000 | 06/13/23 | 4 | 3 | 2,710 | |
0.27 | Single-Family Home | $724,000 | 05/19/23 | 3 | 3 | 2,948 | |
0.22 | Single-Family Home | $700,000 | 06/28/23 | 3 | 3 | 2,956 | |
0.30 | Single-Family Home | $667,000 | 01/25/24 | 4 | 3 | 2,398 | |
0.17 | Single-Family Home | $760,500 | 06/30/23 | 4 | 3 | 2,919 | |
0.34 | Single-Family Home | $700,000 | 12/19/23 | 4 | 3 | 2,500 | |
0.23 | Single-Family Home | $690,000 | 03/22/24 | 4 | 3 | 2,963 | |
0.22 | Single-Family Home | $759,000 | 06/01/23 | 4 | 3 | 3,167 | |
0.23 | Single-Family Home | $778,000 | 09/01/23 | 4 | 3 | 3,002 |
LGBTQ Local Legal Protections
LGBTQ Local Legal Protections
Nick Shuford | Principal Broker & Auctioneer, The Shuford Group, LLC

Based on information submitted to the MLS GRID as of 2024-02-09 15:39:37 PST. All data is obtained from various sources and may not have been verified by broker or MLS GRID. Supplied Open House Information is subject to change without notice. All information should be independently reviewed and verified for accuracy. Properties may or may not be listed by the office/agent presenting the information. Some IDX listings have been excluded from this website. Click here for more information
The listing broker’s offer of compensation is made only to participants of the MLS where the listing is filed.
The listing broker’s offer of compensation is made only to participants of the MLS where the listing is filed.
5161 Traceway Dr, Nashville, TN 37221 is a 3 bedroom, 3 bathroom, 2,564 sqft single-family home built in 1996. 5161 Traceway Dr is located in Traceside, Nashville. This property is currently available for sale and was listed by RealTracs MLS as distributed by MLS GRID on Mar 26, 2024. The MLS # for this home is MLS# 2635181.
