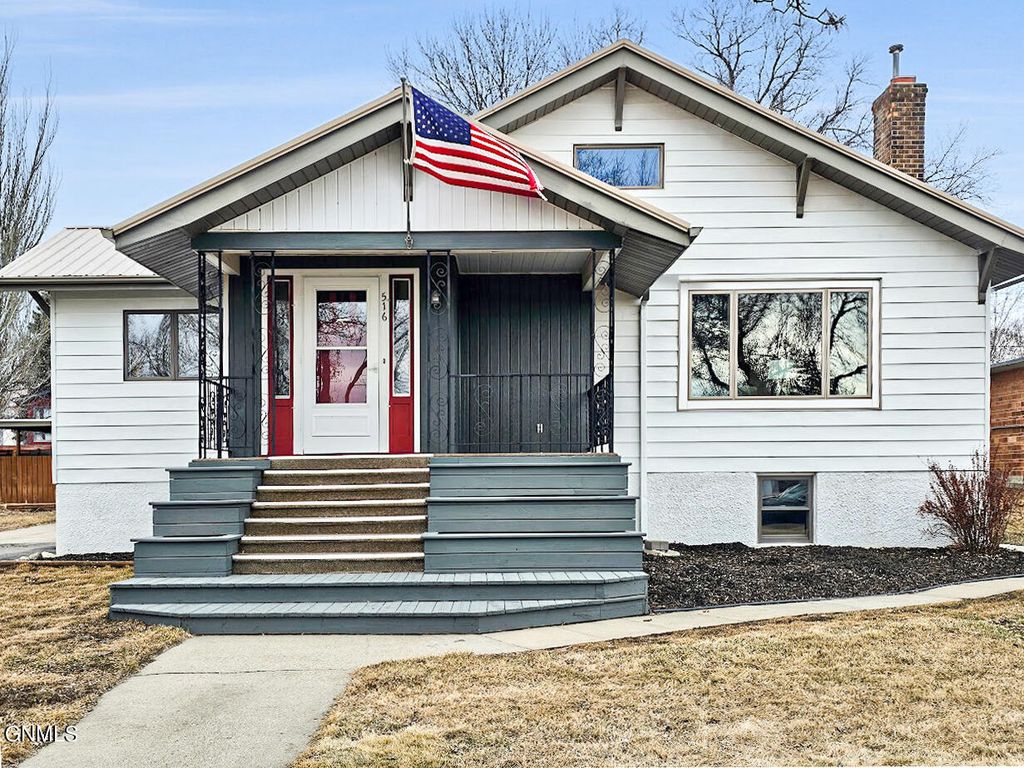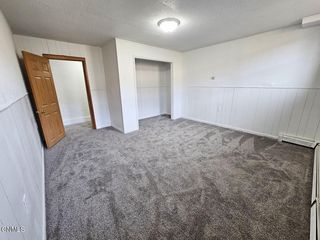


FOR SALE0.3 ACRES
516 Main Ave
Washburn, ND 58577
- 4 Beds
- 2 Baths
- 3,186 sqft (on 0.30 acres)
- 4 Beds
- 2 Baths
- 3,186 sqft (on 0.30 acres)
4 Beds
2 Baths
3,186 sqft
(on 0.30 acres)
We estimate this home will sell faster than 92% nearby.
Local Information
© Google
-- mins to
Commute Destination
Description
Welcome to this charming Craftsman style bungalow that is rich with character, curb appeal and just underwent many updates. Upon entering, you'll immediately see, in the entryway and foyer, the Craftsman characteristics and workmanship of this beautiful house. The solid-wood front and foyer doors, original wood floors, wide wood trim and gorgeous French doors all add so much charm and warmth to this house. Just off the large foyer is a sunlit room that would make a perfect office or playroom if needed. Double French doors lead you into a large Livingroom filled with more of those Craftsman touches and lots of natural light. This house offers so much space for entertaining; a huge Dining room, a kitchen with ample cupboards and counters, an eat-in area off the kitchen and French doors leading to the huge deck. Two bedrooms, a bathroom and laundry finish off the main floor. The basement has two more large bedrooms, one with a large walk-in closet, a bathroom, Family room, and a bonus room. The Family room and bonus could be turned into another bedroom and walk-in closet if needed. The utility room has a cold storage walk-in pantry, perfect for storing can goods. The outside features an oversized two stall detached garage with attached lean-to and a shed on this property. This house has a steel roof, steel siding, Andersen windows, hot water baseboard heat and new mini-split. Don't let this house slip away, call today to make this your NEXTHOME!
Home Highlights
Parking
Garage
Outdoor
Porch
A/C
Heating & Cooling
HOA
None
Price/Sqft
$94
Listed
38 days ago
Home Details for 516 Main Ave
Interior Features |
|---|
Interior Details Basement: Finished,FullNumber of Rooms: 16Types of Rooms: Entrance Foyer, Living Room, Office, Walk In Pantry, Kitchen, Bedroom 3, Bedroom 4, Laundry, Bedroom 1, Bedroom 2, Bathroom 1, Family Room, Bonus Room, Mechanical Furnace, Dining Room, Bathroom 2 |
Beds & Baths Number of Bedrooms: 4Number of Bathrooms: 2Number of Bathrooms (full): 1Number of Bathrooms (three quarters): 1 |
Dimensions and Layout Living Area: 3186 Square Feet |
Appliances & Utilities Utilities: Cable Available, Electricity Connected, Fiber Optic Available, Natural Gas Connected, Phone Available, Sewer Connected, Trash Pickup - Public, Water ConnectedAppliances: Dishwasher, Electric Range, Microwave Hood, RefrigeratorDishwasherLaundry: Main Level,Laundry RoomRefrigerator |
Heating & Cooling Heating: Baseboard,Boiler,Electric,Hot Water,Natural GasHas CoolingAir Conditioning: OtherHas HeatingHeating Fuel: Baseboard |
Fireplace & Spa Number of Fireplaces: 1Fireplace: Living RoomHas a Fireplace |
Windows, Doors, Floors & Walls Flooring: Carpet, Hardwood, Vinyl |
Levels, Entrance, & Accessibility Accessibility: NoneFloors: Carpet, Hardwood, Vinyl |
Exterior Features |
|---|
Exterior Home Features Roof: MetalPatio / Porch: PorchFencing: Back Yard, Partial, WoodOther Structures: Shed(s)Exterior: Keyless Entry, Private Yard, Rain Gutters, StorageFoundation: Concrete Perimeter |
Parking & Garage Number of Garage Spaces: 2Number of Covered Spaces: 2Has a CarportHas a GarageParking Spaces: 3Parking: Attached Carport,Concrete,Detached,Garage Door Opener,Garage Faces Front |
Frontage Road Frontage: Paved Road |
Water & Sewer Sewer: Public Sewer |
Finished Area Finished Area (above surface): 1660 Square FeetFinished Area (below surface): 1526 Square Feet |
Days on Market |
|---|
Days on Market: 38 |
Property Information |
|---|
Year Built Year Built: 1930 |
Property Type / Style Property Type: ResidentialProperty Subtype: Single Family ResidenceArchitecture: Ranch |
Building Construction Materials: Metal Siding |
Property Information Parcel Number: 81220100026000 |
Price & Status |
|---|
Price List Price: $299,900Price Per Sqft: $94 |
Status Change & Dates Possession Timing: Close Of Escrow |
Active Status |
|---|
MLS Status: Active |
Location |
|---|
Direction & Address City: WashburnCommunity: Veeder's Addition |
Agent Information |
|---|
Listing Agent Listing ID: 4012119 |
Building |
|---|
Building Area Building Area: 3186 Square Feet |
HOA |
|---|
No HOA |
Lot Information |
|---|
Lot Area: 0.30 acres |
Compensation |
|---|
Buyer Agency Commission: 3.00Buyer Agency Commission Type: % |
Notes The listing broker’s offer of compensation is made only to participants of the MLS where the listing is filed |
Miscellaneous |
|---|
BasementMls Number: 4012119 |
Last check for updates: about 18 hours ago
Listing courtesy of LORI A PETER, (406) 939-1034
NEXTHOME LEGENDARY PROPERTIES, (701) 712-8900
Source: Great North MLS, MLS#4012119
Also Listed on NextHome.
Price History for 516 Main Ave
| Date | Price | Event | Source |
|---|---|---|---|
| 03/09/2024 | $299,900 | PriceChange | Great North MLS #4012119 |
| 02/06/2024 | $315,000 | Listed For Sale | N/A |
| 08/25/2023 | -- | Sold | Great North MLS #4007828 |
| 08/11/2023 | $179,900 | Pending | Great North MLS #4007828 |
| 05/30/2023 | $179,900 | Listed For Sale | Great North MLS #4007828 |
| 04/26/2020 | $166,000 | ListingRemoved | Agent Provided |
| 12/16/2019 | $166,000 | Listed For Sale | Agent Provided |
| 09/02/2019 | $171,000 | ListingRemoved | Agent Provided |
| 05/13/2019 | $171,000 | PriceChange | Agent Provided |
| 10/01/2018 | $179,900 | PriceChange | Agent Provided |
| 08/03/2018 | $189,900 | PriceChange | Agent Provided |
| 07/02/2018 | $194,900 | PriceChange | Agent Provided |
| 06/25/2018 | $199,900 | Listed For Sale | Agent Provided |
| 06/27/2012 | -- | Sold | N/A |
Similar Homes You May Like
Skip to last item
- BRENDA FOSTER, Capital Real Estate Partners, Great North MLS
- GERARD D MATHERN, BIANCO REALTY, INC., Great North MLS
- See more homes for sale inWashburnTake a look
Skip to first item
New Listings near 516 Main Ave
Skip to last item
- BRENDA FOSTER, Capital Real Estate Partners, Great North MLS
- Clint Feland, Broadway Realty & Land Company, Great North MLS
- See more homes for sale inWashburnTake a look
Skip to first item
Property Taxes and Assessment
| Year | 2022 |
|---|---|
| Tax | $2,593 |
| Assessment | $202,200 |
Home facts updated by county records
Comparable Sales for 516 Main Ave
Address | Distance | Property Type | Sold Price | Sold Date | Bed | Bath | Sqft |
|---|---|---|---|---|---|---|---|
0.08 | Single-Family Home | - | 05/31/23 | 3 | 2 | 1,666 | |
0.30 | Single-Family Home | - | 09/05/23 | 4 | 3 | 2,401 | |
0.56 | Single-Family Home | - | 02/12/24 | 4 | 2 | 2,232 | |
0.62 | Single-Family Home | - | 03/01/24 | 4 | 2 | 3,213 | |
0.44 | Single-Family Home | - | 08/21/23 | 4 | 3 | 2,776 | |
0.53 | Single-Family Home | - | 06/21/23 | 3 | 3 | 2,376 | |
0.64 | Single-Family Home | - | 06/30/23 | 3 | 2 | 1,988 | |
0.09 | Single-Family Home | - | 04/19/24 | 2 | 1 | 1,171 |
LGBTQ Local Legal Protections
LGBTQ Local Legal Protections
LORI A PETER, NEXTHOME LEGENDARY PROPERTIES
The listing broker’s offer of compensation is made only to participants of the MLS where the listing is filed.
516 Main Ave, Washburn, ND 58577 is a 4 bedroom, 2 bathroom, 3,186 sqft single-family home built in 1930. This property is currently available for sale and was listed by Great North MLS on Mar 21, 2024. The MLS # for this home is MLS# 4012119.
