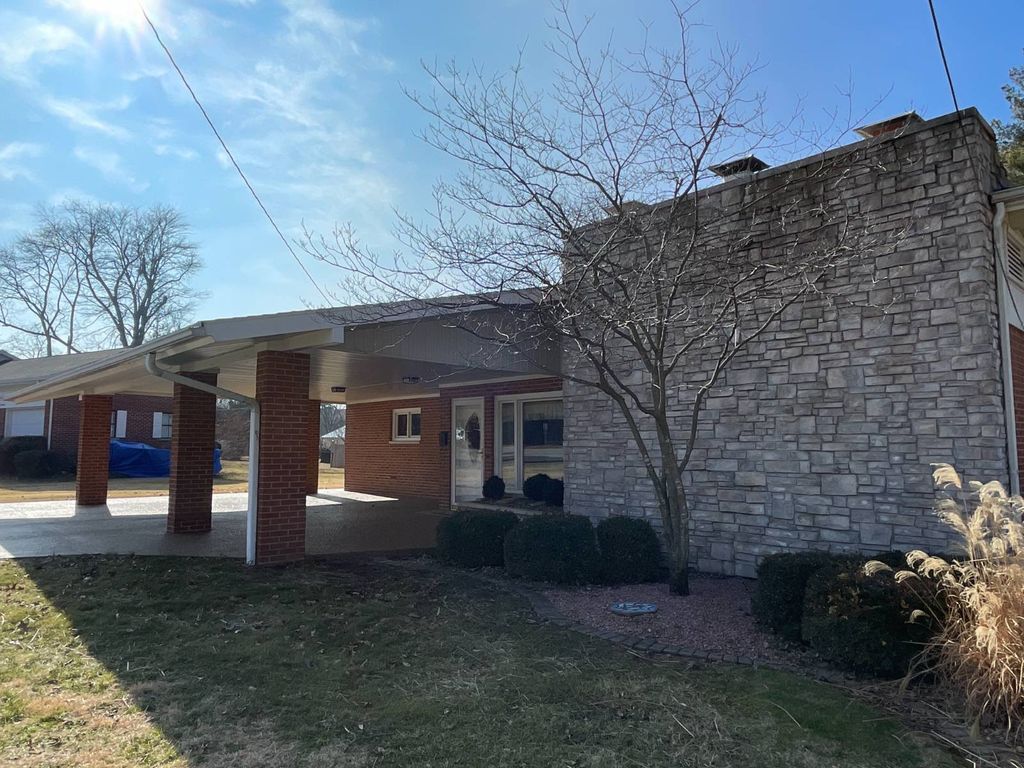


UNDER CONTRACT0.41 ACRES
515 N Jefferson St
Olney, IL 62450
- 3 Beds
- 3 Baths
- 2,900 sqft (on 0.41 acres)
- 3 Beds
- 3 Baths
- 2,900 sqft (on 0.41 acres)
3 Beds
3 Baths
2,900 sqft
(on 0.41 acres)
Local Information
© Google
-- mins to
Commute Destination
Description
So much to love about this home with 3 bedrooms, 2 1/2 baths, and over 2900 sq ft of living space! The immaculate brick exterior with beautiful stone chimney and a large, well designed, covered carport, greet you as you approach the house. Enter into the spacious living area with a statement fireplace, large windows, and a custom built-in shelving detail that divides and leads you into the central dining area. From this dining area you can enter the kitchen, the sunroom, the finished partial basement, or the hallway which leads to the three bedrooms. The eat-in kitchen has hardwood floors and updated appliances, including a double wall oven. Conveniently located adjacent to the kitchen, is the laundry room that offers additional cabinetry for storage and also a half bath. Through the hallway and separated from the living space are the 3 bedrooms and 2 full bathrooms. The primary bedroom has an en suite full bathroom that offers a large vanity and closet area.The home boasts multiple flex spaces which include the large sunroom to enjoy all seasons, and a finished partial basement. The basement is a bright and inviting space showcasing the home's second fireplace and lots of closet storage. In addition to the 670 sq ft, covered carport, additional outside amenities include a substantial drive with exposed aggregate finish, a large fenced backyard, storage shed, patio area in backyard, and a second patio at back door entrance to the kitchen. Rounding out this home is a new roof, newer Hvac, and replacement windows.
Home Highlights
Parking
Garage
Outdoor
No Info
A/C
Heating & Cooling
HOA
None
Price/Sqft
$65
Listed
60 days ago
Home Details for 515 N Jefferson St
Interior Features |
|---|
Interior Details Basement: Partial,FinishedNumber of Rooms: 8Types of Rooms: Kitchen |
Beds & Baths Number of Bedrooms: 3Number of Bathrooms: 3Number of Bathrooms (full): 2Number of Bathrooms (half): 1 |
Dimensions and Layout Living Area: 2900 Square Feet |
Appliances & Utilities Utilities: Naturl Gas AvailableAppliances: Dishwasher, Dryer, Refrigerator, Microwave, Oven, WasherDishwasherDryerMicrowaveRefrigeratorWasher |
Heating & Cooling Heating: Natural Gas,Forced AirHas CoolingAir Conditioning: CentralHas HeatingHeating Fuel: Natural Gas |
Fireplace & Spa Number of Fireplaces: 2Has a Fireplace |
Gas & Electric Electric: Amps(200) |
Windows, Doors, Floors & Walls Flooring: Hardwood, Carpet, Vinyl |
Levels, Entrance, & Accessibility Stories: 1Floors: Hardwood, Carpet, Vinyl |
View No View |
Exterior Features |
|---|
Exterior Home Features Roof: AsphaltOther Structures: Shed(s) |
Parking & Garage Number of Garage Spaces: 2Number of Covered Spaces: 2Has a GarageParking Spaces: 2Parking: Attached |
Frontage Not on Waterfront |
Water & Sewer Sewer: Municipal |
Farm & Range Frontage Length: 0 |
Finished Area Finished Area (above surface): 2900 Square Feet |
Days on Market |
|---|
Days on Market: 60 |
Property Information |
|---|
Year Built Year Built: 1959 |
Property Type / Style Property Type: ResidentialProperty Subtype: Single Family ResidenceArchitecture: Ranch |
Building Construction Materials: Frame, Brick SidingNot a New Construction |
Property Information Parcel Number: 0635307002 |
Price & Status |
|---|
Price List Price: $189,000Price Per Sqft: $65 |
Status Change & Dates |
Active Status |
|---|
MLS Status: Contract |
Location |
|---|
Direction & Address City: Olney |
Agent Information |
|---|
Listing Agent Listing ID: 11249490 |
Building |
|---|
Building Area Building Area: 2900 Square Feet |
Community |
|---|
Not Senior Community |
HOA |
|---|
No HOAHOA Fee: No HOA Fee |
Lot Information |
|---|
Lot Area: 0.41 acres |
Miscellaneous |
|---|
BasementMls Number: 11249490Zillow Contingency Status: Under Contract |
Last check for updates: about 14 hours ago
Listing courtesy of Stephanie Zuber, (618) 843-8094
Richland County Realty
Source: My State MLS, MLS#11249490
Price History for 515 N Jefferson St
| Date | Price | Event | Source |
|---|---|---|---|
| 04/04/2024 | $189,000 | Contingent | My State MLS #11249490 |
| 02/27/2024 | $189,000 | Listed For Sale | My State MLS #11249490 |
Similar Homes You May Like
Skip to last item
Skip to first item
New Listings near 515 N Jefferson St
Skip to last item
Skip to first item
Property Taxes and Assessment
| Year | 2022 |
|---|---|
| Tax | $3,921 |
| Assessment | $59,873 |
Home facts updated by county records
Comparable Sales for 515 N Jefferson St
Address | Distance | Property Type | Sold Price | Sold Date | Bed | Bath | Sqft |
|---|---|---|---|---|---|---|---|
0.39 | Single-Family Home | $108,800 | 10/17/23 | 4 | 3 | 2,200 | |
0.09 | Single-Family Home | $73,000 | 11/06/23 | 3 | 2 | 1,219 | |
0.40 | Single-Family Home | $169,000 | 11/13/23 | 3 | 2 | 1,497 | |
0.26 | Single-Family Home | $112,000 | 09/04/23 | 3 | 2 | 1,430 | |
0.54 | Single-Family Home | $65,000 | 07/07/23 | 3 | 2 | 1,715 |
What Locals Say about Olney
- Ladymystictenchi85
- Resident
- 3y ago
"we have white squirrels, and a county fair. lots of fishing holes and swimming pool. most people are friendly"
- BR
- Resident
- 4y ago
"It’s small and quaint. Most people know each other. Low crime rate. Known for their white squirrels "
LGBTQ Local Legal Protections
LGBTQ Local Legal Protections
Stephanie Zuber, Richland County Realty
515 N Jefferson St, Olney, IL 62450 is a 3 bedroom, 3 bathroom, 2,900 sqft single-family home built in 1959. This property is currently available for sale and was listed by My State MLS on Feb 27, 2024. The MLS # for this home is MLS# 11249490.
